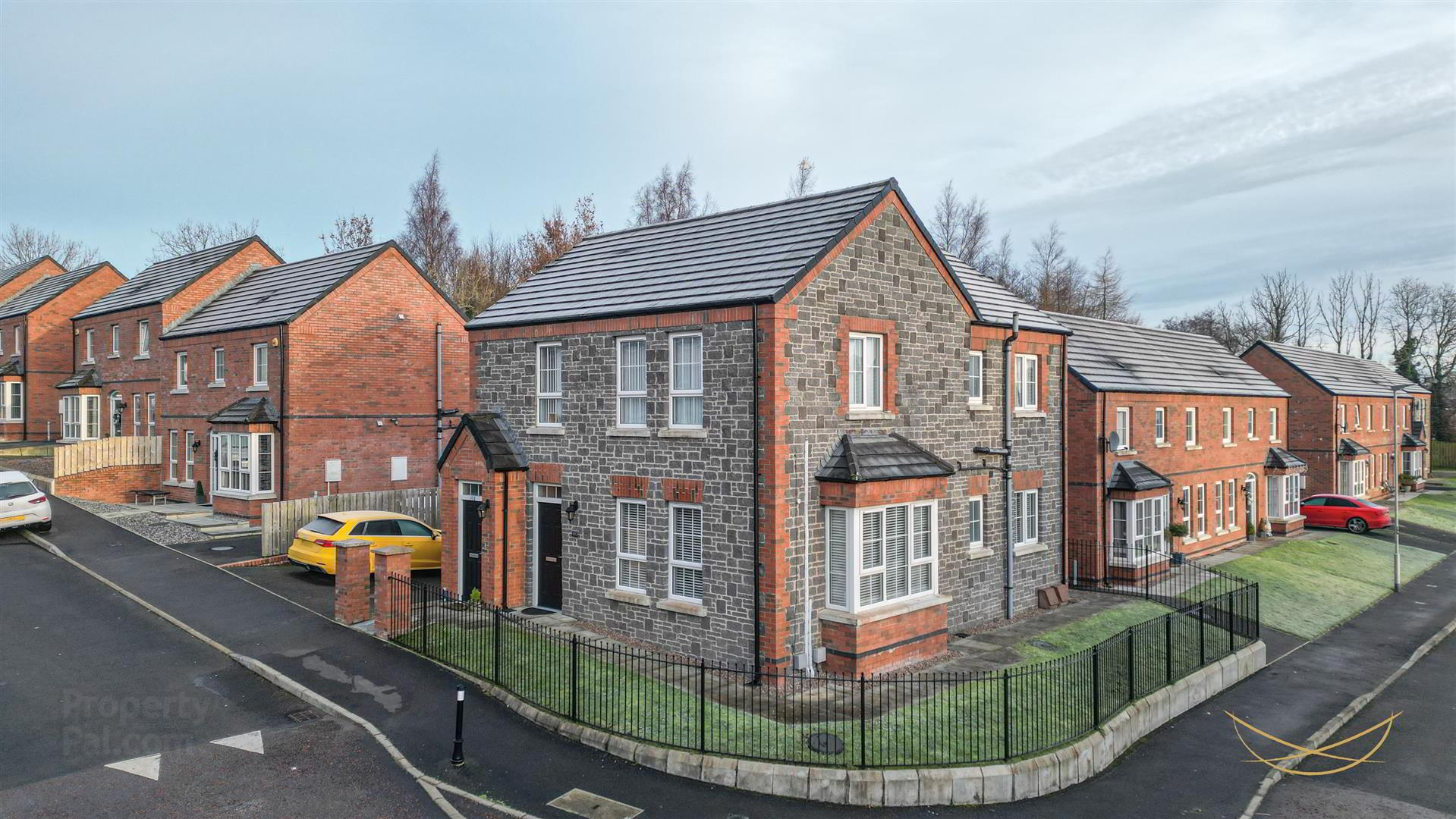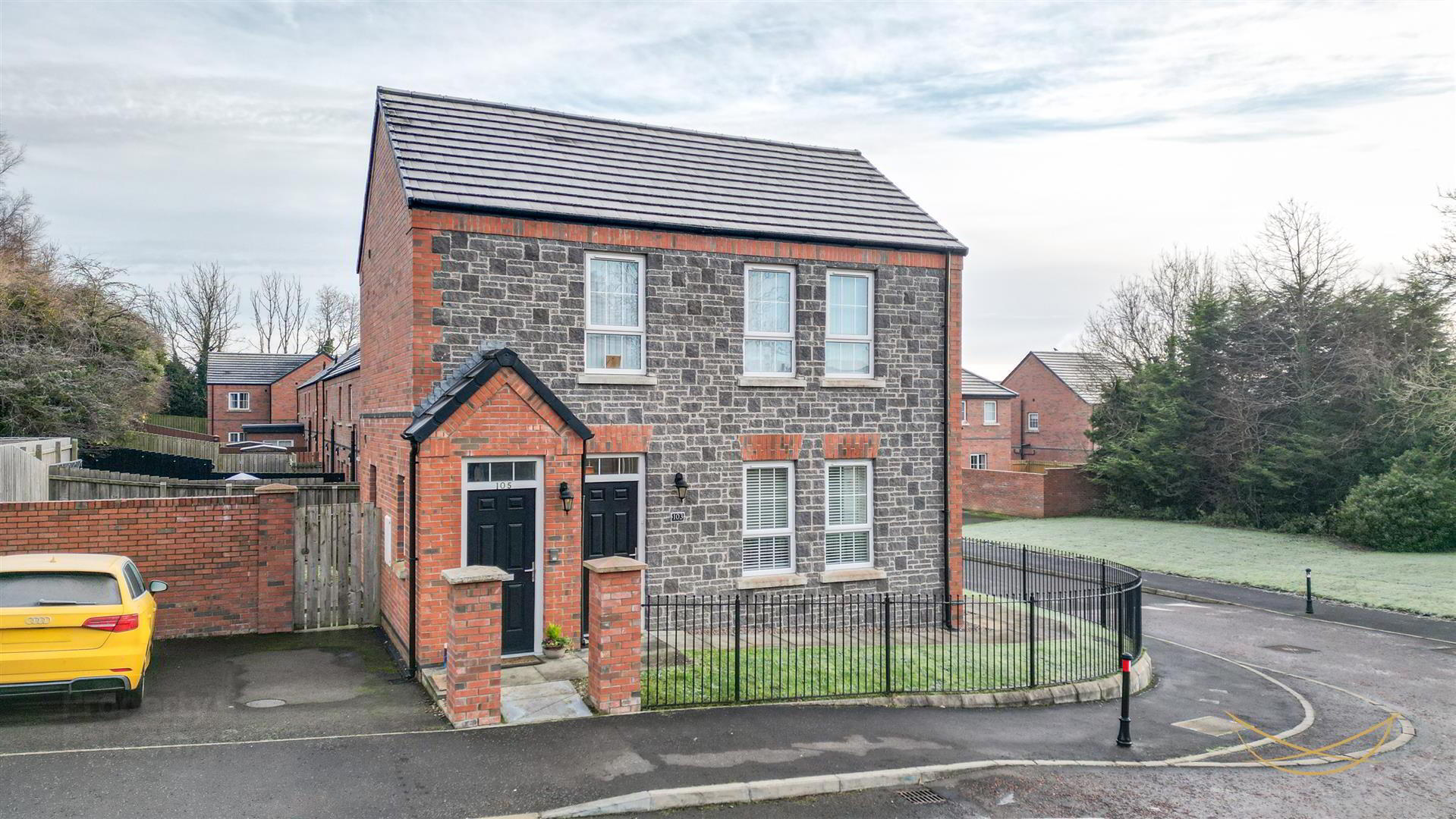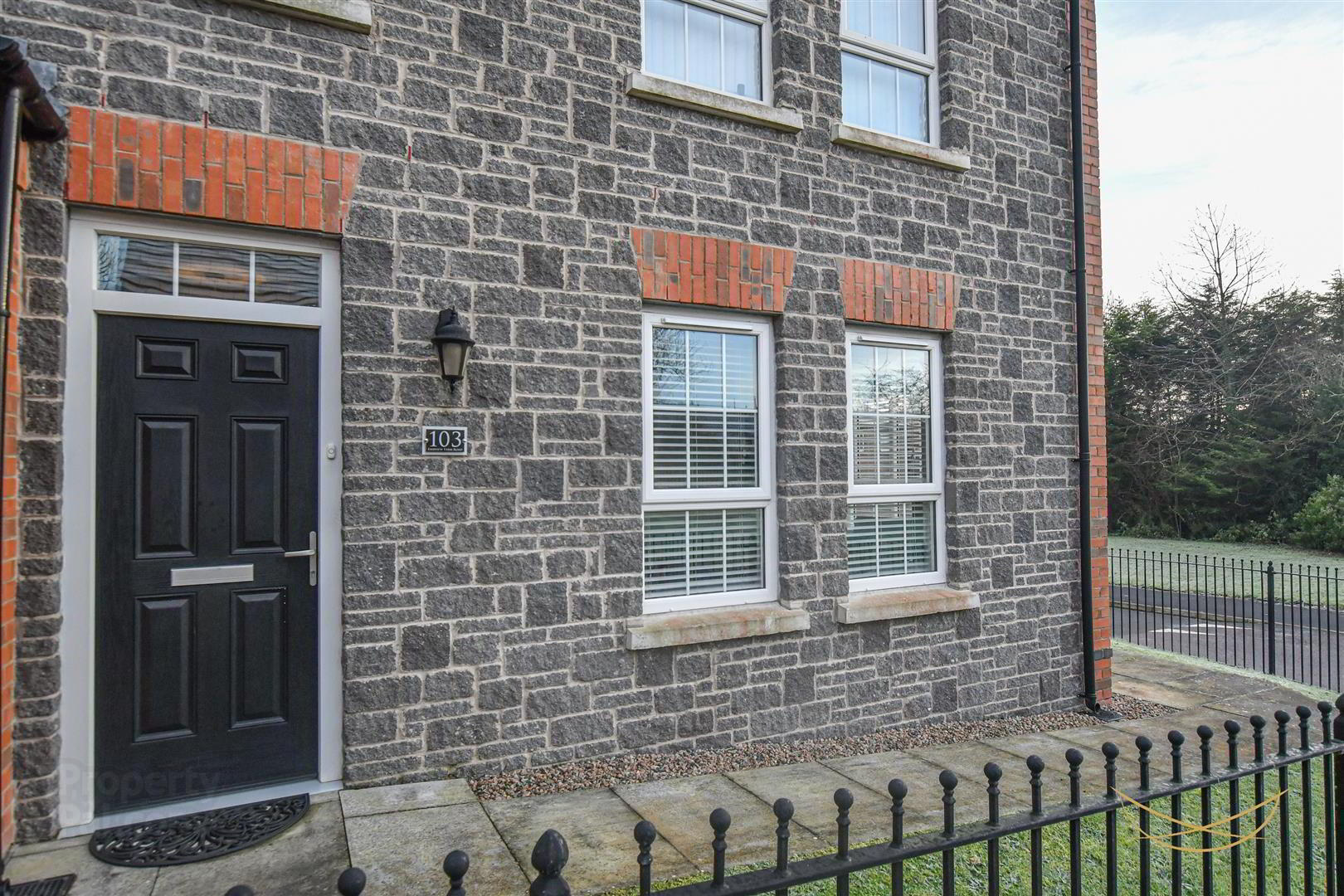


103 Fairview Farm Road,
Ballyclare, BT39 9LB
2 Bed Apartment
Offers Over £114,950
2 Bedrooms
1 Bathroom
1 Reception
Property Overview
Status
For Sale
Style
Apartment
Bedrooms
2
Bathrooms
1
Receptions
1
Property Features
Tenure
Freehold
Energy Rating
Broadband
*³
Property Financials
Price
Offers Over £114,950
Stamp Duty
Rates
£822.24 pa*¹
Typical Mortgage
Property Engagement
Views All Time
1,605

Features
- Modern ground floor apartment
- Two bedrooms
- Modern fitted kitchen with integrated appliances
- Family bathroom suite with bath and shower
- Spacious open plan lounge and dining area
- Gas heating system
- Shared rear garden
- Driveway with off road parking for 1 car
- uPVC double glazing throughout
- Possible investment opportunity with sitting tenant
- Nest Estate Agents are delighted to bring to the market this beautifully presented ground floor apartment in the ever popular Fairview Farm Road development in Ballyclare. Situated just off the Doagh Road the property is in walking distance to coffee shops, restaurants ,shops, local schools, the leisure centre and parks. Internally the property offers modern accommodation with two bedrooms, fitted kitchen with integrated appliances, open plan lounge/ dining area and a modern bathroom suite. Externally there is a rear shared garden and a driveway for residents with small storage outbuilding.
We anticipate high interest in this apartment and it may be suitable for investors or first time buyers. To arrange a viewing please call us on 028 9343 8090 or alternatively via [email protected] - HALLWAY 1.85m x 1.42m (6'1 x 4'8)
- uPVC external door, storage cupboard. Access to living room
- LIVING ROOM/ KITCHEN 6.27m x 5.13m (20'7 x 16'10)
- Fully fitted shaker style kitchen with range of high and low level units with contrasting formica worktops. Tiled splashback. Integrated oven, hob, stainless steel extractor fan, fridge freezer and washing machine. Stainless steel 1 1/2 bowl sink with drainer and mixer tap. Recessed unit spotlights.
- BATHROOM 2.36m x 1.88m (7'9 x 6'2)
- Ceramic tiled floor. Panelled bath with overhead chrome shower. Low flush w/c. Pedestal sink with chrome mixer taps.
- BEDROOM 1 3.58m x 2.90m (11'9 x 9'6)
- BEDROOM 2 2.16m x 2.90m (7'1 x 9'6)
- STORAGE 0.91m x 1.04m (3' x 3'5)
- MID HALL 2.34m x 1.17m (7'8 x 3'10)
- OUTSIDE
- Shared access rear garden finished in lawn. Off road parking for one car. Small outbuilding for storage.
- We endeavour to make our sales particulars accurate and reliable, however, they do not constitute or form part of an offer or any contract and none is to be relied upon as statements of representation or fact. Any services, systems and appliances listed in this specification have not been tested by us and no guarantee as to their operating ability or efficiency is given.
Do you need a mortgage to finance the property? Contact Nest Mortgages on 02893 438092.




