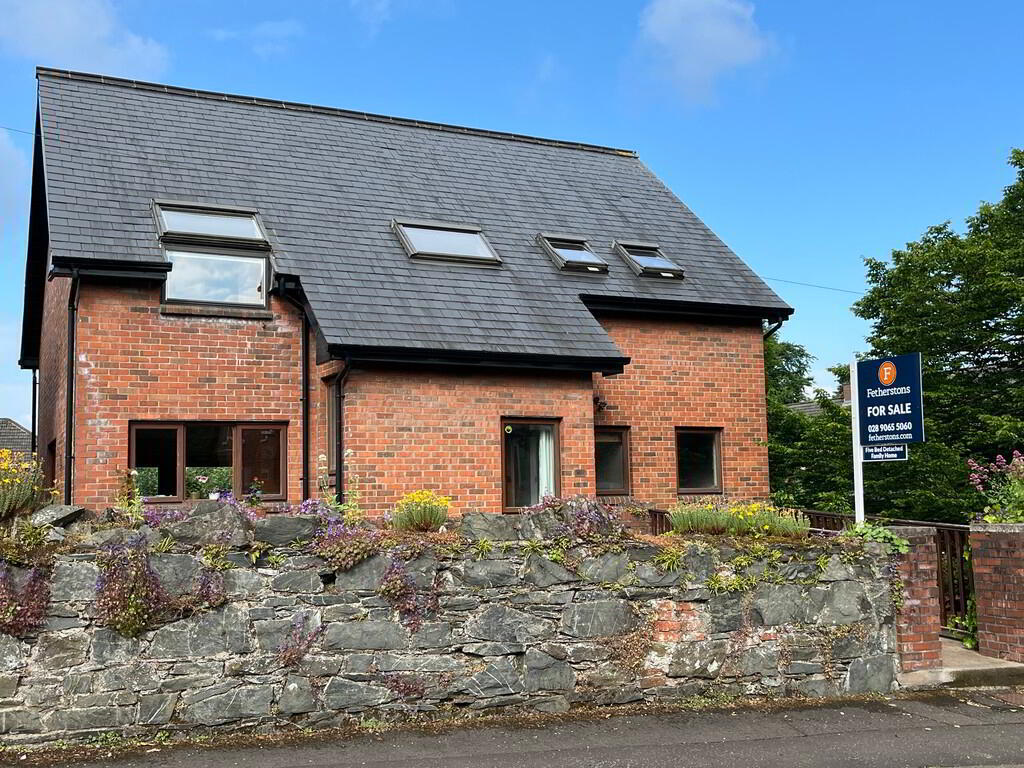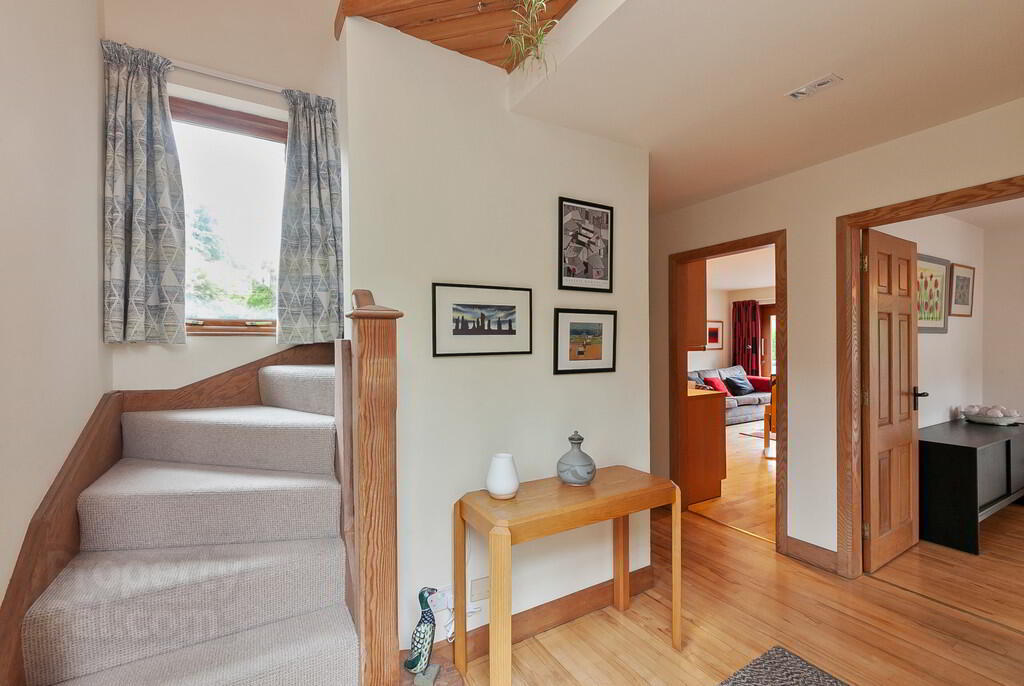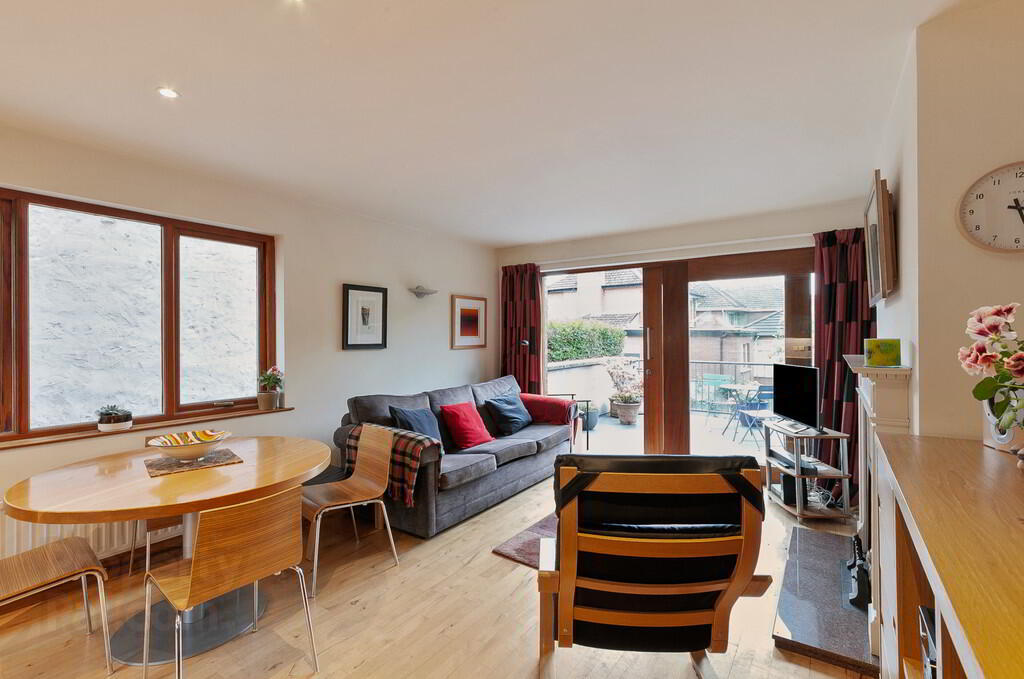


102a Old Holywood Road,
Belfast, BT4 2HL
5 Bed Detached House
Offers Over £495,000
5 Bedrooms
2 Bathrooms
2 Receptions
Property Overview
Status
For Sale
Style
Detached House
Bedrooms
5
Bathrooms
2
Receptions
2
Property Features
Tenure
Not Provided
Energy Rating
Broadband
*³
Property Financials
Price
Offers Over £495,000
Stamp Duty
Rates
£2,547.44 pa*¹
Typical Mortgage
Property Engagement
Views Last 7 Days
757
Views Last 30 Days
3,572
Views All Time
7,718

Features
- Beautifully Presented Detached Family Home, Located On The Old Holywood Road
- High Quality Fixtures & Fittings Throughout
- Five Well Proportioned Bedrooms, Principal Bedroom With En-Suite Facilities
- Modern Fitted Kitchen, Open To Living/Dining Area & Access To The Charming Roof Terrace
- Spacious Living/Dining Area With Cast Iron Heta Wood Burning Stove
- White Suite Family Bathroom & Separate Shower Room
- Gas Fired Central Heating & Solid Pitch Pine Double Glazed Windows Throughout
- Ample Driveway To Side, Leading To The Integral Garage. Delightful Rear Gardens Laid In Lawn
- Popular Residential Location, Close To Ballyhackamore & Belmont, Local Amenities and Leading Schools
- Chain Free & Early Viewing Is Highly Recommended
This unique property enjoys well-proportioned accommodation throughout. The accommodation is both bright and versatile to suit the needs of a range of purchasers. To the first floor, undoubtedly the heart of the home, is the modern, bespoke fitted kitchen with an excellent range of integrated appliances, open to a living/dining area with access to the delightful south westerly facing garage roof terrace. Furthermore, there is a separate spacious living/dining room with cast iron Heta wood burning stove and access to the roof terrace. To the second floor there are three spacious double bedrooms, with the principal bedroom benefitting from an en-suite shower room. In addition there is a white suite family bathroom. To the ground floor there are two generous sized bedrooms with access to the study/potential bedroom six and separate white suite shower room. This property provides a most comfortable and welcoming living space ideally suited to those who enjoy entertaining.
Further benefits include, gas fired central heating & solid pitch pine double glazed windows throughout.
Externally to the side there is an ample landscaped tarmac driveway from Cairnburn Avenue, leading to the integral garage and rear gardens. The rear gardens are laid in lawn with mature planting and shrubs, leading to the side gardens, which are laid in loose stone pebbles and mature planting.
This quiet yet convenient location provides ease of access to both Ballyhackamore and Belmont, with their wide range of well-regarded shops, cafes and restaurants, and within walking distance of Cairnburn Park and CIYMS.
Rarely do properties of this quality present themselves to the open market and we highly recommend an internal inspection to appreciate all this property has to offer.
Footbridge leading to, hardwood front with glass inset and top light, leading through to spacious reception hall.
RECEPTION HALL Solid hardwood Canadian Maple flooring, recessed spotlighting, access to utility room and living / dining area.
LIVING / DINING ROOM 24' 9" x 17' 4" (7.54m x 5.28m) LIVING / DINING ROOM 24' 9" x 17' 4" (7.54m x 5.28m) Dining area, with solid hardwood Canadian Maple flooring, recessed spotlighting, outlook to side, open to living area. Living area, recessed fireplace with cast iron Heta wood burning stove, slate hearth and solid hardwood surround, dual aspect to front and side, access through to roof terrace, feature mezzanine with Velux windows and redwood tongue and groove ceiling.
KITCHEN / LIVING / DINING 26' 4" x 13' 9" (8.03m x 4.19m) KITCHEN / LIVING / DINING 26' 4" x 13' 9" (8.03m x 4.19m) Fantastic range of high and low level units, Formica work surface with sink unit and drainer, one tub with mixer tap. Integrated double oven with four ring gas hob above, integrated fridge, stainless steel extractor fan, glazed cabinets, recessed spotlighting, plumbed for dishwasher, open to living/dining area, with Junkers solid wooden flooring throughout, open feature fire place with granite hearth, granite insert and wooden surround, bespoke sliding Iroko hardwood door leading out to the delightful roof terrace.
W/C White suite comprising of low flush WC, pedestal wash hand basin with hot and cold tap, tiled flooring, fully tiled walls.
UTILITY ROOM 11' 9" x 7' 3" (3.58m x 2.21m) Range of low units, laminate work surface with stainless steel sink unit and drainer, one tub with hot and cold tap, open storage with cloaks area, plumbed for washing machine, tiled flooring, access to W/C.
LANDING To first floor, access to roof space, storage cupboard with built-in shelving, Velux window, part redwood tongue and groove ceiling.
Roof space: partially floored.
PRINCIPAL BEDROOM 17' 3" x 13' 8" (5.26m x 4.17m) Feature open mezzanine, two built-in storage cupboards, recessed spotlighting, aspect to side, part redwood tongue and groove ceiling, access to en-suite.
ENSUITE White suite comprising of low flush WC, pedestal wash hand basin with hot and cold tap, walk-in thermostatically controlled shower, separate bidet, partly tiled walls, tiled flooring, Velux window.
BEDROOM TWO 14' 7" x 9' 8" (4.44m x 2.95m) Laminate hardwood flooring, two storage cupboards, Velux window with outlook to front.
BEDROOM THREE 13' 3" x 8' 8" (4.04m x 2.64m) Laminate hardwood flooring, Velux window with outlook to rear, storage cupboard.
BATHROOM White suite comprising of low flush WC, pedestal wash hand basin with mixer tap, tiled bath with hot and cold tap with thermostatically controlled shower, partly tiled walls, tiled flooring, Velux window, recessed spotlighting.
STAIRS TO GROUND FLOOR
HALLWAY Access to shower room, further bedrooms and to the integral garage.
SHOWER ROOM White suite comprising of low flush WC, pedestal wash hand basin with mixer tap, walk-in thermostatically controlled shower cubicle, partly tiled walls, tiled flooring, extractor fan, recessed spotlighting, storage cupboard.
BEDROOM FOUR 16' 9" x 9' 4" (5.11m x 2.84m) Outlook to side, study/dressing room.
STUDY/DRESSING ROOM 16' 7" x 14' 5" (5.05m x 4.39m) Dual aspect to garden and side.
BEDROOM FIVE 15' 5" x 9' 6" (4.7m x 2.9m) Outlook to side.
INTEGRAL GARAGE Up and over door, light and power, Worcester gas boiler, electric cupboard.
OUTSIDE Landscaped tarmac driveway leading to rear gardens and integral garage. Externally to the rear the gardens are laid in lawn with mature planting and shrubs. Side gardens laid in loose stone pebbles with mature planting & shrubs. Outside water tap.




