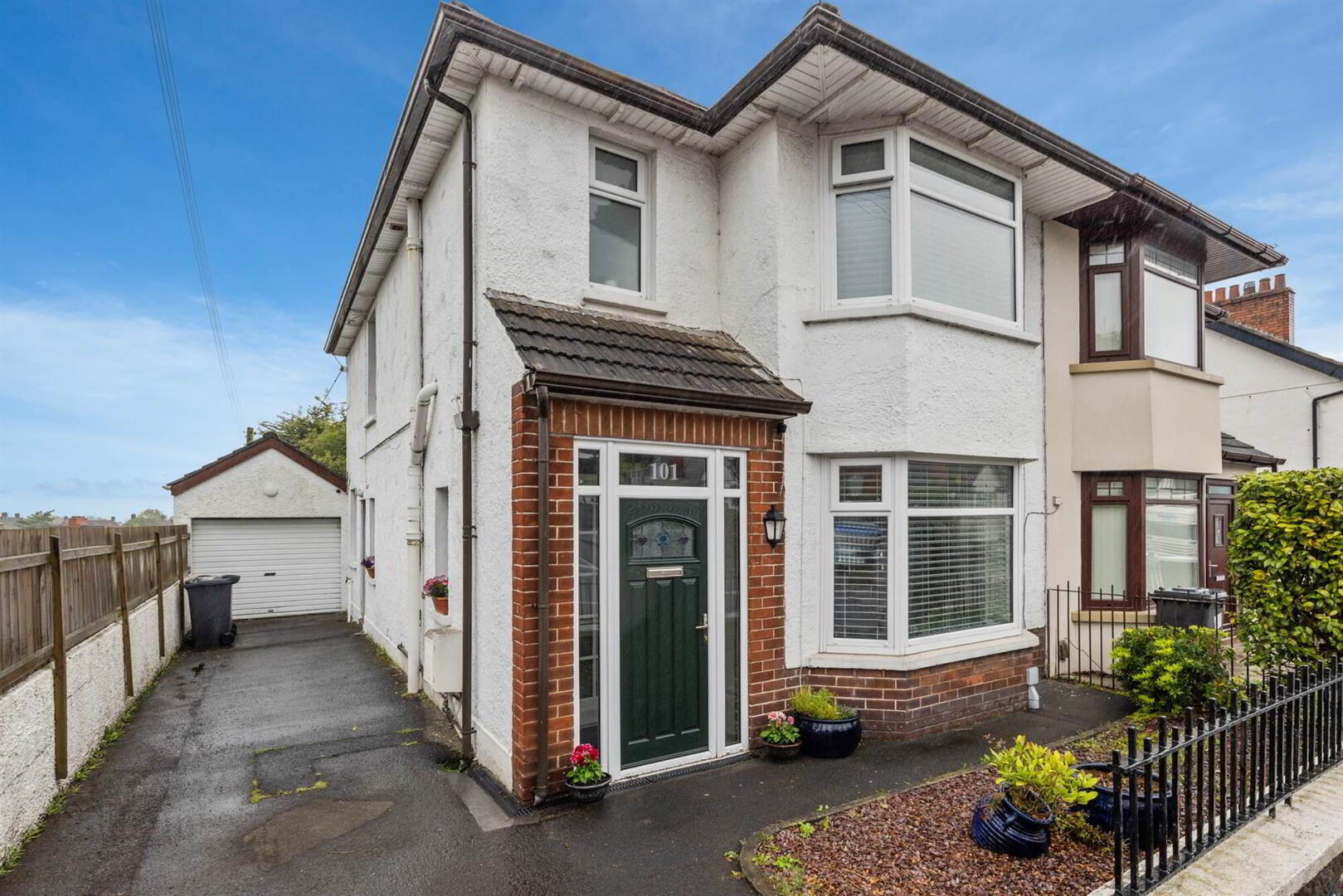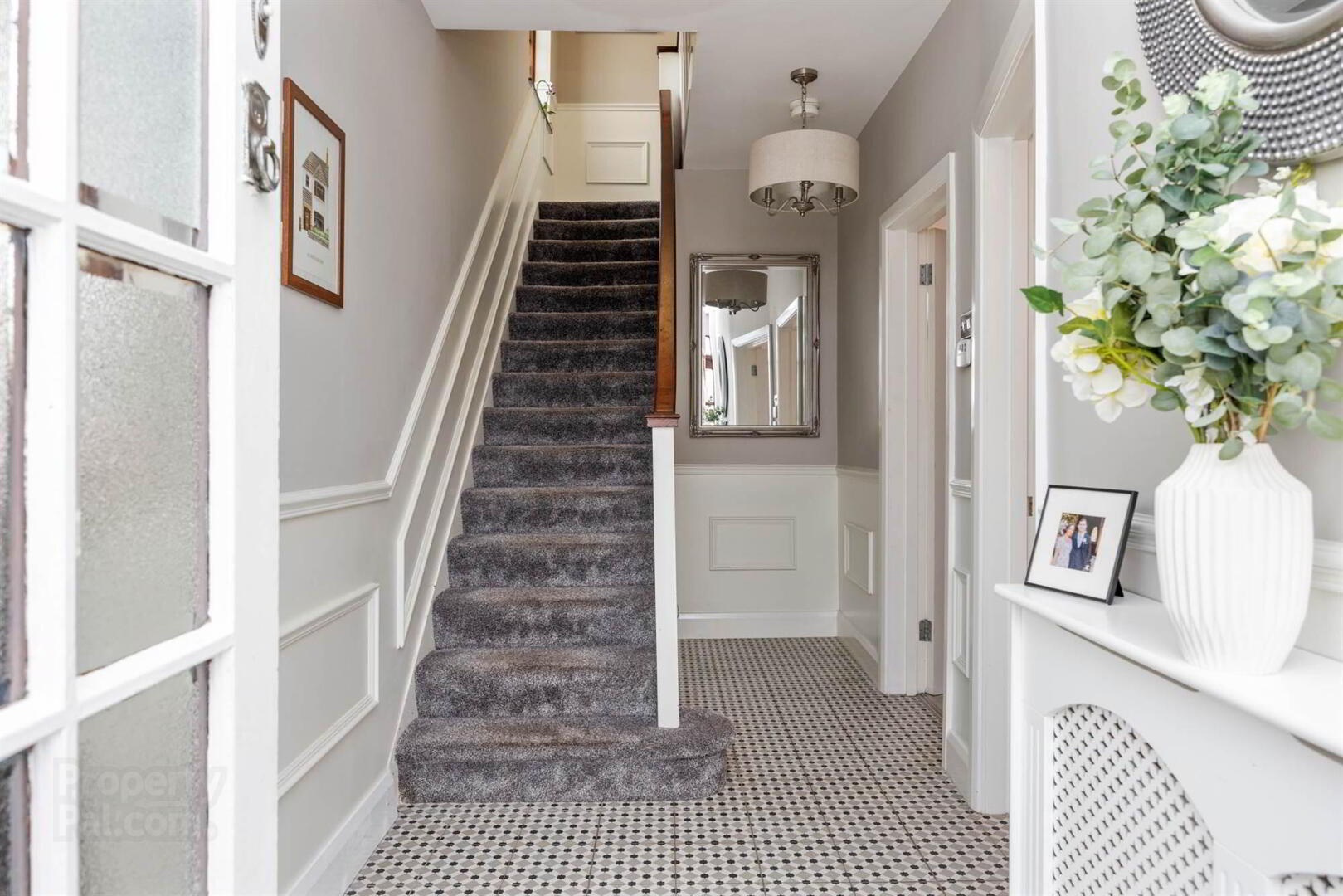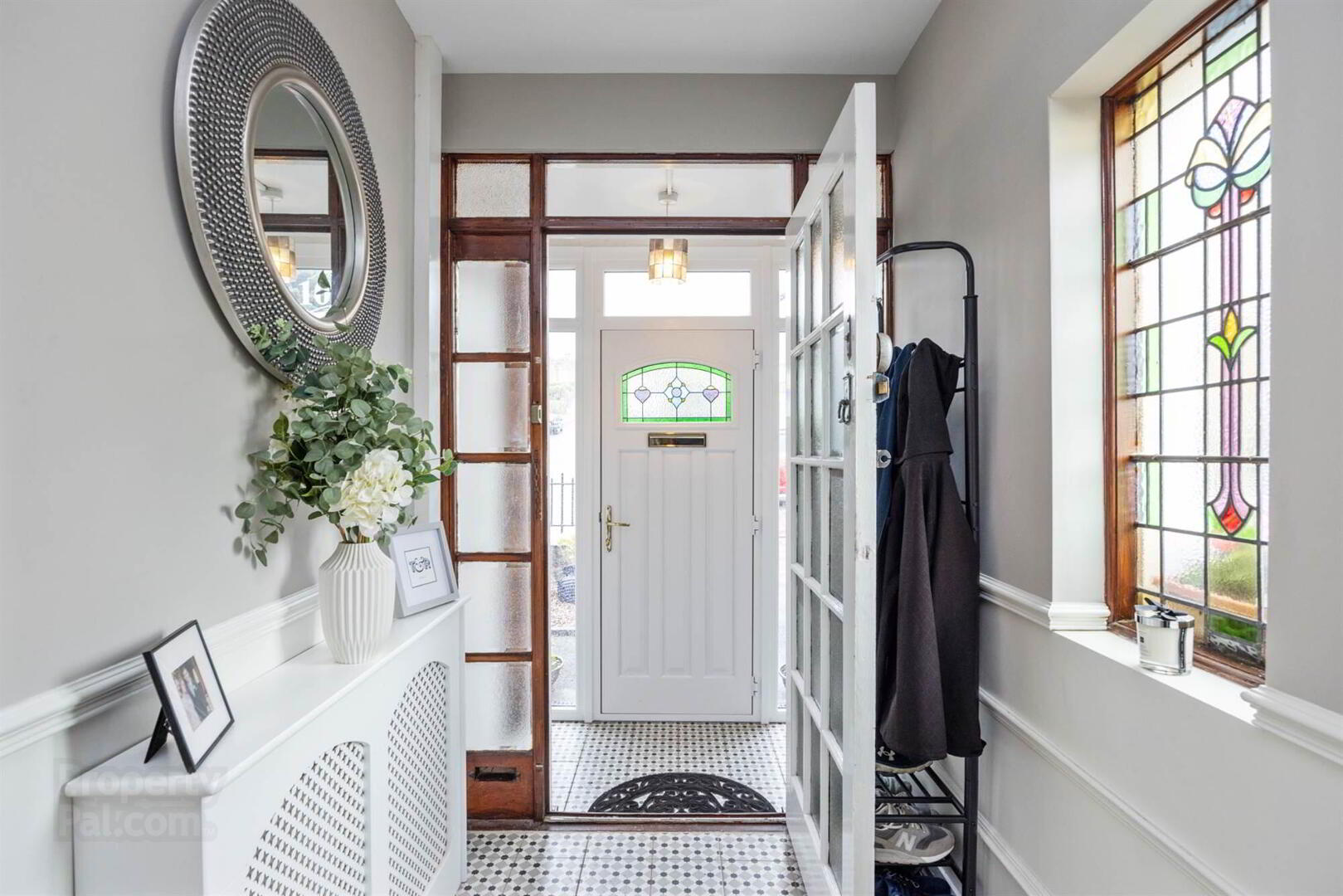


101 Saintfield Road,
Belfast, BT8 7HN
3 Bed Semi-detached House
Offers Over £220,000
3 Bedrooms
2 Receptions
Key Information
Status | For sale |
Style | Semi-detached House |
Bedrooms | 3 |
Typical Mortgage | No results, try changing your mortgage criteria below |
Receptions | 2 |
Tenure | Not Provided |
EPC | |
Heating | Gas |
Broadband | Highest download speed: 900 Mbps Highest upload speed: 110 Mbps *³ |
Price | Offers Over £220,000 |
Stamp Duty | |
Rates | £1,392.00 pa*¹ |

Features
- Attractive Semi-Detached Family Home
- Recently Fully Refurbished Throughout
- Three Generous Bedrooms
- Spacious Living Room
- Dining Room Open To Contemporary Fitted Kitchen With Range Of Appliances
- Bathroom In Luxury White Suite With Separate Shower Enclosure
- Gas Fired Central Heating And Double Glazing
- Detached Garage
- Substantial Rear Gardens In Lawns With Decking Area
- Popular And Sought After Residential Location Close To All Local Amenities And Forestside Shopping Centre
This particular semi-detached family home has recently undergone a full modernisation program and now provides exceptionally well-appointed accommodation providing three bedrooms, spacious living room, together with dining room open to modern fully fitted kitchen and bathroom in contemporary white suite.
In addition, the property benefits from driveway parking, detached garage and large enclosed rear garden.
Viewing of this exceptional property is by private appointment through our South Belfast office on 028 9066 8888.
Ground Floor
- ENTRANCE PORCH:
- uPVC glass panelled front door to entrance porch.
- ENTRANCE HALL:
- Original stained glass window. Tiled floor.
- LOUNGE:
- 4.29m x 3.61m (14' 1" x 11' 10")
Laminate flooring. - DINING ROOM:
- 4.04m x 3.61m (13' 3" x 11' 10")
Marble effect tiled floor. Open to fitted kitchen. Double uPVC glass panelled doors to raised decked area overlooking garden. - CONTEMPORARY FITTED KITCHEN:
- 4.34m x 2.74m (14' 3" x 9' 0")
Excellent range of high and low level built-in units with matching work surfaces. Single drainer stain-less steel sink unit with mixer tap. Built-in ceramic hob and stainless steel overhead extractor fan. Stainless steel splash back. Built-in eye level oven and microwave. Integrated fridge freezer and dishwasher. Glazed shelving. Part tiled walls. Tiled floor continued from dining area. Walk-in storage area with washing machine.
First Floor
- :MASTER BEDROOM:
- 4.32m x 3.2m (14' 2" x 10' 6")
- BEDROOM (2):
- 3.66m x 3.25m (12' 0" x 10' 8")
- BEDROOM (3):
- 2.82m x 2.82m (9' 3" x 9' 3")
- LUXURY WHITE BATHROOM SUITE:
- 2.92m x 1.93m (9' 7" x 6' 4")
Comprising freestanding claw foot bath with centralised mixer tap and telephone hand shower. Wash hand basin with mixer tap and storage below. Illuminated vanity mirror above. Separate glazed shower cubicle with drench head shower attachment. Tiled floor. - LANDING:
- Access to roofspace for storage.
Outside
- Driveway to the front with ample parking leading to detached garage.
From the dining area double doors lead out to decked area overlooking the garden. Enclosed rear garden laid in lawns bordered by timber fencing. Access to large storage area under garage and additional potting shed to rear of garage. - DETACHED GARAGE:
- Up and over door.
Directions
.





