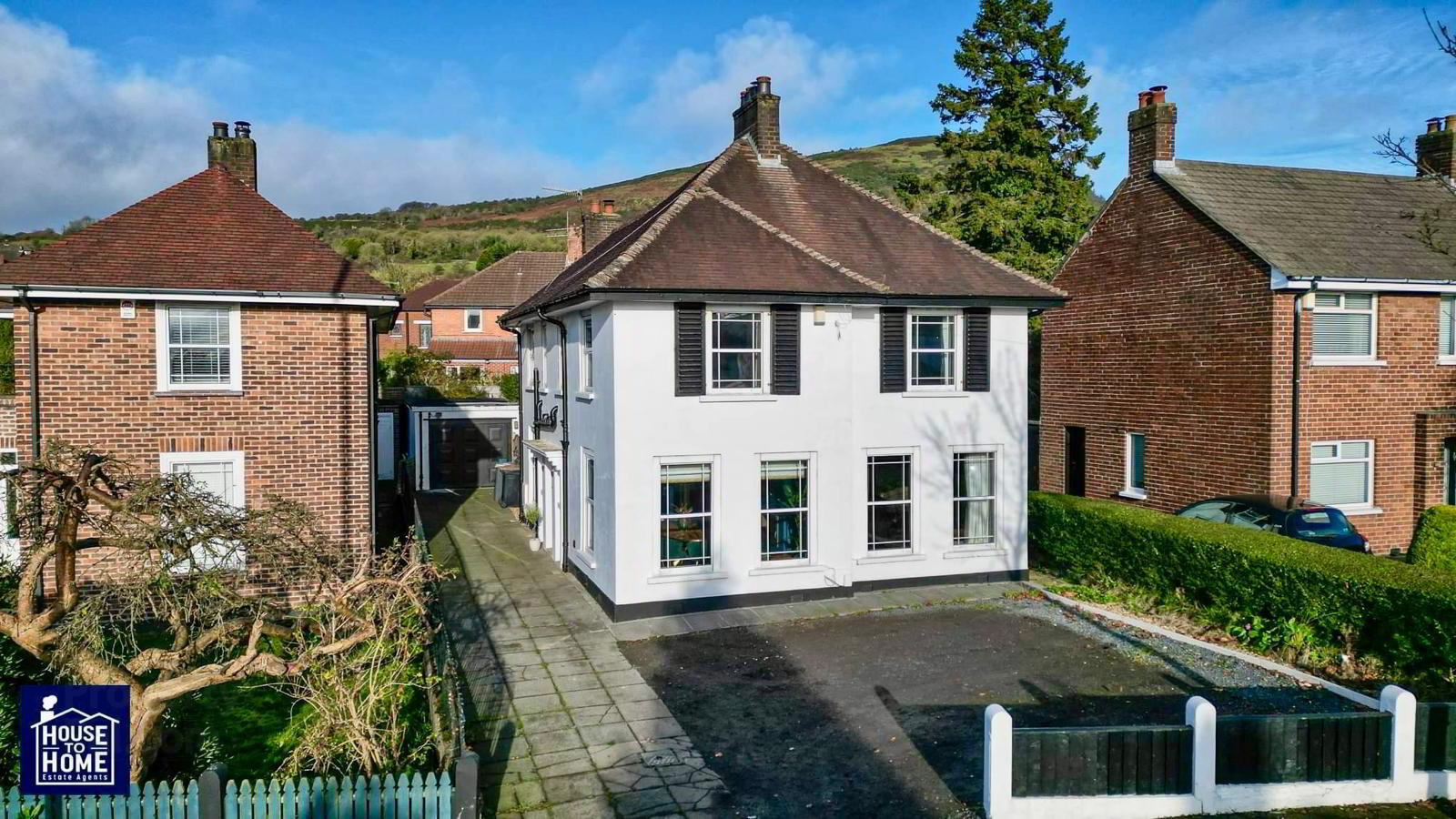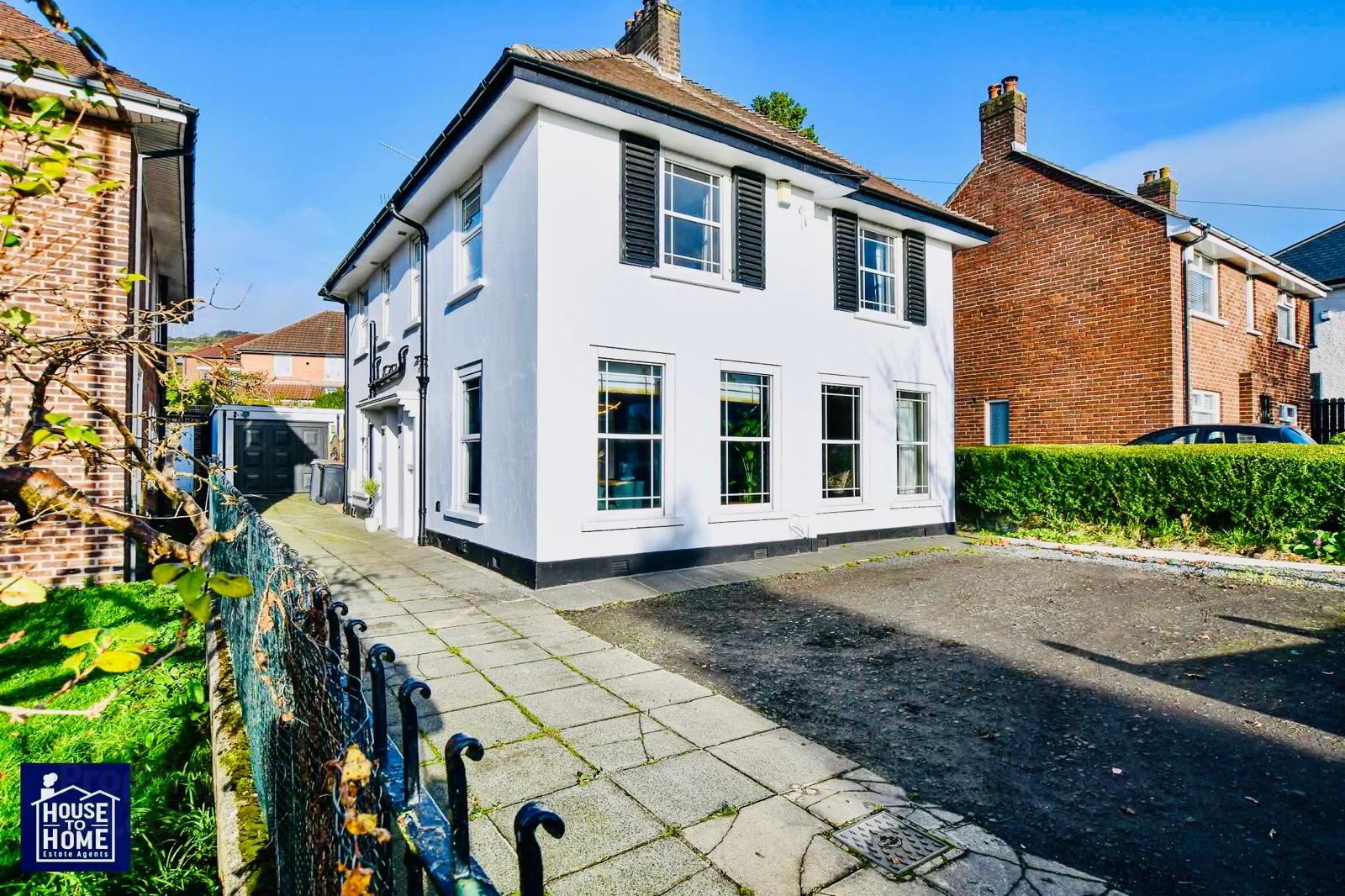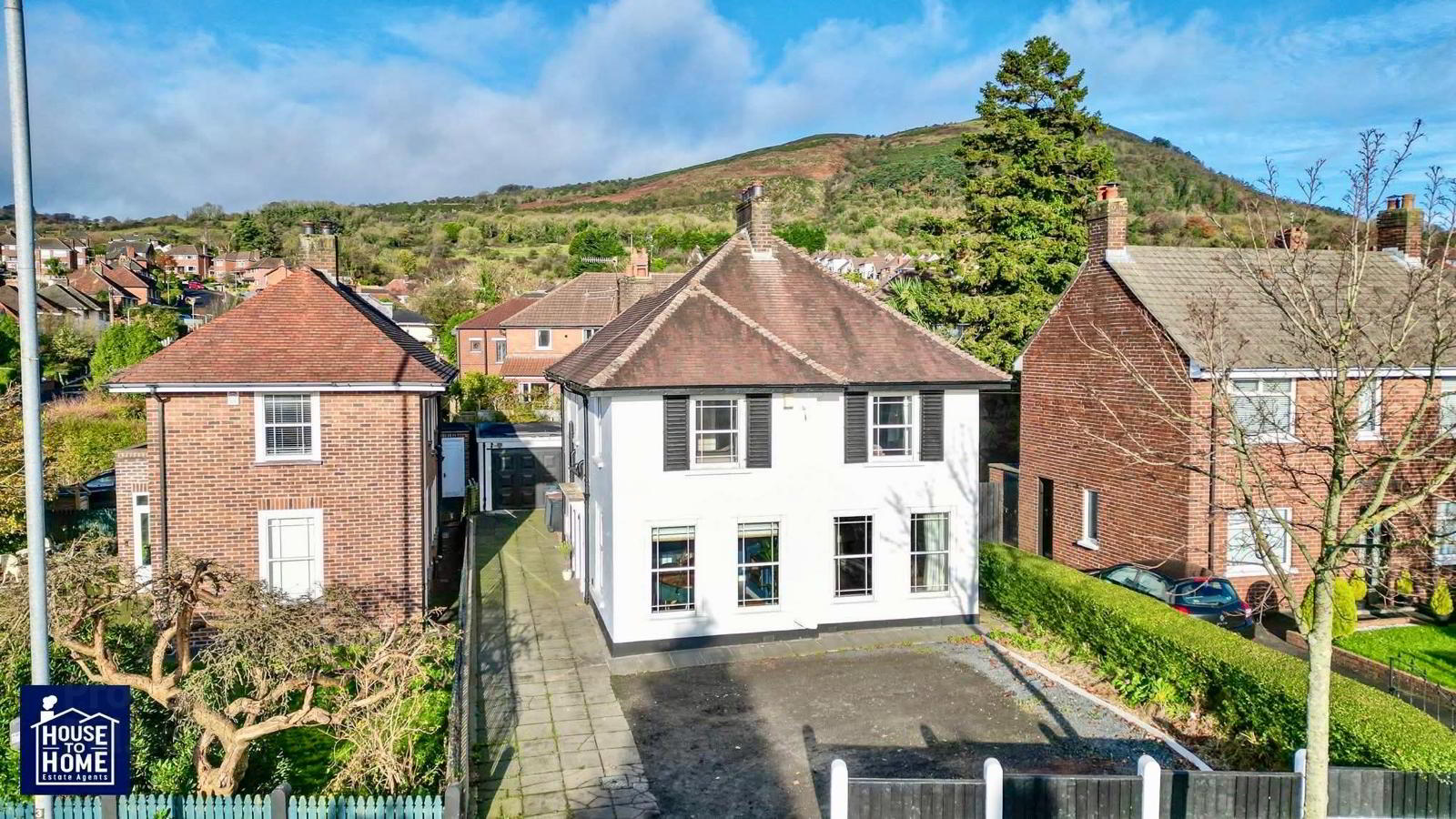


101 North Circular Road,
Belfast, BT14 6TN
3 Bed Detached House
Offers Over £299,950
3 Bedrooms
2 Bathrooms
2 Receptions
Property Overview
Status
For Sale
Style
Detached House
Bedrooms
3
Bathrooms
2
Receptions
2
Property Features
Tenure
Not Provided
Heating
Gas
Broadband
*³
Property Financials
Price
Offers Over £299,950
Stamp Duty
Rates
£1,728.62 pa*¹
Typical Mortgage
Property Engagement
Views Last 7 Days
2,302
Views Last 30 Days
11,672
Views All Time
36,690

We are delighted to present this well-maintained, detached property located on the highly sought-after North Circular Road, Belfast. This spacious family home offers a comfortable and practical living space, featuring three generous bedrooms, including a master bedroom with an en-suite shower room, providing added convenience and privacy.
The property benefits from a large and well-appointed family bathroom, ideal for family use. With two reception rooms, including a bright and airy living room and a separate dining room, there is ample space for both everyday living and entertaining guests. The versatile layout ensures that every member of the family has their own space to relax and unwind.
As a detached property, 101 North Circular Road offers a high degree of privacy and an enviable sense of space, complemented by a detached garage that provides additional storage or could be used as a workshop.
Outside, the property enjoys well-maintained gardens, offering a private retreat for relaxation or outdoor activities. Ideally located, the home is within easy reach of local amenities, schools, and transport links, making it an ideal choice for both families and professionals.
Don’t miss the opportunity to view this fantastic property—contact us today to arrange a viewing and experience all it has to offer.
ENTRANCE HALL
LOUNGE: 23'9" x 15'3" - Attractive feature fireplace, radiator, leads to dining area.
RECEPTION ROOM: Attractive feature fireplace, radiator.
KITCHEN: 18" X 8'3" - Fitted kitchen with range of high and low levels units, formica worktop, single drainer stainless steel sink unit, gas hob with double oven, marble splashback, plumbed for washing machine, wood effect flooring.
BEDROOM 1: 12'8" x 11'8" - Carpet flooring, en-suite.
BEDROOM 2: 15'3" x 11'8"- Built in storage, carpet Flooring
BEDROOM 3: 11'6" x 9'9"- Carpet Flooring
BATHROOM: Family suite consisting of large corner shower, free standing bath, vanity unit wash hand basin, low flush W.C, tiled walls, tiled floor, spotlights, chrome radiator.
OUTSIDE: To the front is a private driveway, the spacious rear consists of detached garage, garden in lawn and mature shubbery with decking.




