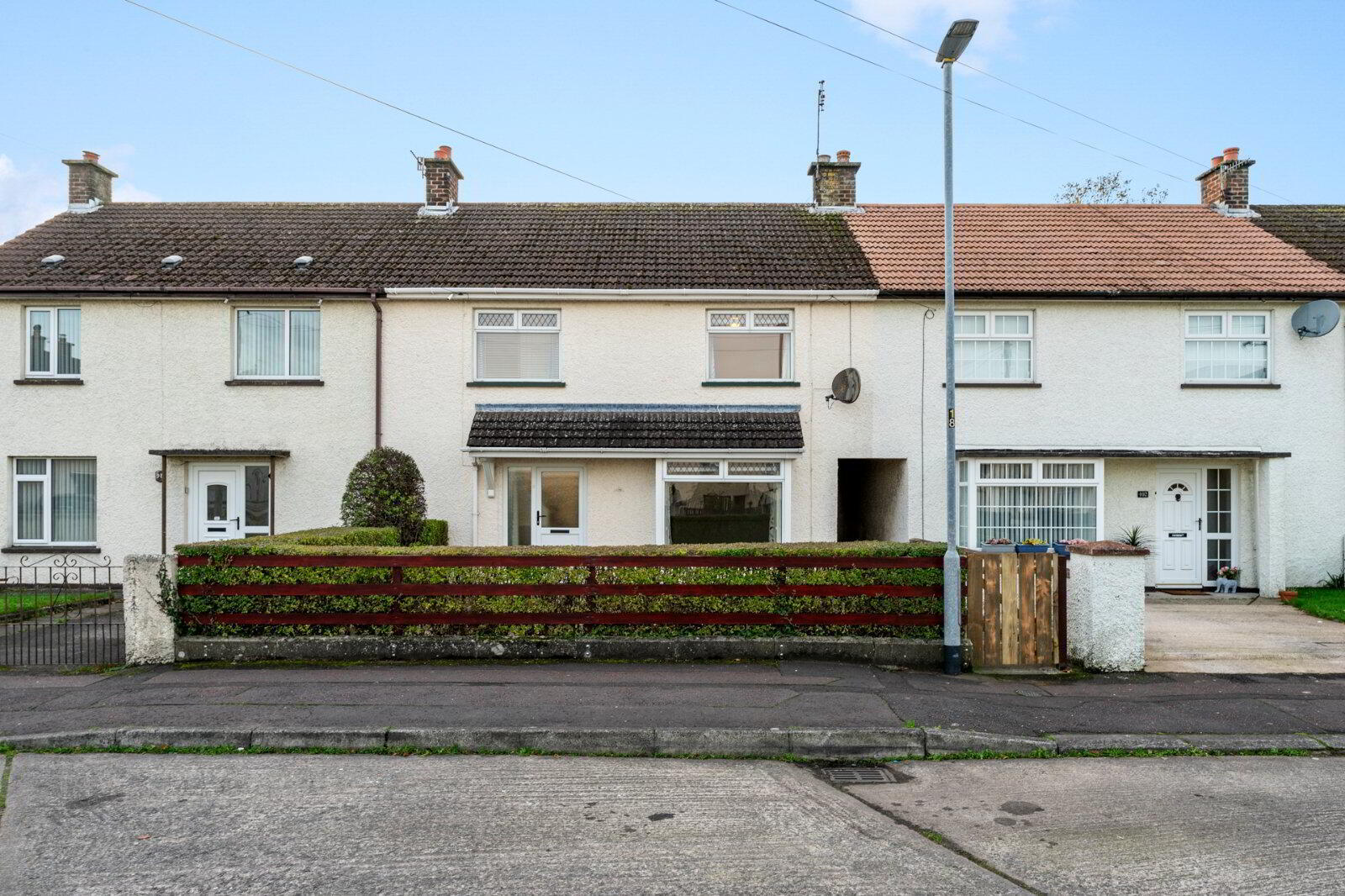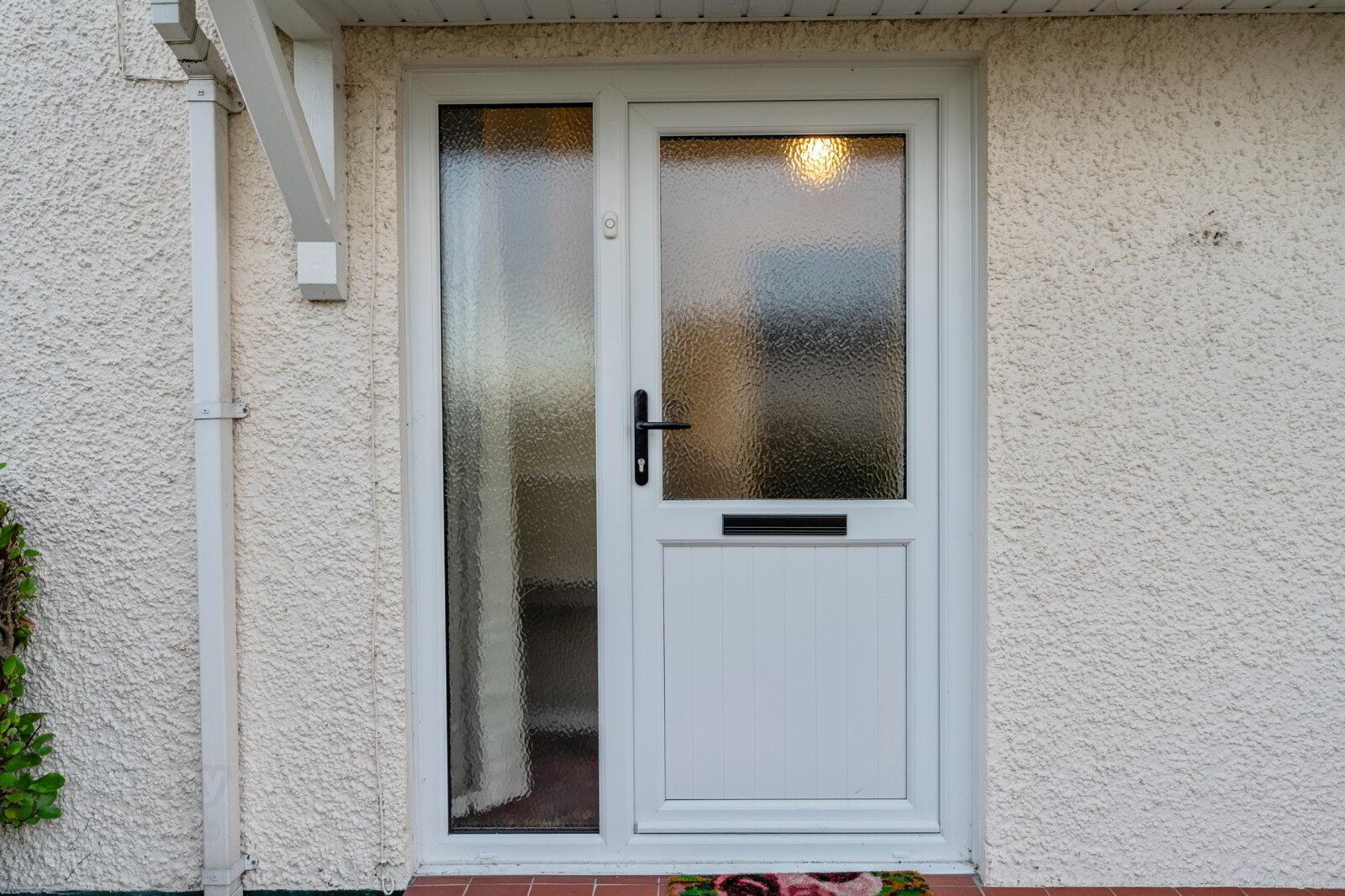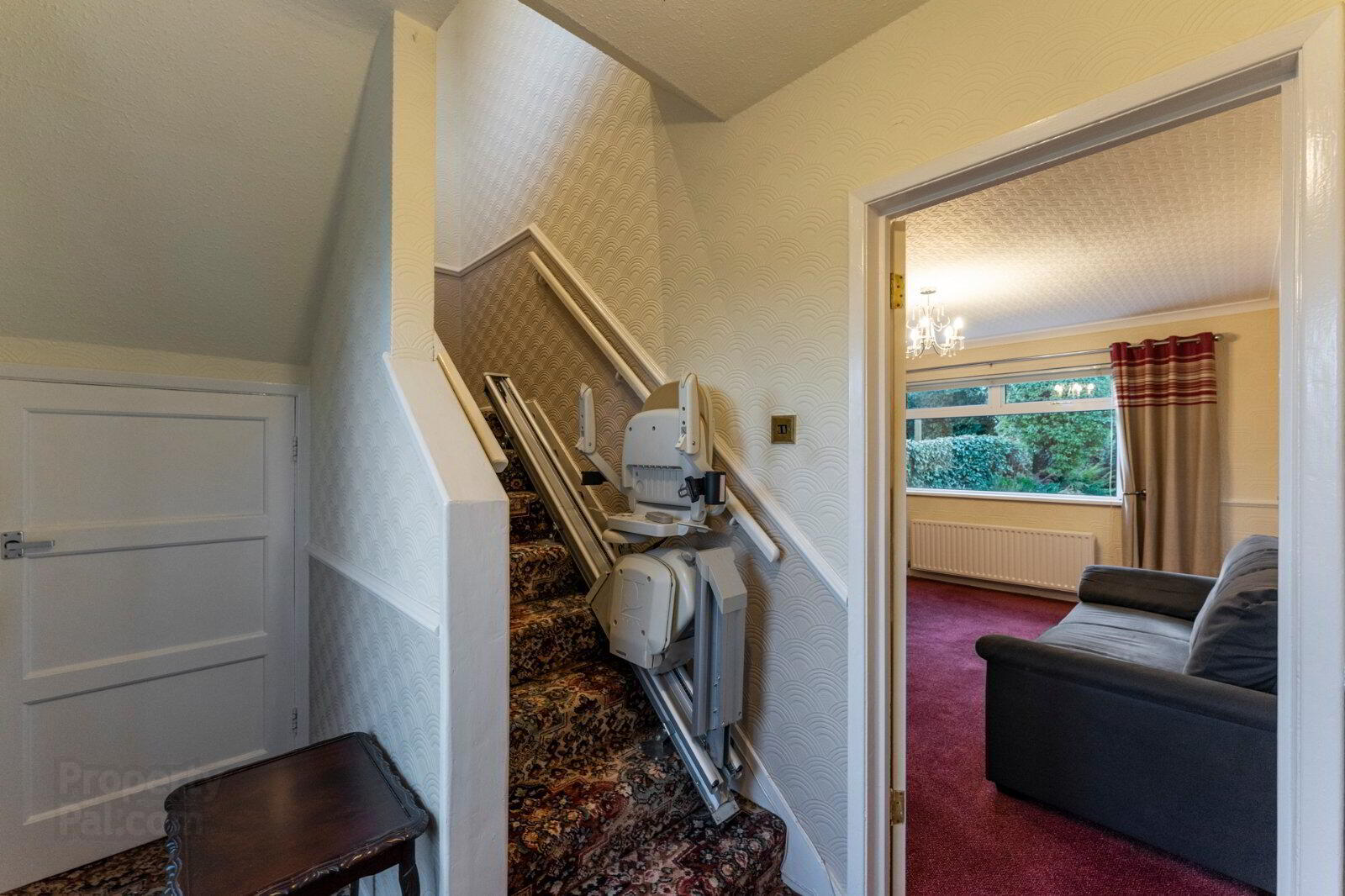


100 Ardmillan Crescent,
Newtownards, BT23 4PL
3 Bed Terrace House
Asking Price £140,000
3 Bedrooms
1 Bathroom
2 Receptions
Property Overview
Status
For Sale
Style
Terrace House
Bedrooms
3
Bathrooms
1
Receptions
2
Property Features
Tenure
Not Provided
Energy Rating
Broadband
*³
Property Financials
Price
Asking Price £140,000
Stamp Duty
Rates
£753.80 pa*¹
Typical Mortgage
Property Engagement
Views Last 7 Days
478
Views Last 30 Days
2,223
Views All Time
4,242

Features
- A deceptive spacious mid terrace property
- Located within a quiet residential area, close to the town centre
- Ards shopping centre, cinema, leisure facilities and schooling options are all handy to the property
- Entrance hall with understairs storage
- Dining room with bay window
- Great sized lounge
- Deluxe fitted kitchen with modern units and integrated appliances
- Large rear porch measure: 11'6" x 8'3"
- Three double bedrooms, two of which offer built in robes
- Deluxe shower room comprising modern white suite
- Enclosed front and rear gardens in lawns, patios and hedging
- Oil fired central heating system (Worcester boiler)
- uPVC double glazed windows and doors
- Ground Floor
- Open Entrance Porch
uPVC double glazed door to Entrance Hall. - Entrance Hall
- Under stairs storage.
- Dining Room
- 4.72m x 3.18m (15'6" x 10'5")
Feature bay window, glazed door to kitchen. - Deluxe Fitted Kitchen
- 3.18m x 2.24m (10'5" x 7'4")
1.5 tub single drainer stainless steel sink unit with mixer taps, range of high and low level nits, Formica roll edge work surfaces, 4 ring ceramic hob unit, built in oven, extractor hood, integrated fridge and dishwasher, wall tiling, ceramic tiled floor, concealed lighting, LED recessed spotlighting, uPVC double glazed door to rear garden. - Rear Porch
- 3.5m x 2.51m (11'6" x 8'3")
Ceramic tiled floor, uPVC double glazed door to rear garden. - Lounge
- 4.32m x 3.66m (14'2" x 12'0")
Corniced ceiling, door to hall. - First Floor
- Landing:
Access to roofspace, Hotpress with copper cylinder and immersion heater. - Bedroom 1
- 4.32m x 2.7m (14'2" x 8'10")
Built in robe. - Bedroom 2
- 3.28m x 3.25m (10'9" x 10'8")
Range of built in robes. - Bedroom 3
- 3.94m x 2.95m (12'11" x 9'8")
- Deluxe Shower Room
- Modern white suite comprising: Large separate fully tiled shower cubicle with thermostatically controlled shower and telephone hand shower, vanity sink unit with mixer taps, low flush WC, fully tiled walls, LED recessed spotlighting.
- Outside
- Gardens to front in enclosed paved patio and hedging. Enclosed garden to rear laid out in lawn, well stocked shrub beds, Holly tree, paved patio and path, oil storage tank. Block boiler house with Worcester oil fired boiler, plumbed for washing machine, light and power.






