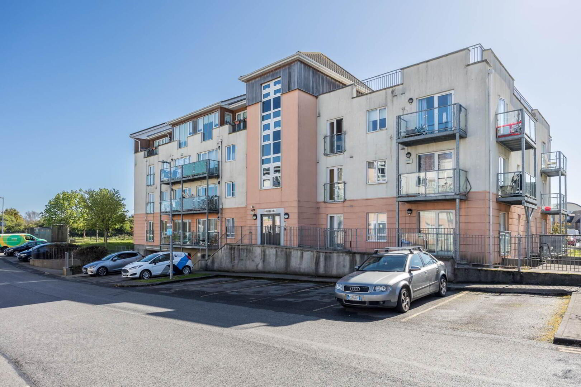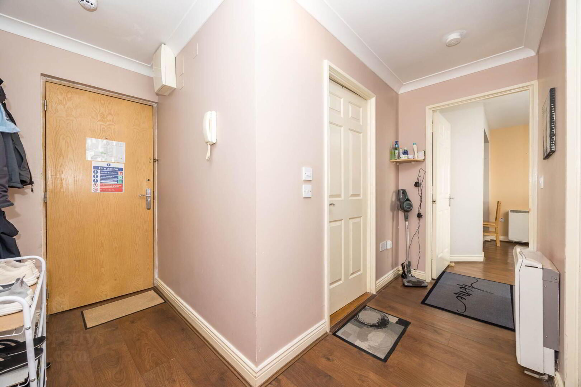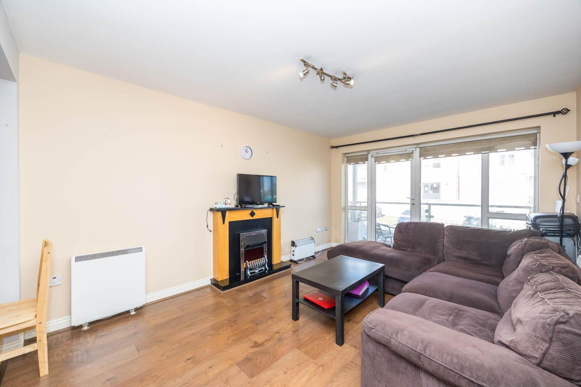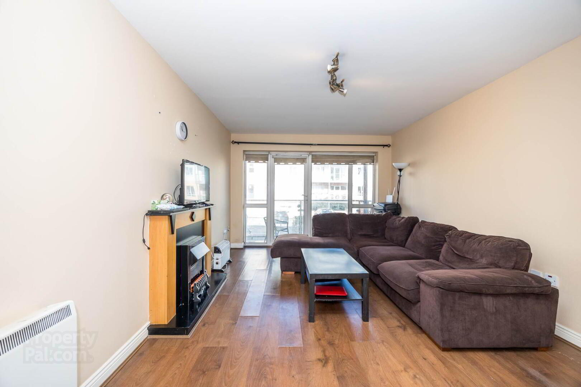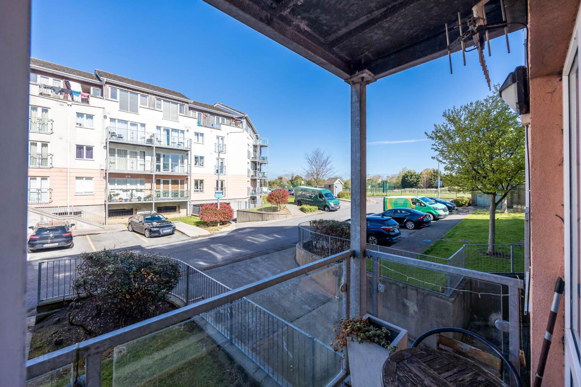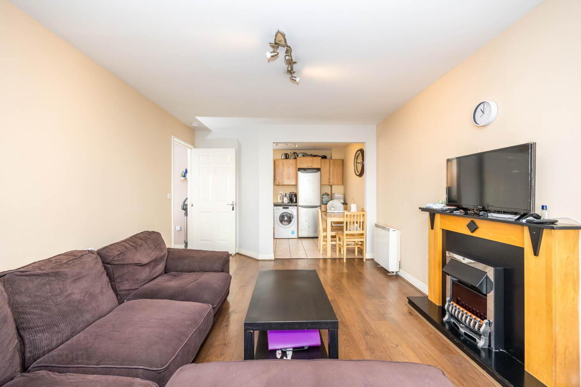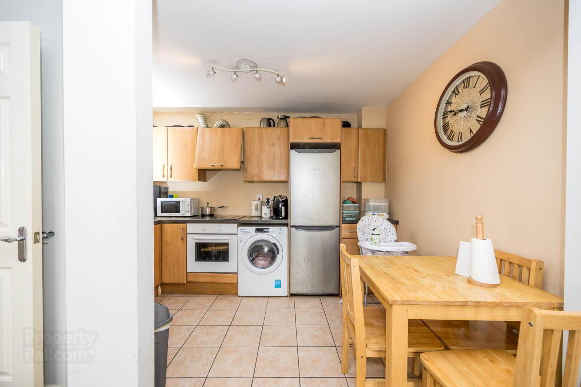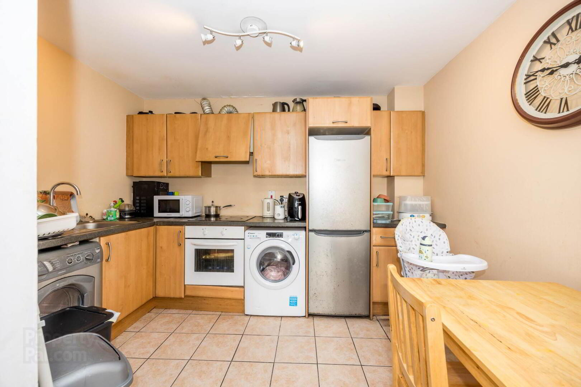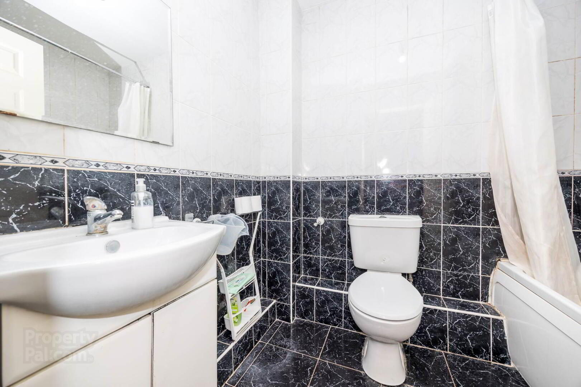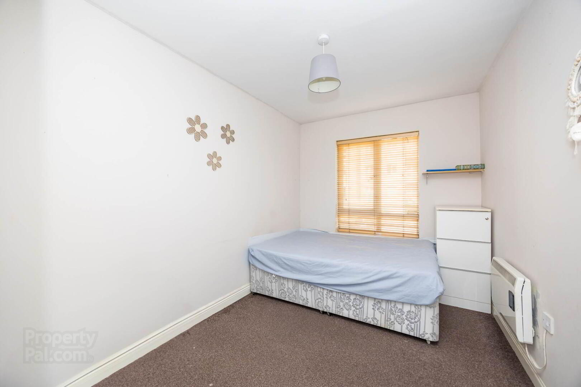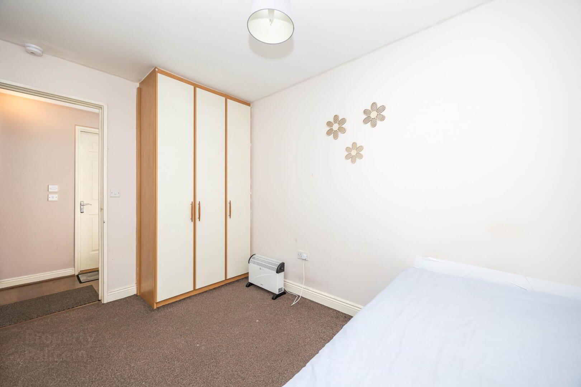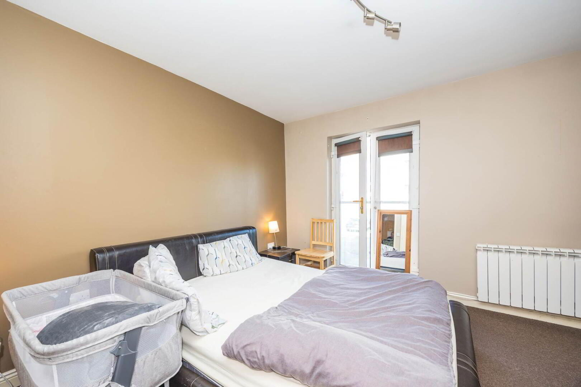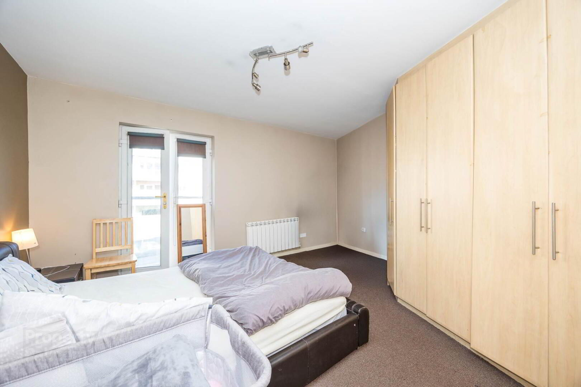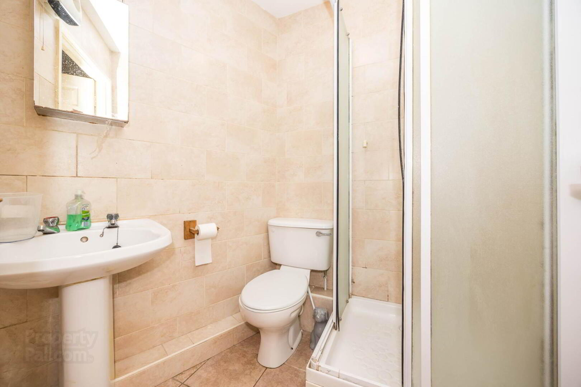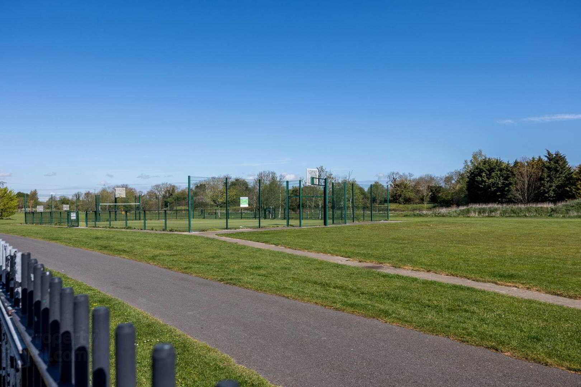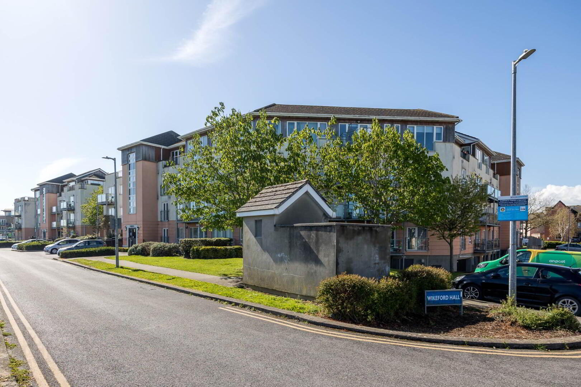10 Wikeford Hall,
Thornleigh Road, Swords, K67FY98
2 Bed Apartment
Price €230,000
2 Bedrooms
2 Bathrooms
1 Reception
Property Overview
Status
For Sale
Style
Apartment
Bedrooms
2
Bathrooms
2
Receptions
1
Property Features
Tenure
Not Provided
Property Financials
Price
€230,000
Stamp Duty
€2,300*²
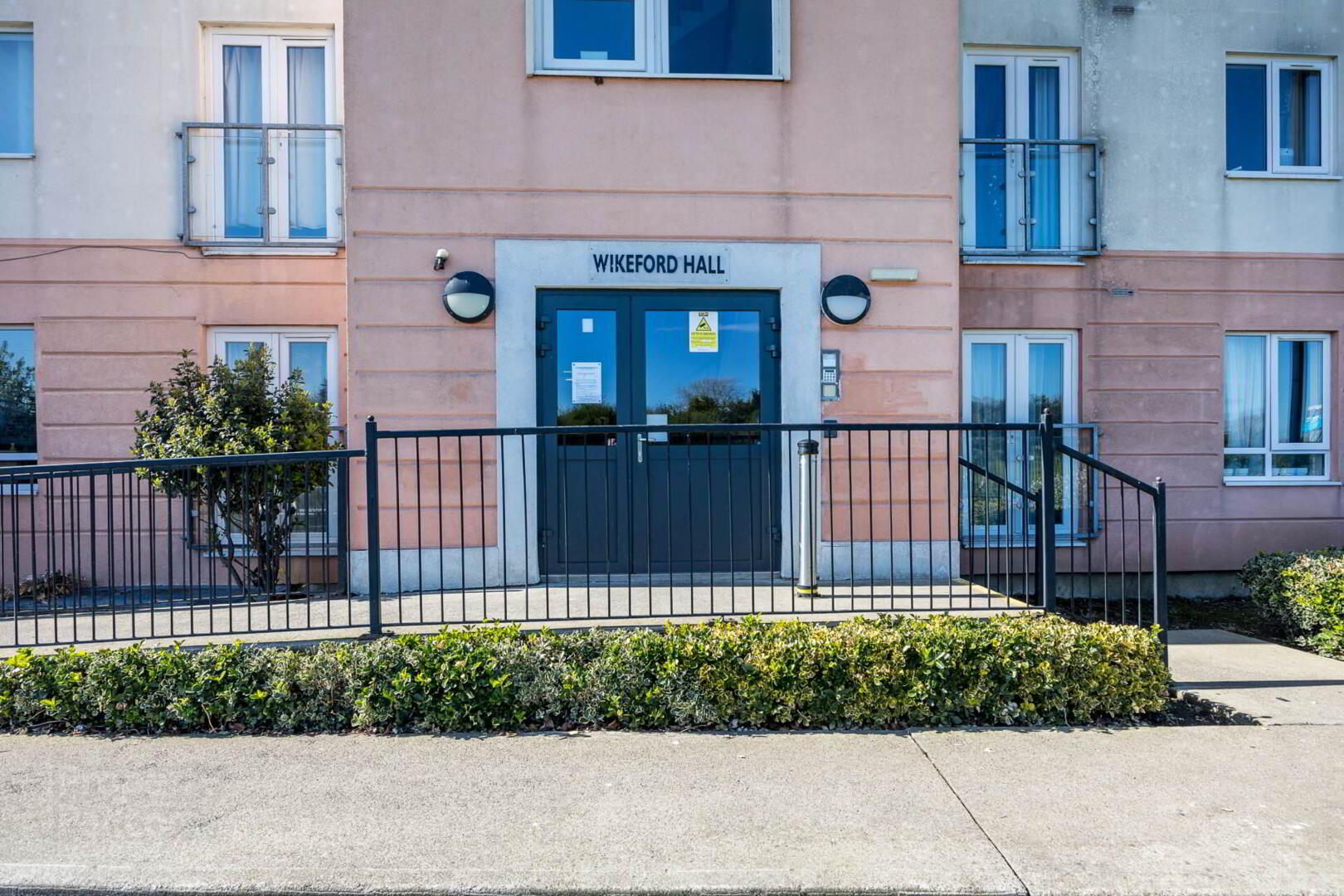
Features
- Easy access to Dublin Airport, M1, M50, and Dublin City Centre
- Designated parking space (Not allocated)
- Built-in wardrobes in both bedrooms
- Feature fireplace in the living area
- Master bedroom with en-suite
- Additional internal storage space
- Close to a wide range of local amenities including shops, cafés, and schools
The property offers a well-laid-out accommodation comprising an entrance hallway, a fully fitted kitchen, and a bright open-plan living/dining area with access to a private balcony. Further accommodation includes a double bedroom, a main bathroom, and a master bedroom complete with built-in wardrobes and an en-suite.
Located in a highly sought-after and convenient setting, the apartment is just a short walk from a range of local amenities including a crèche, shops, cafés, and a local pub. The Swords Express bus stop is within easy walking distance, offering swift access to Dublin City Centre. Swords Village and the Pavilions Shopping Centre are just a short drive away, as are the M1 and M50 motorways, ensuring excellent connectivity.
Annual service charges: approx. €TBC.
Early viewing is highly recommended.
Living Room 3.4m x 4.9m
With laminate wood flooring, feature fireplace, fitted blinds, curtain pole, and access to the balcony.
Kitchen 3.4m x 2.4m
Tiled flooring, integrated appliances including oven/grill, electric hob, extractor fan, ample wall and floor storage, plumbed for both washing machine and dishwasher.
Balcony (excluded) 3.1m x 1.2m
Hall 3.4m x 1.2m
With laminate wood flooring, classic coving, and intercom system.
Bathroom 2.2m x 1.7m
Tiled flooring and splashback, fitted with a bathtub, wall-mounted vanity mirror, wash hand basin with under-sink storage, and w.c.
Bedroom 2.4m x 3.9m
With carpet flooring, fitted blinds, and built-in wardrobe.
Master Bedroom 3.9m x 3.9m
Carpet flooring, fitted roller blinds, built-in wardrobe, access to Juliet balcony, and en-suite bathroom.
En-Suite 1.9m x 1.6m
Tiled flooring and splashback, walk-in shower, wall-mounted mirrored vanity cabinet, wash hand basin, and w.c.
Total Area: Approx. 66 sq. m. / 710 sq. ft.
Note: All measurements are approximate and for guidance only. Appliances, fixtures, and services have not been tested. Prospective purchasers are advised to carry out their own inspections.
Notice
Please note we have not tested any apparatus, fixtures, fittings, or services. Interested parties must undertake their own investigation into the working order of these items. All measurements are approximate and photographs provided for guidance only.

