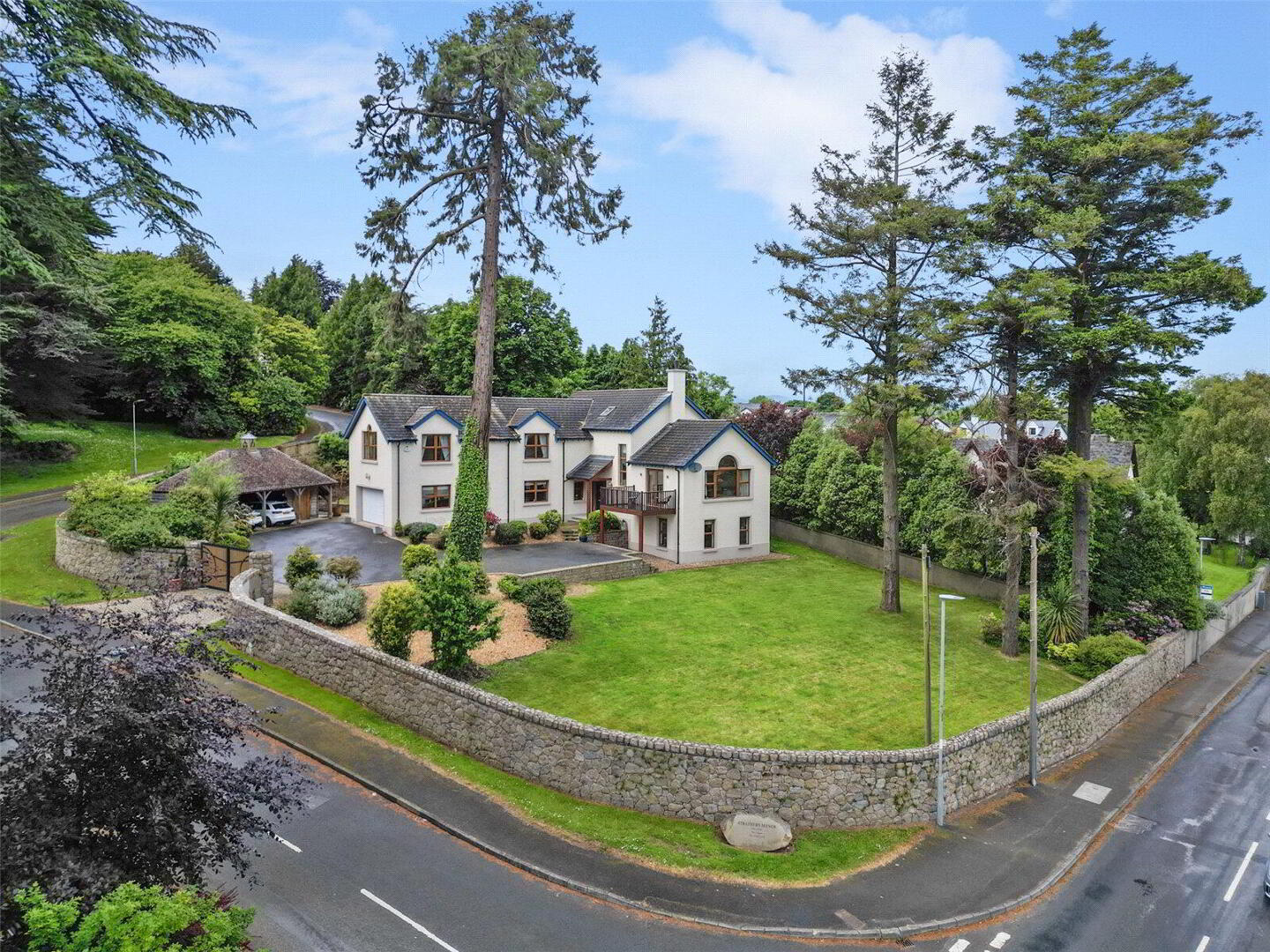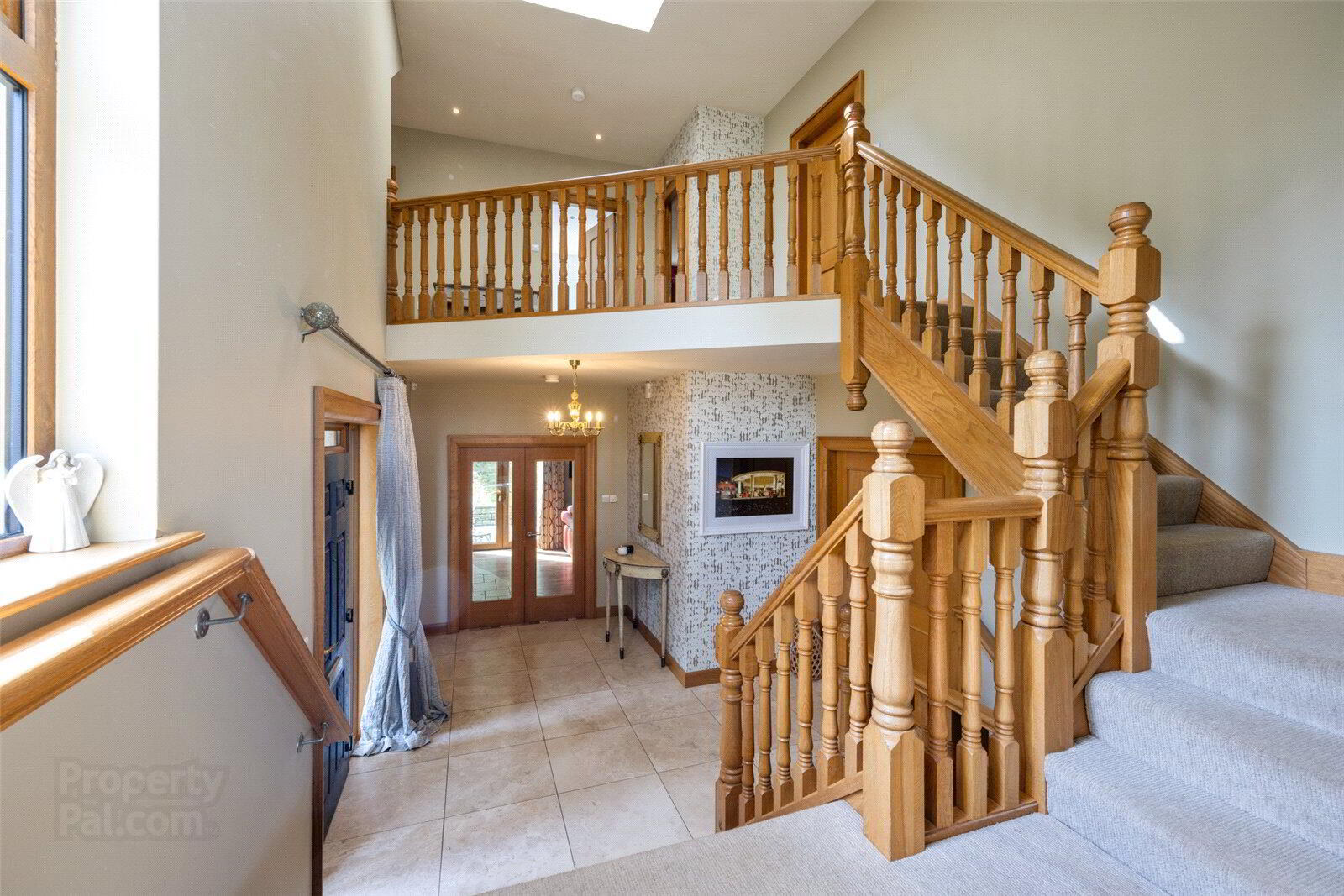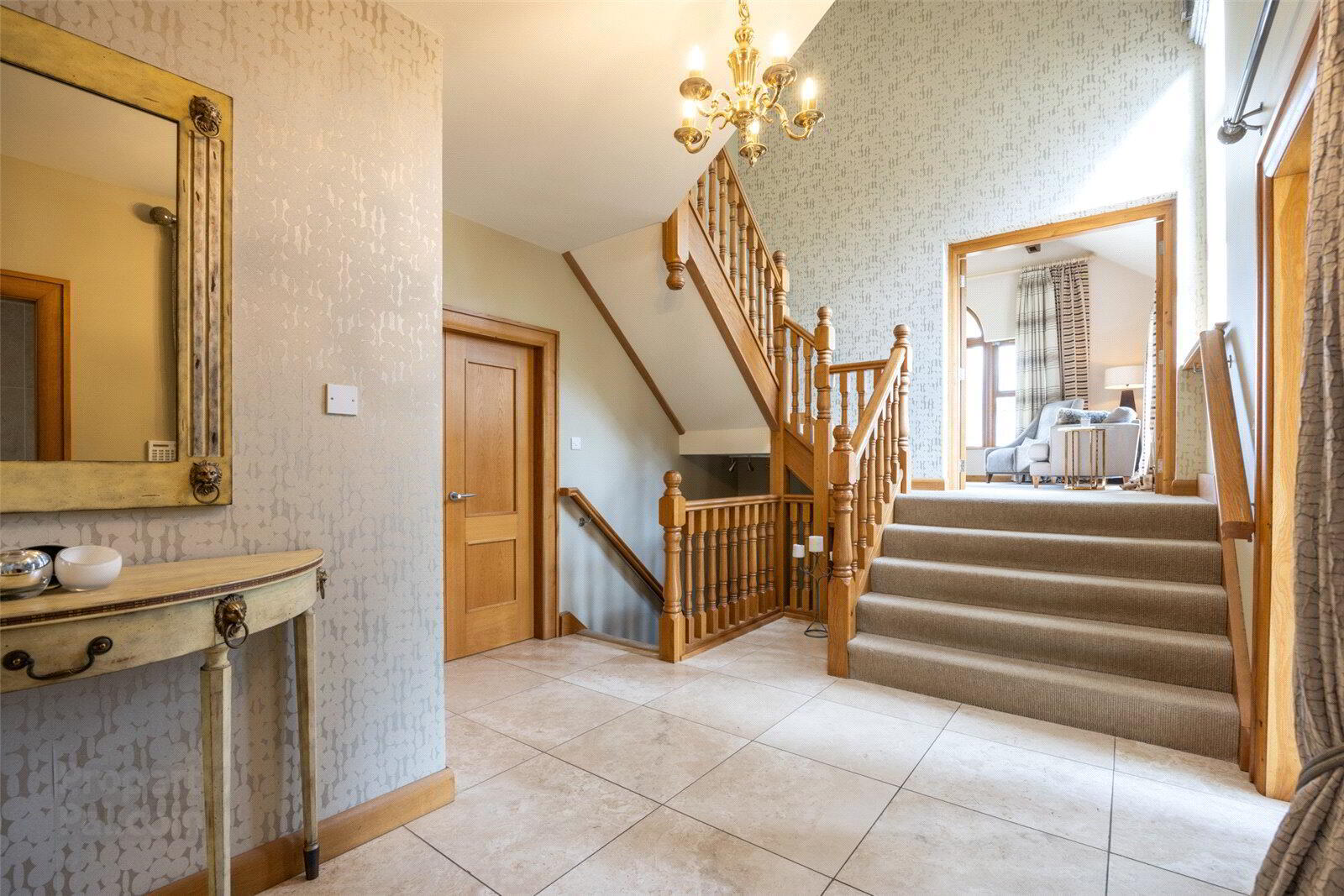


10 Tollymore Road,
Newcastle, BT33 0JL
4 Bed Detached House
Asking Price £850,000
4 Bedrooms
2 Bathrooms
3 Receptions
Property Overview
Status
For Sale
Style
Detached House
Bedrooms
4
Bathrooms
2
Receptions
3
Property Features
Tenure
Not Provided
Energy Rating
Heating
Oil
Broadband
*³
Property Financials
Price
Asking Price £850,000
Stamp Duty
Rates
£3,692.84 pa*¹
Typical Mortgage
Property Engagement
Views Last 7 Days
600
Views Last 30 Days
3,046
Views All Time
23,463

Features
- Magnificent Detached Family Residence
- Prime Elevated Site with views of Irish Sea and Mourne Mountains
- Spacious, Beautifully presented Accommodation
- Four Bedrooms
- Principal Bedroom with Luxury Ensuite
- Family Bathroom plus Downstairs Cloakroom
- Utility Room With Granite Worktop
- Stunning Open plan Kitchen with Granite Worktops Open to Dining/Living Area with Inglenook Belfast Brick Fireplace with gas fire
- Beautiful Drawing Room
- Home Office/Optional Fifth Bedroom
- Lower Level Games Room/Playroom With Separate Outside Entrance
- Underfloor Oil Fired Central Heating
- Double GlazingBeam Vacuum System
- Integral Double Garage
- Electric Gates Leading to Generous Parking, Carport and Garden Store
- Well Maintained Gardens in Lawns, Patio Area and Feature Monkey Puzzle Tree
- Walking Distance of Newcastle Town Centre With Its Vast Array of Local Amenities, Cafes, Restaurants and Schooling, the Beach and Tollymore Forest Park
- Viewing by Private Appointment
- Entrance Hall
- Hardwood Door to Entrance Hall, tiled floor
- Cloakroom
- Low flush WC, wash hand basin with vanity unit, fully tiled walls and floor.
- Kitchen/ Living/ Dining
- 12.27m x 5.97m (40'3" x 19'7")
Kitchen - Excellent range of high and low level units, inset double sink with waste disposal unit, granite worktops, tiled floor, American Style Fridge Freezer, integrated dishwasher, microwaved and built in coffee machine. Living Area - Inglenook belfast brick surround fireplace with gas fire, double doors to rear garden, Amtico tiled floor. - Utility Room
- 2.92m x 1.73m (9'7" x 5'8")
Large inset sink, granite worktops to match Kitchen. - Integral Garage
- 6.38m x 6.2m (20'11" x 20'4")
Oil fired boiler, light and power, plumbed for washing machine. - Bedroom/ Home Office
- 4.04m x 3.68m (13'3" x 12'1")
- Drawing Room
- 5.94m x 4.72m (19'6" x 15'6")
Limestone Fireplace with gas fire, feature natural wooden ceiling beams, access to patio/terrace with views of Mourne Mountains. - Bedroom 1
- 6.48m x 6.3m (21'3" x 20'8")
Feature natural wooden ceiling beams. - Ensuite
- Walk in Shower Enclosure, low flush WC, twin wash hand basin with vanity unit, fully tiled walls and floor, heated towel rail, feature natural wooden ceiling beams.
- Bedroom 2
- 5.33m x 3.1m (17'6" x 10'2")
- Bedroom 3
- 4.27m x 3.86m (14'0" x 12'8")
- Bedroom 4
- 5m x 2.29m (16'5" x 7'6")
- Bathroom
- 3.7m x 2.67m (12'2" x 8'9")
Free standing bath, mixer taps, telephone hand shower, large walk in shower enclosure, low flush WC, wash hand basin with vanity unit, Amtico floor tiling. - Hotpress
- 3.7m x 1.75m (12'2" x 5'9")
- Games Room/ Basement
- 5.94m x 4.57m (19'6" x 14'12")





