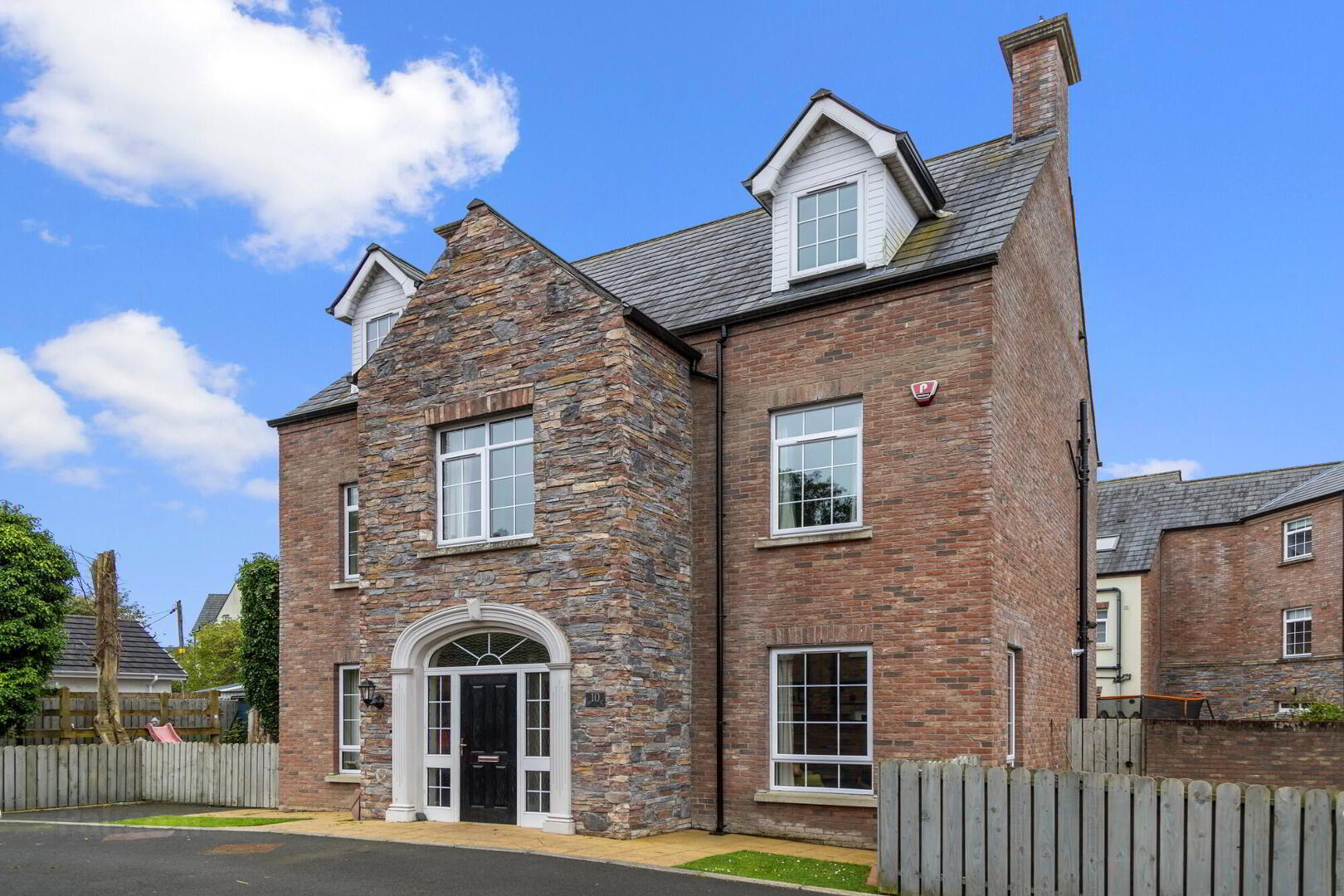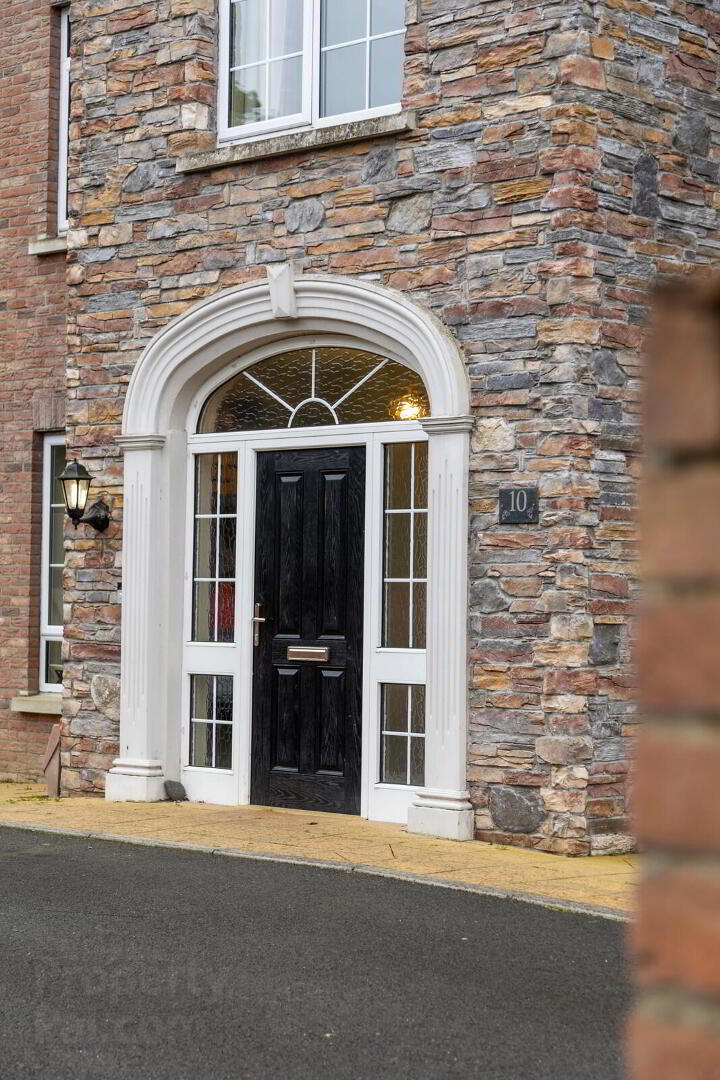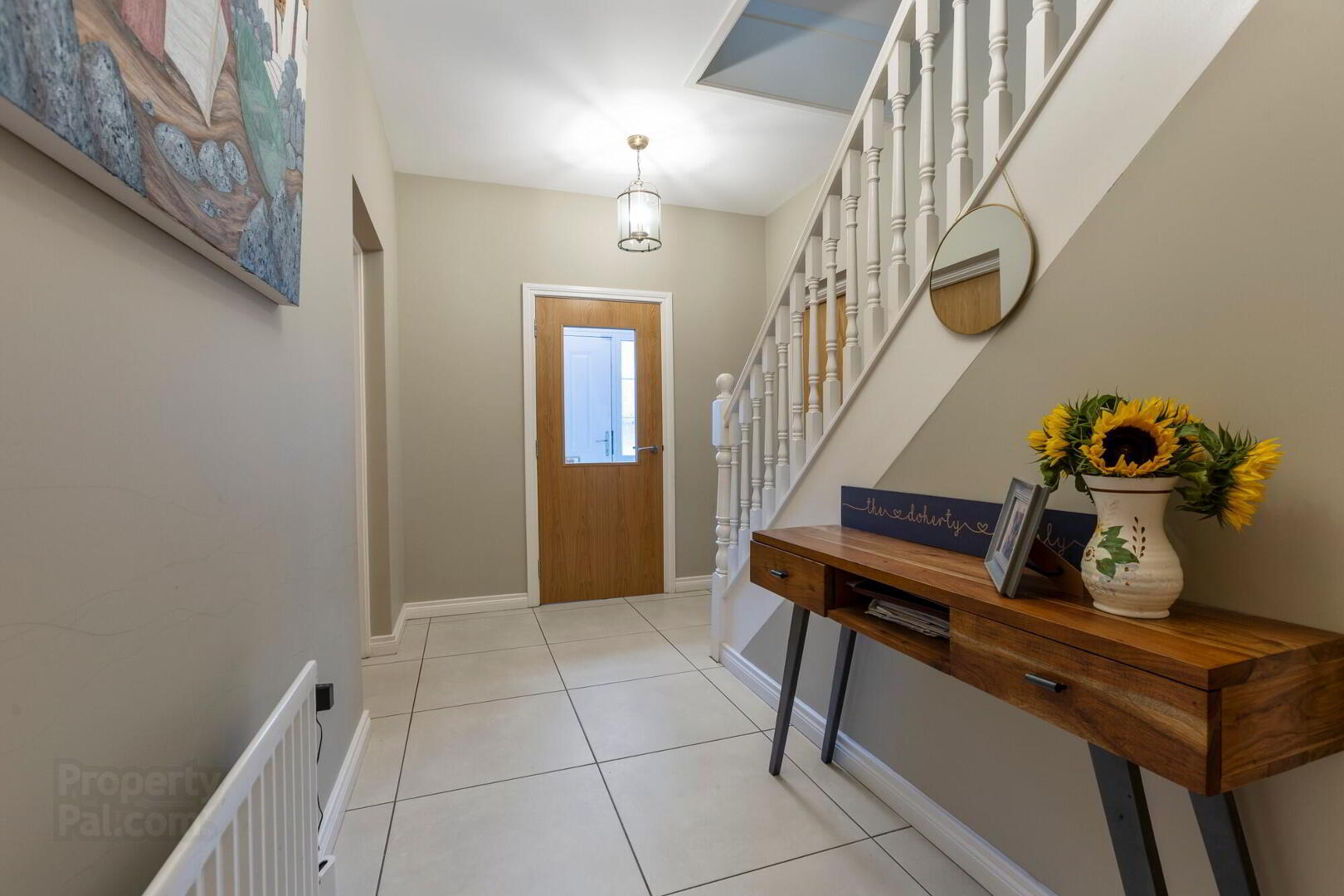


10 The Salmon Leap,
Castleroe, Coleraine, BT51 3TW
5 Bed Detached House
Sale agreed
5 Bedrooms
3 Bathrooms
3 Receptions
Property Overview
Status
Sale Agreed
Style
Detached House
Bedrooms
5
Bathrooms
3
Receptions
3
Property Features
Tenure
Not Provided
Energy Rating
Heating
Gas
Broadband
*³
Property Financials
Price
Last listed at Offers Over £339,950
Rates
£2,009.82 pa*¹
Property Engagement
Views Last 7 Days
74
Views Last 30 Days
428
Views All Time
10,904

Situated in a picturesque development, Number 10 The Salmon Leap provides an abundance of spacious family accommodation in this much respected residential area. Located only 2 miles from Coleraine town centre the property enjoys convenience to the Riverside Retail Park, along with many nearby riverside and forest walks.
This incredible detached home offers spacious accommodation throughout, intelligently designed to suit family living. Having many desired features such as an open plan kitchen / dining / living area, multiple reception areas, separate utility space, downstairs WC, modern bathroom suites and 5 double bedrooms (master with en-suite and dressing room) we have no doubt this exceptional home will command strong interest on the open market.
Externally the property benefits from a private tarmac driveway along with enclosed gardens and patio area. Sure to impress upon internal inspection, we highly recommend an immediate viewing to appreciate all this exceptional family home has to offer.
KEY FEATURES
- 5 Bedroom / 3 Reception detached home
- Gas fired central heating
- Deceptively spacious property, built in 2018
- Tiled entrance porch and tiled hallway with access to under stair storage
- Spacious Lounge with gas fire
- Snug / Family room with gas fire
- Large open plan kitchen / dining / living area
- Elegant fitted kitchen with a range of integrated appliances
- Living area with wood burning stove, vaulted ceiling and patio door access to private patio
- Large utility room with access to downstairs WC
- Spacious floor landing area
- Master bedroom with en-suite and fitted dressing area
- Bedrooms 2 & 3 on first floor and both double bedrooms
- Fully tiled family bathroom to first floor
- Spacious second floor landing area with access to eaves storage and roofspace
- Bedrooms 4 & 5 to second floor and both double bedrooms
- Second floor shower room
- Private tarmac driveway
- Range of garden space to both sides of property including patio areas and stoned area
- Within well respected residential area
- Convenient to Riverside Retail Park
- Immediate viewing highly recommended




