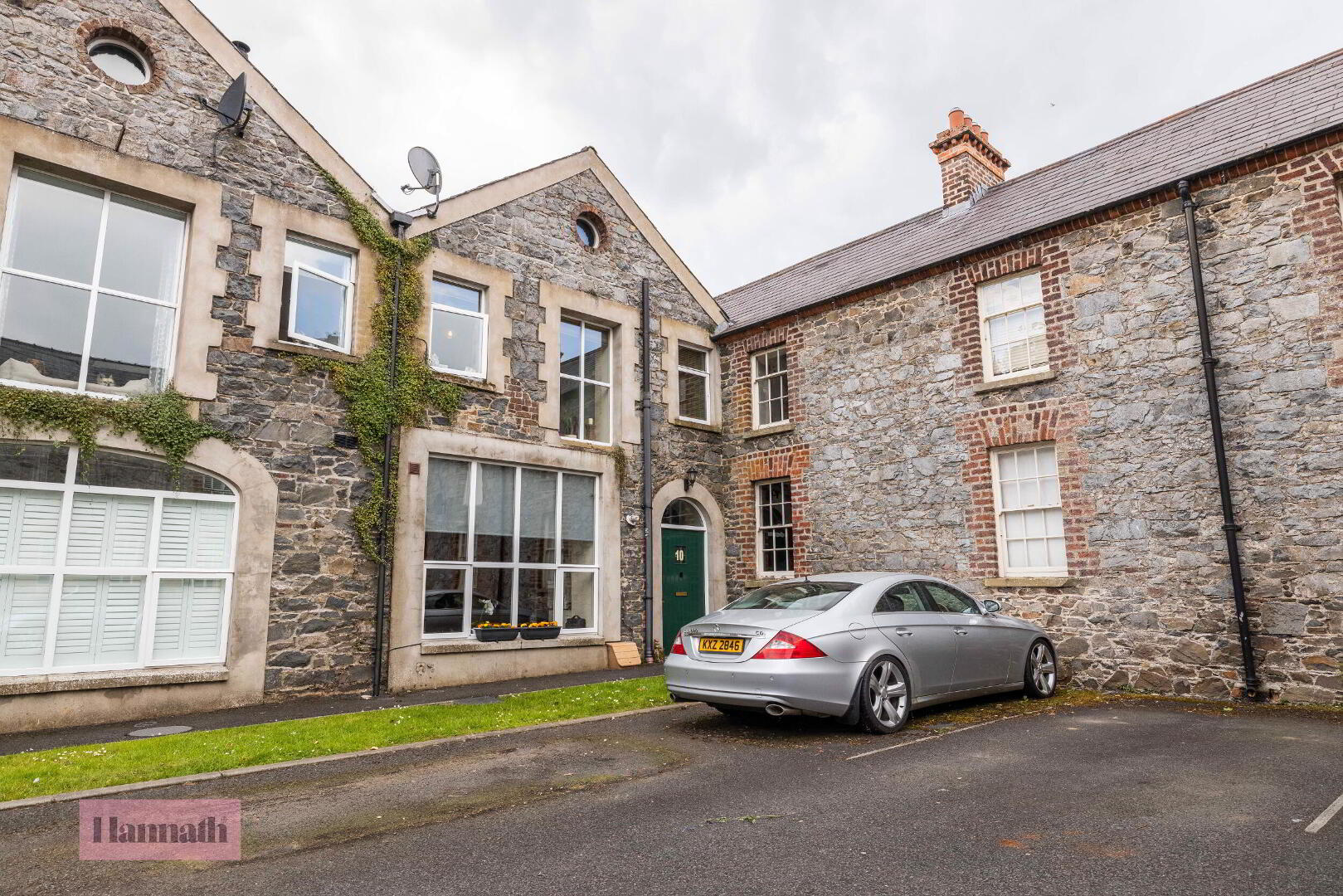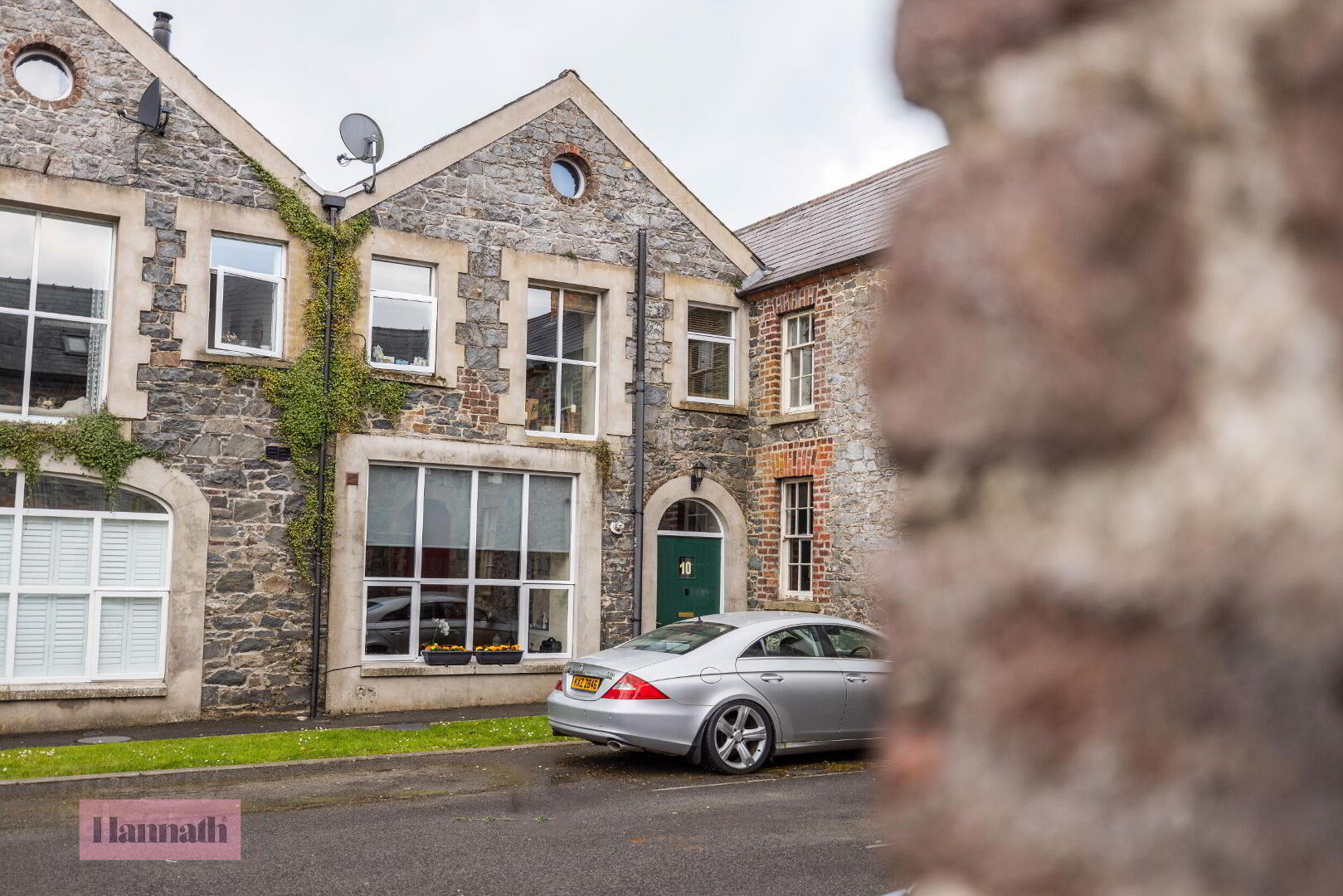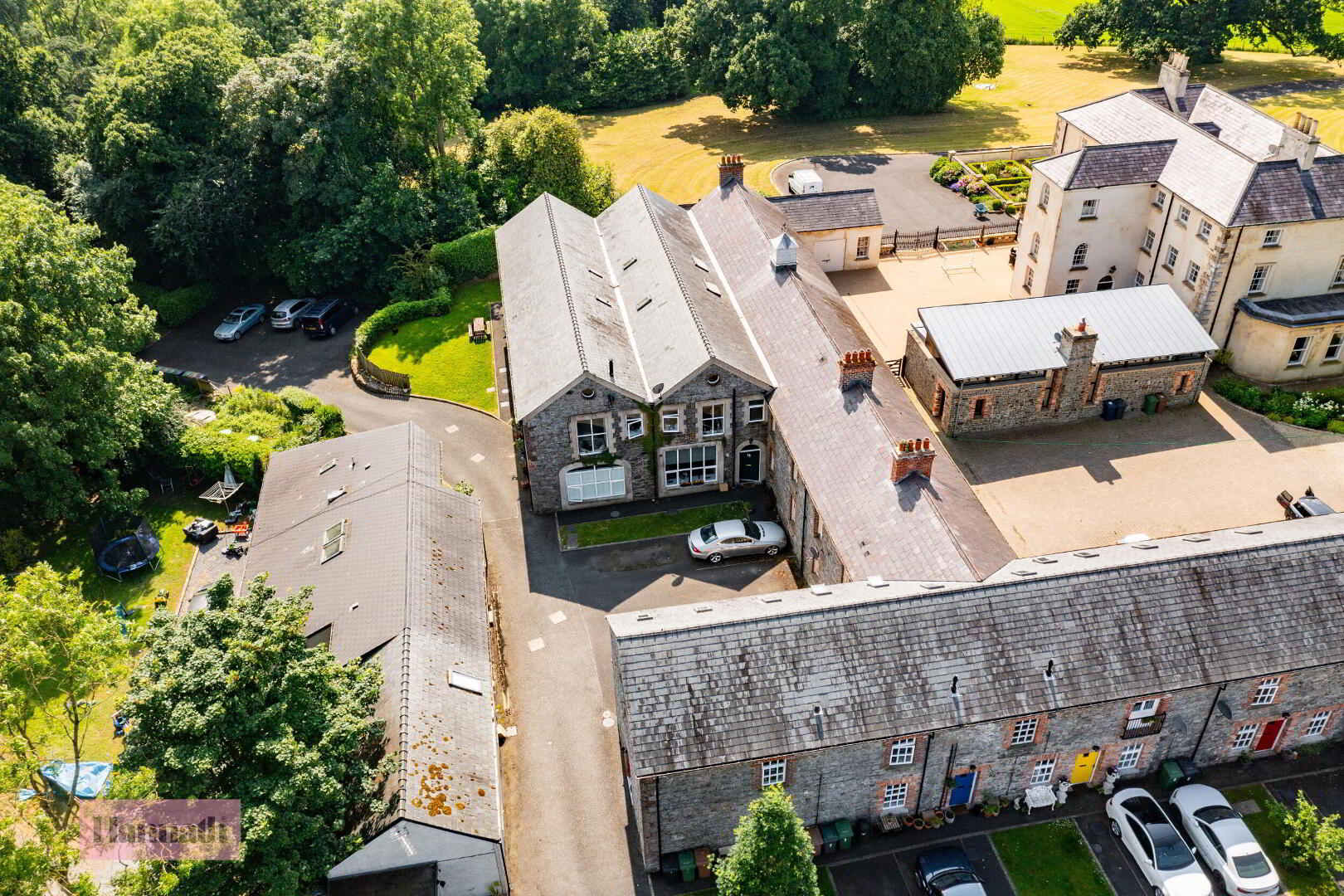


10 The Barns,
Gilford, Craigavon, BT63 6HB
3 Bed Townhouse
Price £156,500
3 Bedrooms
2 Bathrooms
1 Reception
Key Information
Status | For sale |
Style | Townhouse |
Bedrooms | 3 |
Typical Mortgage | No results, try changing your mortgage criteria below |
Bathrooms | 2 |
Receptions | 1 |
Tenure | Not Provided |
EPC | |
Broadband | Highest download speed: 46 Mbps Highest upload speed: 8 Mbps *³ |
Price | £156,500 |
Stamp Duty | |
Rates | £1,213.08 pa*¹ |
 | This property may be suitable for Co-Ownership. Before applying, make sure that both you and the property meet their criteria. |

Features
- Charming three bedroom townhouse
- Large open plan kitchen/living/dining area
- Kitchen with integrated appliances
- Utility room
- Master bedroom with en-suite
- Two further well proportioned bedrooms on the first floor
- Four piece bathroom suite
- Gas central heating
- PVC double glazed windows
- Rural location
- Size: Approx 1231 sq ft
- Rates: Approx. £1200 per annum
- Tenure: Freehold
10 The Barns, Gilford
Hannath are delighted to welcome to the market this well-presented townhouse offering modern, open-plan living. The property features three well proportioned bedrooms including a master bedroom with an en-suite, a four-piece bathroom suite, and a utility room. Situated in a charming converted barn development, it is located in close proximity to Banbridge and Portadown. This home is perfect for first-time buyers, young families, or investors. Early viewings come highly recommended to fully appreciate what this property has to offer.
Located a short drive from Gilford and close to neighboring towns such as Banbridge and Portadown.
- Entrance Hall 13' 11'' x 5' 5'' (4.24m x 1.65m)
- Access via; PVC door. Vinyl flooring. Access to storage cupboard. Double panel radiator.
- Kitchen/Living/Dining 35' 7'' x 11' 11'' (10.84m x 3.63m)
- Carpet/vinylflooring. Kitchen offers a range of high and low level shaker style fitted units with integrated hob and oven. Space for dishwasher and fridge/freezer. Two double panel radiators.
- Utility Room 9' 6'' x 5' 6'' (2.89m x 1.68m)
- Vinyl flooring. Plumbed for washing machine and space for tumble dryer.
- Landing 12' 9'' x 7' 1'' (3.88m x 2.16m)
- Carpet flooring. Single panel radiator.
- Master Bedroom 12' 6'' x 11' 2'' (3.81m x 3.40m)
- Front aspect room. Carpet flooring. Double panel radiator. Access to built in storage and;
- En-suite 7' 11'' x 7' 3'' (2.41m x 2.21m)
- Three piece en-suite comprising of; low flush WC, pedestal wash hand basin and mains shower with panelled enclosure. Tiled splash back and vinyl flooring. Single panel radiator.
- Bedroom 2 9' 5'' x 10' 7'' (2.87m x 3.22m)
- Rear aspect room; carpet flooring.
- Bedroom 3 12' 6'' x 0' 5'' (3.81m x 0.13m)
- Front aspect room. Carpet flooring. Single panel radiator.
- Bathroom 14' 3'' x 7' 3'' (4.34m x 2.21m)
- Four piece bathroom suite comprising of; low flush WC, fitted bath, pedestal wash hand basin and electric shower. Vinyl flooring and tiled splash back and shower enclosure. Double panel radiator.
- Exterior
- The front of the property offers a grassed area along with communal areas and parking throughout.
These particulars are given on the understanding that they will not be construed as part of a contract, conveyance, or lease. None of the statements contained in these particulars are to be relied upon as statements or representations of fact.
Whilst every care is taken in compiling the information, we can give no guarantee as to the accuracy thereof.
Any floor plans and measurements are approximate and shown are for illustrative purposes only.

Click here to view the video


