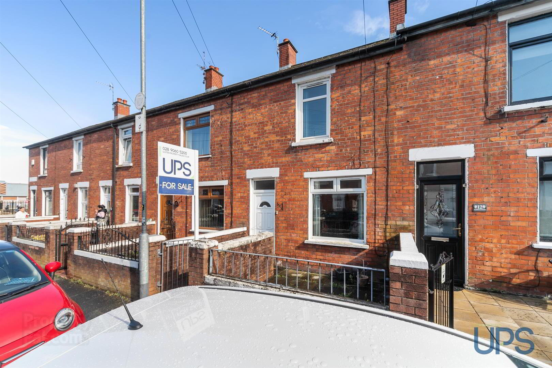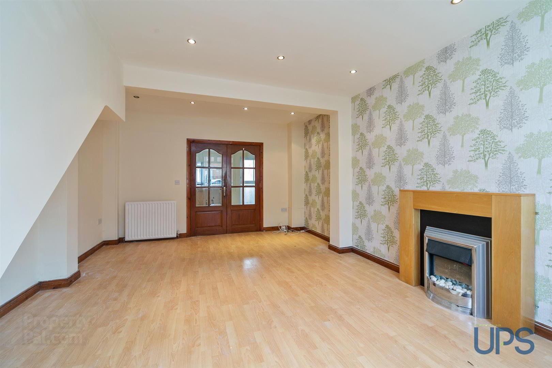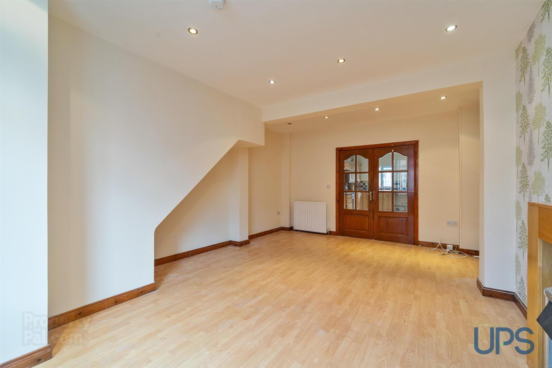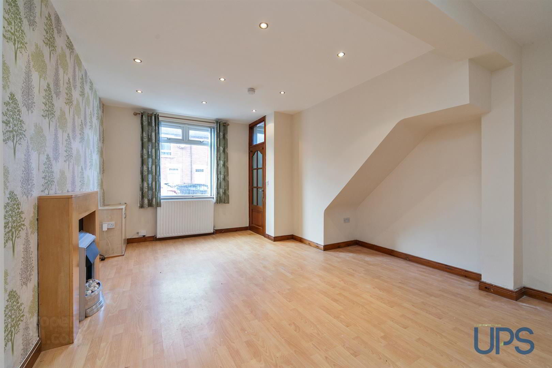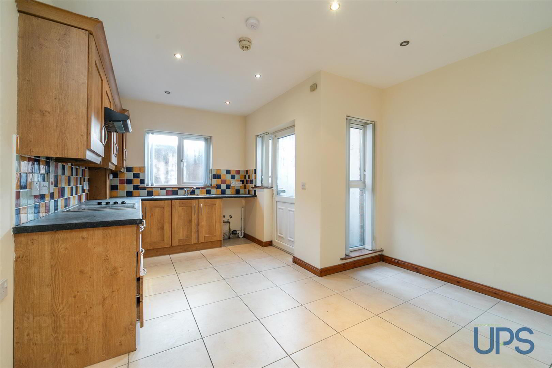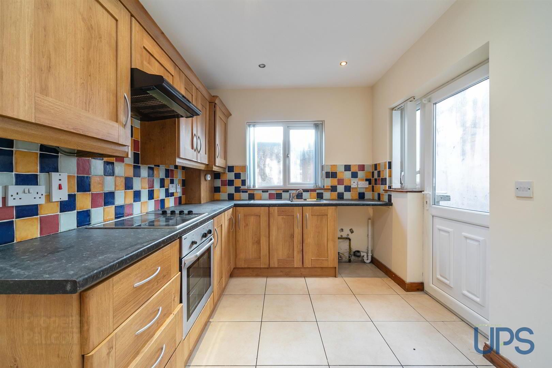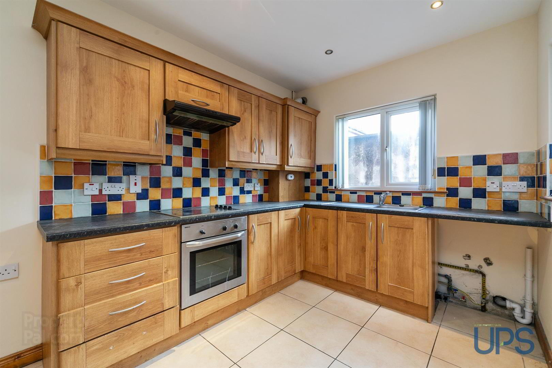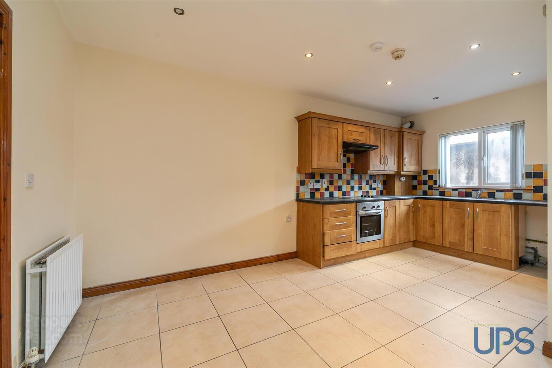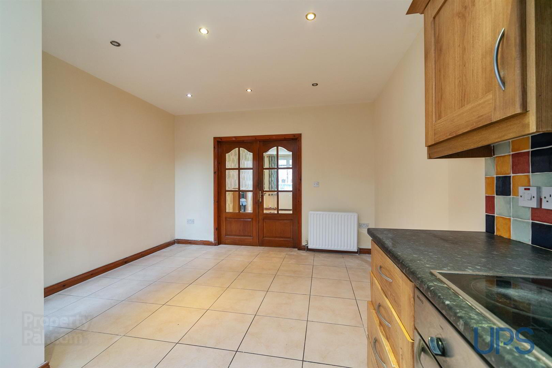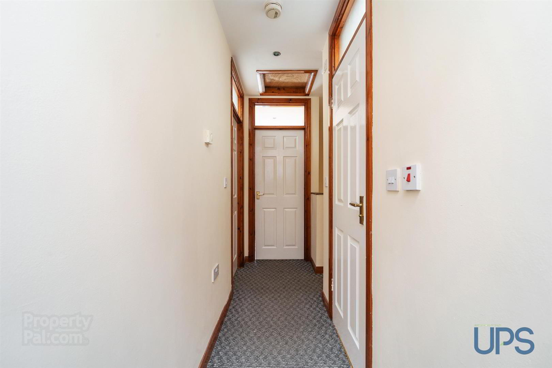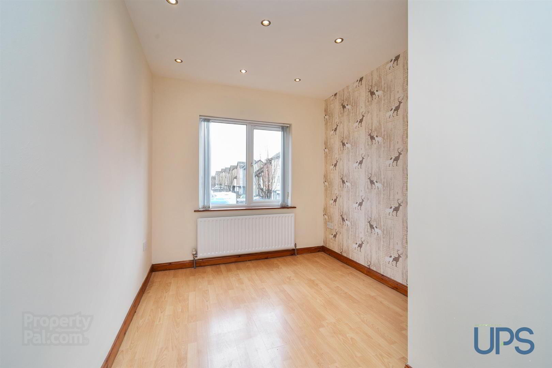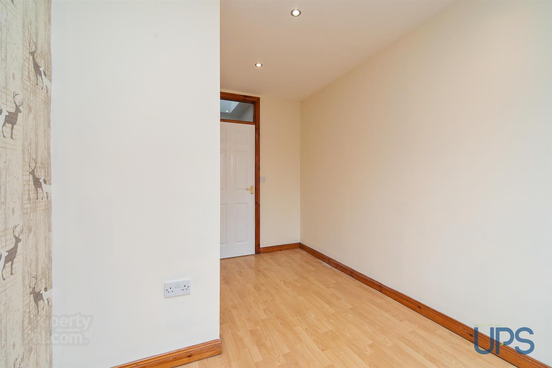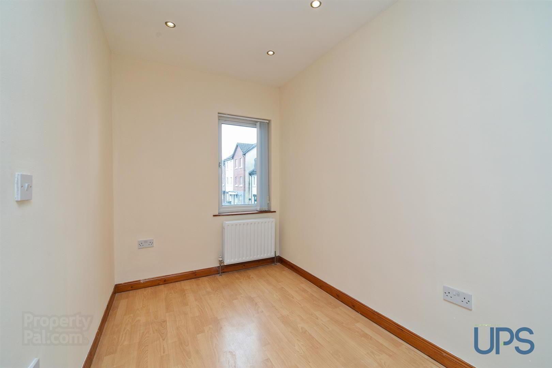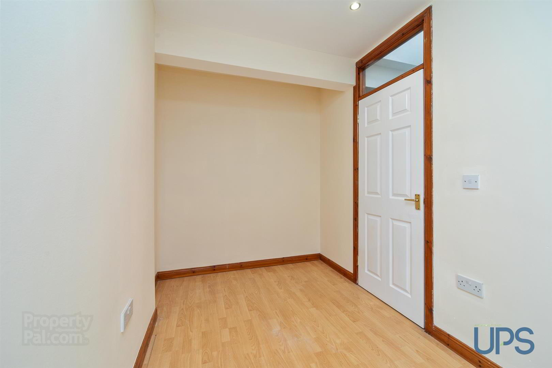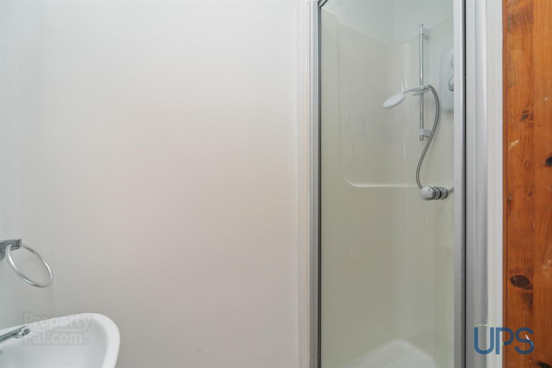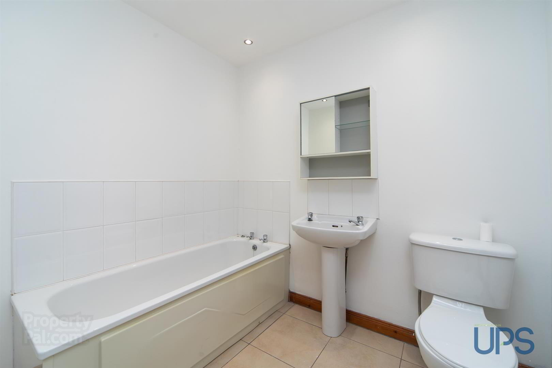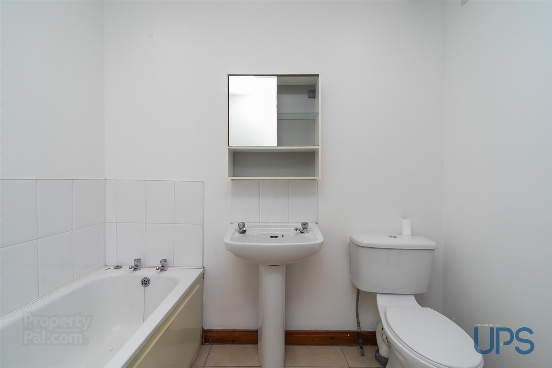10 St. James's Crescent,
Belfast, BT12 6DW
3 Bed Mid-terrace House
Sale agreed
3 Bedrooms
2 Bathrooms
1 Reception
Property Overview
Status
Sale Agreed
Style
Mid-terrace House
Bedrooms
3
Bathrooms
2
Receptions
1
Property Features
Tenure
Leasehold
Energy Rating
Broadband
*³
Property Financials
Price
Last listed at Offers Around £119,950
Rates
£1,007.27 pa*¹
Property Engagement
Views Last 7 Days
145
Views All Time
4,464
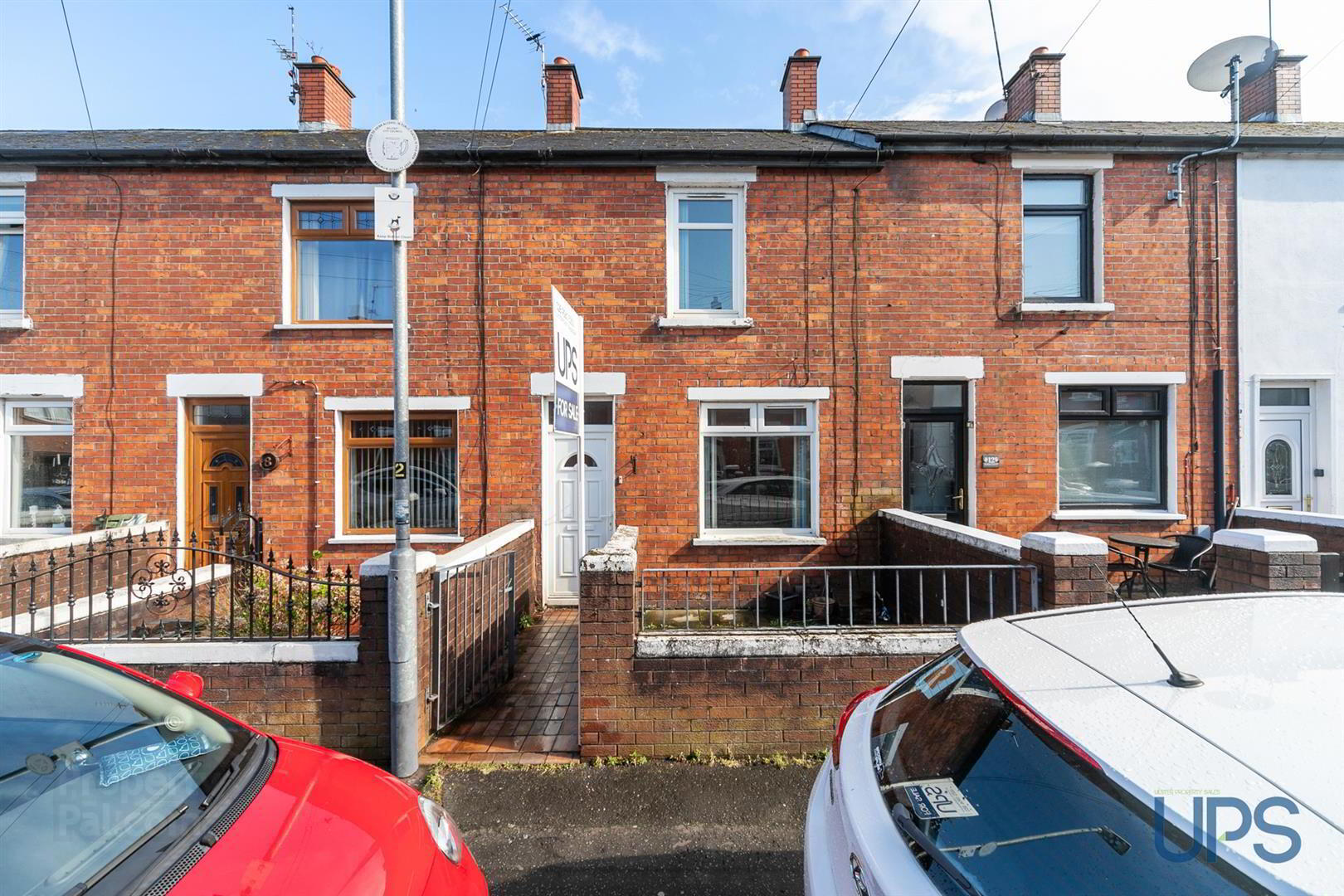
Features
- An extraordinary extended mid-terrace home benefitting from a double-storey extension and well-appointed sizeable living space extending to around an impressive 920 sq ft.
- Three good-sized bedrooms.
- Bright and airy living room with double doors and spotlights.
- Sizeable extended kitchen/dining area.
- White bathroom suite and an additional shower room, both on the first-floor level.
- Gas-fired central heating / UPVC double glazing / higher-than-average energy rating (EPC C-73)
- Offered for sale chain-free.
- Close to the Royal Victoria Hospital, St Mary's University College and excellent transport links along with the Glider service and wider motorway network.
- An abundance of amenities on the nearby Falls and Andersonstown Road are easily accessible, including state-of-the-art leisure facilities and beautiful parklands.
- Early viewing strongly recommended!
This home offers well-appointed living space and benefits from a higher-than-average energy rating (EPC C-73). The superb accommodation is briefly outlined below.
There are three good-sized bedrooms on the first floor, all with spotlights, and there is also a white bathroom suite on the first floor plus an additional shower room.
On the ground floor there is a bright and airy living room that has double doors leading to a sizeable kitchen/dining area.
Other qualities include gas-fired central heating and UPVC double glazing.
A magnificent home with three bedrooms and two bathrooms, and we strongly recommend viewing early to avoid disappointment!
- GROUND FLOOR
- Upvc front door to;
- ENTRANCE HALL
- To;
- LIVING ROOM 5.99m x 4.06m (19'8 x 13'4)
- Spotlights, double doors to;
- KITCHEN / DINING AREA 5.26m x 3.51m (17'3 x 11'6 )
- Range of high and low level units, single drainer stainless steel sink unit, built-in hob and underoven, extractor fan, spotlights, partially tiled walls, tiled floor, open plan to sizeable dining space.
- FIRST FLOOR
- Storage.
- SHOWER ROOM
- Shower cubicle, electric shower unit, pedestal wash hand basin, velux window.
- BEDROOM 1 4.14m x 2.46m (13'7 x 8'1)
- Spotlights.
- BEDROOM 2 3.43m x 1.91m (11'3 x 6'3)
- Spotlights.
- BEDROOM 3 3.94m x 2.82m (12'11 x 9'3)
- Spotlights.
- WHITE BATHROOM SUITE
- Bath, low flush w.c, pedestal wash hand basin, chrome effect sanitary ware., partially tiled walls, tiled floor, spotlights, extractor fan.
- OUTSIDE
- Enclosed rear yard, enclosed, flagged front garden.


