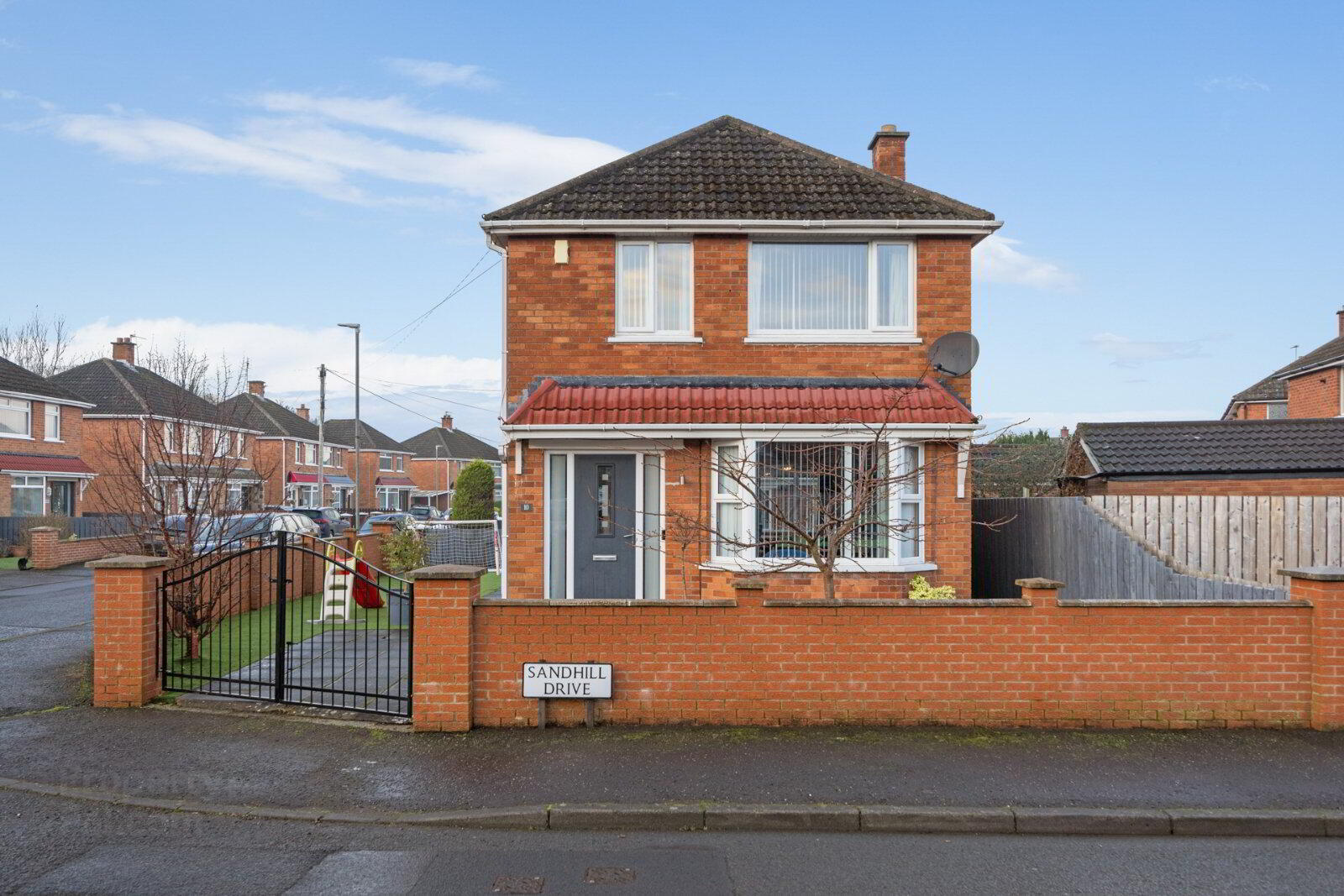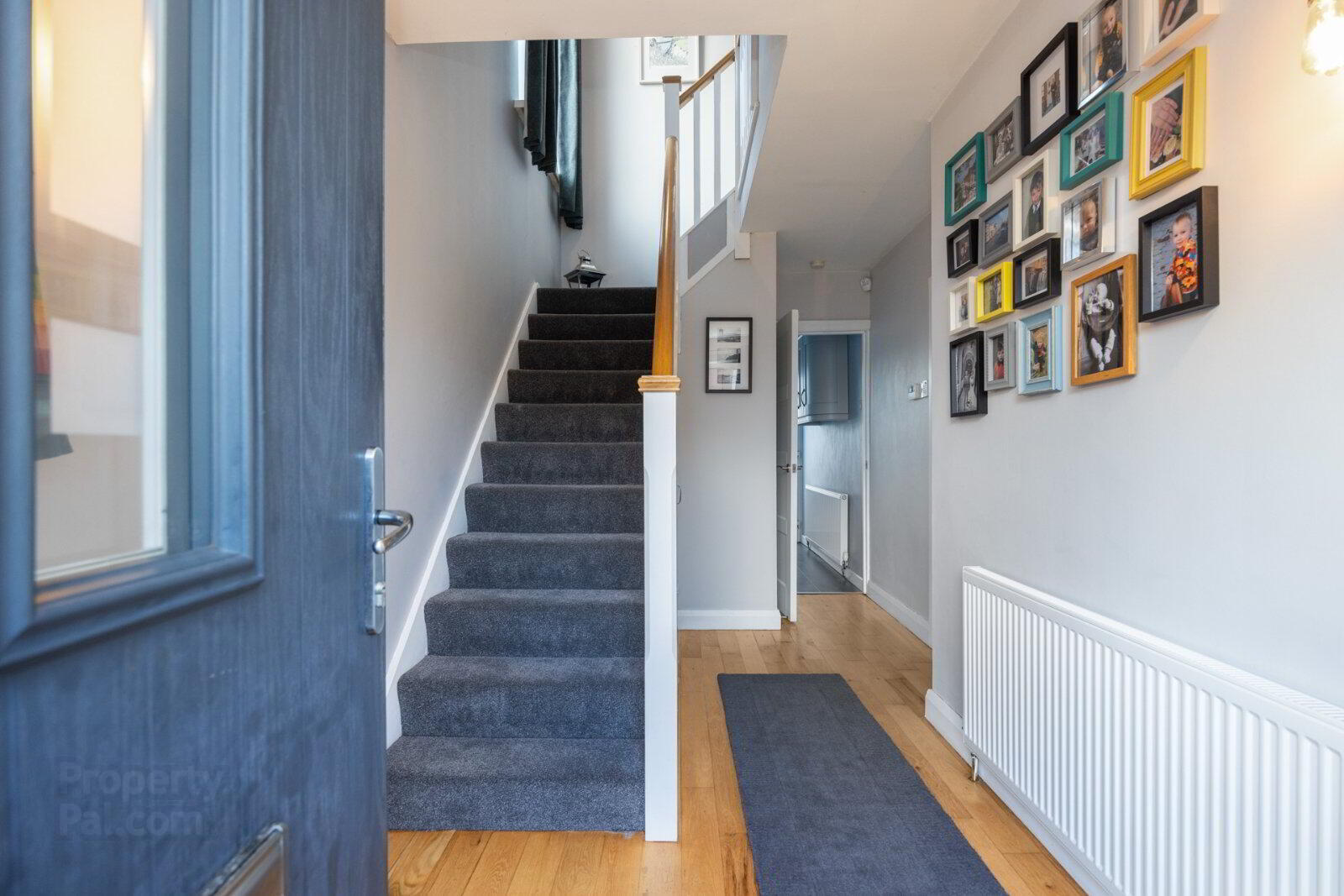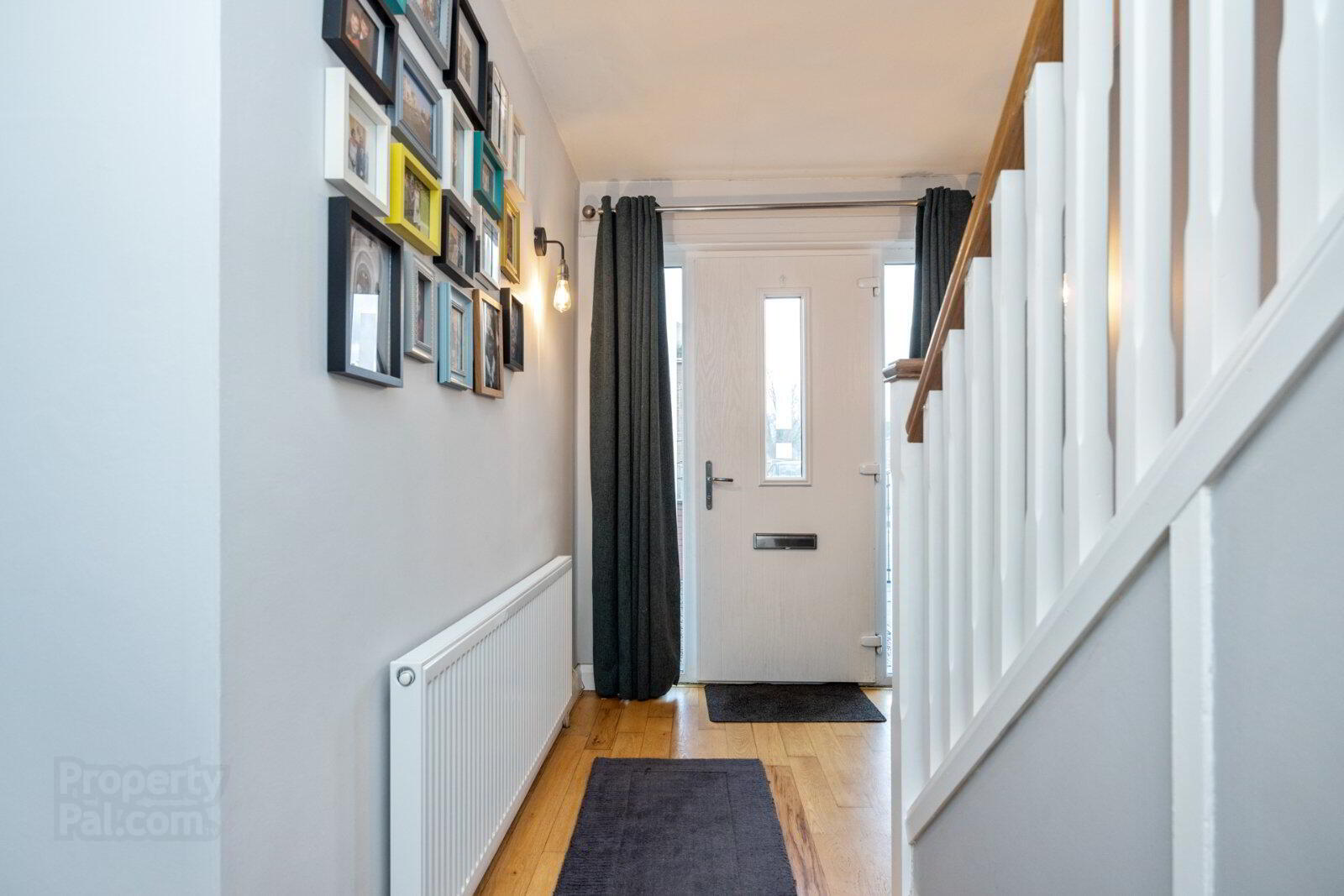


10 Sandhill Drive,
Belfast, BT5 6DQ
3 Bed Detached House
Asking Price £235,000
3 Bedrooms
Property Overview
Status
For Sale
Style
Detached House
Bedrooms
3
Property Features
Tenure
Not Provided
Energy Rating
Broadband
*³
Property Financials
Price
Asking Price £235,000
Stamp Duty
Rates
£1,455.68 pa*¹
Typical Mortgage
Property Engagement
Views All Time
2,744

Features
- Detached Property
- Three Well Proportioned Bedrooms
- Through Lounge with Living and Dining
- Modern Fitted Kitchen
- Contemporary Shower Room
- uPVC Double Glazed Window Frames
- Gas Central Heating
- Side Garden & Driveway
- Detached Garage
- Close To Primary & Post Primary Schools
- Convenient To Belfast City Centre, Ballyhackamore & Belfast City Airport
- Planning Permission for Single Storey Extension Granted in Oct 2024.
- Ground Floor
- Entrance door.
- Entrance Hall
- Solid Oak floor.
- Through Lounge
- 8.13m x 3.33m (26'8" x 10'11")
Solid Oak floor. - Kitchen
- 3.45m x 2.3m (11'4" x 7'7")
Full range of solid wood high and low level units, 4 ring ceramic hob, stainless steel under oven, fridge freezer, stainless steel single drainer sink unit with mixer taps. - First Floor
- Bedroom 1
- 3.68m x 2.95m (12'1" x 9'8")
Wood laminate floor. - Bedroom 2
- 3.68m x 2.97m (12'1" x 9'9")
Wood laminate floor. - Bedroom 3
- 2.92m x 2.34m (9'7" x 7'8")
Wood laminate floor, built in wardrobe. - Shower Room
- Fully tiled shower cubilcle, thermostatic shower, vanity sink unit with mixer taps, low flush WC, fully tiled walls, ceramic tiled floor, chrome towel radiator.
- Roofspace:
- Insulated and partly floored.
- Detached Garage
- 5.03m x 2.7m (16'6" x 8'10")
Plumbed for washing machine. - Outside
- Garden area to the side. Driveway.





