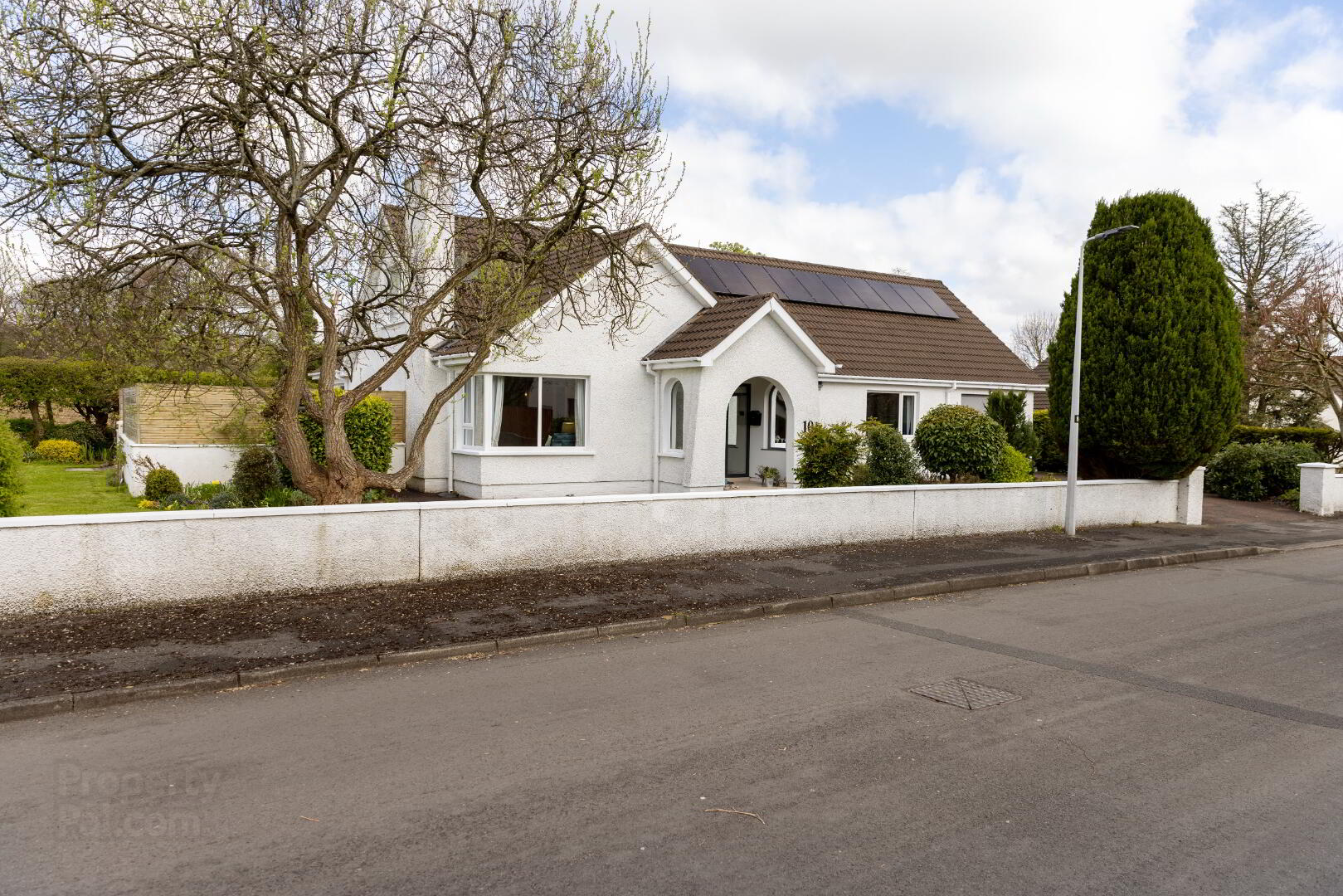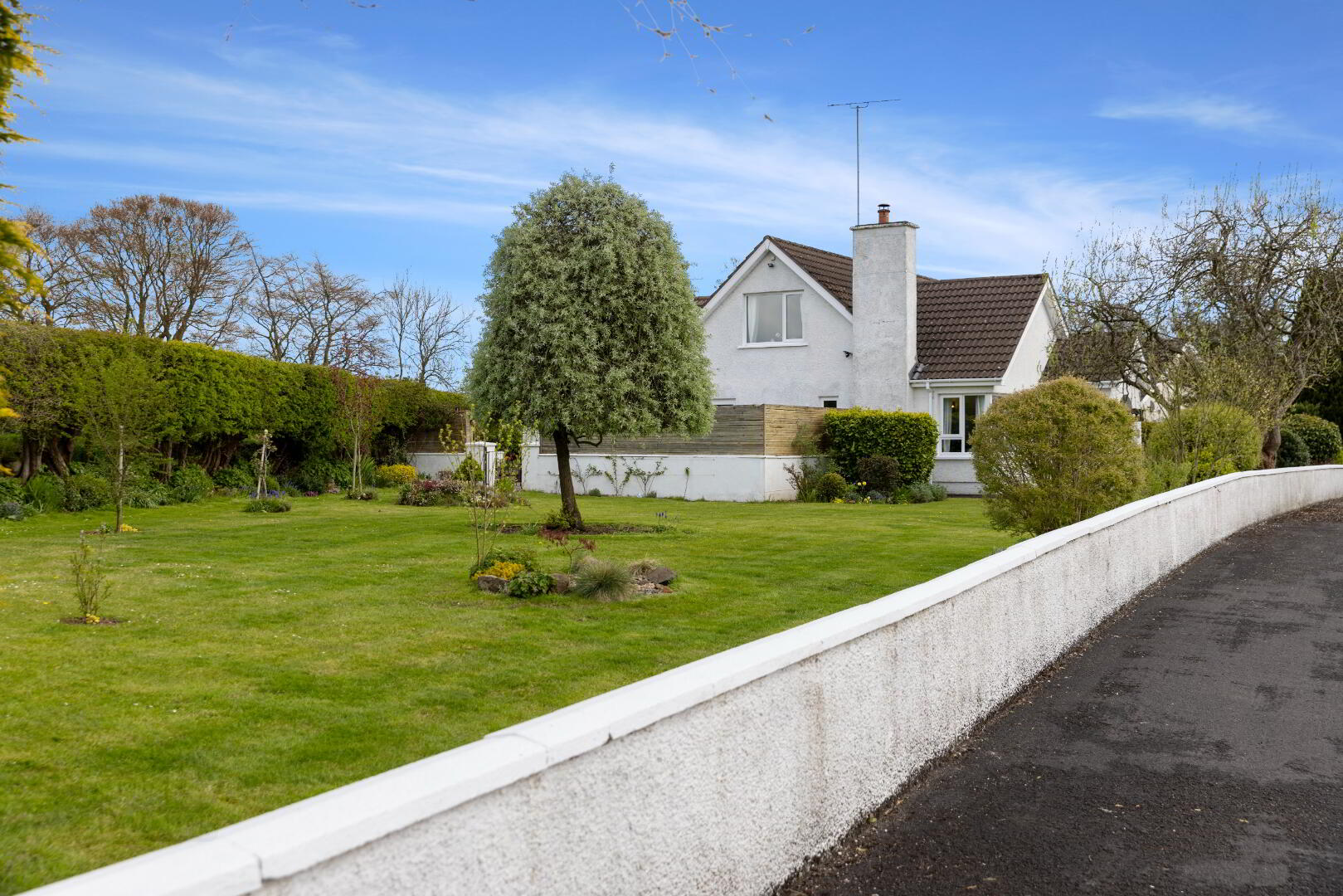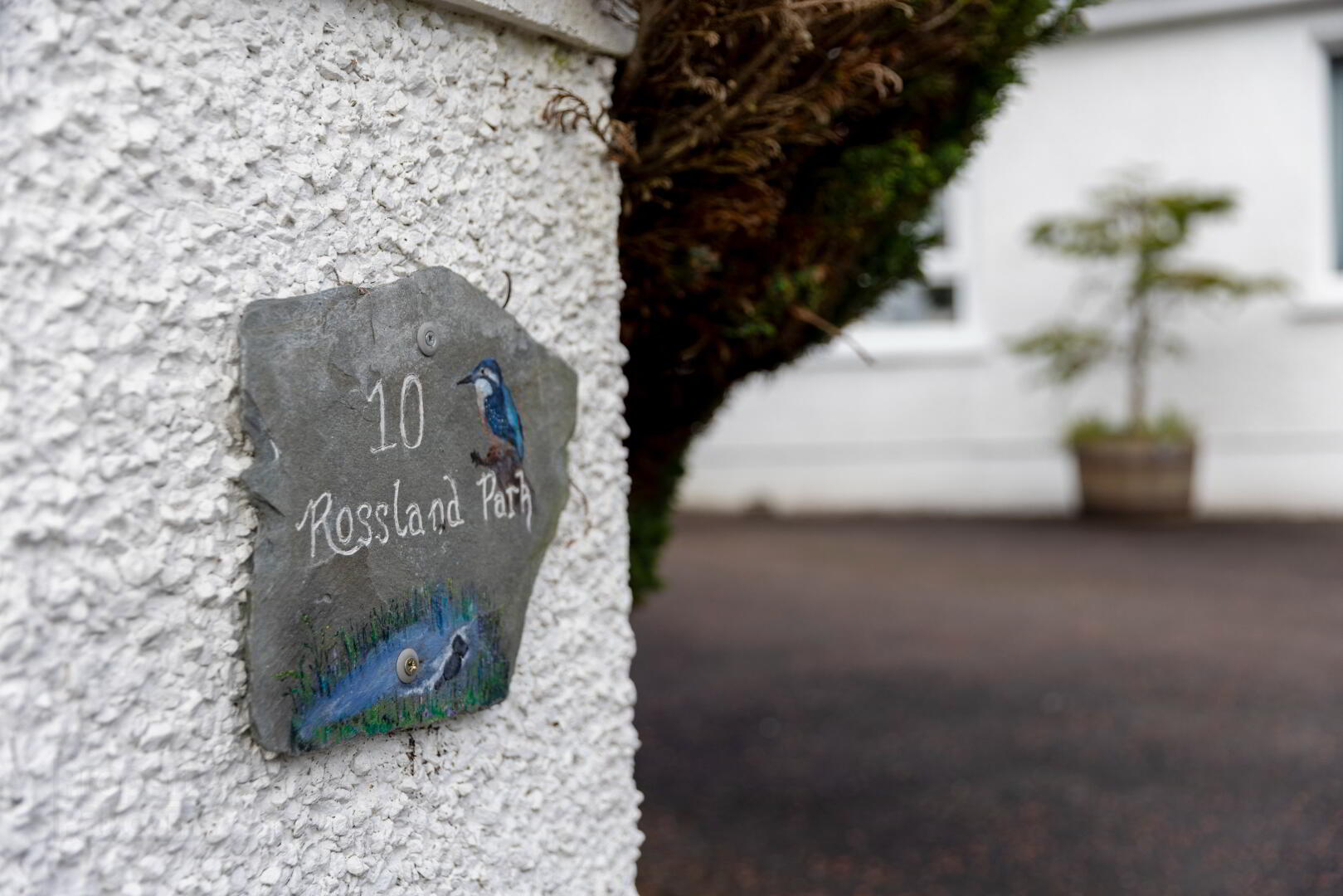


10 Rossland Park,
Broughshane, Ballymena, BT43 7LG
5 Bed Detached Chalet
Offers Around £385,000
5 Bedrooms
3 Bathrooms
4 Receptions
Property Overview
Status
For Sale
Style
Detached Chalet
Bedrooms
5
Bathrooms
3
Receptions
4
Property Features
Size
204.4 sq m (2,200 sq ft)
Tenure
Freehold
Energy Rating
Heating
Oil
Broadband
*³
Property Financials
Price
Offers Around £385,000
Stamp Duty
Rates
£2,429.20 pa*¹
Typical Mortgage
Property Engagement
Views Last 7 Days
299
Views Last 30 Days
2,054
Views All Time
27,279

Offering many of the benefits of a new build and more, we are delighted to bring to the market this exquisitely presented home of some calibre, superbly located near the end of a cul-de-sac within the popular Rossland Park development on the edge of the village.
Covering some 2200sqft, the accommodation offers flexibility for a number of formats including ground floor living, with the option of up to 6 Bedrooms. Stylishly presented and immaculately maintained throughout, the property is finished to a high modern standard throughout and is ready to walk into.
In addition, the solar panels are owned by the current vendors and will transfer with the sale, contributing significantly to reduced running costs and the B81/85 energy rating, as does the increased levels of insulation and Anthracite uPVC double glazing, amongst other factors.
Offering a taste of the countryside on the edge of the village, No 10 occupies what must be one of the best plots in the area, with an excellent level of privacy and maturity. There is an outlook onto open fields to the rear, whilst the patio area is cleverly shielded and opens from the open plan kitchen via patio doors, perfect for those long Summer evenings.
Broughshane is an award winning village with superb commuter links, and a thriving Main Street with a range of independent retailers and eateries. Ballymena is only a short drive away, with the Glens of
Antrim and Causeway Coast 20 minutes away in the opposite direction.
A home ticking most if not all the boxes – viewing is a must to get a true feel for the
quality on offer.
Ground floor
Hallway :- Mosaic tiled flooring leading to solid wooden flooring. Balustrade staircase. Spotlights.
Cloakroom. Storage Hotpress.
Lounge 5.48m x 3.58m (18’0’’ x 11’9’’) :- ‘Varde Samso’ wood burning stove unit with exposed flue. Hexagonal tiled splash back tiling. Solid wooden flooring.
Kitchen/Dining/Living 7.55m x 3.59m (24’9’’ x 11’9’’) :- Includes range of contrasting eye and low level units. Sunken sink unit with quartz worktops and up-stands. Splash back tiling. Built in gas hob and double electric ovens. Integrated dishwasher and double sized fridge. LED lighting to kickboards. Spotlights. Tiled flooring. uPVC patio doors to rear.
Utility room 3.29m x 2.27m (10’9” x 7’5”) :- Includes range of eye and low level units. Stainless steel sink unit with splash back tiling. Plumbed for washing machine. Space for dryer and freezer. Tiled flooring.
Dining room 3.99m x 3.27m (13’1” x 10’9”) :- Laminate wooden flooring. Bow window.
Bathroom 2.96m x 2.17m ( 9’8” x 7’1”) :- Includes white three piece comprising lfwc, hung vanity unit in grey with chrome, and bath. Splash back tiling to whb and bath. Chrome accessories including shower attachment to bath. Fully tiled quadrant shower cubicle. Tiled flooring.
Bedroom 1 4.51m x 3.45m ( 14’9” x 11’4”) :- Fitted wardrobes. Laminate wooden flooring.
En-suite 2.96m x 1.57m ( 9’9” x 5’2”) :- Includes white lfwc and hung vanity unit in grey with chrome. Splash back tiling to whb. Fully tiled double shower cubicle with rain head and separate attachment. Tiled flooring.
Bedroom 2 3.87m x 3.27m (12’8” x 10’9”) :- Laminate wooden flooring.
First floor
Gallery Style Landing :- Spotlights. Eaves storage. Carpeted.
Bedroom 3 4.28m x 3.62m (14’0’’ x 11’11’’) :- Eaves storage either side. Carpeted.
Shower room 3.27m x 1.48m (10’9’’ x 4’10’’) :- Includes White lfwc and hung vanity unit in grey with chrome. Splash back tiling to whb. Chrome accessories. Fully tiled quadrant shower cubicle with electric shower. Tiled flooring.
Bedroom 4 3.07m x 2.96m (10’1’’ x 9’8’’) :- Carpeted.
Bedroom 5 3.07m x 2.96m (10’1’’ x 9’8’’) :- Laminate wooden flooring. Currently used as Study.
Living area 4.55m x 4.24m (14’11’’ x 13’11’’) :- Vinyl wooden effect flooring. Eaves storage. Spotlights. Could be Bedroom 6.
External
Front :- Asphalt parking area. Laid in lawn with mature shrubs.
Side :- Asphalt parking area. Gated access to rear. Large mature lawn area with shrubbery.
Rear :- Asphalt yard. Mature lawns with private aspect. Flagged Patio Area 10m x 5m ( 32’10” x 16’5”) :- Enclosed with wooden fencing – excellent level of privacy.
• Anthracite uPVC double glazed windows.
• Composite front doors.
• Oil fired central heating system.
• Solar panels – owned by vendor.
• 2200 SQ FT (approx)
• Approximate rates calculation - £2,429.20
• Freehold.
• All measurements are approximate
• Viewing strictly by appointment only
• Free valuation and mortgage advice available.
N.B. Please note that any services, heating system, or appliances
have not been tested and no warranty can be given or implied as
to their working order.
IMPORTANT NOTE
We endeavour to ensure our sales brochures are accurate and reliable. However, they should not be relied on as statements or representatives of fact and they do not constitute any part of an offer or contract. The seller does not make any representation or give any warranty in relation to the property and we have no authority to do so on behalf of the seller.



