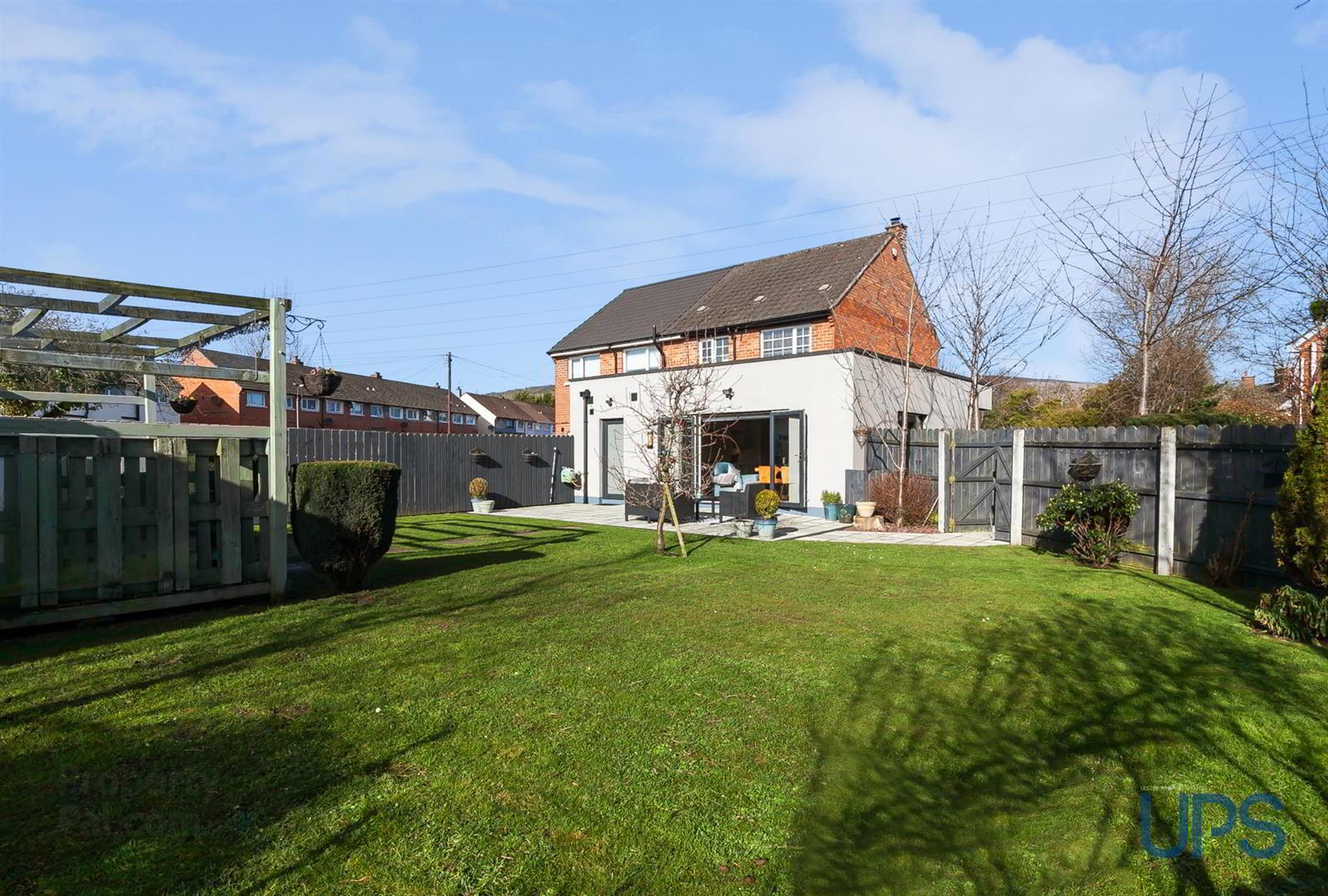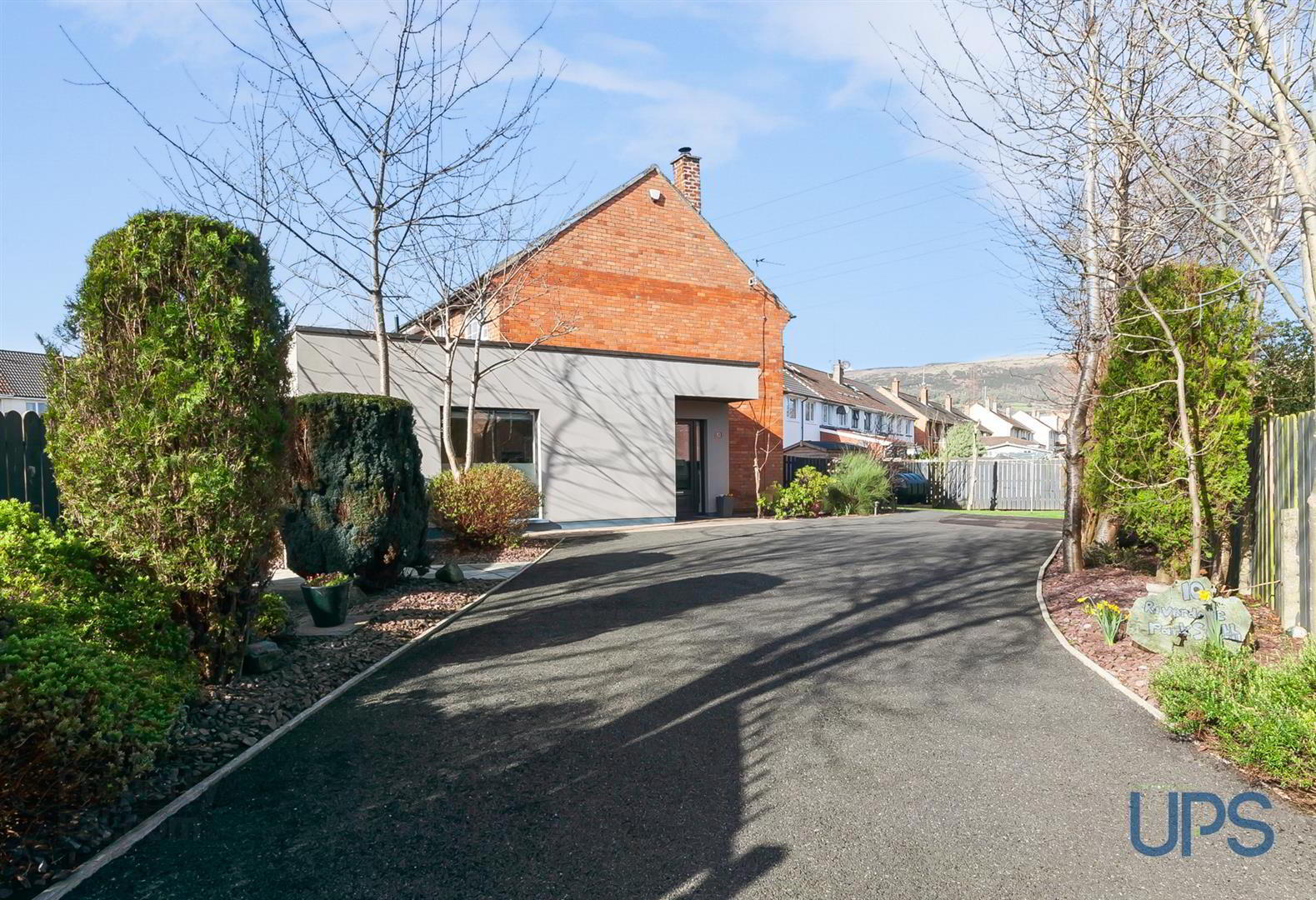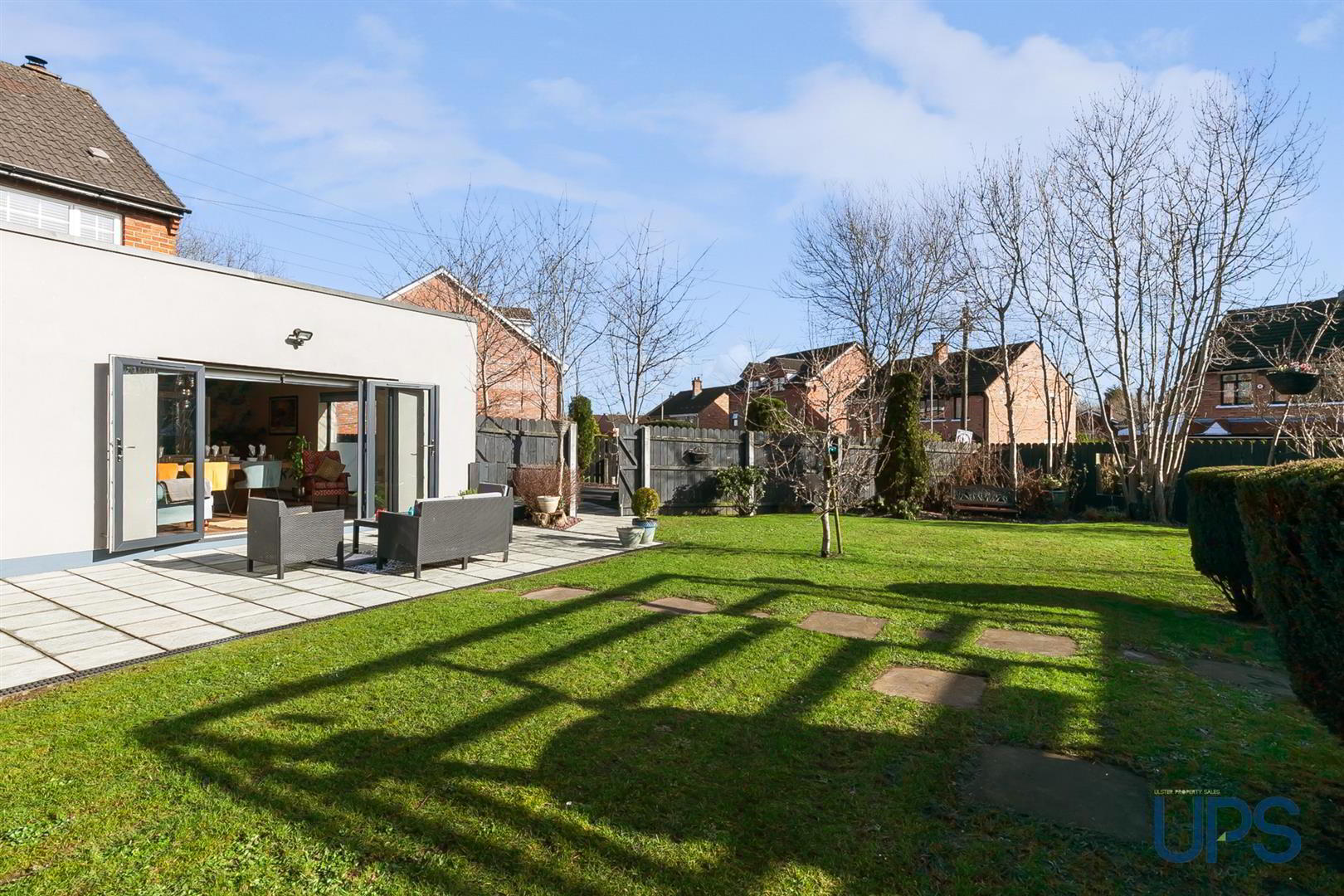


10 Riverdale Park South,
Belfast, BT11 9DB
3 Bed Semi-detached House
Offers Around £264,950
3 Bedrooms
2 Bathrooms
2 Receptions
Property Overview
Status
For Sale
Style
Semi-detached House
Bedrooms
3
Bathrooms
2
Receptions
2
Property Features
Tenure
Leasehold
Energy Rating
Broadband
*³
Property Financials
Price
Offers Around £264,950
Stamp Duty
Rates
£1,000.78 pa*¹
Typical Mortgage

Features
- A striking and extended semi-detached home offering contemporary, sizeable living space extending to around 1110 sqft.
- Perfectly set on this larger-than-average site that enjoys tremendous doorstep convenience to include a short walk to all the abundance of amenities in Andersonstown.
- Three bedrooms.
- Luxurious shower suite at first floor level / Additional modern shower room on ground floor.
- Eye-catching extension providing magnificent kitchen / dining / entertaining area with feature doors leading to the extensive and private gardens.
- Separate utility room.
- Living room with views over the well-maintained gardens.
- Oil fired central heating / Upvc double glazing.
- Ample off road car-parking and proximity to lots of nearby schools, shops and transport links along with the Glider service and Finaghy railway station.
- A one off opportunity and viewing comes very strongly recommended for this special home that seldom becomes available.
An exceptional extended semi-detached home offering unique and contemporary living space superbly located on this private, larger-than-average site that enjoys tremendous doorstep convenience to lots of nearby facilities, including an abundance of amenities in Andersonstown, along with state-of-the-art leisure facilities, cafes, restaurants, and excellent transport links that include the Glider service. Finaghy railway station is also within walking distance, as is the Upper Lisburn Road, and this extraordinary home is a welcomed opportunity to the open market due to its individuality.
This home has been wonderfully extended and offers sizeable and contemporary living space extending to around an impressive 1110 sqft and is finished to a high specification throughout, leaving the lucky new owners with little to do but simply add their furniture. The accommodation is briefly outlined below.
Three bedrooms, bedroom two with beautiful views towards Black Mountain, and a luxurious shower suite with attractive tiling.
On the ground floor, there is a spacious and welcoming entrance hall with a feature doghouse and storage cupboard as well as a modern downstairs shower room with spotlights and beautiful tiling. There is also a living room that has an attractive fireplace and enjoys views over the well-maintained grounds. In addition, there is a striking extended luxury kitchen/dining/additional living space that has a feature island, spotlights, and large patio doors. This room floods with natural light and is a most remarkable addition and offers the perfect entertaining space that can be very difficult to come across. There is also a separate utility room with an excellent range of units and beautiful tiling.
The property is on a very large corner site that is well-maintained and offers lots of outdoor garden space rarely seen together with a flagged patio area and off-road car parking.
The property has oil-fired central heating and UPVC double glazing as well as eye-catching, stylish interiors, and the home has been beautifully improved by the current owners, providing special accommodation within this established and highly regarded residential location that is in constant demand.
Early viewing comes strongly recommended for this one-off opportunity!
- GROUND FLOOR
- Upvc double glazed front door to;
- SPACIOUS ENTRANCE HALL
- Wood panelling, beautiful tiled floor, feature doghouse.
- DOWNSTAIRS SHOWER ROOM
- Shower cubicle, electric shower unit, low flush w.c., wash hand basin and storage units, chrome effect sanitary ware, beautiful partially tiled walls and floor, spotlights, extractor fan.
- LIVING ROOM 5.00m x 3.48m (16'5 x 11'5)
- Attractive views over the garden, a beautiful tiled floor, and an attractive fireplace with multi-fuel burning stove.
- SEPARATE UTILITY ROOM 3.91m x 1.80m (12'10 x 5'11)
- Single drainer stainless steel sink unit, range of units, beautiful tiled floor and partially tiled walls, extractor fan, UPVC double glazed back door.
- EXTENDED KITCHEN / DINING / ENTERTAINING AREA 6.22m x 5.59m (20'5 x 18'4)
- Quartz worktops, an excellent range of high and low-level units, a built-in oven, a built-in 5-ring gas hob, an extractor canopy, a feature island housing a Belfast double sink, a beautiful tiled floor, spotlights, a feature roof window, and feature UPVC double-glazed double doors to extensive, well-maintained extensive gardens and flagged patio.
- FIRST FLOOR
- BEDROOM 1 3.07m x 2.95m (10'1 x 9'8)
- Hotpress / storage.
- BEDROOM 2 3.71m x 2.95m (12'2 x 9'8)
- Beautiful views towards Black Mountain.
- BEDROOM 3 2.77m x 2.01m (9'1 x 6'7)
- Built-in robes.
- LUXURIOUS SHOWER SUITE
- Shower cubicle, electric shower unit, low flush w.c, pedestal wash hand basin, attractive retro style tiled walls, chrome effect sanitary ware.
- OUTSIDE
- Outdoor taps (one at front and one at back), extensive gardens with flagged patio area and ample off road carparking.



