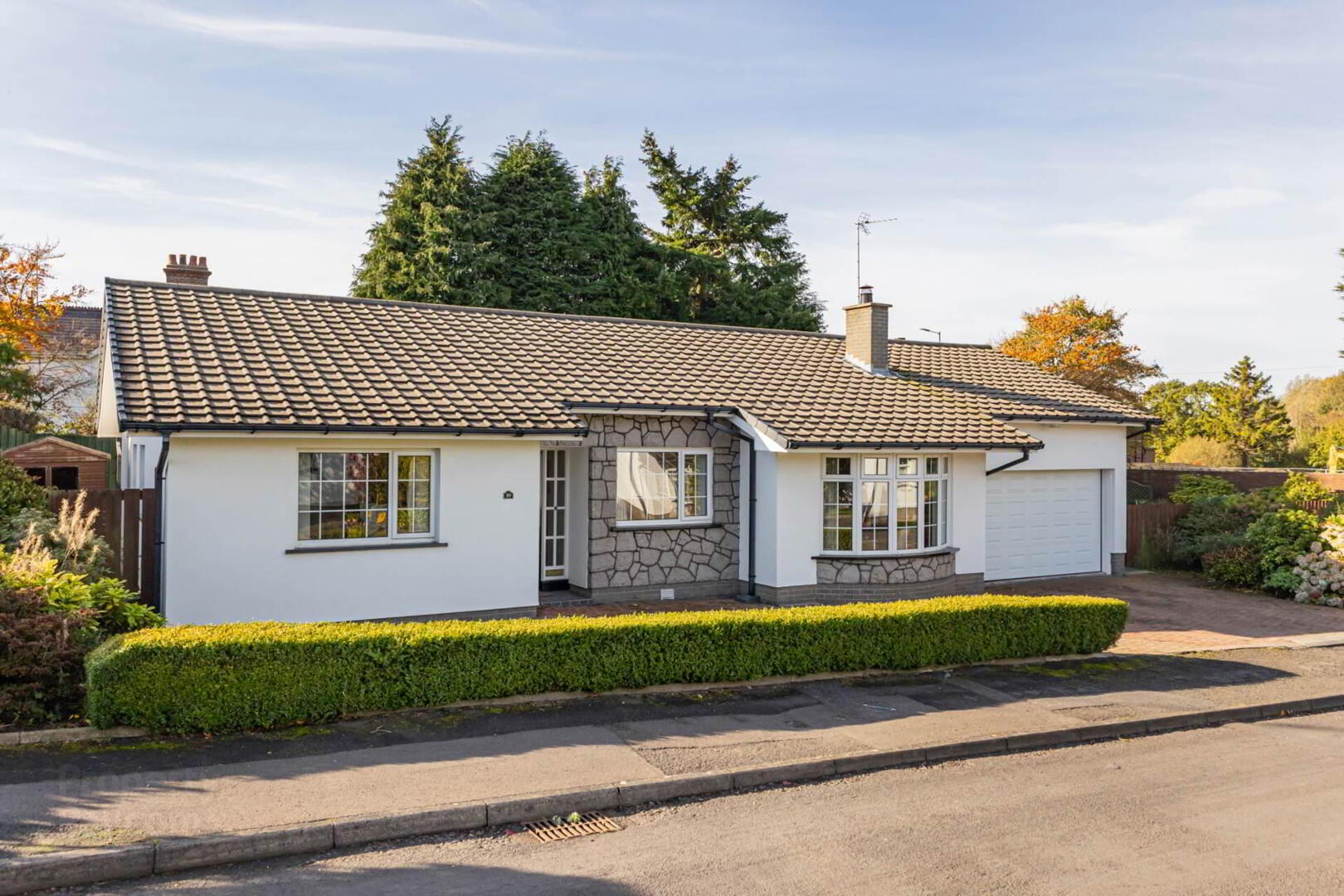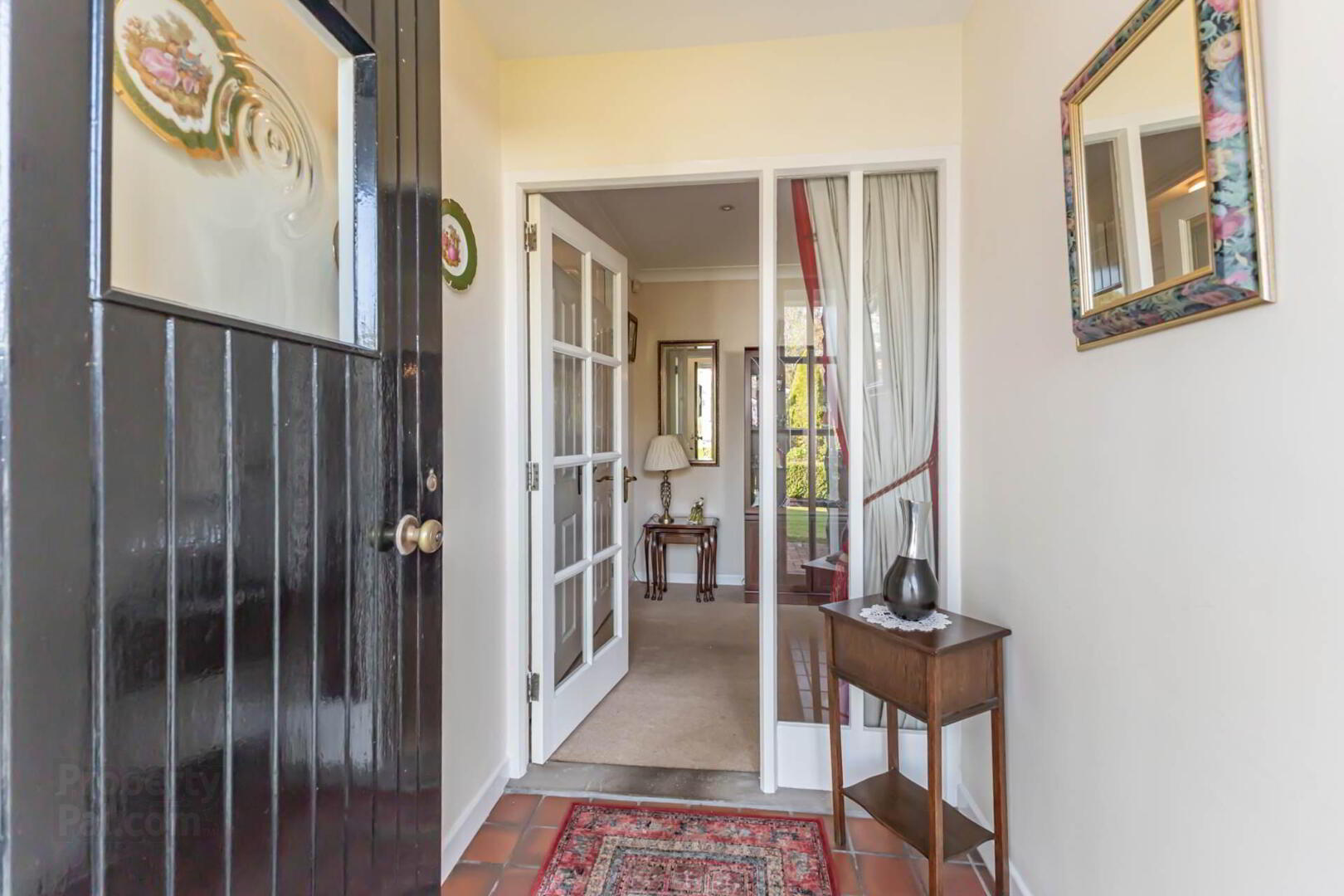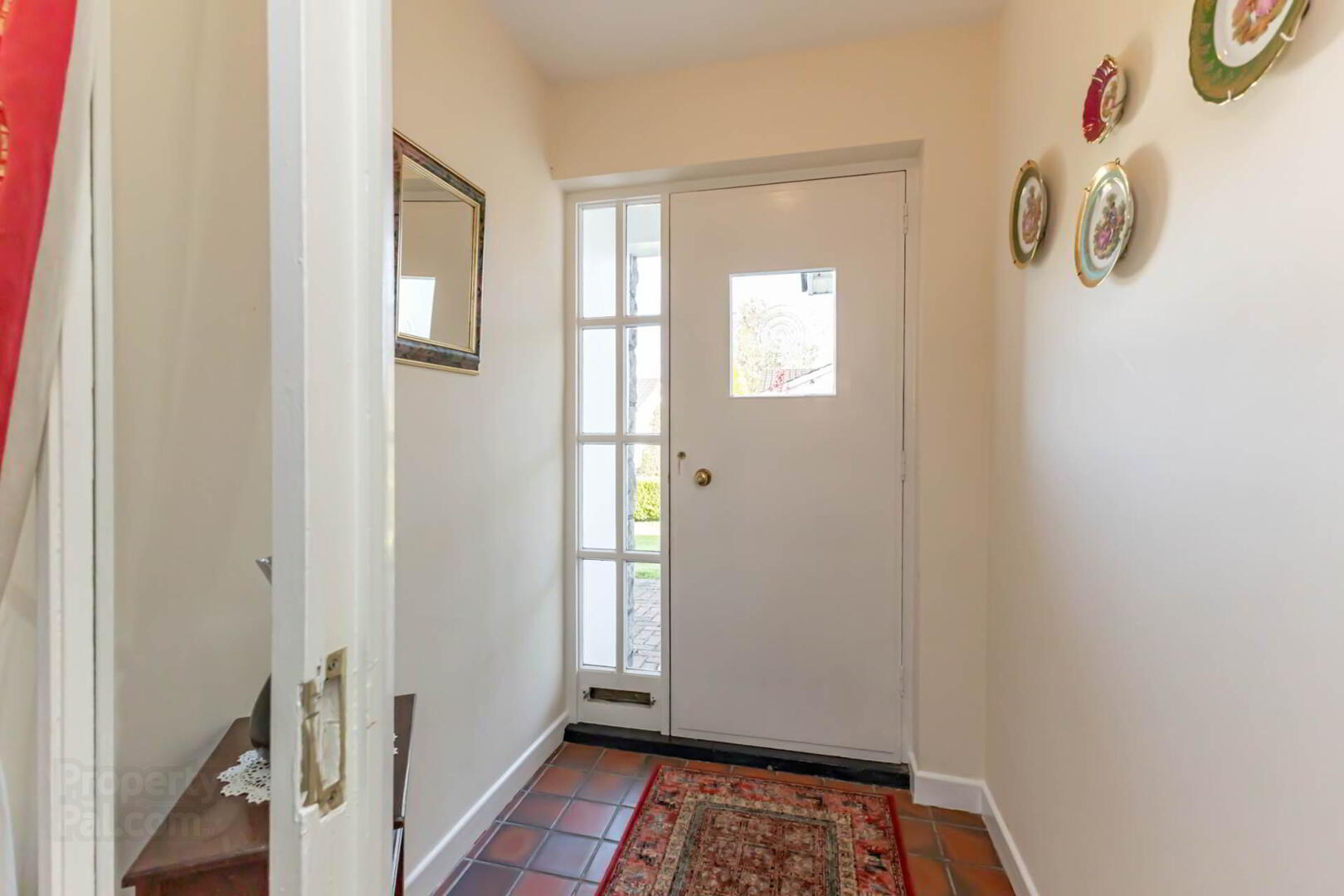


10 Meadowvale,
Hillsborough Road, Lisburn, BT27 5RX
4 Bed Detached Bungalow
Offers Around £390,000
4 Bedrooms
2 Bathrooms
2 Receptions
Property Overview
Status
For Sale
Style
Detached Bungalow
Bedrooms
4
Bathrooms
2
Receptions
2
Property Features
Tenure
Leasehold
Energy Rating
Heating
Oil
Broadband
*³
Property Financials
Price
Offers Around £390,000
Stamp Duty
Rates
£2,088.00 pa*¹
Typical Mortgage
Property Engagement
Views Last 7 Days
789
Views All Time
7,577
 A spacious detached bungalow occupying a generous end site within this sought-after cul de sac situated between the Hillsborough Old Road and Hillsborough Road.
A spacious detached bungalow occupying a generous end site within this sought-after cul de sac situated between the Hillsborough Old Road and Hillsborough Road.The property boasts excellent accommodation which is well presented and finished to a high specification throughout.
The large private South facing rear and side gardens are well maintained and in lawn with mature shrub beds and a paved patio area.
Conveniently placed, the city centre and bus routes are closeby, whilst for commuting, the A1 dual carriageway and motorway network are also within easy reach at nearby Sprucefield.
Accommodation comprises in brief:- Entrance Porch; Dining Hall; Lounge; Family Room/Bedroom 4; Kitchen/Dining Area open plan to Living Area; Bedroom Passage leading to Bathroom; Principal Bedroom with Ensuite Shower Room; and two further Bedrooms.
Specification includes: Oil fired central heating; uPVC double glazed windows; uPVC fascias; Alarm system; spacious fitted Kitchen/Dining Area with extensive range of units and appliances and open to Living Area with log burning stove; fully tiled Bathroom and Ensuite Shower Room; Roofspace: approached by slingsby type ladder, light and flooring; Large Integral Garage with automatic up and over door.
Outside: Brick paved driveway and ample parking area to front of Integral Garage (5.87 x 5.05) (19`3" x 16`6") with automatic up and over door, light, power, plumbed for washing machine, central heating boiler and uPVC double glazed side window.
South facing rear garden in lawn with extensive paved patio and shrub bed borders. Large side garden in lawn with paved patio and mature shrub bed borders. Timber fence and hedge surrounds. Tap. Lighting.
ENTRANCE PORCH
Part glazed entrance door. Tiled floor.
RECEPTION AND DINING HALL - 4.99m (16'4") x 2.72m (8'11")
Coved ceiling. Built-in cloaks cupboard. Double dimmer switch.
LOUNGE - 6.38m (20'11") x 3.94m (12'11")
Marble fireplace and hearth with gas fire inset. Coved ceiling. Dimmer switch.
FAMILY ROOM/BEDROOM 4 - 3.33m (10'11") x 3.17m (10'5")
Coved ceiling.
KITCHEN/DINING AREA - 4.17m (13'8") x 3.93m (12'11") Max
Extensive range of `Shaker` style units in oak. Large and small bowl single drainer stainless steel sink unit with mixer tap. `Rangemaster` cooker with extractor unit in stainless steel over. Integrated dishwasher and fridge freezer. Downlighters. Tiled floor. uPVC double glazed rear door.
LIVING ROOM - 3.71m (12'2") x 2.72m (8'11")
Tiled floor. Log burning stove on slate hearth. uPVC double glazed `French` doors.
BEDROOM PASSAGE
Large built-in hotpress. Access to Roofspace by slingsby type ladder, light and flooring.
BEDROOM 1 - 3.95m (13'0") x 3.34m (10'11")
ENSUITE SHOWER ROOM
Corner shower cubicle; pedestal wash hand basin with mixer tap; and low flush w.c. Tiled floor and fully tiled walls. Chrome heated towel rail.
BEDROOM 2 - 3.99m (13'1") x 2.76m (9'1")
BEDROOM 3 - 3.63m (11'11") x 2.75m (9'0")
BATHROOM
Suite comprising tile panelled bath with mixer tap; shower cubicle; vanity wash hand basin with mixer tap and cupboards below; and low flush w.c. Tiled floor and fully tiled walls. Chrome heated towel rail.
Directions
LOCATION: Meadowvale is situated between the Hillsborough Old Road (by car) and Hillsborough Road (pedestrain access).
From Hillsborough Road turn into Ravarnet Road and first left into Hillsborough Old Road. Meadowvale is a short distance on the left hand side.
what3words /// racing.careless.squirted
Notice
Please note we have not tested any apparatus, fixtures, fittings, or services. Interested parties must undertake their own investigation into the working order of these items. All measurements are approximate and photographs provided for guidance only.



