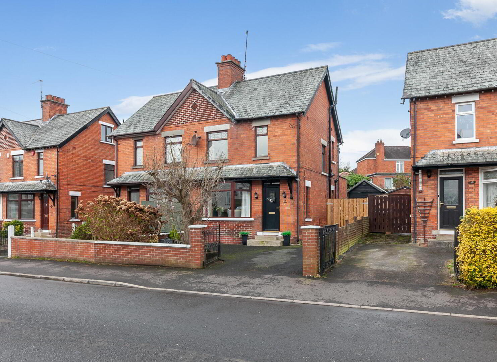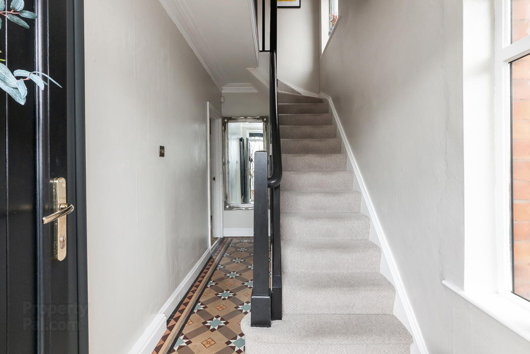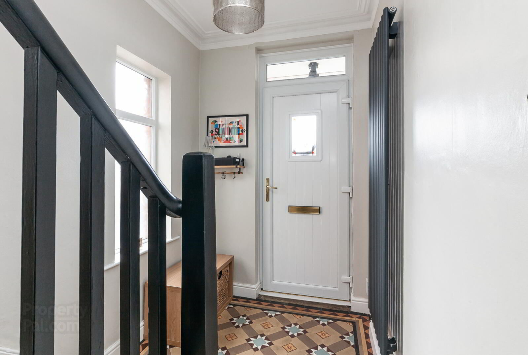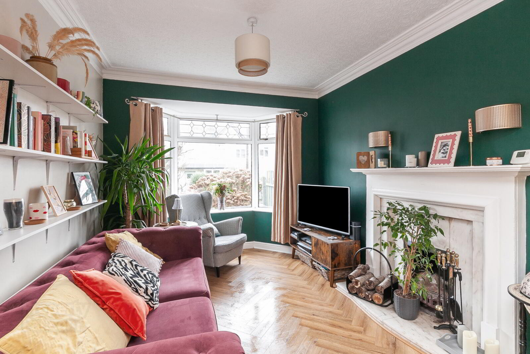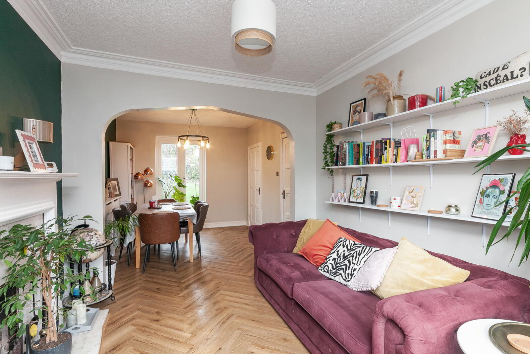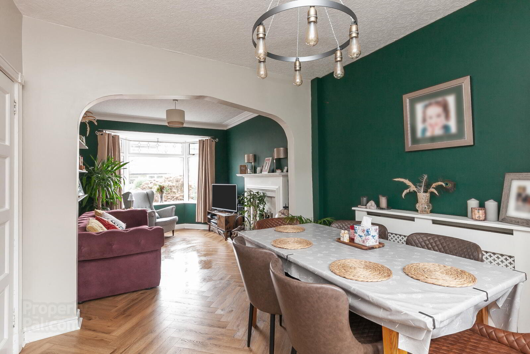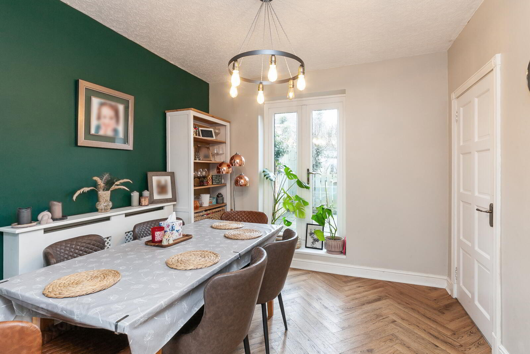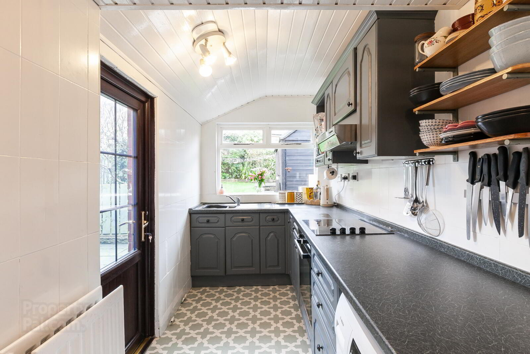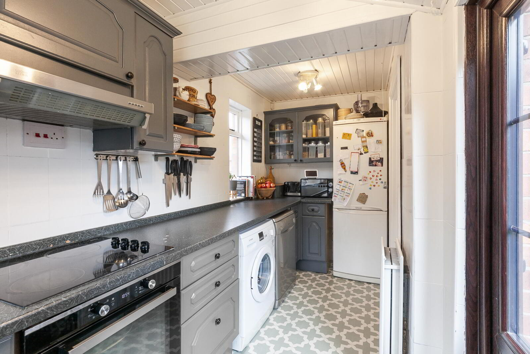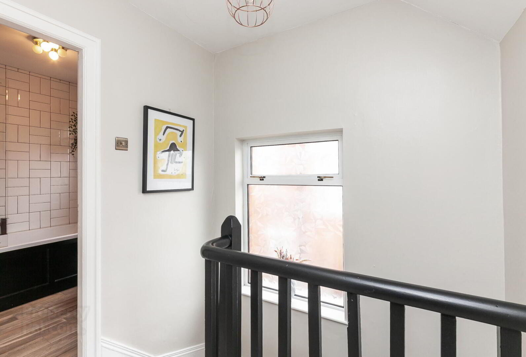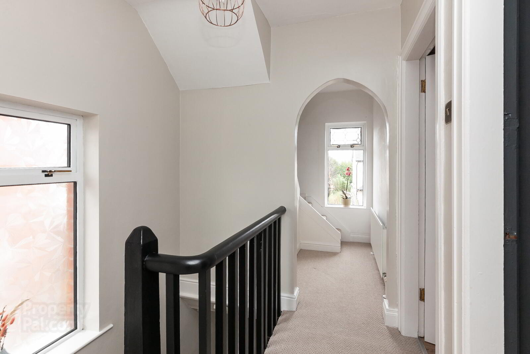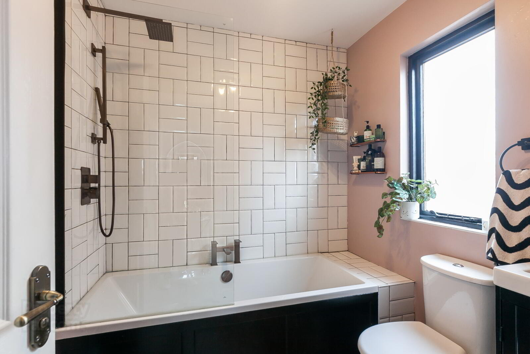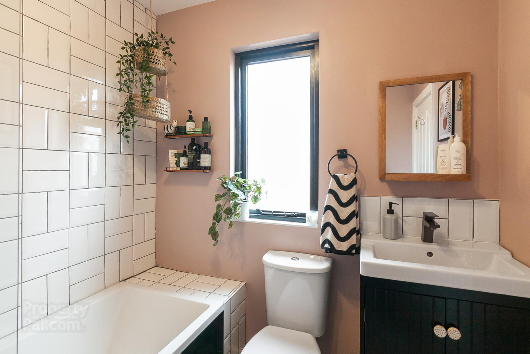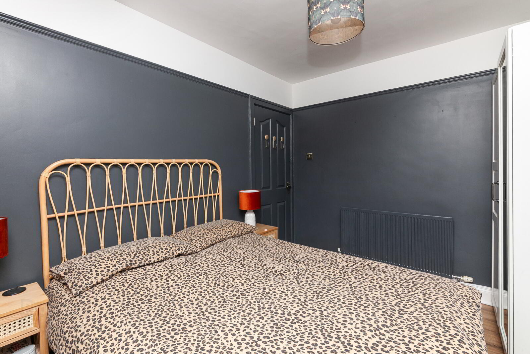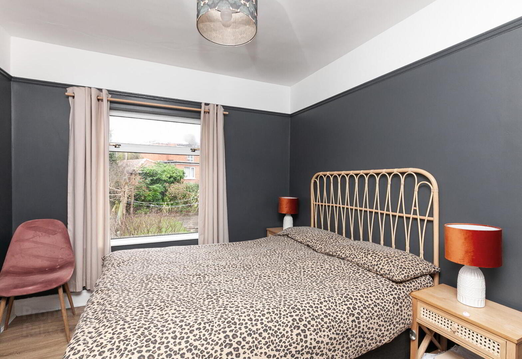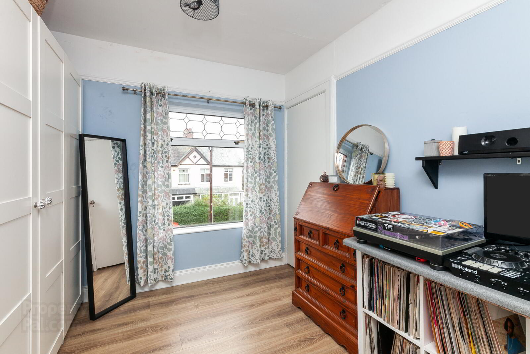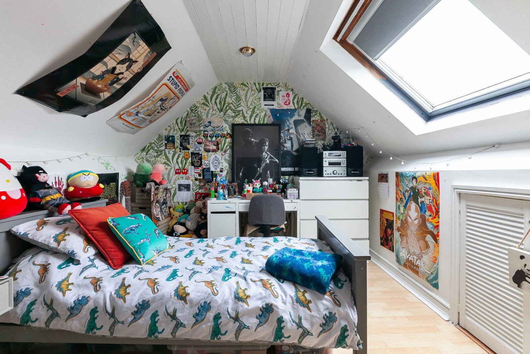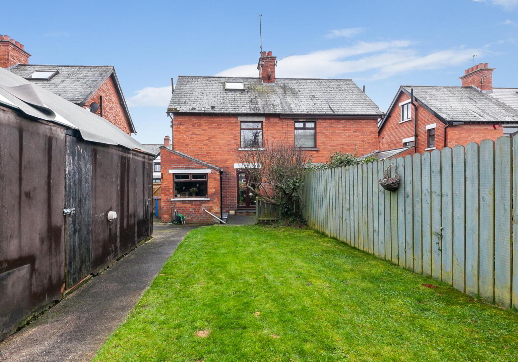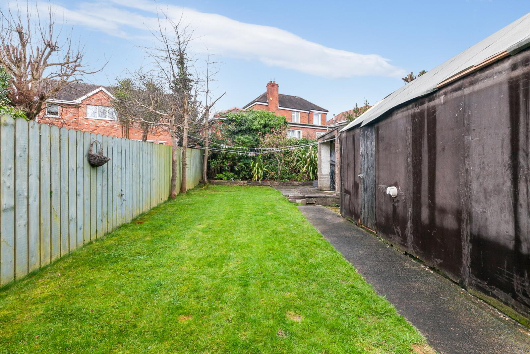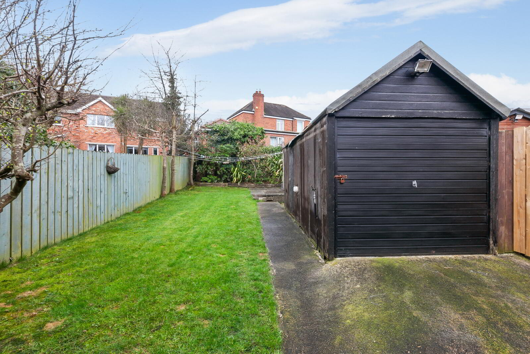10 Lansdowne Park,
Belfast, BT15 4AF
2 Bed Semi-detached House
Sale agreed
2 Bedrooms
1 Bathroom
2 Receptions
Property Overview
Status
Sale Agreed
Style
Semi-detached House
Bedrooms
2
Bathrooms
1
Receptions
2
Property Features
Tenure
Not Provided
Energy Rating
Broadband
*³
Property Financials
Price
Last listed at Offers Over £225,000
Rates
£1,103.20 pa*¹
Property Engagement
Views Last 7 Days
242
Views Last 30 Days
1,452
Views All Time
12,511
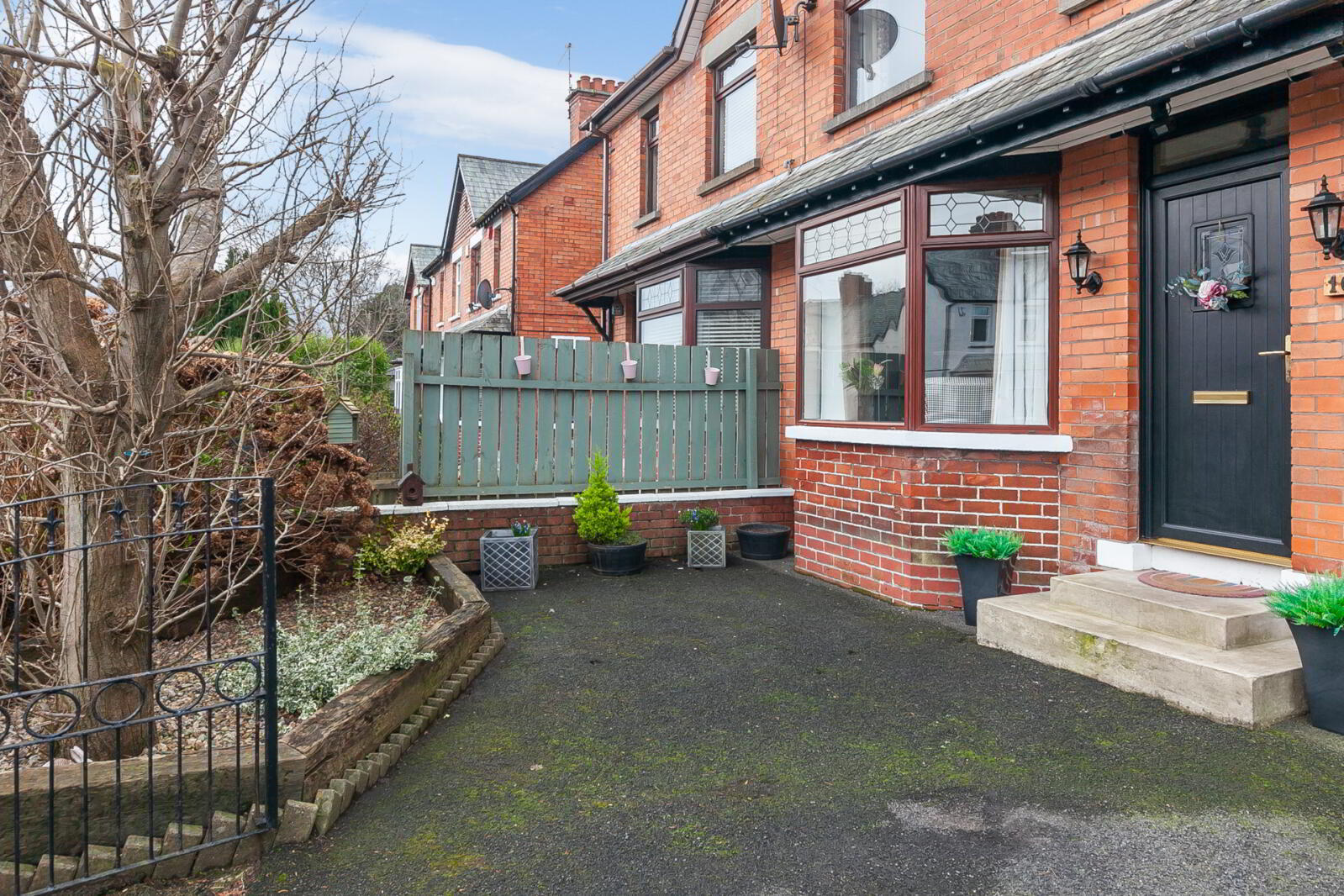
Features
- Attractive Semi-Detached Family Home
- Exceptionally Well Presented Accommodation Throughout
- Two first floor bedrooms
- Fixed staircase to floored loft
- Open plan living into dining room
- Kitchen with access to rear garden
- Gas Fired Central Heating
- Detached Garden
- Driveway parking for ample cars
- Ideal First Time Buy Or For Young Professional/Family
- Popular & Convenient Location Close To Local Amenities, Schooling & Transport Routes
- Ground Floor
- Entrance
- Composite front door, mosaic tiled floor, under stair storage and cornice ceiling.
- Open plan Living/ Dining room
- 7.62m x 3.02m (25'0" x 9'11")
Feature bay window, feature fire place (Open), cornice ceiling and patio doors to rear. - Kitchen
- 4.95m x 1.78m (16'3" x 5'10")
Excellent kitchen with wide range of high and low level wood units, stainless steel single bowl sink unit with mixer tap, 4 ring hob with overhead extractor unit, under bench oven, space for free standing fridge and freezer, plumbed for wash machine and dishwasher. - First Floor
- Landing
- Fixed staircase leading to loft and ample storage space.
- Bedroom 1
- 3.35m x 2.74m (10'12" x 8'12")
Picture rail and views over Cavehill. - Bedroom 2
- 3.18m x 2.74m (10'5" x 8'12")
Picture rail and built in storage space. - Bathroom
- Contemporary suite comprising of paneled bath with mixer tap, overhead shower with waterfall shower head, glass shower screen, partly tiled walls, low flush WC, ceramic bowl sink unit with mixer taps, underneath vanity storage, tiled splash back, heated towel rail and extractor fan.
- Second Floor
- Fully floored loft with storage, heat, power, electrics and VELUX skylight overlooking Cavehill.
- Outside
- Landscaped front and rear garden, ample off street driveway and parking to the front.


