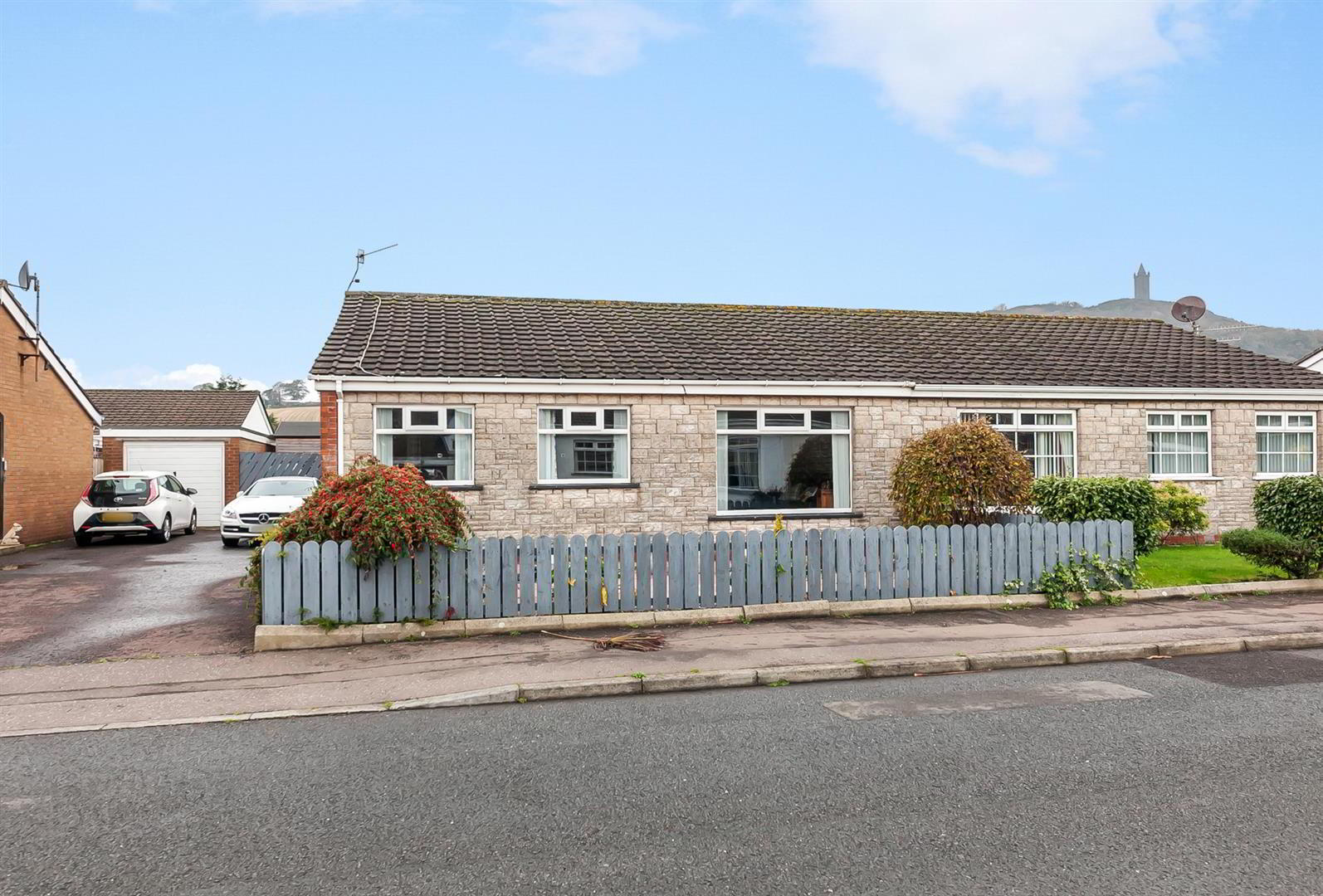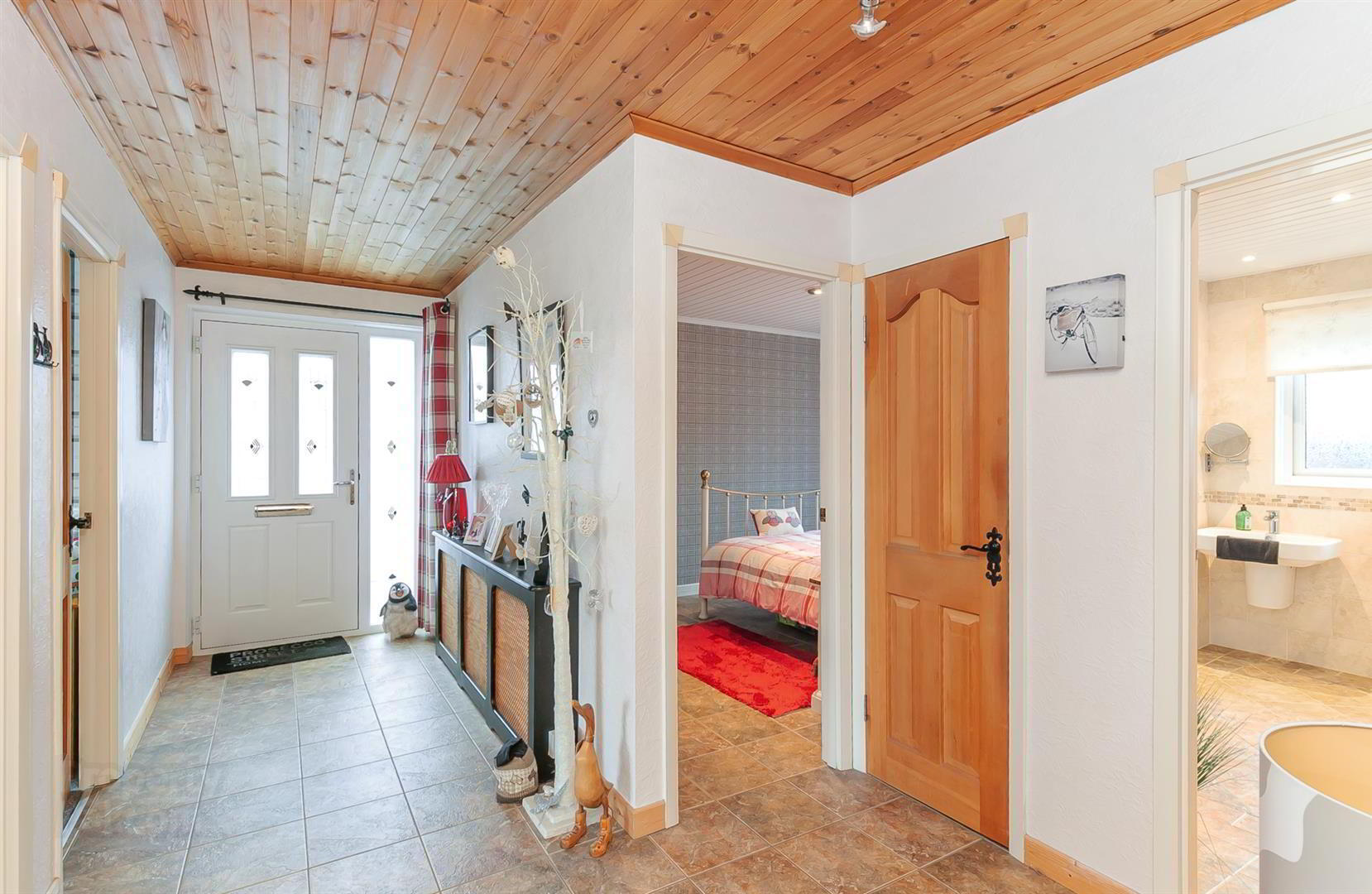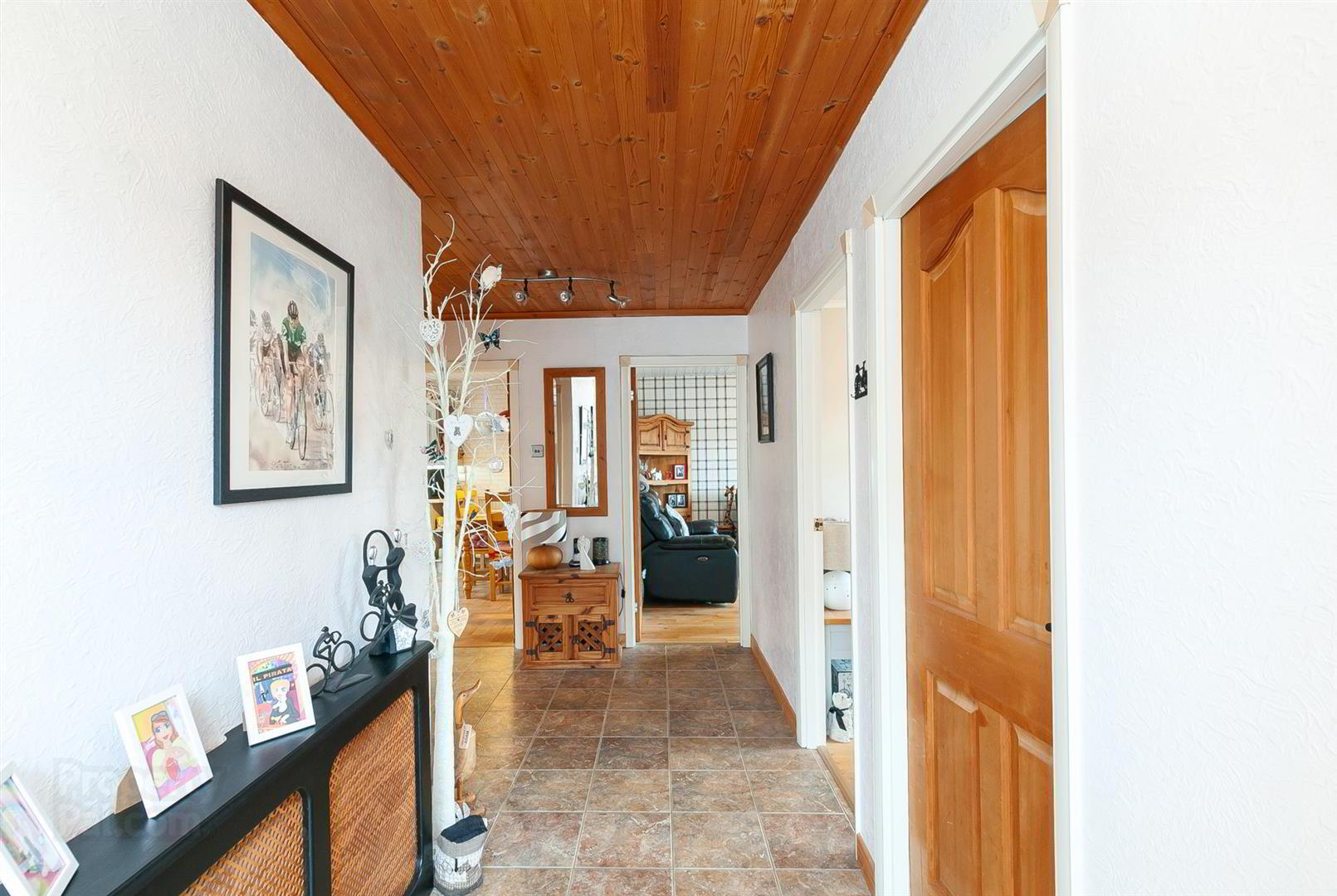


10 Lansdowne Gardens,
Newtownards, BT23 4QW
3 Bed Semi-detached Bungalow
Sale agreed
3 Bedrooms
1 Bathroom
1 Reception
Property Overview
Status
Sale Agreed
Style
Semi-detached Bungalow
Bedrooms
3
Bathrooms
1
Receptions
1
Property Features
Tenure
Freehold
Energy Rating
Broadband
*³
Property Financials
Price
Last listed at Offers Around £174,950
Rates
£868.02 pa*¹
Property Engagement
Views Last 7 Days
108
Views Last 30 Days
362
Views All Time
4,011

Features
- Semi-Detached Bungalow In An Excellent Residential Location
- Generous Sized Living Room With Hard Wood Flooring
- Fitted Kitchen With Integrated Appliances And Dining Area
- Three Well Proportioned Bedrooms, One With Built-in Storage
- Modern Wet Room With Fully Tiled Walls And Flooring
- Oil Fired Central Heating And uPVC Double Glazed Windows
- Private Enclosed Rear Patio With Mature Plants And Shrubs
- Early Viewing Comes Highly Recommended For This Property
The accommodation comprises entrance hall with tile flooring, living room finished with hard wood flooring. Spacious kitchen with range of units, built-in double oven, ceramic hob and dining area. Additionally, the property boasts three well proportioned bedrooms, one with built-in storage, convenient wet room suite with over-head power shower and fully tiled walls and flooring. Partly floored roofspace, oil fired central heating system, and uPVC double glazed windows.
This property offers superb accommodation with many additional features including, recessed spotlighting, attractive tile flooring, and generous driveway and spacious gardens. Ideal family accommodation or mature couple wanting to downsize to a bungalow in a great area.
- Accommodation Comprises:
- Entrance Hallway
- Tiled flooring, access to hot press.
- Living Room 3.56 x 4.15 (11'8" x 13'7" )
- Engineered wood flooring.
- Kitchen 3.56 x 4.65 (11'8" x 15'3")
- Range of high and low level units, laminate work surfaces, stainless steel sink unit with mixer tap and drainer, part tiled walls, built-in double oven, built-in four ring electric hob, concealed extractor fan, space for fridge/freezer, plumbed for washing machine, wood laminate flooring, space for informal dining, access to rear garden.
- Wet Room
- Modern white suite, open shower with over head power shower, semi pedestal wash hand basin with mixer tap, low flush w.c, fully tiled walls, tiled flooring, recessed spotlights.
- Bedroom 1 2.7 x 4.14 (8'10" x 13'6")
- Double bedroom, tiled flooring, recessed spotlights.
- Bedroom 2 2.32 x 3.08 (7'7" x 10'1" )
- Engineered wood flooring.
- Bedroom 3 2.32 x 3.08 (7'7" x 10'1")
- Built in storage.
- Outside
- Tarmac driveway for multiple vehicles, area in stone, paved patio area with mature shrubs to the front. Rear paved patio, mature plants, shrubs and trees, area in stone, outside tap, outside light.




