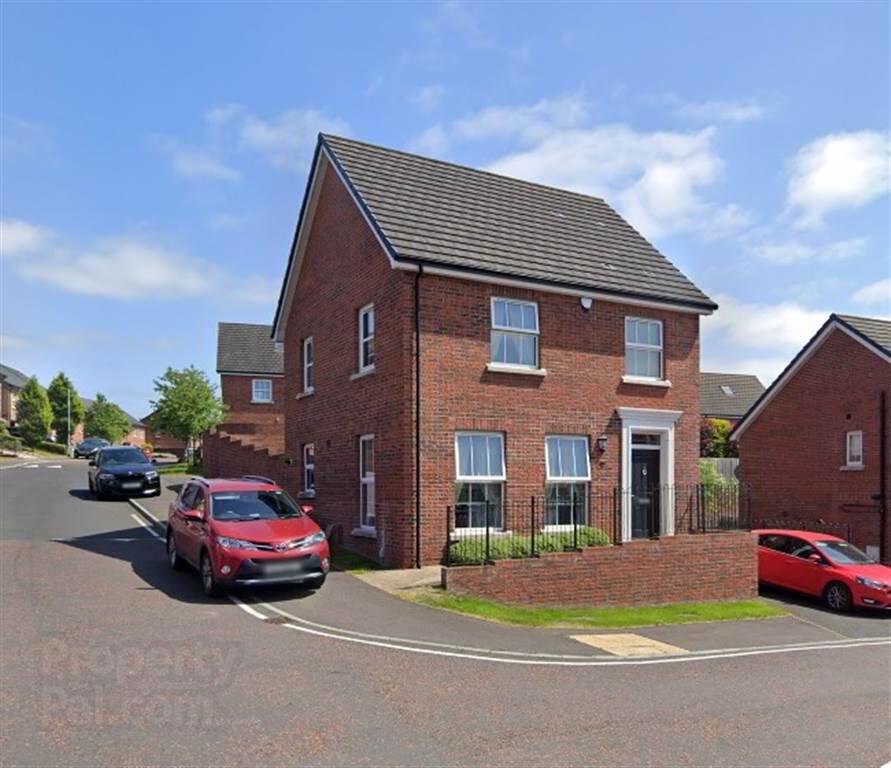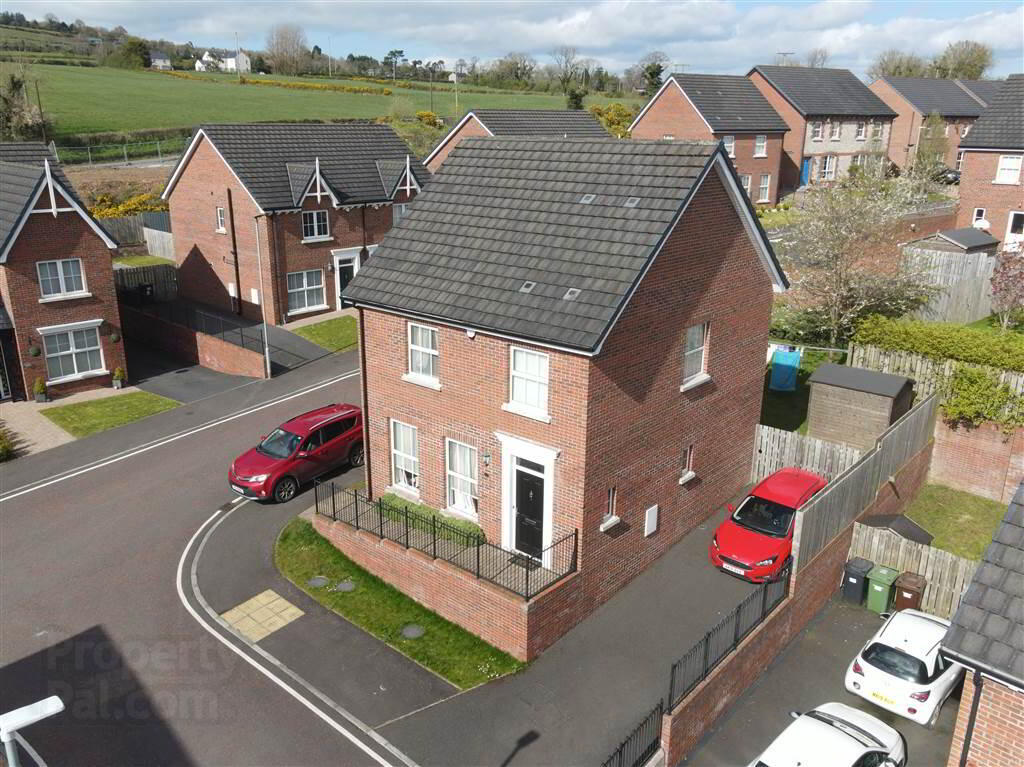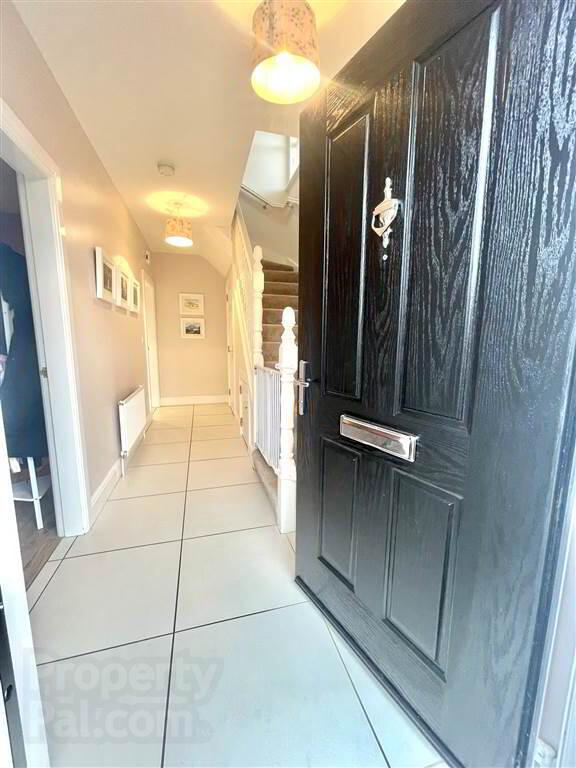


10 Lady Wallace Gate,
Thaxton Development, Lisburn, BT28 3EH
3 Bed Detached House
Asking Price £249,950
3 Bedrooms
1 Reception
Property Overview
Status
For Sale
Style
Detached House
Bedrooms
3
Receptions
1
Property Features
Tenure
Not Provided
Energy Rating
Broadband
*³
Property Financials
Price
Asking Price £249,950
Stamp Duty
Rates
£1,174.50 pa*¹
Typical Mortgage
Property Engagement
Views Last 7 Days
842
Views Last 30 Days
5,468
Views All Time
8,633

Features
- Exceptionally Well Maintained Detached Property
- Bright Hallway
- Spacious Living Room with Dual Aspect Windows
- Modern Kitchen Open Plan to Dining Area
- Three Double Bedrooms
- Master Bedroom with En-Suite Shower room
- Downstairs W.C.
- Gas Fired Central Heating
- uPVC Double Glazing Throughout
- Private Rear Garden in Lawn & Patio
- Ample Driveway Parking
This popular residential area offers excellent amenities, including local shops, schools, and easy access to Belfast and motorway links, making it an ideal location for families and commuters alike.
The property has been lovingly cared for by its current owners. The ground floor features a spacious living room with dual aspect windows, a modern, open-plan kitchen and dining area. Additionally, there is a convenient downstairs WC/utility room—perfect for families.
Upstairs, you'll find three generous bedrooms, with the master bedroom benefiting from an en-suite shower room. The contemporary family bathroom includes a shower over the bath for added convenience.
Other highlights of this fantastic home include gas central heating, uPVC double glazing throughout, ample driveway parking, and a private rear garden with a lawn and patio area.
We highly recommend arranging an early viewing to fully appreciate all this home has to offer.
Entrance Level
- HALLWAY:
- 2.307m x 5.317m (7' 7" x 17' 5")
- LIVING ROOM:
- 4.411m x 3.909m (14' 6" x 12' 10")
- KITCHEN/DINING :
- 3.365m x 6.657m (11' 0" x 21' 10")
- WC:
- 0.981m x 1.845m (3' 3" x 6' 1")
First Floor
- BEDROOM (1):
- 3.168m x 3.081m (10' 5" x 10' 1")
- BEDROOM (2):
- 3.239m x 3.908m (10' 8" x 12' 10")
- BEDROOM (3):
- 3.466m x 3.811m (11' 4" x 12' 6")
- ENSUITE SHOWER ROOM:
- BATHROOM:
- 2.792m x 2.082m (9' 2" x 6' 10")
- Northern Property for themselves and for the vendors or lessons of this property whose agents they are, give notice that: (1) these particulars are set out as a general guideline only, for the guidance of intending purchasers or lessees and do not constitute, nor constitute any part of an offer or contract: (2) All descriptions, dimensions, references to condition and necessary permissions for the use and occupation, and other details are given without responsibility and any intending purchasers or tenants should not rely on them as statements or representations of fact, but must satisfy themselves in inspection or otherwise, as to the correctness of each of them: (3) No person in the employment of Northern Property has any authority to make or give representation or warranty whatever in relation to this property.
Directions
Lady Wallace Gate, Thaxton, Lisburn




