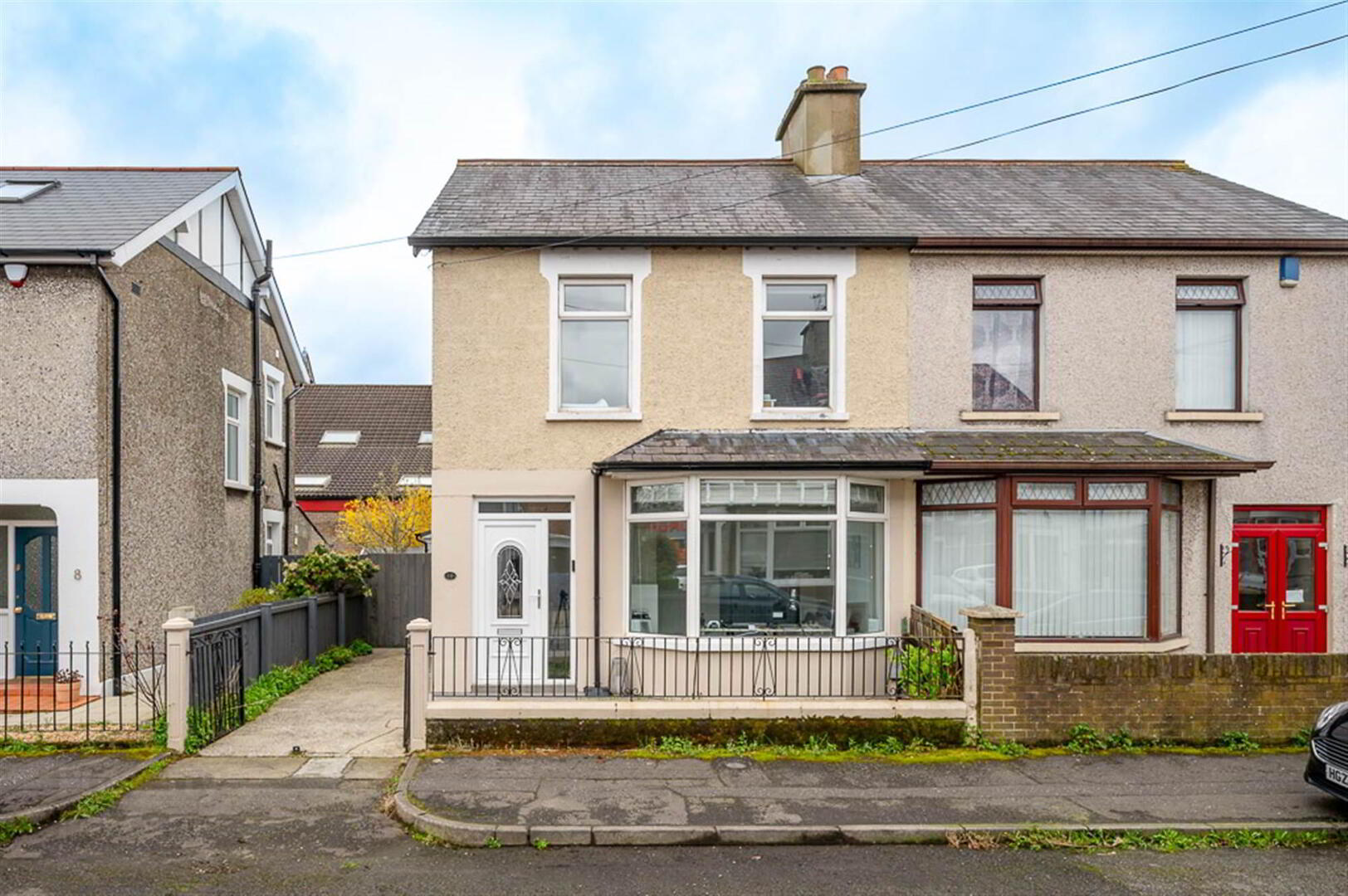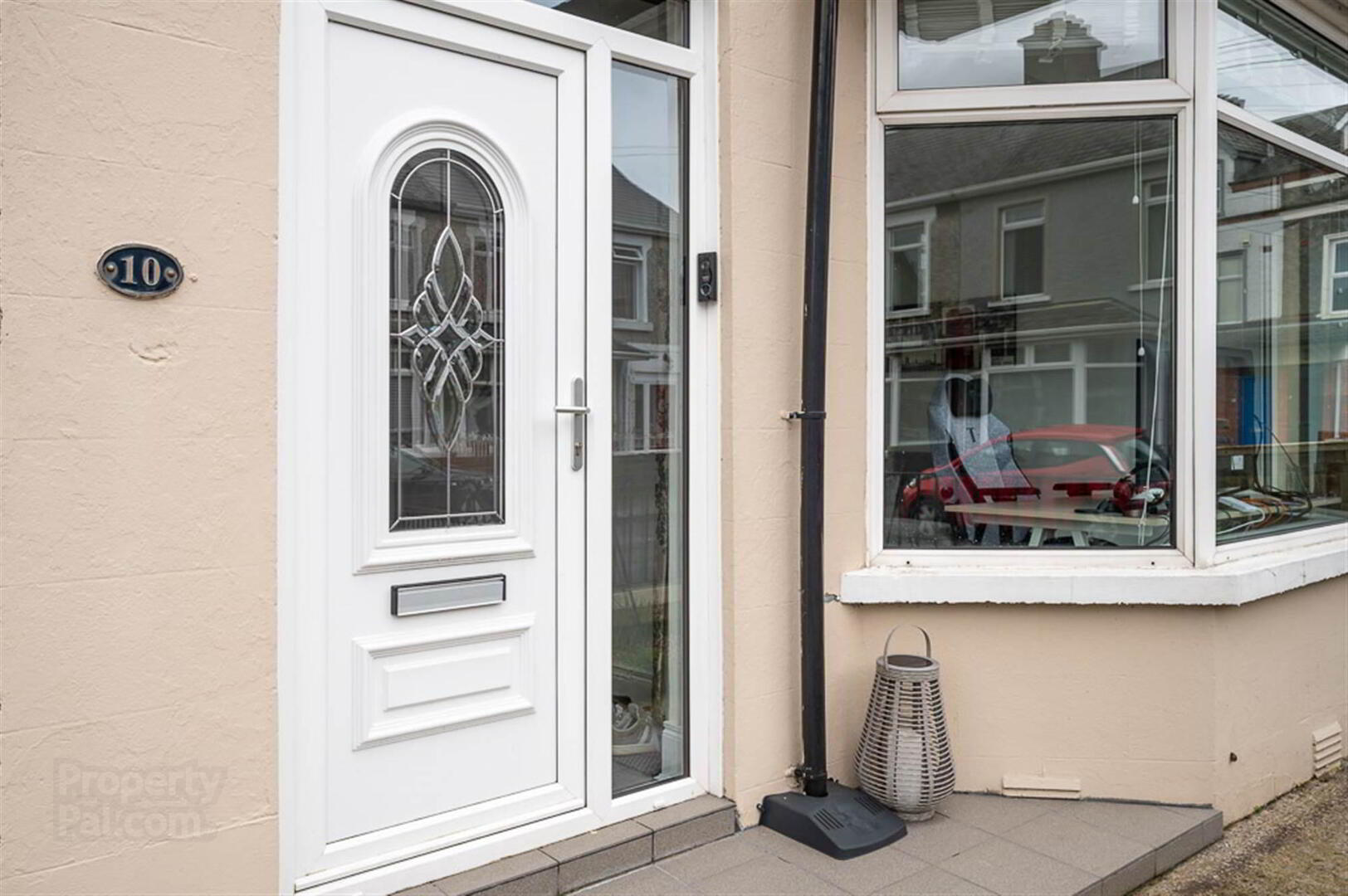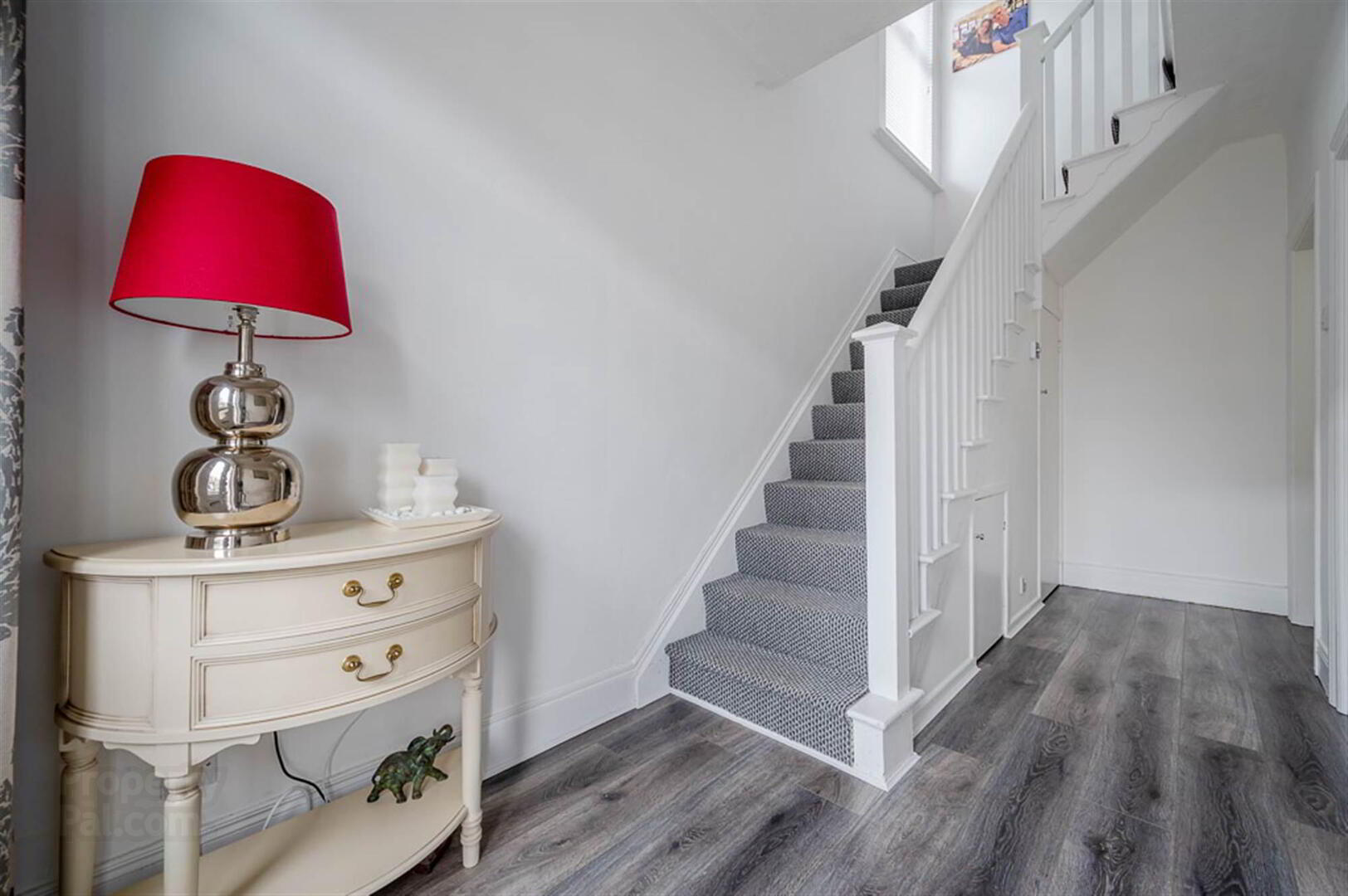


10 Kerrsland Parade,
Belfast, BT5 6EP
3 Bed Semi-detached House
Sale agreed
3 Bedrooms
2 Receptions
Property Overview
Status
Sale Agreed
Style
Semi-detached House
Bedrooms
3
Receptions
2
Property Features
Tenure
Not Provided
Energy Rating
Broadband
*³
Property Financials
Price
Last listed at Offers Around £225,000
Rates
£1,182.74 pa*¹
Property Engagement
Views Last 7 Days
126
Views Last 30 Days
2,621
Views All Time
15,140

Features
- Well Presented Three Bedroom Semi Detached Property Located just off the Upper Newtownards Road in Ballyhackamore, East Belfast
- Within Walking Distance to both Ballyhackamore and Belmont Villages with Their Vast Array of Restaurants, Coffee Shops and Boutiques
- 10 Minute Drive to George Best Belfast City Airport and 15 Minute Drive to Central Belfast
- Within the Catchment Area to Many Local Leading Primary and Secondary Schools
- Front Lounge with Bay Window
- Bespoke Fitted Modern Kitchen Open Plan to Ample Living and Dining Space
- Three Well Proportioned Bedrooms
- Modern Fitted Family Bathroom with White Suite
- Enclosed Private Rear Courtyard
- Garage, Excellent for Storage
- Gas Fired Central Heating
- UPVC Double Glazing Throughout
- Broadband Speed - Ultrafast
- Early Viewing Highly Recommended
In short, the property comprises of: Entrance Hall, front lounge with bay window, bespoke fitted modern kitchen open plan to ample living and dining space. To the first floor, there are three well-proportioned bedrooms and a family bathroom with white suite. Externally the property benefits from a private rear courtyard which is ideal for outdoor entertaining and a garage with excellent storage. Further benefits of the property include gas fired central heating and uPVC double glazing throughout.
Offering all the benefits of modern living, this property would be ideal for families, young professionals and investor alike. Competitively priced and finished to a high standard throughout, we believe demand will be high for this property and recommend your earliest viewing.
- uPVC double glazed door with glass side light and top light into spacious reception hall.
Ground Floor
- SPACIOUS RECEPTION HALL:
- Laminate wooden floor, under stairs storage cupboard with access to electric meter.
- FRONT LOUNGE
- 4.42m x 3.45m (14' 6" x 11' 4")
Measurements into bay window.
Laminate wooden floor. - KITCHEN OPEN PLAN TO LIVING AND DINING SPACE
- 5.99m x 5.38m (19' 8" x 17' 8")
Bespoke fitted kitchen with excellent range of high and low level kitchen units in white high gloss with stainless steel fittings, laminate worktop, built-in low level Hoover oven and grill, Zanussi electric hob, Airforce stainless steel extractor hood above and stainless steel splashback, integrated fridge freezer, plumbed for washing machine, plumbed for dishwasher, stainless steel sink with double drainer and chrome mixer taps, access to gas boiler, laminate wooden floor, low voltage recessed spotlighting, uPVC double glazed sliding door to rear courtyard, uPVC double glazed access door to side driveway.
First Floor
- STAIRS TO FIRST FLOOR LANDING
- Picture window, built-in air circulation system.
- BEDROOM ONE
- 3.56m x 3.05m (11' 8" x 10' 0")
Outlook to front. - BEDROOM TWO
- 3.53m x 2.97m (11' 7" x 9' 9")
Outlook to rear. - BEDROOM THREE
- 2.54m x 2.26m (8' 4" x 7' 5")
Outlook to front. - BATHROOM:
- Modern white suite comprising low flush WC with push button, vanity unit with chrome mixer taps and tiled splashback, panelled bath with chrome mixer taps, chrome thermostatically controlled valve and telephone hand unit, part tiled walls, low voltage recessed spotlighting, frosted glass window, chrome heated towel rail, extractor fan, access hatch to roof space.
Outside
- OUTSIDE
- Rear garden laid in paving slabs and artificial grass, driveway laid in concrete.
- GARAGE:
- 4.19m x 2.36m (13' 9" x 7' 9")
Light, power, excellent storage.
Directions
Travelling along the Upper Newtownards Road in the direction of Ballyhackamore, turn right on to Kerrsland Parade. No 10 is on the left hand side.




