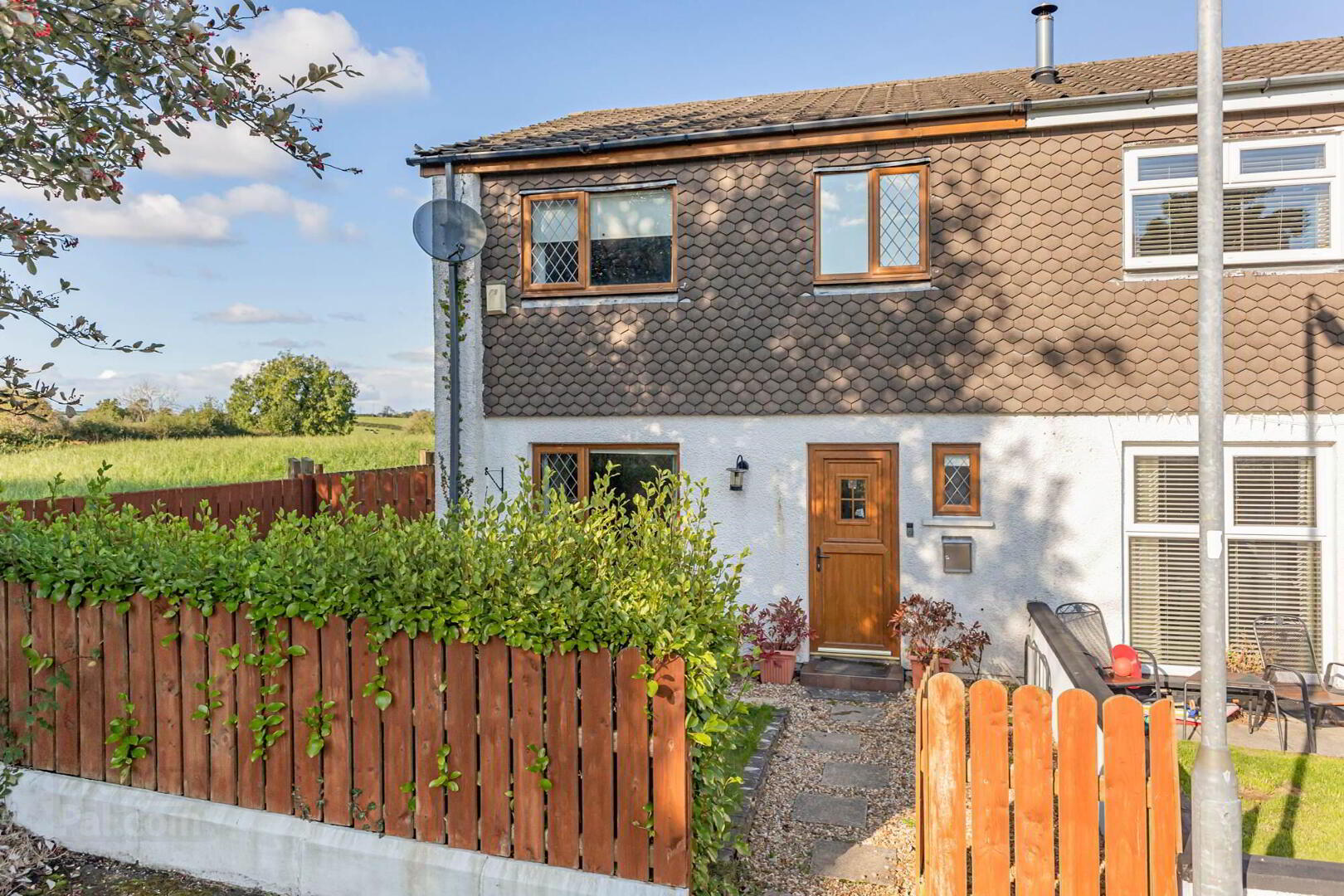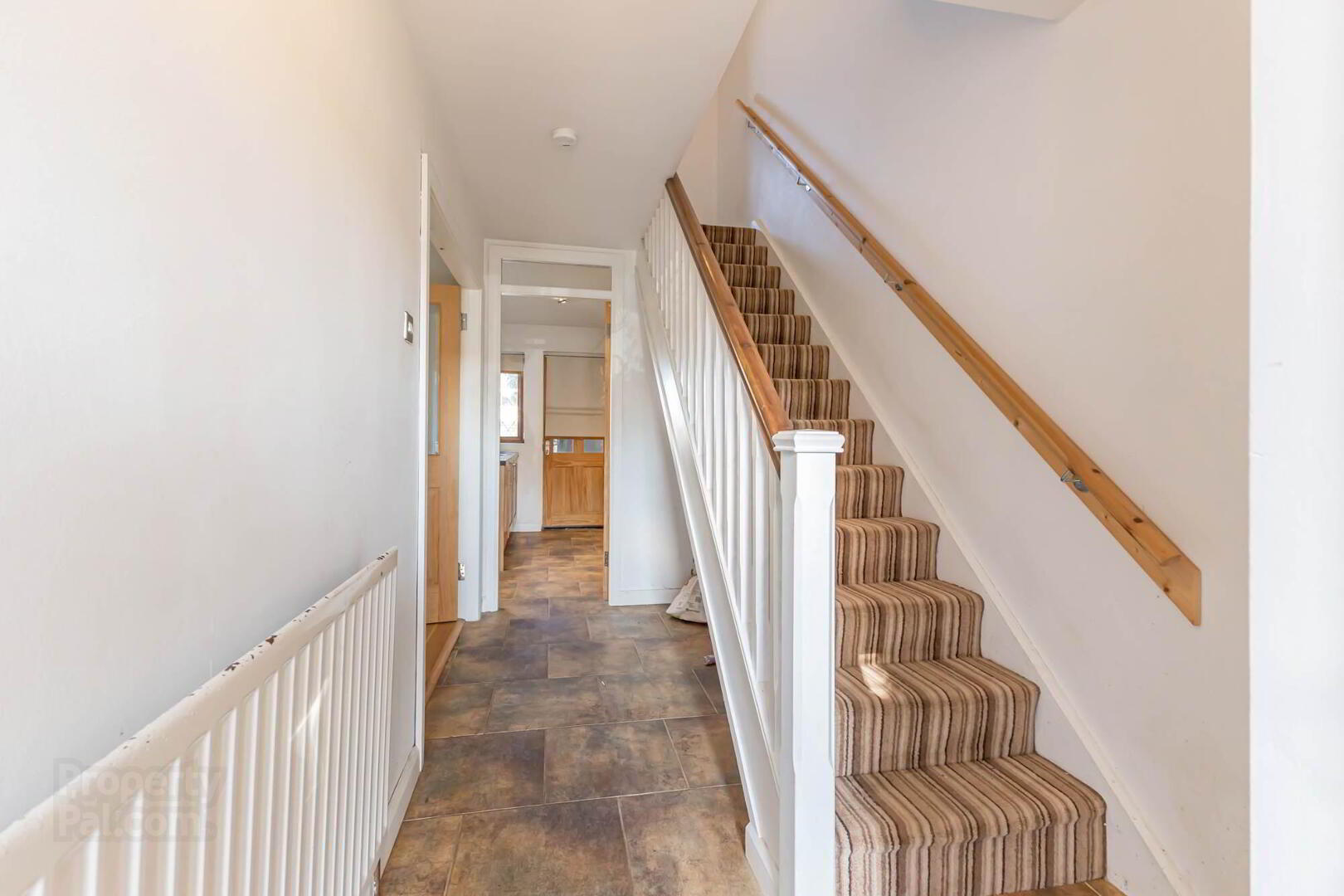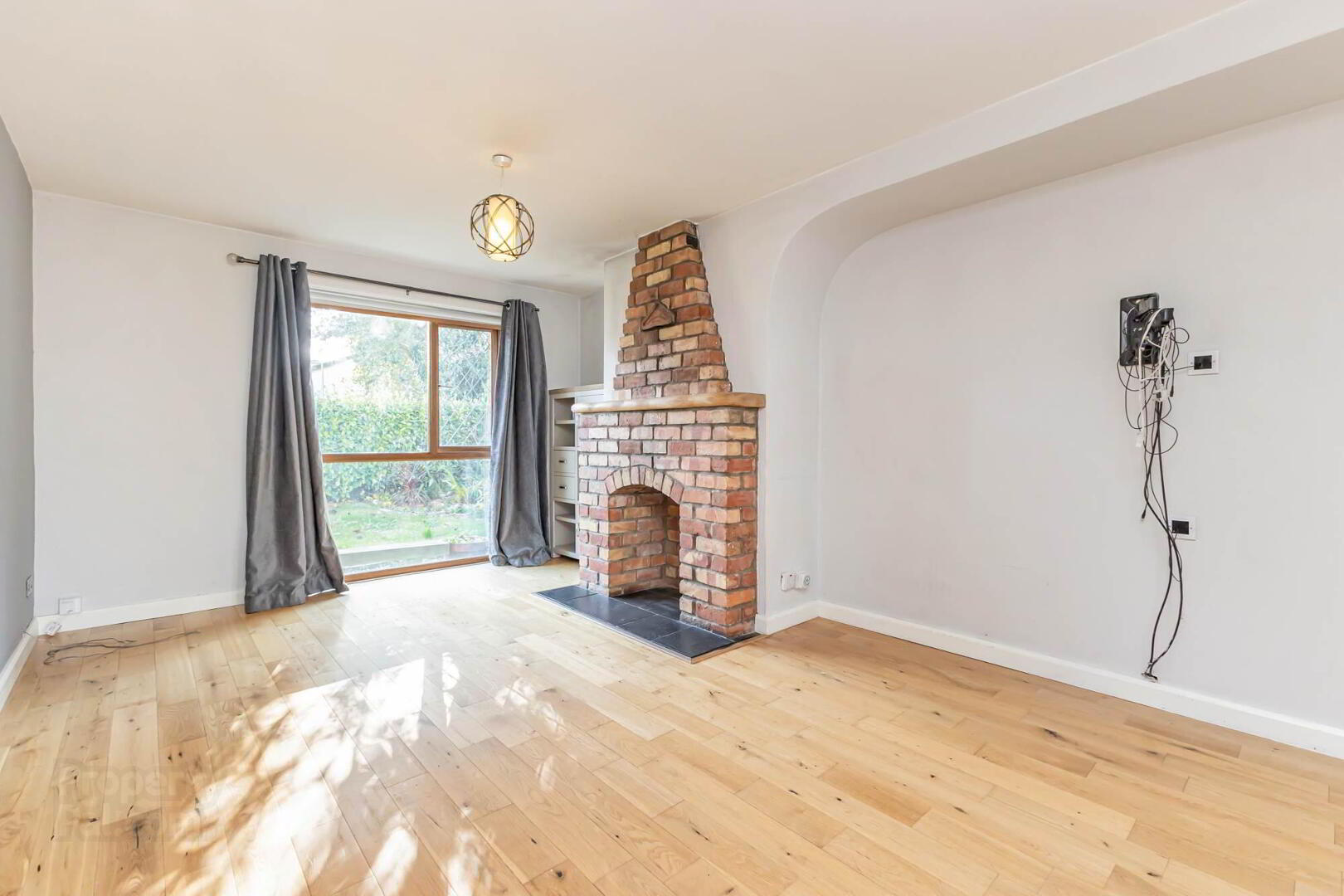


10 Keel Park,
Moneyrea, Newtownards, BT23 6DE
3 Bed End-terrace House
Sale agreed
3 Bedrooms
1 Reception
Property Overview
Status
Sale Agreed
Style
End-terrace House
Bedrooms
3
Receptions
1
Property Features
Tenure
Not Provided
Energy Rating
Heating
Oil
Broadband
*³
Property Financials
Price
Last listed at Offers Around £140,000
Rates
£717.75 pa*¹
Property Engagement
Views Last 7 Days
39
Views Last 30 Days
214
Views All Time
7,442

Features
- Charming & Quaint End-Terrace Home Located in Keel Park, Moneyreagh
- Bright and Spacious Accommodation Throughout
- Modern Open Plan Living to The Ground Floor
- Family Lounge with Feature Brick Fireplace and Solid Wood Flooring
- Kitchen with Range of Low and High Level Units Open to Dining Room with Patio Door Access to Rear Garden
- Downstairs WC
- Separate Area Well Suited to be Used as a Utility Room
- Three Well Proportioned Bedrooms, Master with Views Over Rolling Countryside
- Family Bathroom
- Excellent Storage Throughout
- uPVC Double Glazing / Oil Fired Central Heating
- Fully Enclosed Rear Garden with Decked Area and Raised Barked Flowerbeds
- Mature Front Garden with Pebbled Walkway
- Moneyreagh Village Offers Excellent Convenience to Well Established Moneyreagh Primary School, the Popular Auld House Restaurant and Local Churches.
- Good Public Transport and Road Networks Links
- Early Viewing Highly Recommended
This end-terrace home provides bright and spacious accommodation throughout. The ground floor offers modern open plan living with family lounge with feature brick fireplace and solid wood flooring open to dining area with patio doors that lead to the fully enclosed rear garden. The dining room provides access to the kitchen with a range of low and high level units and access to what would be well suited as a separate utility room. The ground floor also boosts a modern WC. To the first floor three well-proportioned bedrooms and a family bathroom.
Further benefits include excellent storage, uPVC double glazing throughout, oil-fired central heating and a shed.
To the front, the gardens are laid in lawns with mature hedging and pebbled walkway. To the rear the fully enclosed rear garden with both decked patio area and barked raised flowerbeds, providing the ideal outdoor entertaining space.
With so many great attributes, well-proportioned accommodation, and excellent location we are confident demand for this property will be high and recommend your earliest internal inspection to truly appreciate everything this home has to offer.
- uPVC front door with glass inset and courtesy light
Entrance Level
- ENTRANCE HALL
- Ceramic tiled floor
- DOWNSTAIRS WC
- Ceramic tiled floor, outlook to front, low flush WC, floating sink with chrome mixer tap
- FAMILY LOUNGE
- 5.15m x 3.4m (16' 11" x 11' 2")
Accessed through double doors from hall. Solid wood flooring, outlook to front, feature fireplace with brick surround, wooden mantel and slate hearth. Open to kitchen / dining - KITCHEN/DINING
- 2.88m x 5.37m (9' 5" x 17' 7")
Ceramic tiled floor, tiled splashback, range of low and high level units with solid wood doors and laminate work top, spot lights, integrated Candy electric oven, Belling four ring electric hob, integrated Candy dishwasher, single bowl inset stainless steel sink with drainer and chrome mixer tap, outlook to rear garden, access to potential utility room - Dining area has solid wood flooring, uPVC double doors to rear garden - STAIRS LEADING TO FIRST FLOOR
- Carpet, access to roof space, access to linen press with shelving and copper lagged cylinder tank, access to additional storage cupboard
First Floor
- MASTER BEDROOM
- 4.5m x 3.2m (14' 9" x 10' 6")
Laminate wood flooring, outlook to rear over rolling countryside - BEDROOM TWO
- 3.88m x 2.55m (12' 9" x 8' 4")
Vinyl flooring, outlook to front - BEDROOM THREE
- 2.77m x 2.6m (9' 1" x 8' 6")
Carpet, outlook to front - FAMILY BATHROOM
- Tiled Floor, fully tiled walls, bath with glass shower screen and chrome mixer taps, thermostatically controlled shower with handheld and overhead drencher, low
Flush WC, pedestal sink with chrome mixer tap, chrome heated towel rail, outlook to rear
Outside
- Mature hedging with lawn and pebbled walkway to the front, fully enclosed rear
Garden to rear with decked area and barked raised flowerbed, shed, access through gate to rear, outside light, outside water
Directions
From The Square, travel along High Street onto Ballygowan Road and take a right onto Hillsborough Road. Travel to the end and take a right then 2nd left onto Church Road. Take a right onto Ballykeel Road, then a right onto Keel Park. Take a 2nd right and Number 10 is located in front of you.





