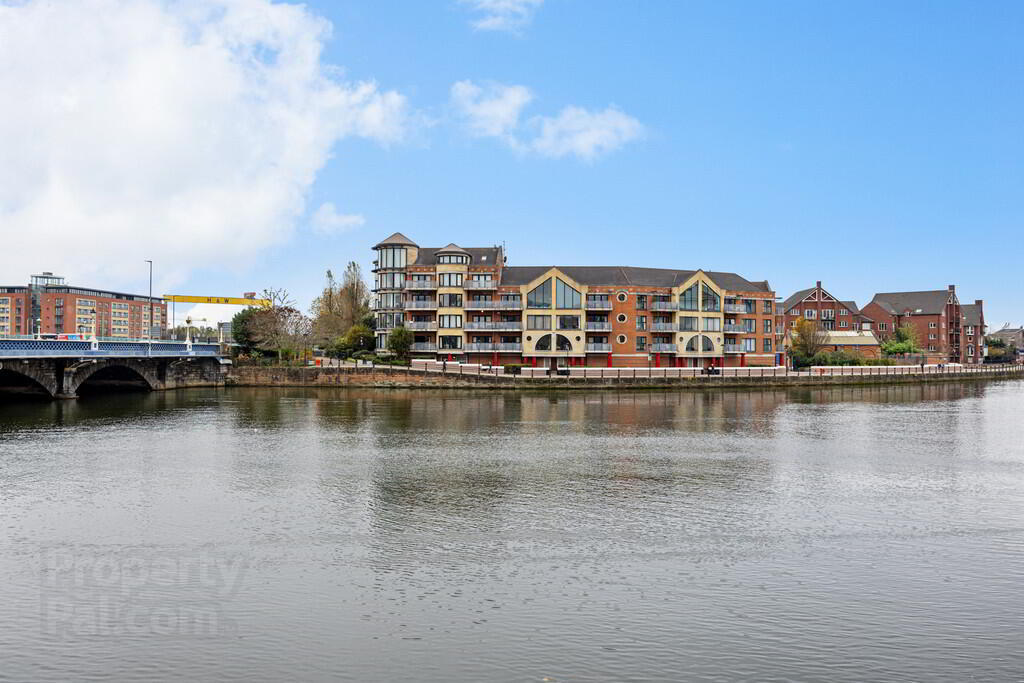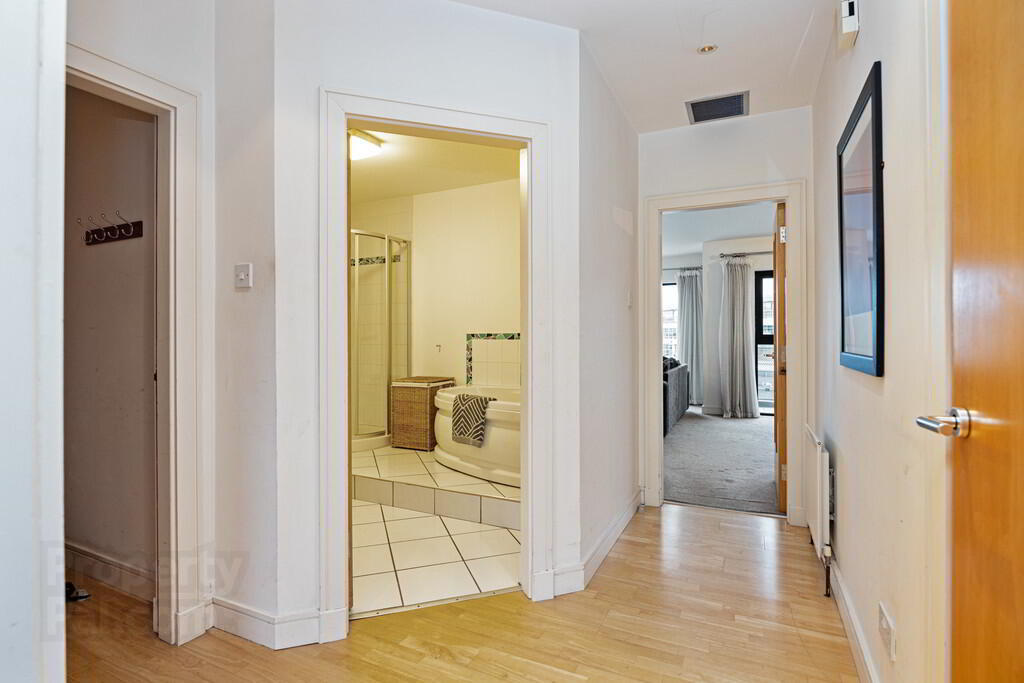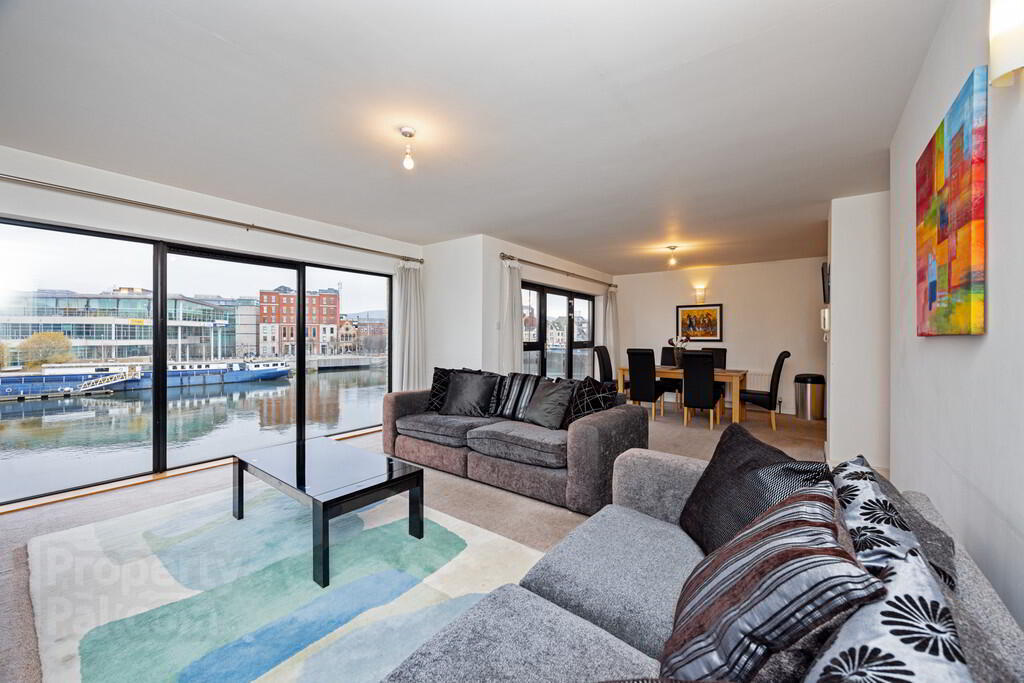


10 Greggs Quay,
Belfast, BT5 4GQ
2 Bed Apartment
Offers Around £245,000
2 Bedrooms
2 Bathrooms
Property Overview
Status
For Sale
Style
Apartment
Bedrooms
2
Bathrooms
2
Property Features
Tenure
Not Provided
Energy Rating
Broadband
*³
Property Financials
Price
Offers Around £245,000
Stamp Duty
Rates
£2,001.56 pa*¹
Typical Mortgage
Property Engagement
Views Last 7 Days
1,403
Views All Time
4,691

Features
- Stunning Second Floor Riverside Apartment
- Fabulous City Centre Location
- Two Spacious Bedrooms
- Open Plan Living Accommodation With Balcony Overlooking The River Lagan
- Fitted Kitchen
- Bathroom And Ensuite
- Secure Private Car Parking And Garage
- Gas Fired Central Heating System
- Double Glazed Windows
Constructed and finished to a high specification the apartment offers bright and spacious accommodation, which will undoubtedly appeal to those looking for a secure and easily managed City centre home. The apartment has a generous balcony overlooking the Lagan and the floor to ceiling windows accent the sense of space within the apartment itself.
We have no hesitation in recommending viewing of this superb spacious riverside property.
Communal entrance lobby with lift and stairs to 2nd floor.
2ND FLOOR Hardwood entrance door.
ENTRANCE PORCH Hardwood and glazed door, hardwood flooring leading to reception hall.
RECEPTION HALL Hardwood flooring, storage cupboard.
OPEN PLAN LIVING/KITCHEN/DINING AREA 26' 11" x 20' 10" (8.212m x 6.36m) (@ widest points) Floor to ceiling windows offering views of the River Lagan and the Waterfront Hall, access to generous balcony overlooking the river. Kitchen with range of high and low level fitted units, 1.5 bowl single drainer sink unit with mixer tap, integrated fridge and freezer, integrated dishwasher, integrated 4 ring gas hob, integrated stainless steel under oven, concealed extractor fan, Worcester gas fired boiler, plumbed for washing machine, tiled splashback, recessed low voltage spotlights, part hardwood flooring.
MASTER BEDROOM 13' 8" x 11' 8" (4.17m x 3.56m)
ENSUITE SHOWER ROOM Enclosed shower cubicle, pedestal wash hand basin, low flush WC, tiled floor, tiled splashback.
BEDROOM 11' 8" x 8' 9" (3.58m x 2.67m)
BATHROOM White suite comprising of a corner bath, enclosed shower cubicle, pedestal wash hand basin, low flush WC, tiled floor, tiled splashback.
GARAGE 19' 10" x 9' 10" (6.07m x 3.01m) Up and over door. Allocated car parking space.




