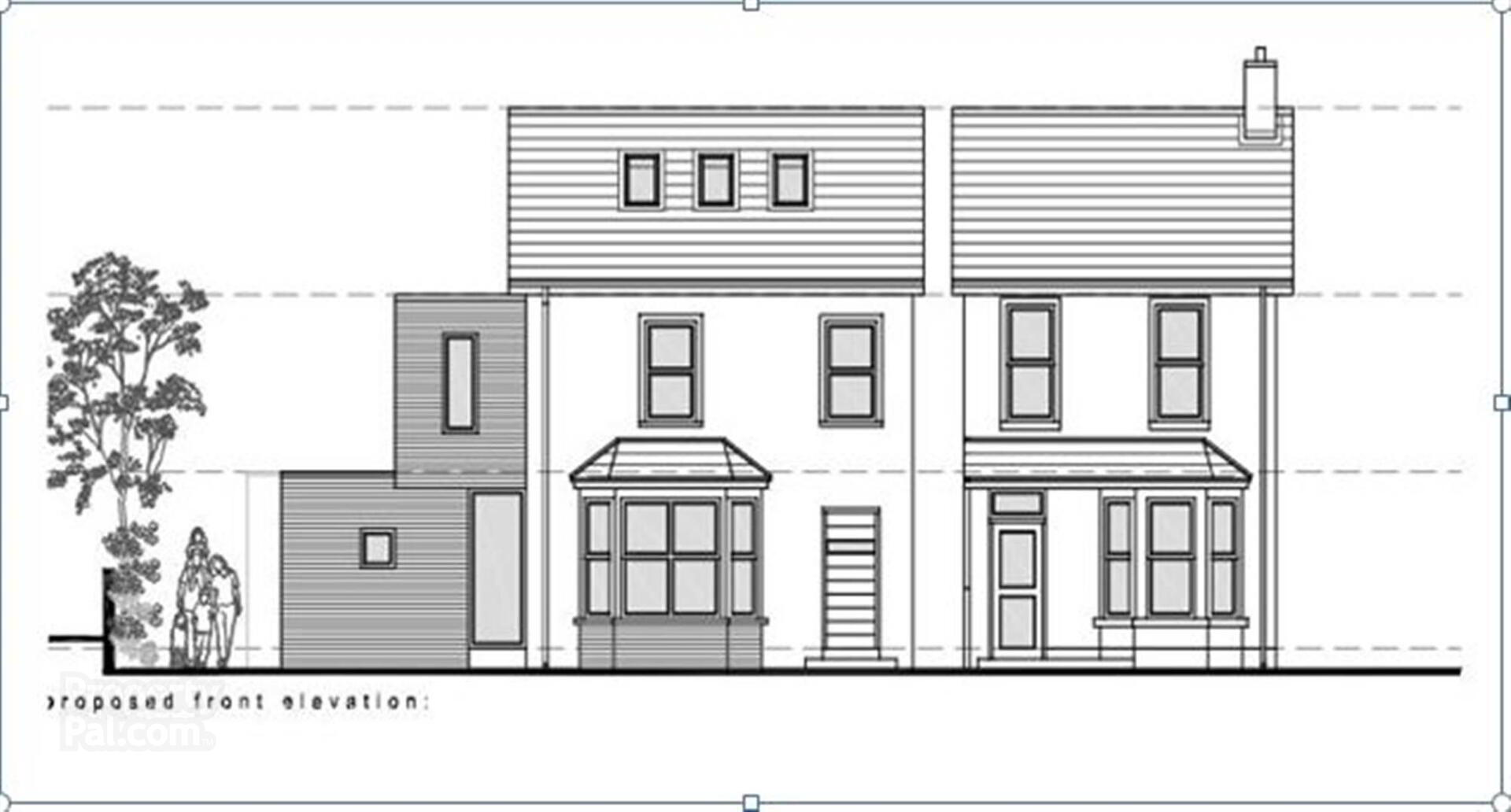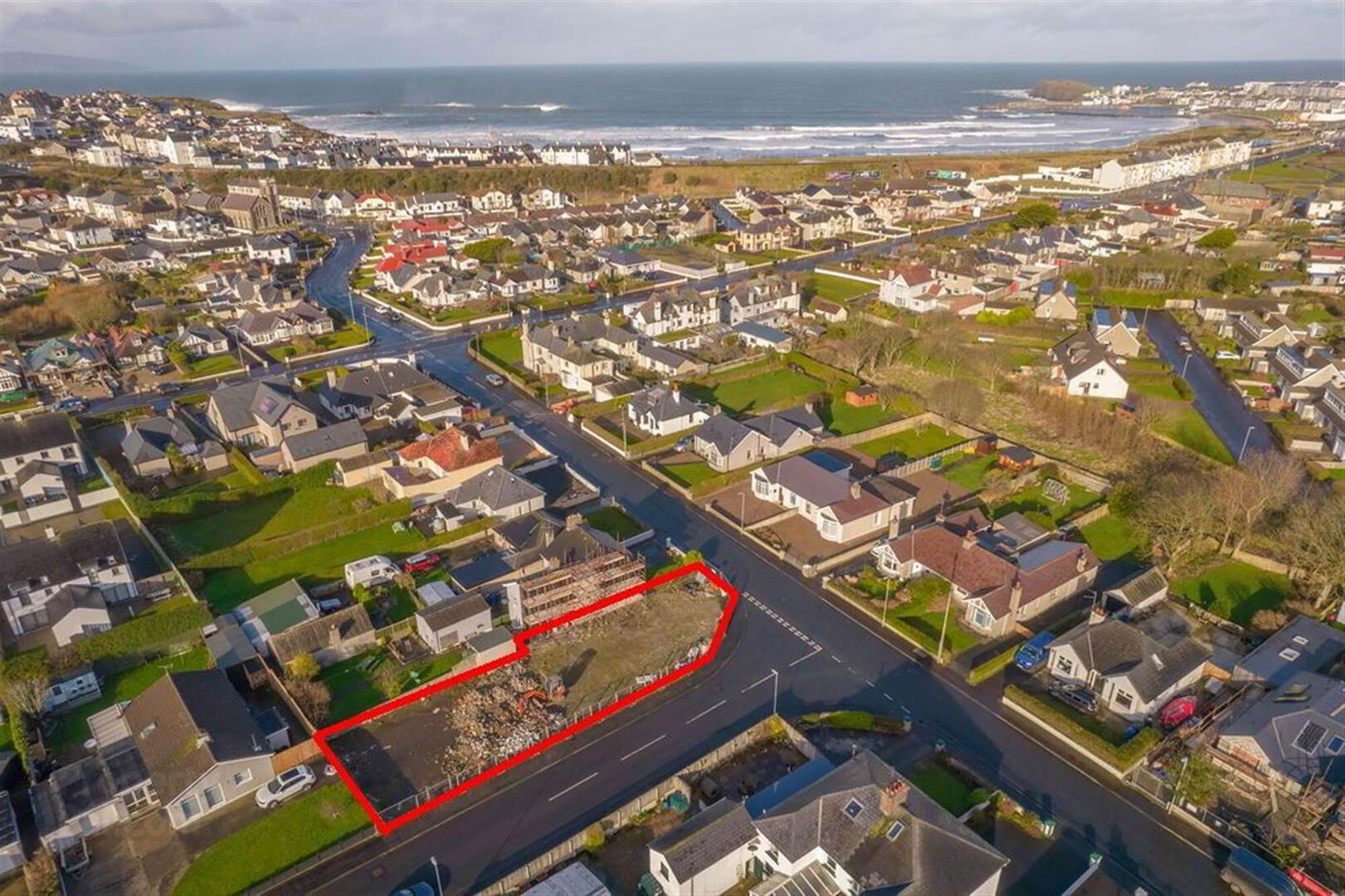


10 Glenvale Avenue,
Portrush, BT56 8HL
4 Bed Detached House
Offers Over £675,000
4 Bedrooms
3 Receptions
Property Overview
Status
For Sale
Style
Detached House
Bedrooms
4
Receptions
3
Property Features
Tenure
Freehold
Heating
Oil
Property Financials
Price
Offers Over £675,000
Stamp Duty
Rates
Not Provided*¹
Typical Mortgage
Property Engagement
Views Last 7 Days
431
Views Last 30 Days
3,599
Views All Time
3,599

Features
- INTERNAL FINISHES:
- Solid concrete floors to ground floor
- Black UPVC Triple glazed windows with coastal protection
- MDF painted skirtings and architraves
- Engineered solid internal doors
- Painted internal walls in one colour throughout and white ceilings
- Overall A Energy Rating achieved by excellent levels of floor, wall and roof-space insulation
- KITCHEN / UTILITY:
- £20,000 PC sums
- BATHROOMS & ENSUITES:
- £13,500 pc sums
- FLOORING:
- £3,000 pc sums
- TILES:
- £8,500 pc sums
- FIREPLACES:
- £2,500 Electric or Gas Fire
- ELECTRICAL & HOME NETWORK SPECIFICATION:
- White faceplates to all areas (USB connections to selected sockets)
- Energy efficient LED light fittings throughout, down lighters to main living areas
- SKY TV points to lounge and kitchen / living area, TV points in living rooms and all bedrooms
- Data points adjacent to TV points, wired back to main BT point for future connection
- Internet points to all rooms, with provision for WIFI throughout
- External lighting above all doors, to side of house and garage
- Mains operated smoke, heat and carbon monoxide detectors to current regulations
- MECHANICAL SPECIFICATION:
- Under floor heating to ground floor via Grant vortex condensing boiler
- Whole house mechanical heat recovery ventilation system
- Pressurized hot water system
- Solar panel system
- EXTERNAL FINISHES:
- White painted render finish with coastal protection
- Traditional cavity wall construction with 200mm full fill insulation
- Colour coded zinc cladding to second floor exterior, first floor cantilevered bedroom and cantilevered canopy surround on rear elevation
- Black UPVC triple glazed windows with coastal protection
- Solid timber part glazed front & back doors
- Colour coded aluminium gutter and PVC downpipes
- Security camera to front & rear elevations
- Ring doorbell
- Outside hot & cold taps
- Double garage with cavity wall insulation & insulated automated roller door
- Attic/first floor storage to garage
- Solid timber part glazed pedestrian door
- Paved patio area and paths
- Bitmac driveway
Ground Floor
- LIVING AREA:
- 5.26m x 4.9m (17' 3" x 16' 1")
- KITCHEN:
- 4.14m x 4.88m (13' 7" x 16' 0")
- DINING AREA:
- 3.4m x 3.89m (11' 2" x 12' 9")
- SNUG
- 4.62m x 4.52m (15' 2" x 14' 10")
- PORCH
- 1.5m x 3.51m (4' 11" x 11' 6")
- CLOAKS
- 2.69m x 2.01m (8' 10" x 6' 7")
- OFFICE:
- 3.07m x 2.01m (10' 1" x 6' 7")
- SEPARATE WC:
- 1.14m x 2.06m (3' 9" x 6' 9")
- UTILITY ROOM:
- 4.14m x 2.06m (13' 7" x 6' 9")
- HALLWAY:
- 3.61m x 2.24m (11' 10" x 7' 4")
& 9'10 X 5'3 - HOTPRESS:
- 2.01m x 0.99m (6' 7" x 3' 3")
First Floor
- MASTER BEDROOM:
- 5.36m x 3.61m (17' 7" x 11' 10")
- DRESSING ROOM:
- 2.59m x 2.01m (8' 6" x 6' 7")
- ENSUITE SHOWER ROOM:
- 2.59m x 2.01m (8' 6" x 6' 7")
- BATHROOM:
- 3.28m x 2.26m (10' 9" x 7' 5")
- BEDROOM (2):
- 4.09m x 3.99m (13' 5" x 13' 1")
(14'10 x 13'1 at widest point) - BEDROOM (3):
- 4.29m x 3.25m (14' 1" x 10' 8")
Second Floor
- BEDROOM (4):
- 5.99m x 3.3m (19' 8" x 10' 10")
- ENSUITE SHOWER ROOM:
- 2.01m x 1.55m (6' 7" x 5' 1")
Not including 900 x 900 shower.
Outside
- DOUBLE GARAGE:
- 7.m x 6.m (22' 12" x 19' 8")
Directions
Leaving Portrush on the Coleraine Road, Glenvale Avenue will be the first road on your left hand side. Turn left and then the new build house will be situated on the right hand side on the corner with Brook Park.



