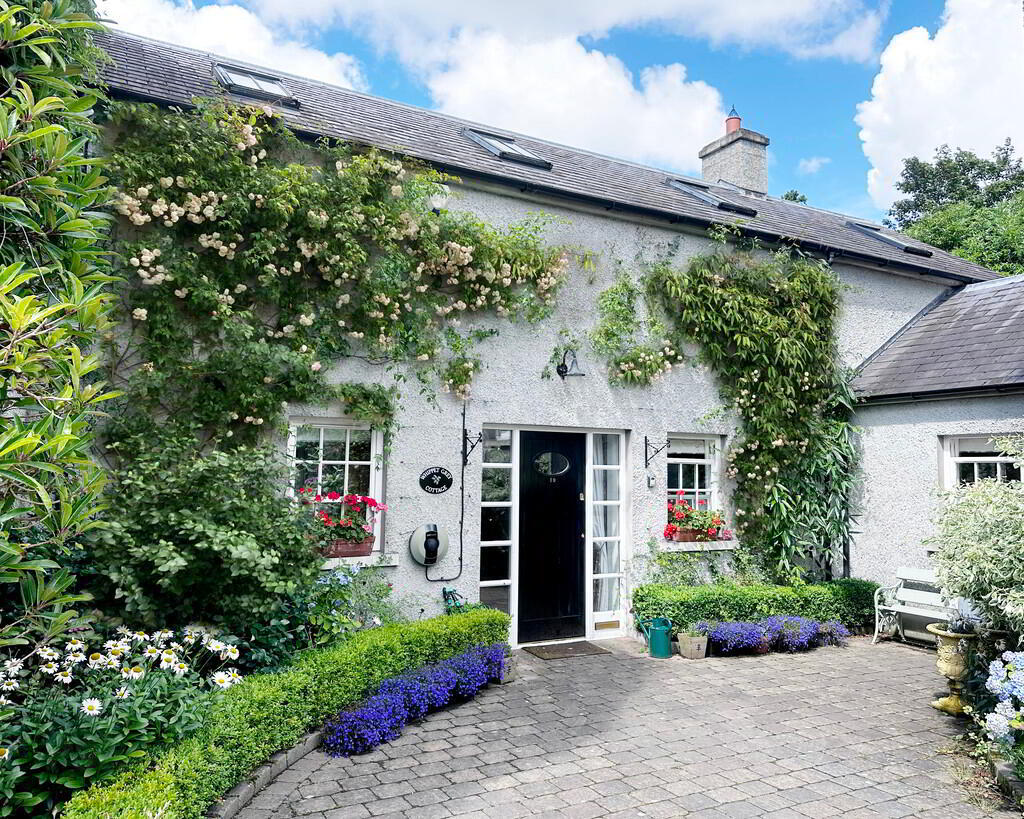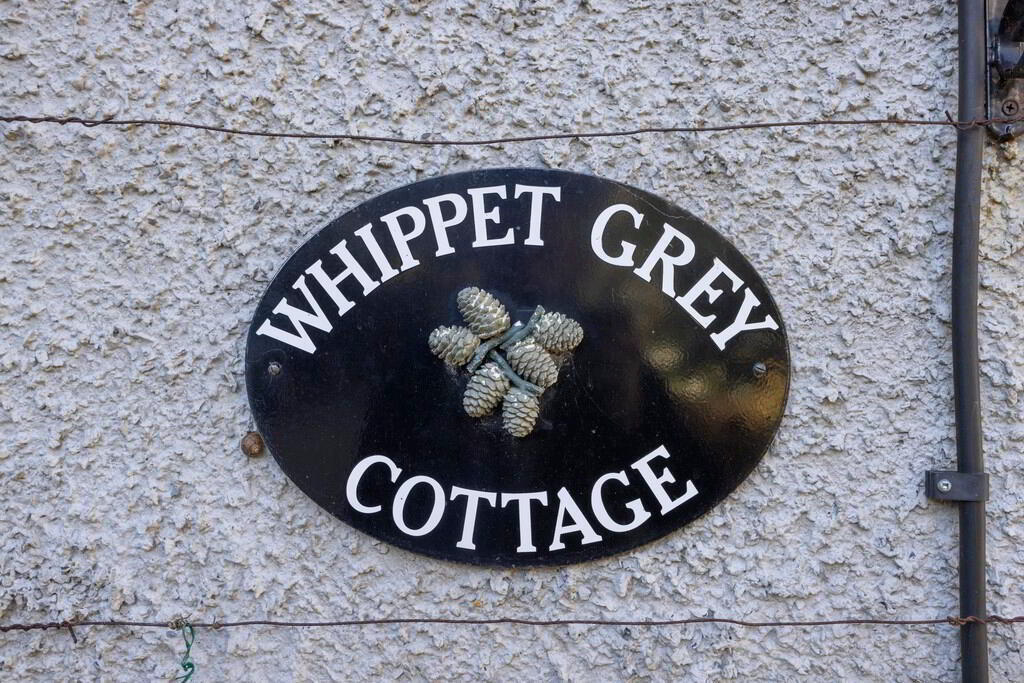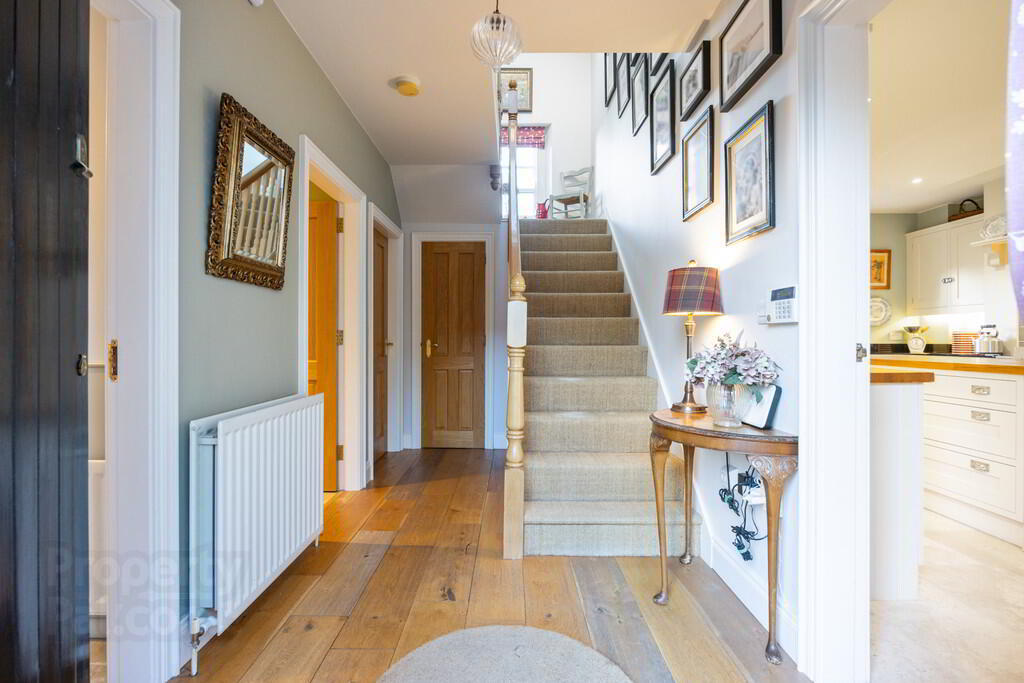


10 Eglantine Demesne Road,
Hillsborough, BT26 6GX
3 Bed Cottage
Offers Around £395,000
3 Bedrooms
2 Bathrooms
3 Receptions
Property Overview
Status
For Sale
Style
Cottage
Bedrooms
3
Bathrooms
2
Receptions
3
Property Features
Tenure
Not Provided
Energy Rating
Broadband
*³
Property Financials
Price
Offers Around £395,000
Stamp Duty
Rates
£1,566.00 pa*¹
Typical Mortgage
Property Engagement
Views All Time
2,846

Features
- Magnificent Courtyard Country Cottage
- Designed By Warwick Stewart Architects
- Stunning Semi Rural Setting On The Fringe Of Royal Hillsborough Village
- Extensive Open Plan Living Accommodation
- Four Well Proportioned Bedrooms (Master Ensuite)
- 'Edwin Loxley' Hand Painted Fitted Kitchen With Island
- First Floor Deluxe Bathroom And Ground Floor Cloakroom/WC
- Oil Fired Central Heating System / Hardwood Sliding Sash Windows
- Private Enclosed Garden To Rear And Side
- Convenient To Royal Hillsborough Village, Sprucefield, The A1 And M1
Approached by a sweeping private drive through black railed grounds, the cottage is located within an imaginatively restored courtyard of only 8 properties. The property has been built to an exacting specification combining in spacious accommodation incorporating a host of top quality features and finishes complemented by meticulous presentation throughout.
Whilst enjoying the unique tranquillity and seclusion of its privileged setting, the property is conveniently situated on the outskirts of the historic village of Royal Hillsborough, with all the amenities the village offers. Located just off the A1 providing easy access to Sprucefield, the M1 motorway, Lisburn, Belfast, the International Airport and major Provincial centres both North and South.
In all a truly outstanding property in a prestigious and unique location sure to impress the most discerning of purchasers.
The property briefly comprises of, a spacious Entrance Hall, Cloakroom with 'Villeroy and Boch' suite, luxury handcrafted 'David Johnston' bespoke Kitchen/Casual Dining Area, open plan to Living Area with feature limestone fireplace and French doors to garden, open plan to formal Dining Area with French doors to garden, open plan to Conservatory with French doors to garden, fitted Utility Room, Bedroom (4) or Study, staircase to half and full landing with Hot Press, Master Bedroom with ensuite Shower Room with 'Villeroy and Boch' suite and 'Matki' shower cubicle, two further Bedrooms, luxury Bathroom with 'Villeroy and Boch' suite.
This exceptional property must be seen to fully appreciate it and all that it offers.
ENTRANCE HALL Wide plank rustic French oak flooring. Understairs walk in cloakroom/storage.
CLOAKROOM / WC 'Villeroy & Boch' suite comprising low flush WC, pedestal wash hand basin, half panelled walls, Italian travertine stone flooring.
UTILITY ROOM 10' 10" x 5' 4" (3.3m x 1.63m) Fully fitted range of high and low level units by 'David Johnston'. Porcelain sink with chrome taps. Beech block effect work top. Plumbed for washing machine. Space for tumble dryer. Integrated fridge. Fired earth wall tiling. Travertine stone flooring.
BEDROOM / STUDY 10' 10" x 7' 4" (3.32m x 2.25m) Wide plank rustic French oak flooring.
KITCHEN WITH CASUAL DINING AREA 17' 1" x 13' 0" (5.21m x 3.96m) Excellent 'Edwin Loxley' by David Johnston kitchen and island painted in Farrow & Ball 'SlipperSatin' dresser top, wall cabinets including glazed display and open display shelving. Base units with integrated fridge, freezer and dishwasher. Belfast sink with mixer taps. Part polished black granite and solid oak worktops. Two oven oil fired Aga. Over mantle with feature fired earth tiling. Travertine stone flooring. Opens to...
LIVING AREA 17' 0" x 10' 10" (5.18m x 3.3m) Feature limestone fireplace with cast iron inset and slate hearth. Wide plank rustic French oak flooring. French doors with glazed side panels to side garden and patio area. Open plan to...
DINING AREA 13' 4" x 12' 0" (4.06m x 3.66m) Wide plank rustic French oak flooring. Open to...
CONSERVATORY 12' 8" x 10' 8" (3.86m x 3.25m) Wide plank rustic French oak flooring. Double French doors to patio. Contemporary wood burning stove and slate hearth.
FIRST FLOOR LANDING Sliding sash window overlooking garden. Hot press with shelving and high pressure water system. Built in storage and shelving.
MASTER BEDROOM 17' 1" x 10' 11" (5.21m x 3.33m) Two Velux windows. Sash style window with view over countryside. Telephone and TV points.
ENSUITE SHOWER ROOM Villeroy & Boch 'Matki' chrome shower and feature Travertine wall and floor tiling. Chrome heated towel rail. Semi pedestal wash hand basin. Low flush WC.
BEDROOM 10' 10" x 10' 5" (3.3m x 3.18m) Velux window.
BEDROOM 11' 2" x 8' 4" (3.4m x 2.54m) Velux window.
BATHROOM 'Villeroy & Boch' suite comprising panelled bath, low flush WC, semi pedestal wash hand basin with chrome fittings, chrome heated towel rail. Travertine stone flooring.
OUTSIDE Award winning landscaped gardens to side and rear designed by 'Cameron Landscapes'. Fenced rear boundary with gate access. Access to bin storage. Oil fired boiler house. PVC oil tank. Outside light and tap.




