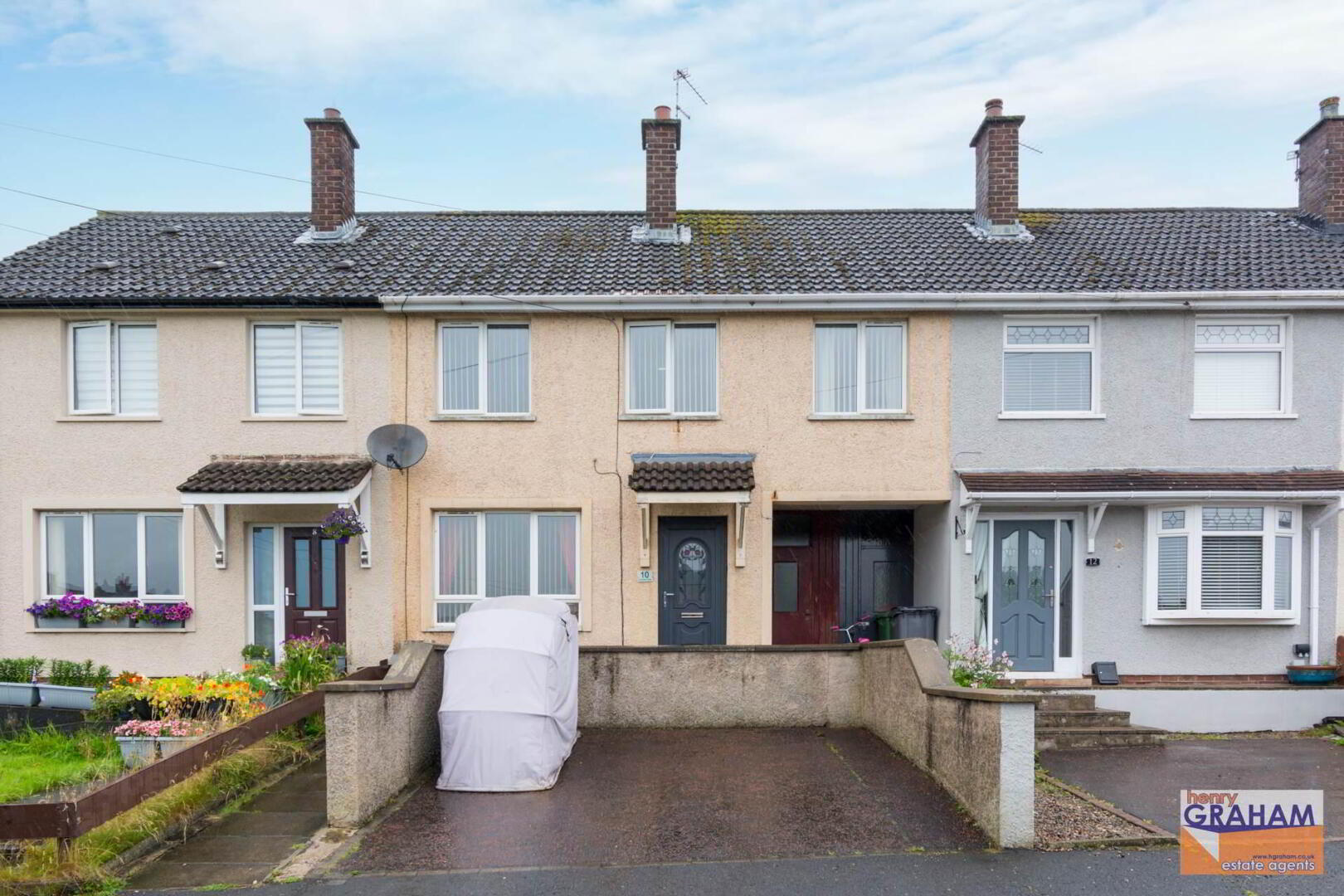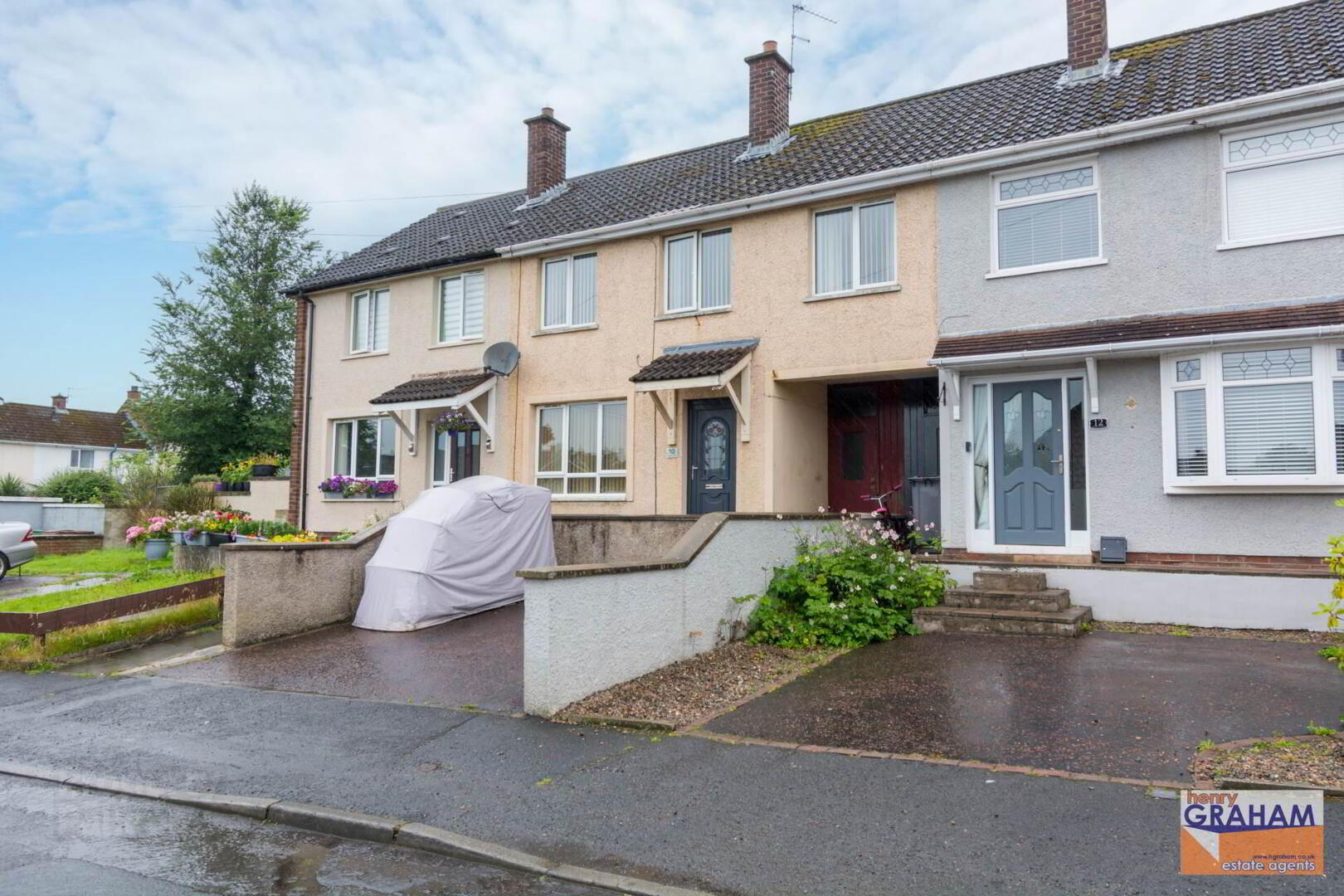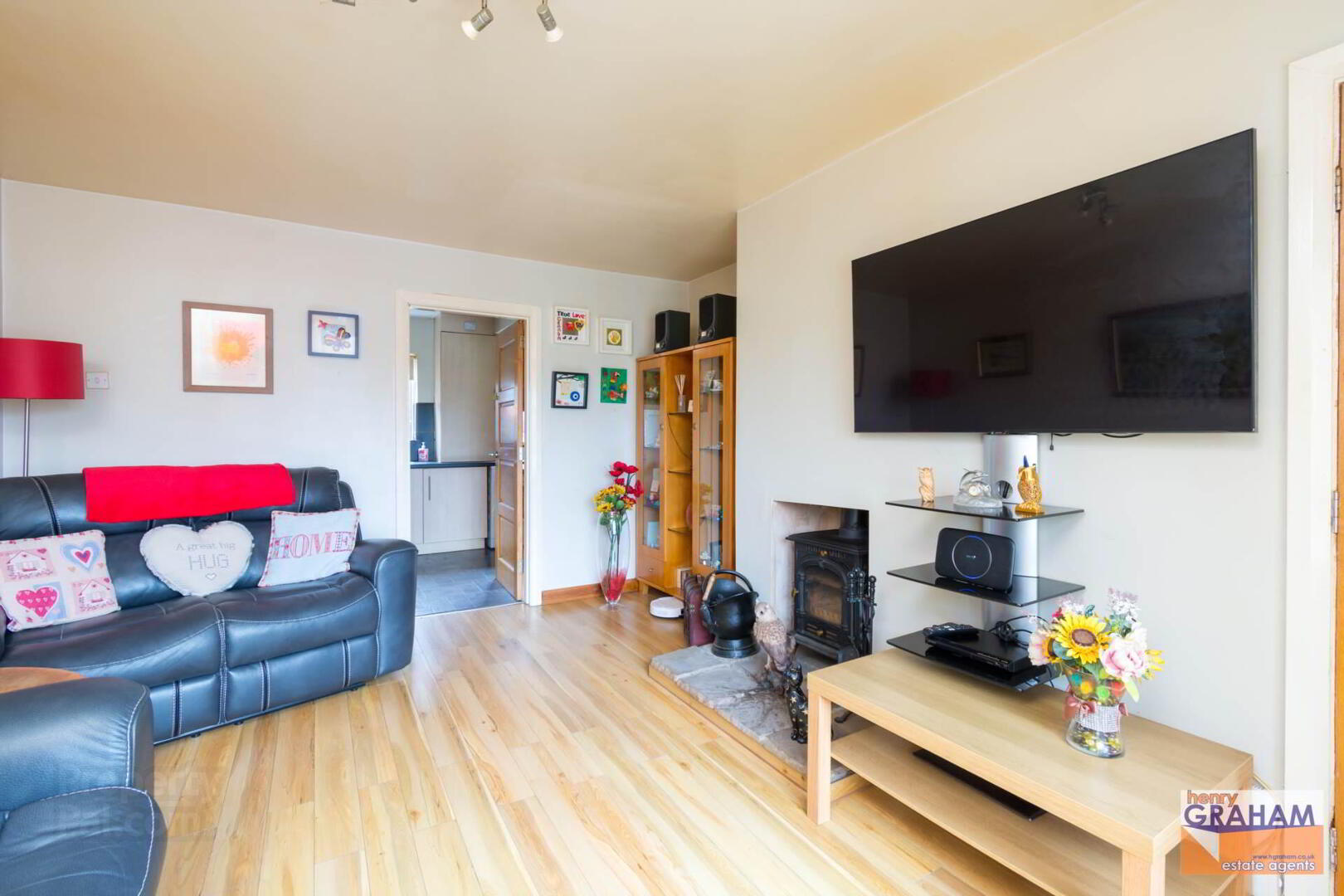


10 Cypress Close,
Dunmurry, Belfast, BT17 9QH
4 Bed Terrace House
Sale agreed
4 Bedrooms
1 Bathroom
1 Reception
Property Overview
Status
Sale Agreed
Style
Terrace House
Bedrooms
4
Bathrooms
1
Receptions
1
Property Features
Tenure
Leasehold
Energy Rating
Heating
Gas
Broadband
*³
Property Financials
Price
Last listed at Offers Around £134,950
Rates
£609.00 pa*¹
Property Engagement
Views Last 7 Days
15
Views Last 30 Days
108
Views All Time
4,484
 A Four Bedroom Mid Terrace Property Situated Within This Popular Residential Location Convenient To Both Lisburn And Belfast City Centre
A Four Bedroom Mid Terrace Property Situated Within This Popular Residential Location Convenient To Both Lisburn And Belfast City CentreEntrance Hall With PVC Composite Double Glazed Entrance Hall With Tiled Floor
Lounge With Multi Fuel Burning Stove On Stone Built Hearth Plus Laminated Timber Floor
Kitchen/Dining Area
First Floor Landing With Laminated Timber Floor And Recessed Spotlights
Four Bedrooms (Two With Built In Storage)
Shower Room With Impressive Multi Jet Shower Cabin And Steamer With Built In Lighting And Radio
Asphalt Driveway To Front With Paved Path To Entrance Door
Through Alleyway From Front To Rear
Enclosed Rear With Raised Patio Garden Laid In Paving And Raised Decking Area
Gas Fired Central Heating System
PVC Fascias And Soffits
PVC Double Glazed Windows
ENTRANCE HALL:
PVC composite double glazed entrance door. Tiled floor. Recessed spotlights.
LOUNGE: - 4.55m (14'11") x 3.8m (12'6")
Multi fuel burning stove on stone built hearth. Laminated timber floor.
KITCHEN/DINING AREA: - 4.81m (15'9") x 2.57m (8'5")
Range of high and low level units. Granite effect round edge work surfaces. Space for oven and hob. Single drainer stainless steel sink unit with mixer tap. Plumbed for washing machine. Part tiled walls. Laminated tiled floor. Dining bar. Storage under stairs. Built in cupboard with gas fired boiler. Recessed spotlights. PVC double glazed door to rear.
FIRST FLOOR
LANDING:
Laminated timber floor. Recessed spotlights.
BEDROOM (1): - 4.85m (15'11") x 3.51m (11'6")
Measurements to include built in storage and built in robes with sliding mirror doors and fitted interior. Recessed spotlights.
BEDROOM (2): - 3.69m (12'1") x 2.56m (8'5")
BEDROOM (3): - 3.51m (11'6") x 2.97m (9'9")
Recessed spotlights.
BEDROOM (4): - 3.71m (12'2") x 2.5m (8'2")
Laminated timber floor. Recessed spotlights. Built in storage.
SHOWER ROOM:
Multi jet shower cabin and steamer with built in lighting and radio. Vanity unit with wash hand basin and mono style mixer tap. Concealed low flush wc. Chrome finish heated towel rail. Tiled walls. Laminated tiled floor. Recessed spotlights.
OUTSIDE
Asphalt driveway to front with paved path to entrance door. Through alleyway. Enclosed rear. Raised patio garden laid in paving with raised decking area. Outside tap and light.
TENURE:
We assume the tenure for this property is leasehold, we recommend the purchaser and their solicitor verify the details.
RATES PAYABLE:
For period April 2024 to March 2025 £609.00
Directions
From Rowan Drive turn onto Cypress Close. Number 10 is on the left.
Notice
Please note we have not tested any apparatus, fixtures, fittings, or services. Interested parties must undertake their own investigation into the working order of these items. All measurements are approximate and photographs provided for guidance only.







