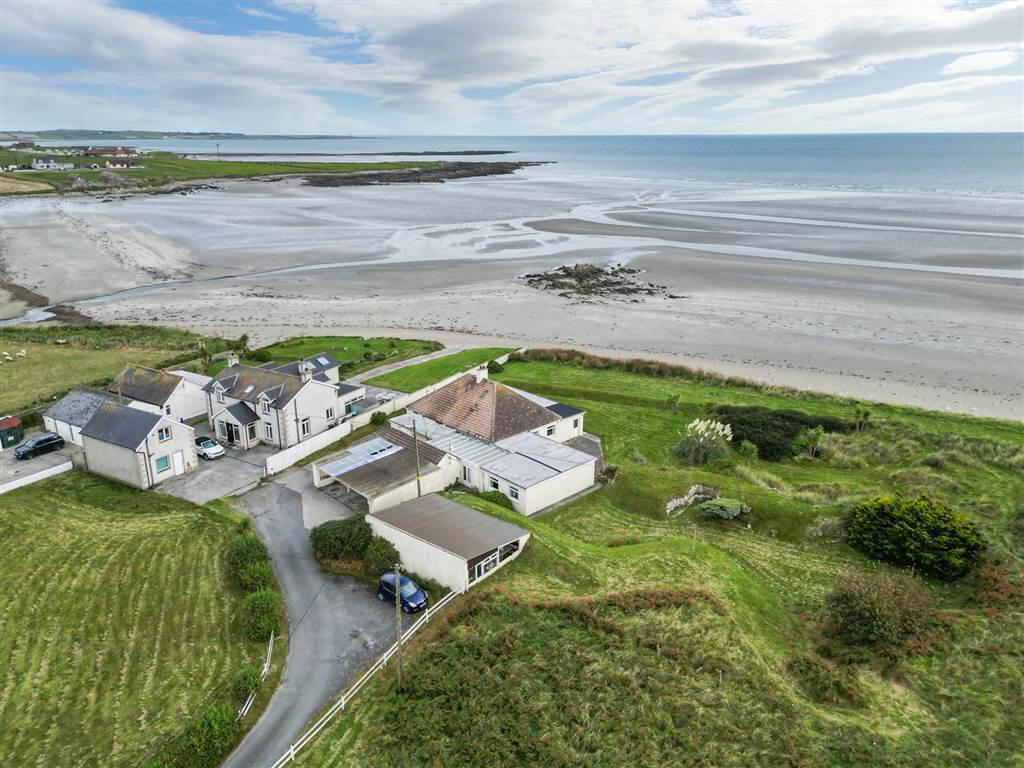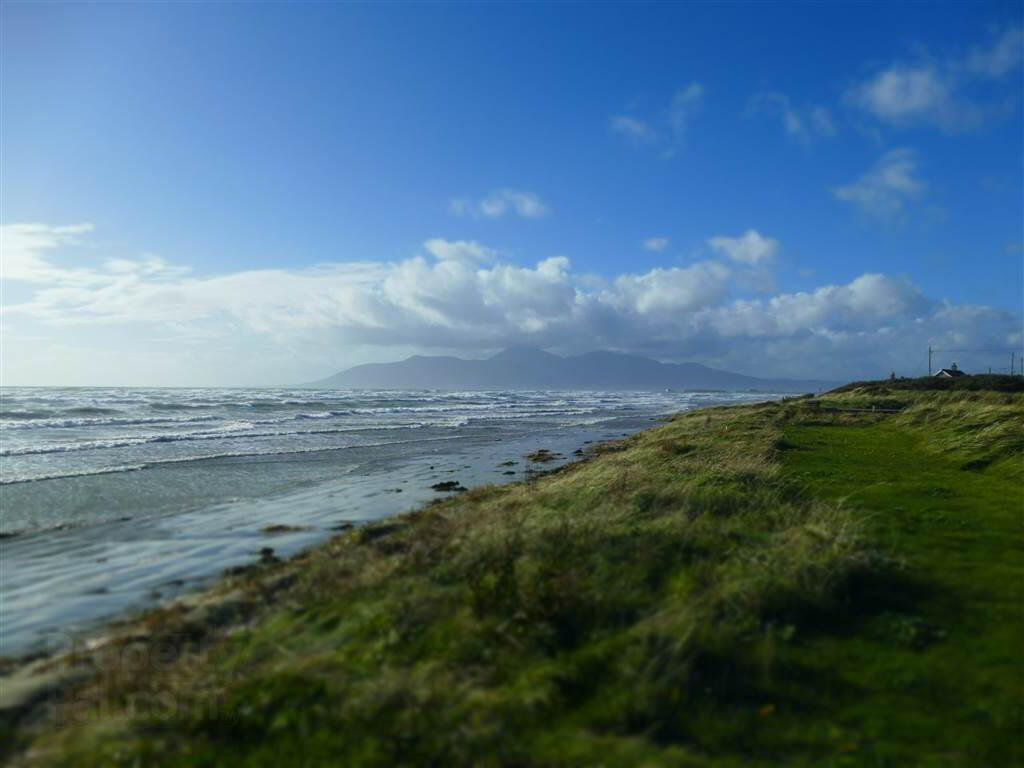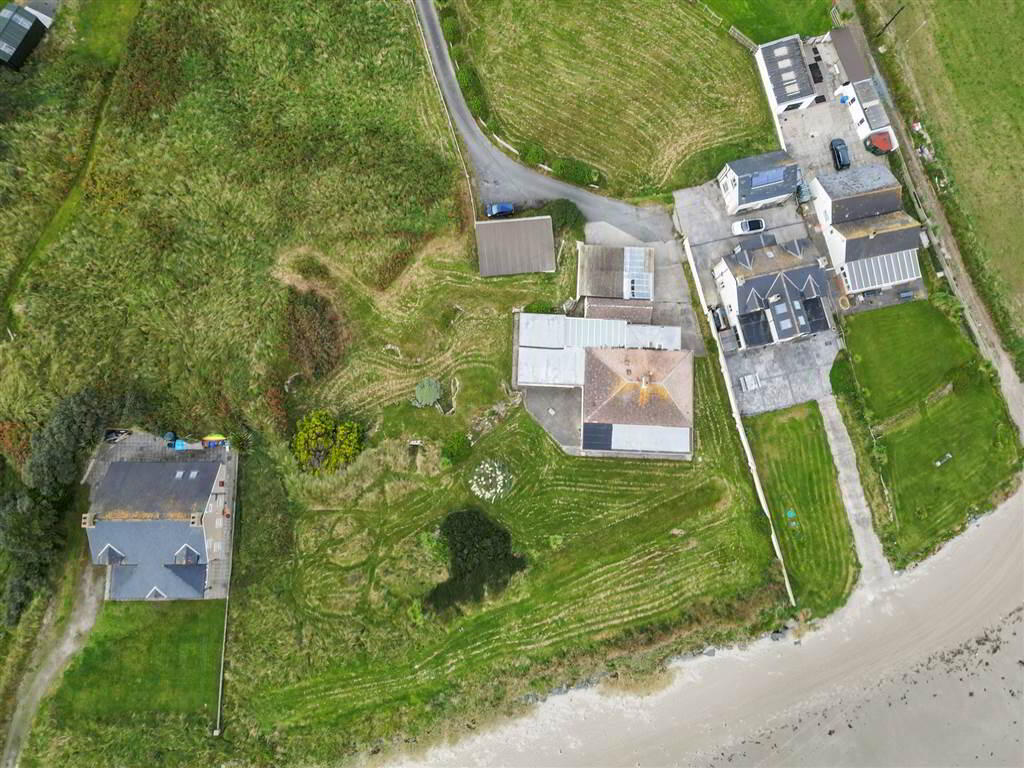


10 Clanmaghery Road,
Tyrella, Downpatrick, BT30 8SU
5 Bed Bungalow
Offers Around £450,000
5 Bedrooms
2 Receptions
Property Overview
Status
For Sale
Style
Bungalow
Bedrooms
5
Receptions
2
Property Features
Tenure
Not Provided
Energy Rating
Heating
Oil
Broadband
*³
Property Financials
Price
Offers Around £450,000
Stamp Duty
Rates
£2,380.91 pa*¹
Typical Mortgage
Property Engagement
Views Last 7 Days
470
Views Last 30 Days
2,030
Views All Time
18,552

Features
- Unique Beach Front Location
- Spacious five bedroom detached bungalow
- Circa. 1.2 Acre site
- Breathtaking, uninterrupted views over Irish Sea, Mourne Mountains, St Johns Point
- Extensive gardens to front & side of property with direct access onto beachfront
- Garage with separate storage area & connecting car port
- Large, living room with panoramic views across the Irish Sea
- Separate field to rear of property which could be put to a variety of uses
- In need of modernisation but could be suitable for a boutique B&B or Air BNB subject to the necessary consents
- Utility/Laundry Room
- Two Bathrooms Plus separate Shower Room
- OFCH/White UPVC Double Glazing
Not often does a property come onto the market in such a unique location! This 5 bedroom detached bungalow sits on a large beach front site with uninterrupted, panoramic views over the Irish Sea, Mourne Mountains & St Johns Point.
The original property, on a circa. 1.2 acre site, dates back to 1955 and extends to approx 2,755 sq ft (256 sq m). Approached via a shared access laneway, the current property has been a family home for many years and is in need of update/renovation. It would, most likely, be of interest as a site for a replacement dwelling or could be modernised to provide a unique setting for a guest house/Air BNB, subject to the necessary consents.
For further info, or to arrange a private viewing, please contact the Fitzpatricks Sales Team on 02844 613983.
Fitzpatrick Estate Agents for themselves and for the Vendors or Lessors of the property whose agents they are give notice that these particulars are given without responsibility of Fitzpatricks Estate Agents or the Vendors or Lessors as a general outline only, for the guidance of prospective purchasers or tenants and do not constitute the whole or any part of an offer or contract. Fitzpatricks cannot guarantee the accuracy of any description, dimensions, references to condition, necessary permissions for use and occupation and other details contained herein and any prospective purchasers or tenants should not rely on them as statements or representations of fact and must satisfy themselves by inspection or otherwise as to the accuracy of each of them. No employee of Fitzpatricks has any authority to make or give any representation or warranty or enter into any contract whatsoever in relation to the property.
Ground Floor
- KITCHEN:
- 5.41m x 3.56m (17' 9" x 11' 8")
Kitchen/dining area with ample range of high & low level units. Integrated double oven and 4 ring electric hob. Access to hallway. - CONSERVATORY:
- 3.63m x 8.15m (11' 11" x 26' 9")
Conservatory/covered patio area accessed from rear of property with carpeted flooring and heating, plumbing & power. Access via stable door to kitchen/dining room and separate access to storage area to rear of garage (7'x7'5"). - UTILITY ROOM:
- 2.01m x 2.41m (6' 7" x 7' 11")
Utility/laundry room with built in storage, plumbed & space for free standing washing machine - LOUNGE:
- 4.7m x 5.64m (15' 5" x 18' 6")
Large lounge area (15'5"x18'6") extending to an area (10'5"x40'3") with uninterrupted views over the Irish Sea. Brick surround fireplace with gas fire inset. Door to garden. Carpeted flooring (mahogany floor below),feature brick built in barbeque and various built in storage areas. - HALLWAY:
- Built in storage in hallway and ladder access to floored & boarded roofspace. Light. Roofspace could be utilised for possible conversion subject to necessary consents. Access from hallway to side, paved, patio area.
- BEDROOM (1):
- 4.55m x 5.41m (14' 11" x 17' 9")
Large bedroom with built in robes, access to his & her dressing rooms, fantastic views towards the beachfront. Carpeted flooring - BEDROOM (2):
- 5.05m x 3.56m (16' 7" x 11' 8")
Large double room with side aspect. - BEDROOM (3):
- 3.61m x 3.43m (11' 10" x 11' 3")
A double bedroom with carpeted flooring. - BEDROOM (4):
- 2.31m x 3.94m (7' 7" x 12' 11")
A single room accessed from the hallway which could be utilised as a study/playroom with access to a further single room (Bedroom 5) with side aspect over patio area. - SHOWER ROOM:
- 1.73m x 2.29m (5' 8" x 7' 6")
Shower/wet room - ideal for use when coming from the beach! Power shower, vinyl flooring. - BATHROOM:
- 2.41m x 2.29m (7' 11" x 7' 6")
Bathroom with WC, full pedestal sink and bath. Carpeted flooring. Hotpress - BATHROOM:
- 3.33m x 2.87m (10' 11" x 9' 5")
Bathroom with WC, full pedestal sink and bath, carpeted flooring, fully tiled walls.
Outside
- Garage & covered car port, extensive, south facing gardens with direct beach access. Outside patio area and sunken garden/barbeque area. Glasshouse with separate storage area. Separate field to rear of property which could be put to a variety of uses subject to the necesssary consents.
Directions
Leaving Downpatrick, take the Ballydugan Road towards Clough village, past Downpatrick Race Course approximately 2 miles the Ballykilbeg Road/Tyrella Beach will be on the left hand side. Follow the Ballykilbeg Road towards Tyrella Beach and on to the Ballydonnell Road. Stay on the Ballydonnell Road until it meets withTyrella Road. Continue along the Tyrella Road until it meets the Clanmaghery Road, turn left towards Tyrella Beach and follow the Clanmaghery Road, past the Tyrella Beach turn off. A laneway will be located further up the Clanmaghery Road on the right hand side with a signpost indicating Nos 6-22 Clanmaghery Road.




