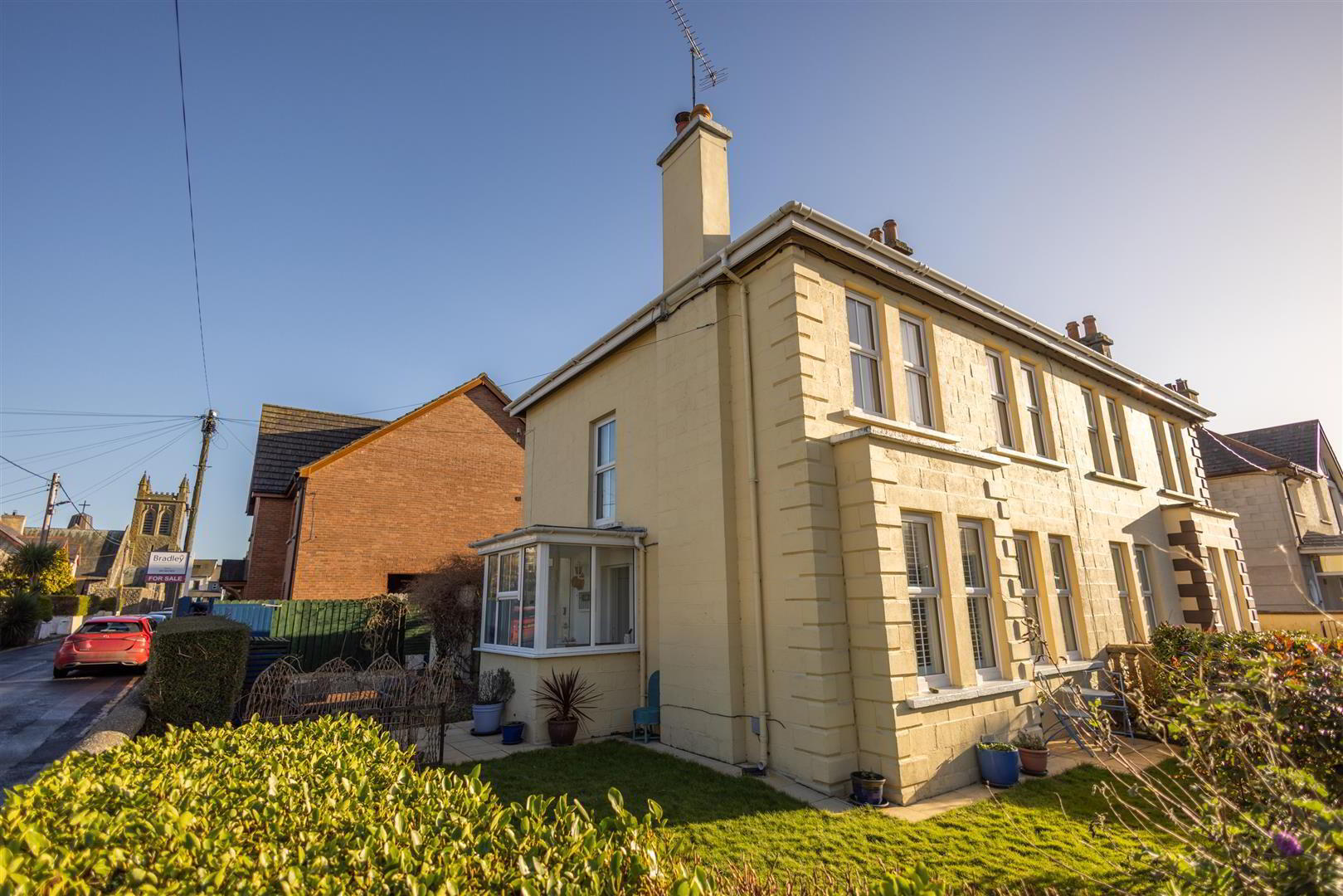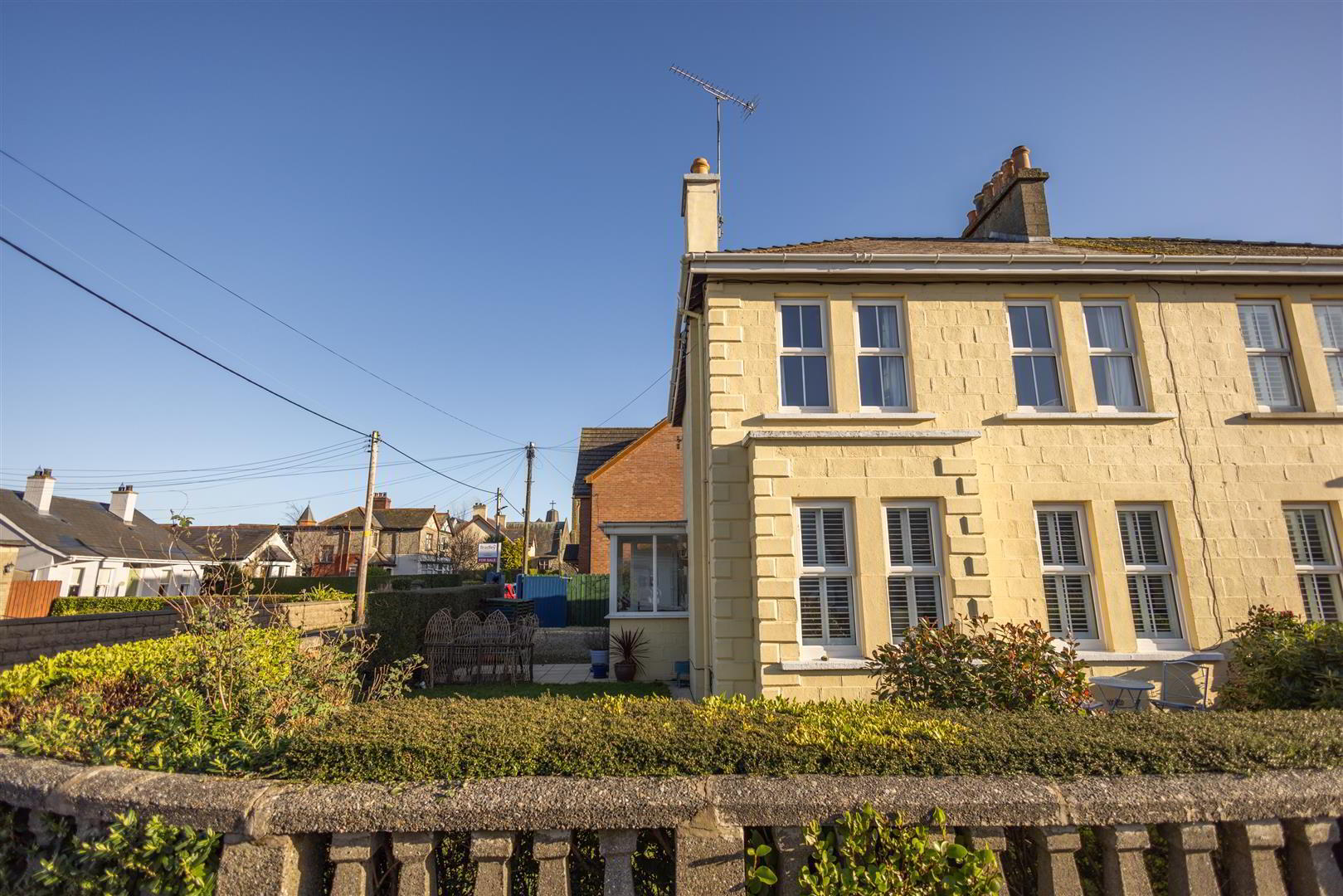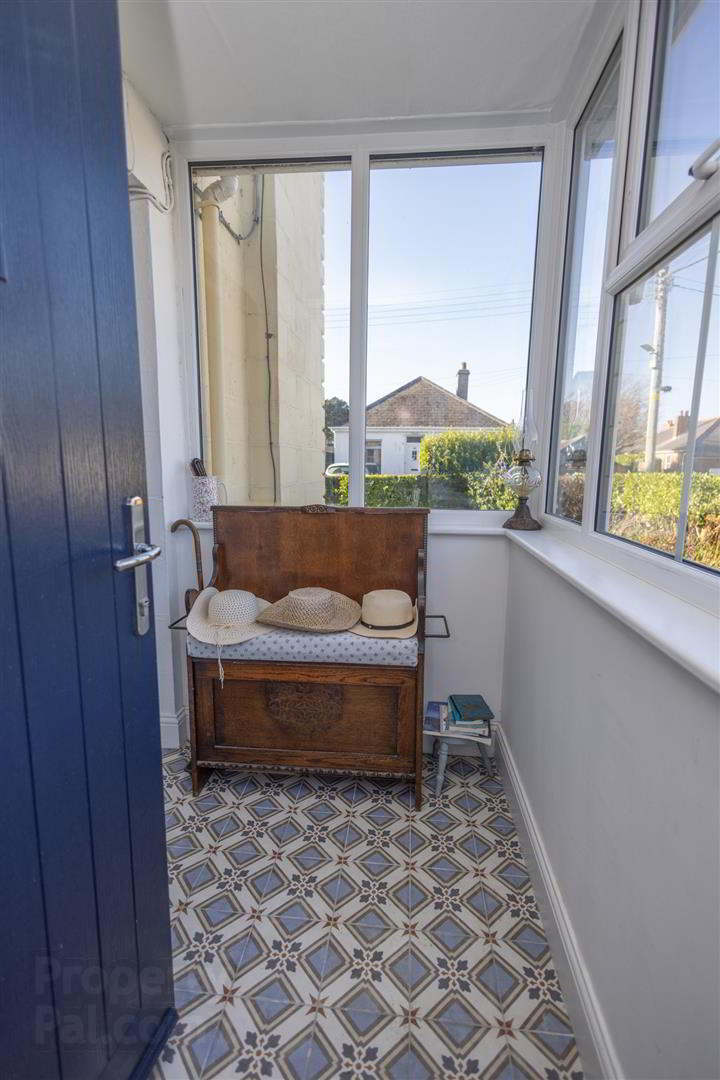


10 Bryansford Gardens,
Newcastle, BT33 0EQ
3 Bed Semi-detached House
Sale agreed
3 Bedrooms
2 Bathrooms
2 Receptions
Property Overview
Status
Sale Agreed
Style
Semi-detached House
Bedrooms
3
Bathrooms
2
Receptions
2
Property Features
Tenure
Freehold
Energy Rating
Broadband
*³
Property Financials
Price
Last listed at Offers Over £275,000
Rates
£1,214.75 pa*¹
Property Engagement
Views Last 7 Days
107
Views Last 30 Days
1,198
Views All Time
19,667

Features
- 2 Reception, Kitchen/Dining Area
- 3 Bedroom
- Bathroom and Shower Room
- PVC Double Glazed Windows
- Gas Fired Heating
- Parking Area
The house, though older in age, has been meticulously finished to a high standard, ensuring a comfortable and stylish living environment. The garden to the rear provides a lovely outdoor space where you can unwind and enjoy some fresh air. Additionally, the convenience of off-street parking adds to the appeal of this wonderful property.
Don't miss the opportunity to make this house your home sweet home. With its central location, excellent finish, and desirable features, this semi-detached property is sure to capture your heart. Contact us today to arrange a viewing and take the first step towards owning your dream home.
- Porch
- Composite door, tiled floor.
- Hall:
- Cloak cupboard, spanish tiled floor.
- Living Room 11' 3'' x 10' 1'' (3.43m x 3.07m)
- Fireplace with slate surround and cast iron and tiled inset, tiled hearth, picture rail, cornice ceiling, spanish tiled floor, plantation shutters.
- Sitting Room 13' 1'' x 9' 7'' (3.98m x 2.92m)
- Fireplace with slate surround and cast iron inset, picture rail, cornice ceiling, plantation shutters, spanish tiled floor.
- Kitchen 6' 6'' x 10' 1'' (1.98m x 3.07m)
- High and low level units with painted hardwood doors, quartz worksurfaces, induction hob, integrated oven, extractor fan, Belfast sink, larder units, integrated fridge/freezer, integrated slim line dishwasher and washer/dryer, door to back garden, tiled floor.
- Dining Room 20' 2'' x 9' 10'' (6.14m x 2.99m)
- Larder unit, spanish tiled floor.
- Shower Room:
- WC, Vanity unit with WHB, shower cubicle with electric shower, part wall tiling, tiled floor, heated towel rail.
- First Floor
- Bedroom 1 10' 0'' x 10' 1'' (3.05m x 3.07m)
- Picture rail.
- Bedroom 2 13' 4'' x 9' 8'' (4.06m x 2.94m)
- Picture Rail
- Bedroom 3 9' 11'' x 7' 8'' (3.02m x 2.34m)
- Built in sliding robes, picture rail.
- Airing Cupboard
- Shelving, gas boiler.
- Bathroom 6' 9'' x 7' 1'' (2.06m x 2.16m)
- White suite comprising WC, WHB, cast iron bath with ball and claw feet, pine wall panelling.
- Roof Space:
- Partly floored.
- External
- Lawn, patio, shrubs, vehicular access with parking area, patio and pergola to rear, wooden shed.
- Viewings
- By appointment with the Agent
- -------------------------------
- These particulars do not constitute any part of an offer or contract. None of the statements contained in these particulars are to be relied on as statements or representations of fact and any intending purchasers must satisfy himself by inspection or otherwise as to the correctness of the statements in these particulars. The vendor does not make or give, and neither James Wilson & Son, nor any person in their employment, has any authority to make or give any representation or warranty whatever in relation to this property. No appliances or equipment have been tested. Purchasers should satisfy themselves with regard to such items.

Click here to view the video



