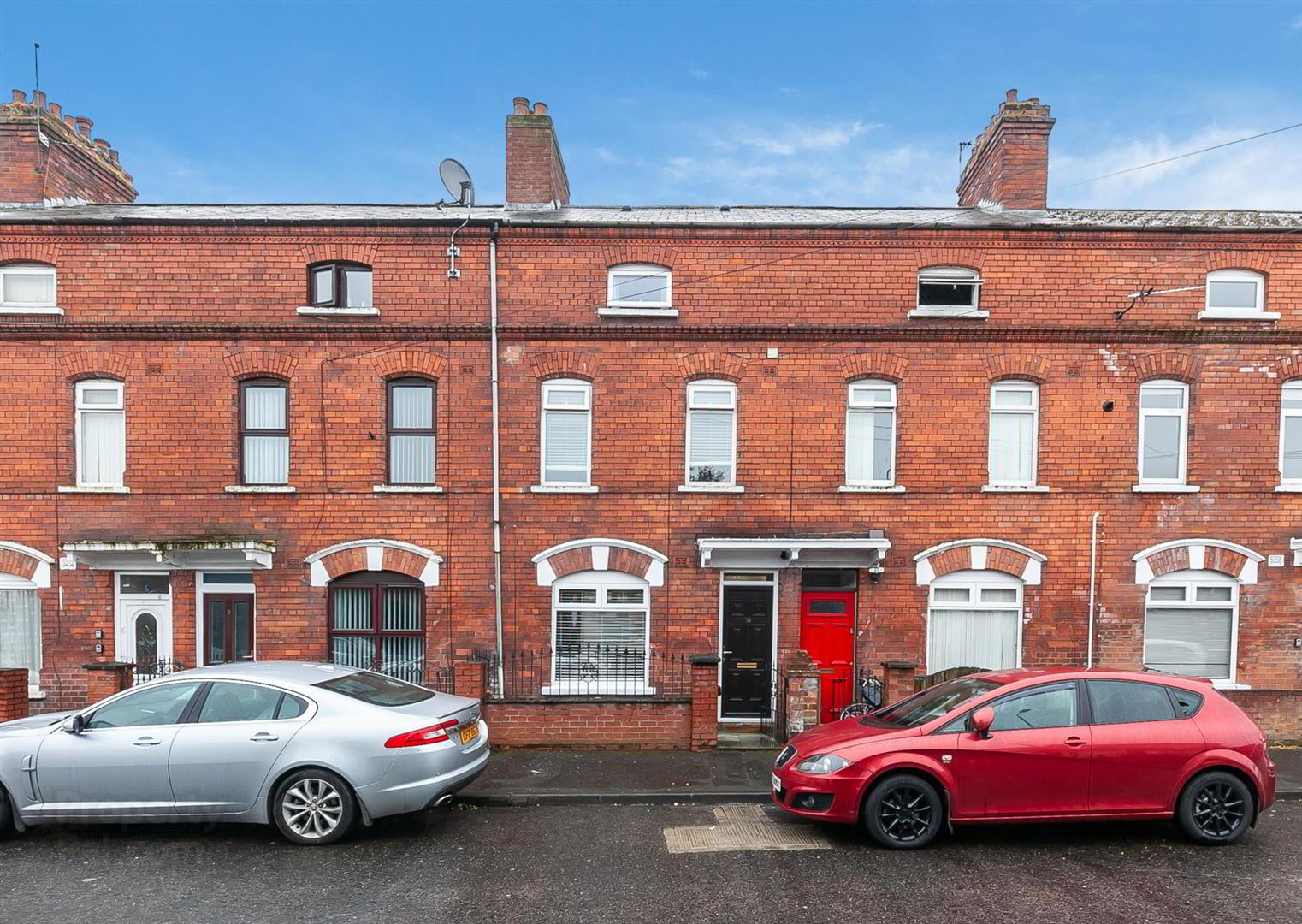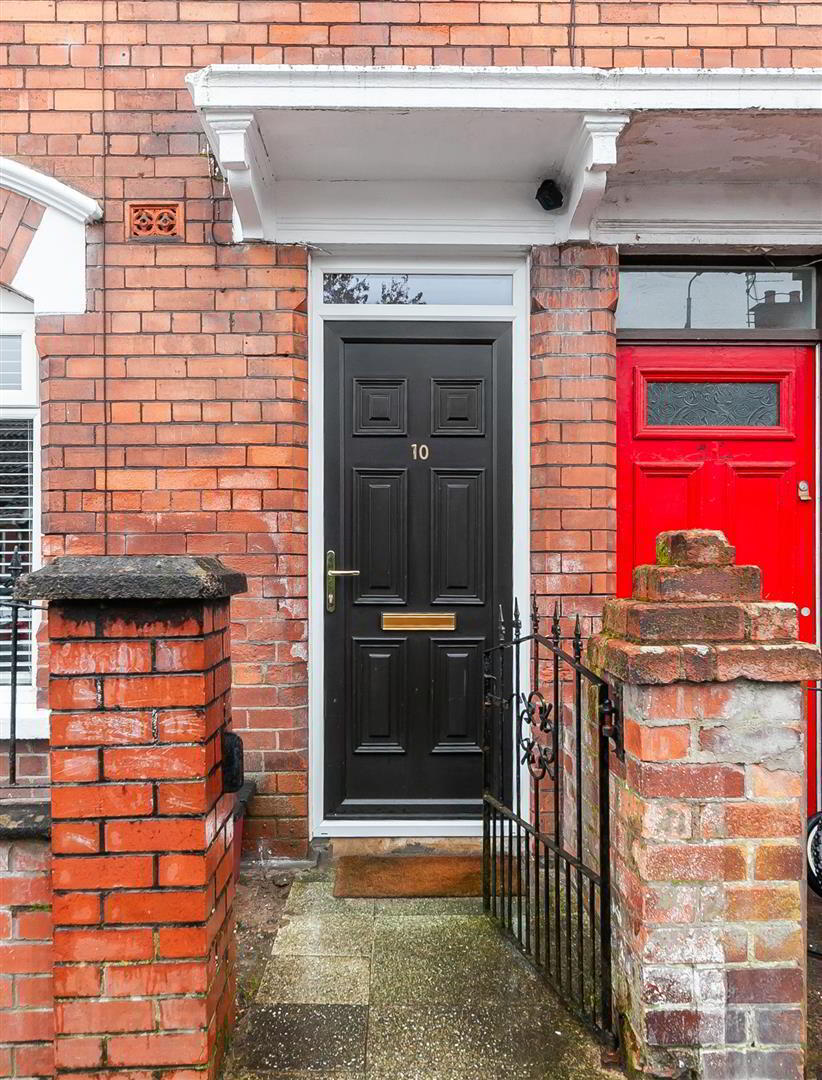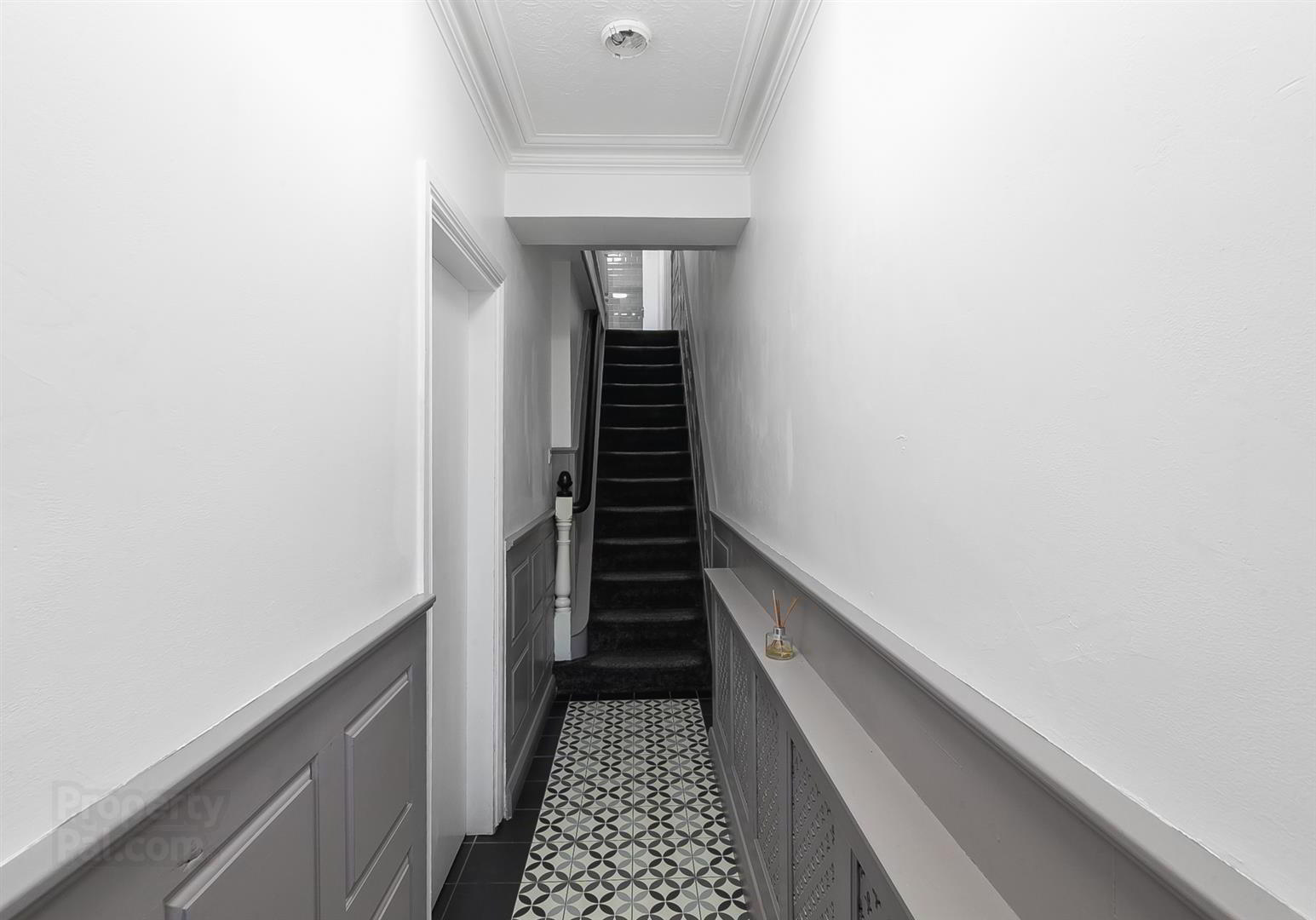


10 Beechmount Street,
Falls Road, Belfast, BT12 7NG
4 Bed Terrace House
Offers Around £159,950
4 Bedrooms
3 Bathrooms
2 Receptions
Property Overview
Status
For Sale
Style
Terrace House
Bedrooms
4
Bathrooms
3
Receptions
2
Property Features
Tenure
Freehold
Energy Rating
Broadband
*³
Property Financials
Price
Offers Around £159,950
Stamp Duty
Rates
£955.29 pa*¹
Typical Mortgage
Property Engagement
Views Last 7 Days
1,565
Views All Time
3,029

Features
- Extended red brick town house offering impressive accommodation.
- Four excellent bright double bedrooms.
- Ensuite shower rooms to both bedroom 1 and bedroom 2.
- Lounge open to dining area.
- Extended luxury fitted kitchen.
- Contemporary finished White bathroom suite.
- Separate w.c on landing.
- Upvc double glazing.
- Gas fired central heating.
- Good, fresh, youthful presentation throughout.
An extended substantial period red brick town house that enjoys a prominent position within this established location popular with investors and first time buyers. Four exceptional comfortable, double bedrooms. Principle bedroom with luxury ensuite shower room. Second bedroom with a further luxury ensuite shower room. Lounge open to dining area. Extended luxury fitted kitchen. White bathroom suite ( first floor ) Upvc double glazed windows / gas fired central heating system. Separate w.c on landing. Good, fresh, youthful presentation throughout. Fantastic doorstep convenience within easy walking distance of the RVH / local shops / schools / transport links to include the Glider service. Tremendous, well appointed accommodation throughout / investment opportunity. Well worth a visit.
- GROUND FLOOR
- Upvc double glazed entrance door to;
- ENTRANCE HALL
- Ceramic tiled floor.
- LOUNGE 3.68m x 3.51m (12'1 x 11'6)
- Archway to;
- DINING AREA 3.48m x 3.45m (11'5 x 11'4)
- EXTENDED LUXURY FINISHED KITCHEN 4.19m x 2.24m (13'9 x 7'4)
- Range of high and low level units, formica work surfaces, single drainer stainless steel sink unit, plumbed for washing machine, 4 ring ceramic hob, integrated fridge and freezer, plumbed for washing machine, integrated dishwasher.
- FIRST FLOOR
- BEDROOM 1 4.19m x 3.81m (13'9 x 12'6)
- Wooden effect strip floor.
- ENSUITE SHOWER ROOM
- Fully tiled shower cubicle, thermostatically controlled shower unit, pedestal wash hand basin, low flush w.c.
- BEDROOM 2 3.40m x 2.49m (11'2 x 8'2)
- Wooden effect strip floor.
- WHITE BATHROOM SUITE
- Panelled bath, wash hand basin, low flush w.c, tiling, telephone hand shower, shower screen.
- SEPARATE W.C.
- Low flush w.c, wash hand basin.
- BEDROOM 3 4.32m x 3.56m (14'2 x 11'8)
- ENSUITE SHOWER ROOM
- Fully tiled shower cubicle, wash hand basin, low flush w.c.
- BEDROOM 4 3.23m x 2.87m (10'7 x 9'5)
- OUTSIDE
- Rear enclosed yard.




