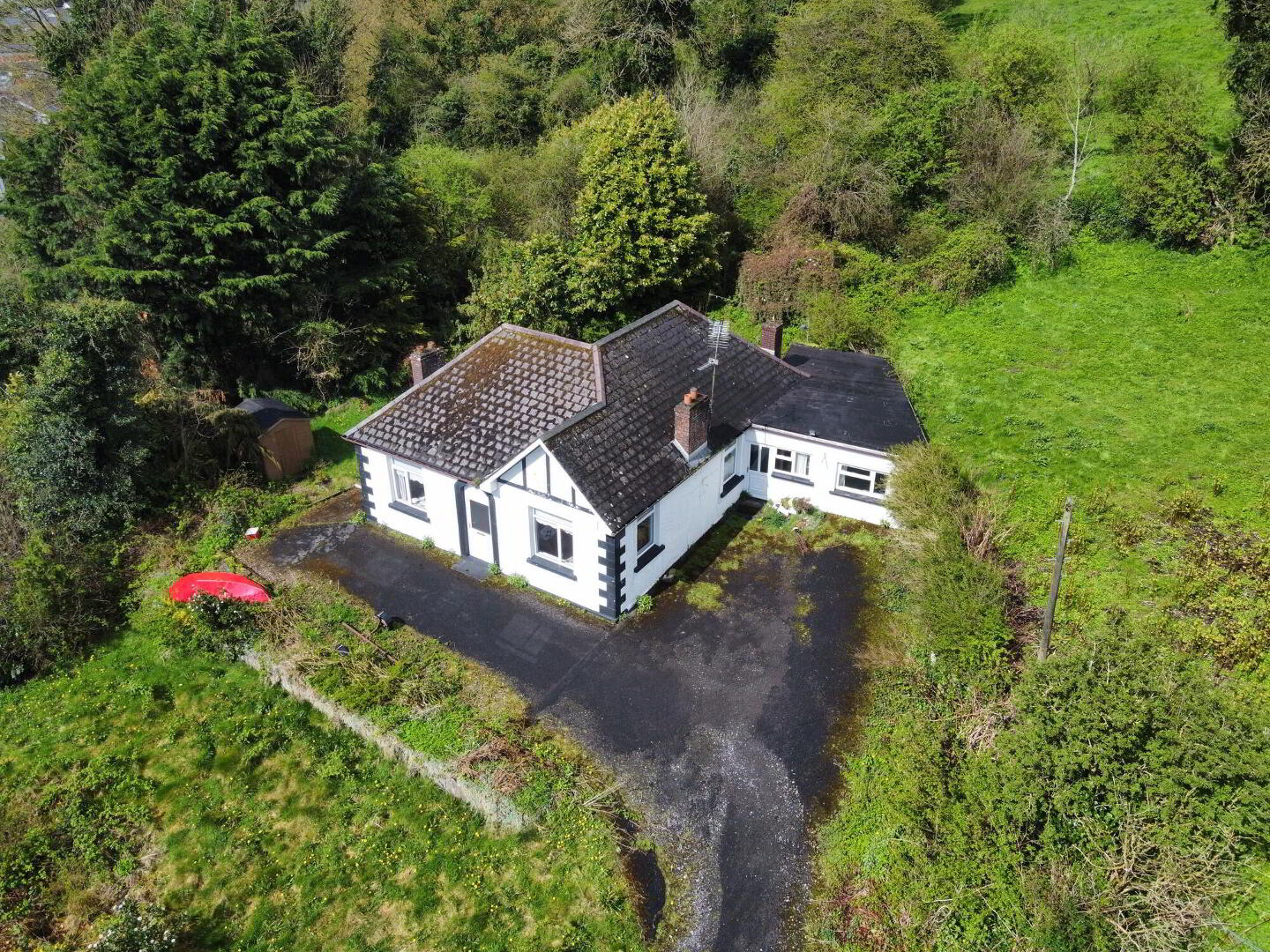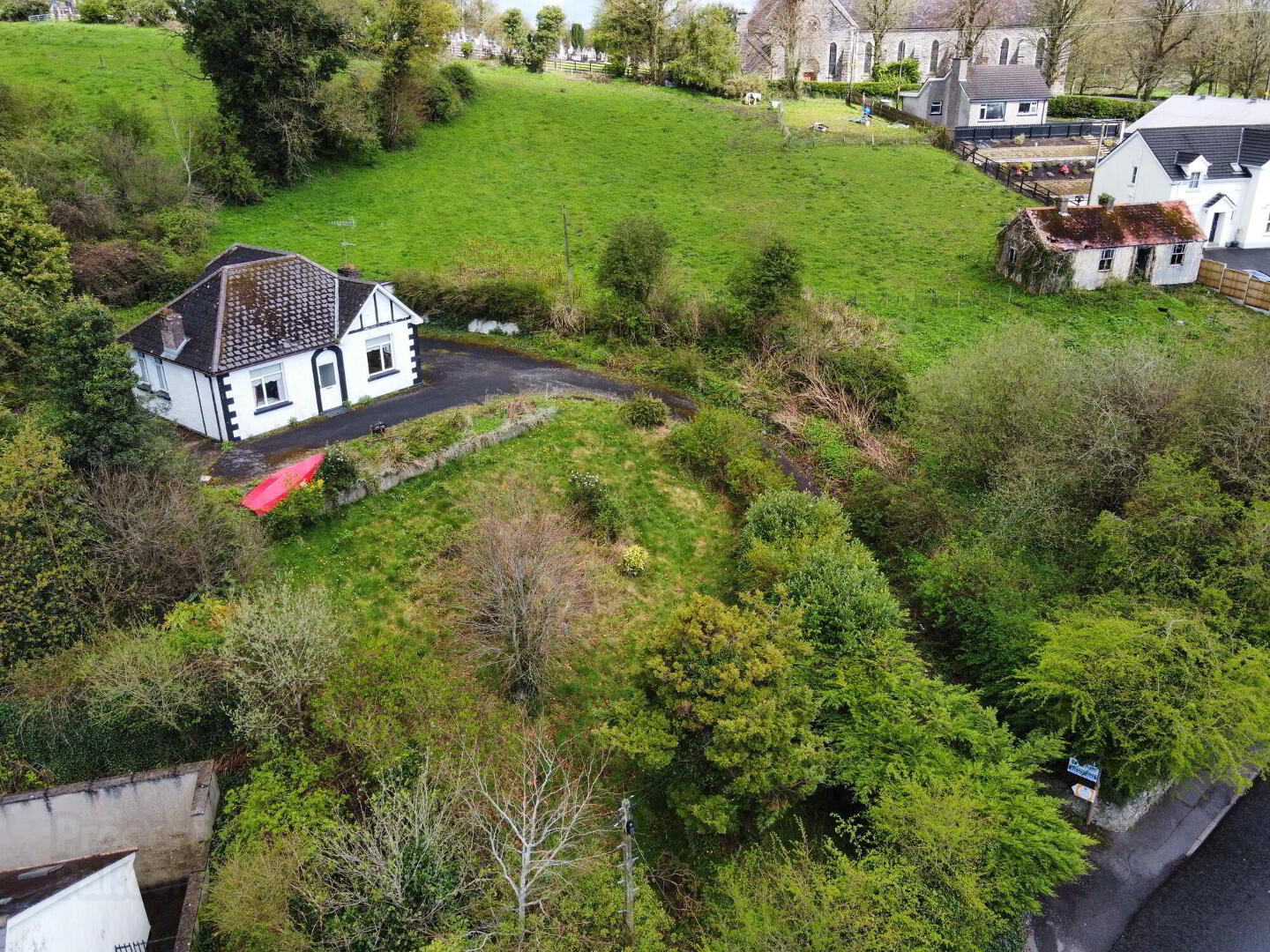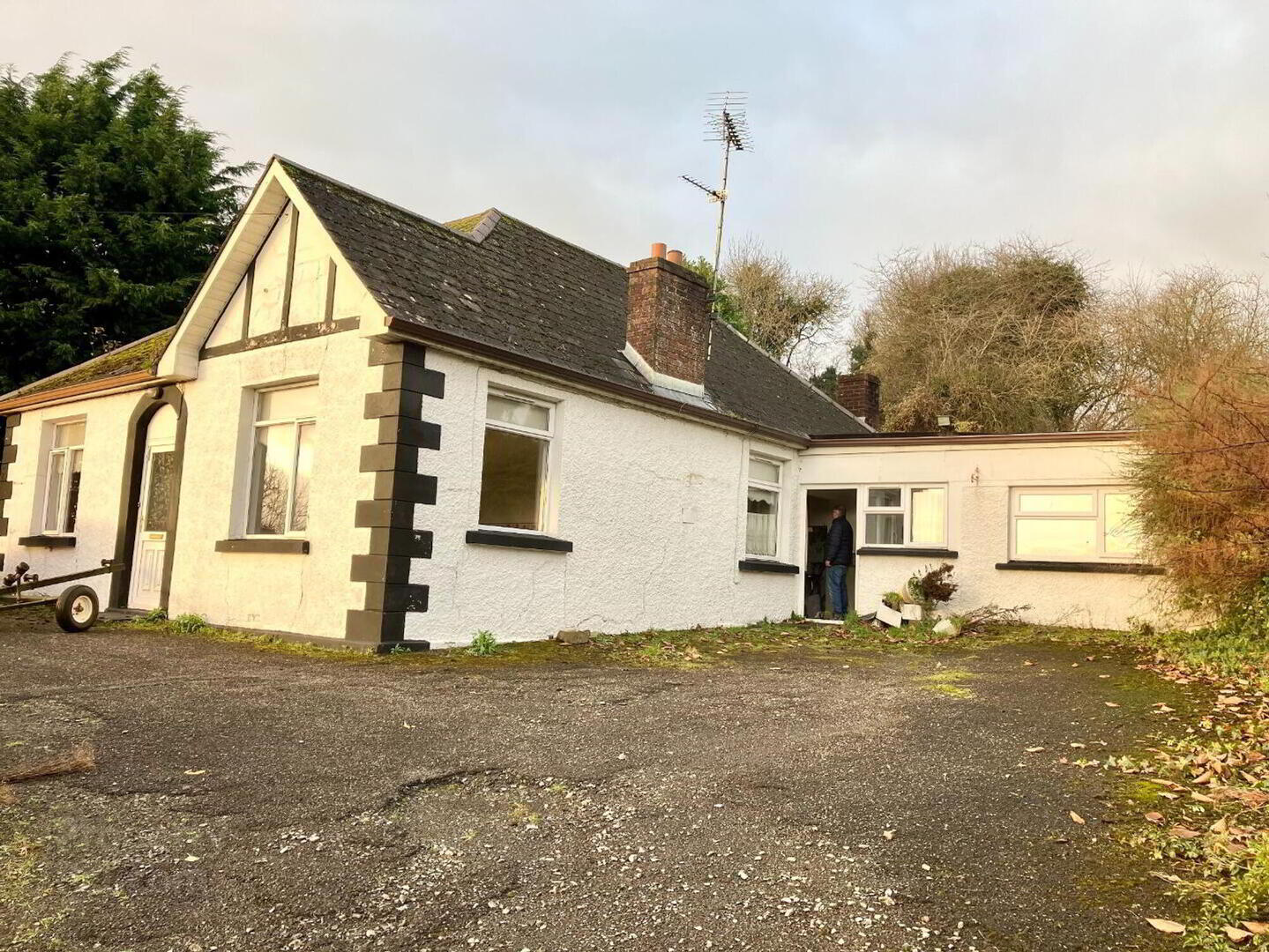


10 Bank Brae,
Lisnaskea, BT92 0FL
3 Bed Detached Bungalow
Guide Price £145,000
3 Bedrooms
1 Bathroom
2 Receptions
Property Overview
Status
For Sale
Style
Detached Bungalow
Bedrooms
3
Bathrooms
1
Receptions
2
Property Features
Tenure
Not Provided
Heating
Oil
Property Financials
Price
Guide Price £145,000
Stamp Duty
Rates
Not Provided*¹
Typical Mortgage
Property Engagement
Views Last 7 Days
576
Views Last 30 Days
2,107
Views All Time
28,985

An offer of £130,000 has been placed on the property. All offers over this should be submited.
Leonard Estate Agents are delighted to present 10 Bank Brae, Lisnaskea to the sale market. This 3 bedroom detached family home is located just off of Lisnaskea Main Street meaning you are within walking distance to schools, shops and local amenities, whilst also maintaining that country feel.
Features of this property include:
- Double glazed.
- Oil fired central heating.
- Large front and rear garden, approx a third of an acre in total.
- Garden sheds.
- Tarmac Driveway with ample parking for a number of vehicle’s.
- Tall Ceilings throughout.
Accommodation Comprises
Entrance Hallway, 15’ 0” x 6’ 6” (widest point):Tiled porch leading to wide carpeted hallway containing several large storage cupboards and hot press.
Sitting Room, 12’ 3” x 12’ 0”:Open Fireplace, Carpeted, Large window with view oveerlooking Lisnaskea.
Bedroom 1, 14’ 3” x 9’ 10”:Wardrobes, carpeted.
Bedroom 2, 11’ 5” x 7’ 9”:Wardrobes, carpeted.
Bathroom, 7’ 10” x 6’ 10”:White bathroom suit with seperate stand alone shower cubicle. Half height tiles around bath, laminate flooring.
Bedroom 3 / Office, 11’ 8” x 8’ 2”:Carpeted. Located in what was previously the Garage.
Hot press:Shelved.
Kitchen 18’ 2” x 12’ 3” (widest point):High and low level units, laminate floor.
Snug / Dining Room 10’ 11” x 9’ 9” (widest point):Open fireplace.
Utility Room 12’ 11” x 12’ 2”:Containg boiler and plumbing for appliances, back door leading to the rear garden. Located in what was previously the Garage.
External:
- Driveway
- Front lawned garden to the front of the property with a feautre pond.
- Large rear garden.
- The Gardens are in need of maintance to bring them back to their former glory.
- A selection of sheds can be foud within the Garden incuding a railway carriadge which was converted in to a shed.
EPC: https://find-energy-certificate.service.gov.uk/energy-certificate/2637-7322-2309-0689-3226
Viewing: Strictly by appointment with Leonard Estate Agents. Please contact us to arrange your appointment. We are open from 10am to 4.00pm Monday to Friday.
Mortgage: We are delighted to work with a highly experienced mortgage broker & we are happy to arrange an appointment so that you can discuss your requirements.
Leonard Estate Agents (NI) Limited (trading as Leonard Estate Agents) themselves and for the vendors or lessors of this property whose agents they are, give notice that: (A) The particulars are produced in good faith, are set out as a general guide only and do not constitute any part of a contract. (B) No person in the employment of Leonard Estate Agents have any authority to make or give any representation or warranty whatever in relation to this property.




