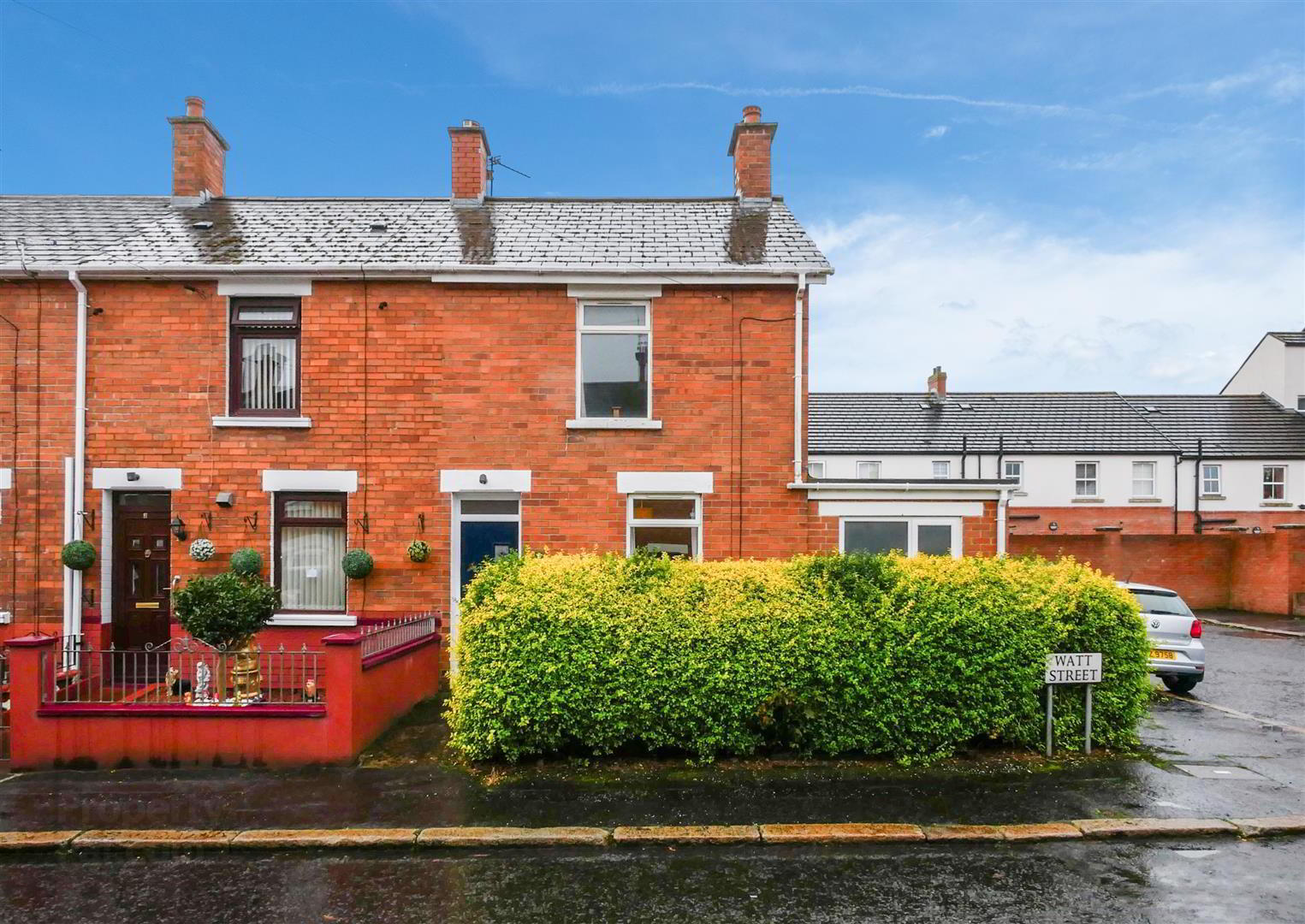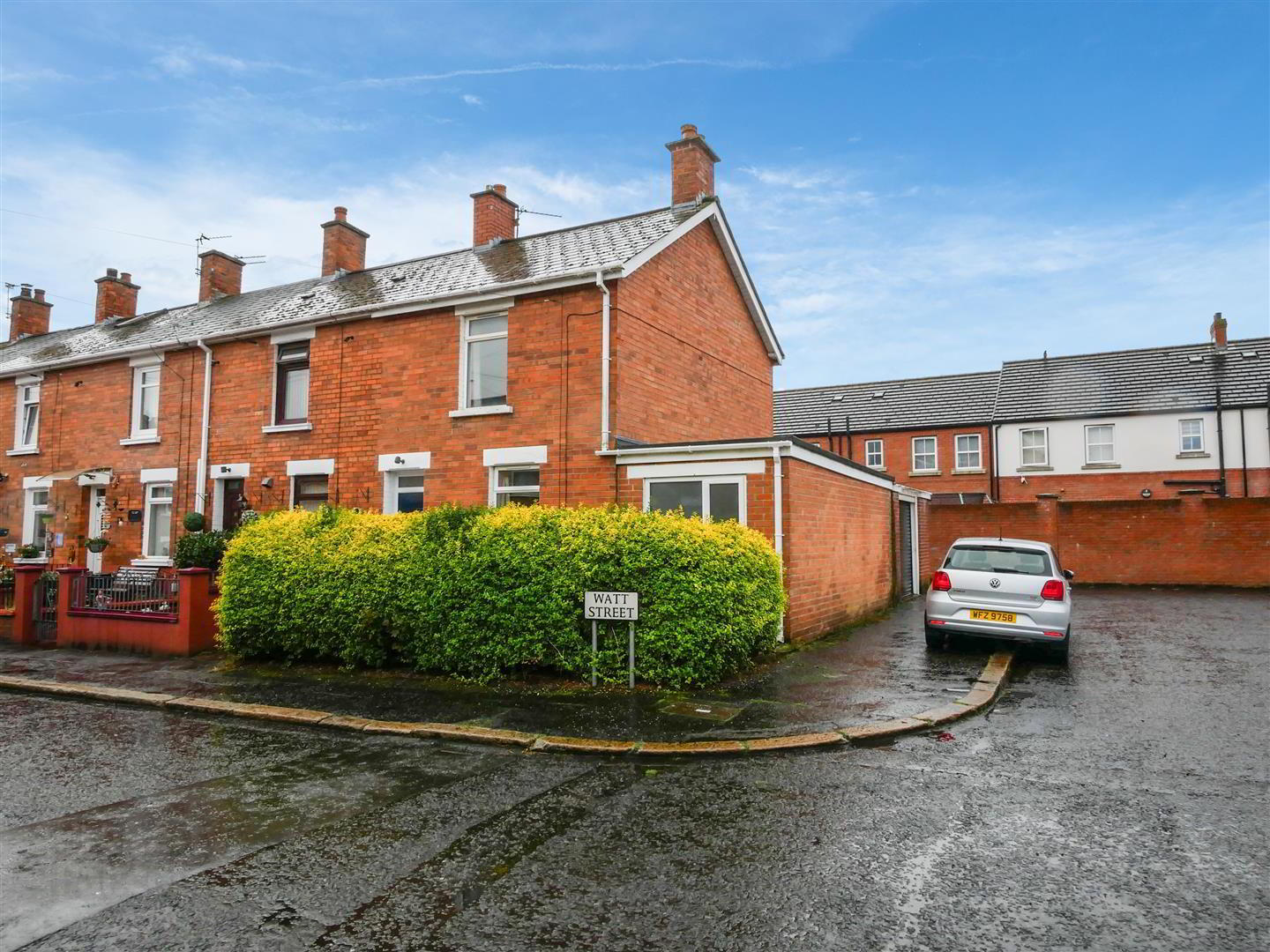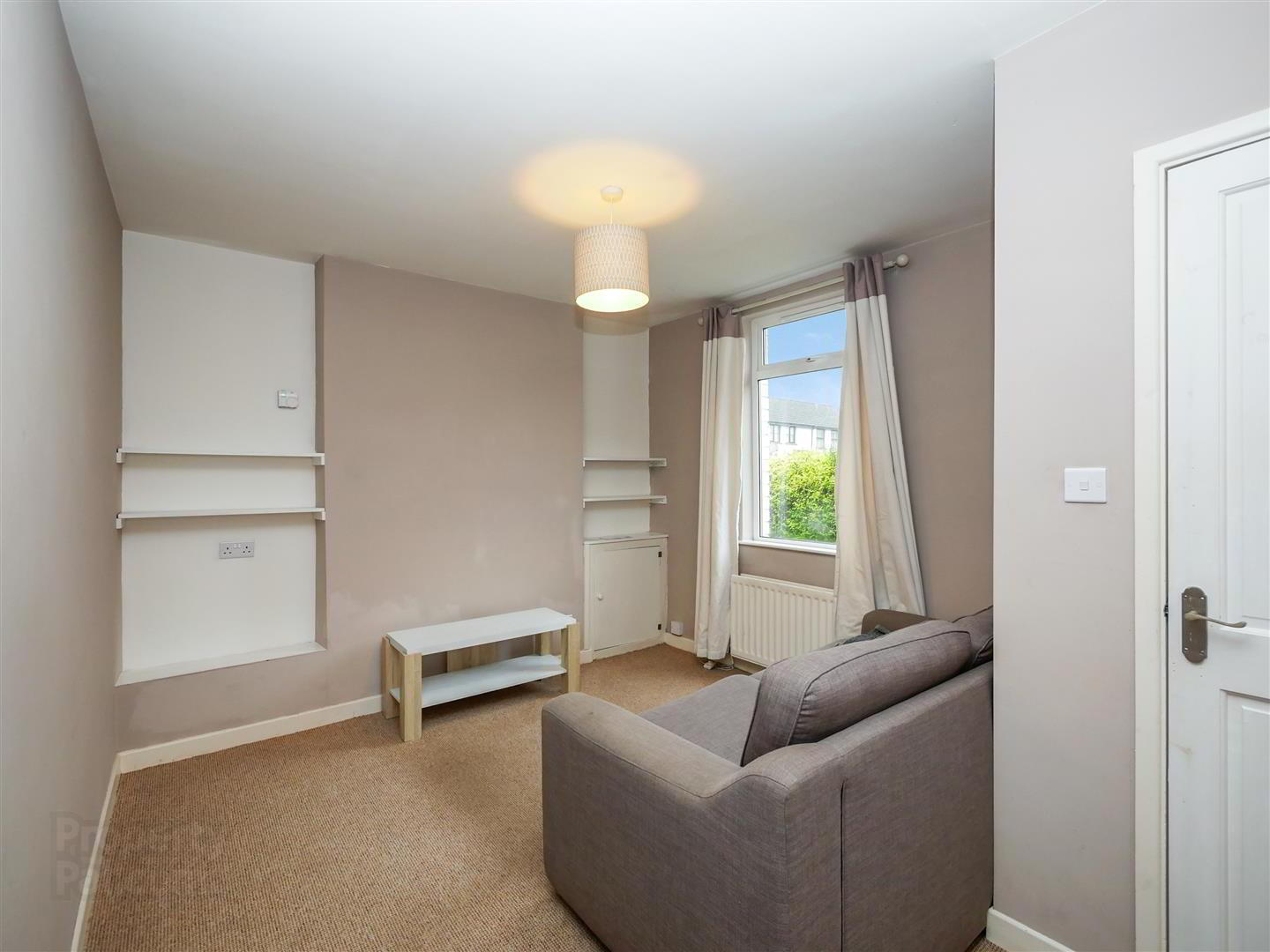


1 Watt Street,
Ravenhill Avenue, Ravenhill Road, Belfast, BT6 8JX
2 Bed End-terrace House
Sale agreed
2 Bedrooms
1 Bathroom
2 Receptions
Property Overview
Status
Sale Agreed
Style
End-terrace House
Bedrooms
2
Bathrooms
1
Receptions
2
Property Features
Tenure
Leasehold
Energy Rating
Broadband
*³
Property Financials
Price
Last listed at Asking Price £137,500
Rates
£955.29 pa*¹
Property Engagement
Views Last 7 Days
61
Views Last 30 Days
299
Views All Time
6,011

Features
- Red Brick End Terrace Home
- Two Bedrooms
- Two Recpetion Rooms
- Spacious Fitted Kitchen
- White Bathroom Suite
- Attached Garage with Covered Rear Yard
- Oil Heating
- Double Glazed
- Convenient location within walking distance of Ormeau, Cregagh, Ravenhill & City centre
- Chain Free Sale
The property itself is a beautiful red brick end terrace home that comprises of two bedrooms, two reception rooms, fitted kitchen and white bathroom suite on the first floor. In addition to this, the property also benefits from being positioned on a corner site with an attached garage and covered rear yard. With the property being serviced with oil fired central heating and upvc double glazing, this is a fantastic purchase for a first time buyer or investor who is looking for a property that requires little work but just adding you own personal touches.
- Entrance
- Glazed composite front door with fan light opens onto inner porch.
- Lounge 4.12m x 3.15m (13'6" x 10'4")
- Dining Room 3.29m x 2.69m (10'9" x 8'9")
- Tile effect vinyl flooring. Access to under stair storage.
- Fitted Kitchen 3.14m x 1.90m (10'3" x 6'2")
- Wooden fitted kitchen with a selection of upper and lower level units complete with formica worktops, stainless steel sink with drainer, integrated electric oven with ceramic hob and overhead extractor fan. Plumbed for washing machine. Part tiled walls and tiled effect vinyl flooring. Glazed upvc door opens onto enclosed rear yard.
- First Floor
- Access to floored roof space complete with power and lighting via slingsby ladder.
- Bedroom 1 4.12m x 3.13m (13'6" x 10'3")
- Spacious double bedroom with laminate flooring.
- Bedroom 2 2.72m x 2.37m (8'11" x 7'9")
- White Bathroom suite 3.70m x 1.88m (12'1" x 6'2")
- White bathroom suite comprising of panelled corner bath unit, shower cubicle, wash hand basin and low flush w.c. Upvc wall panelling with tile effect vinyl flooring. Access to hot press.
- Attached Garage 5.99m x 2.39m (19'7" x 7'10")
- Access to power and lighting.
- Enclosed Rear Yard
- Enclosed rear yard with roof covering and up and over roller door.




