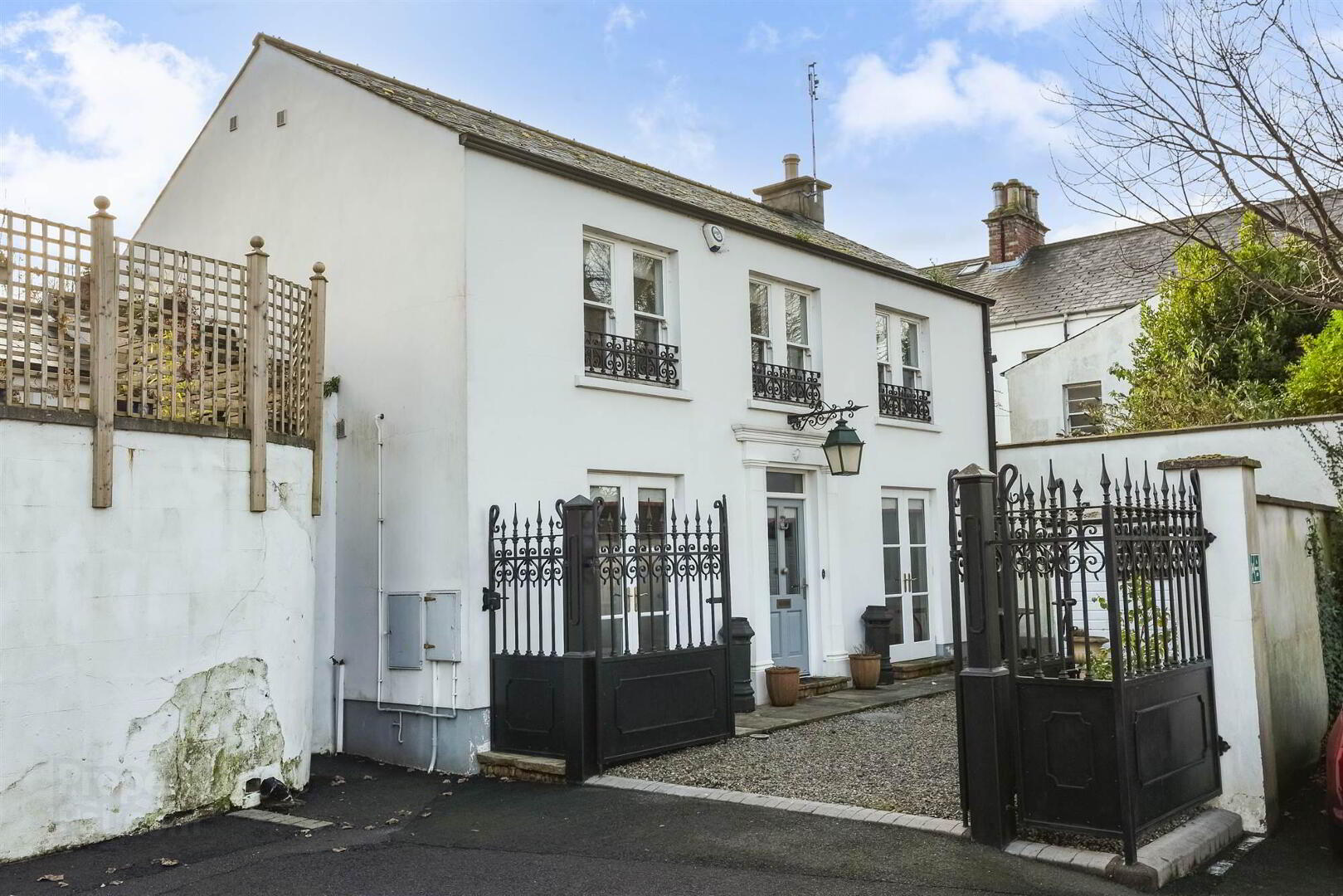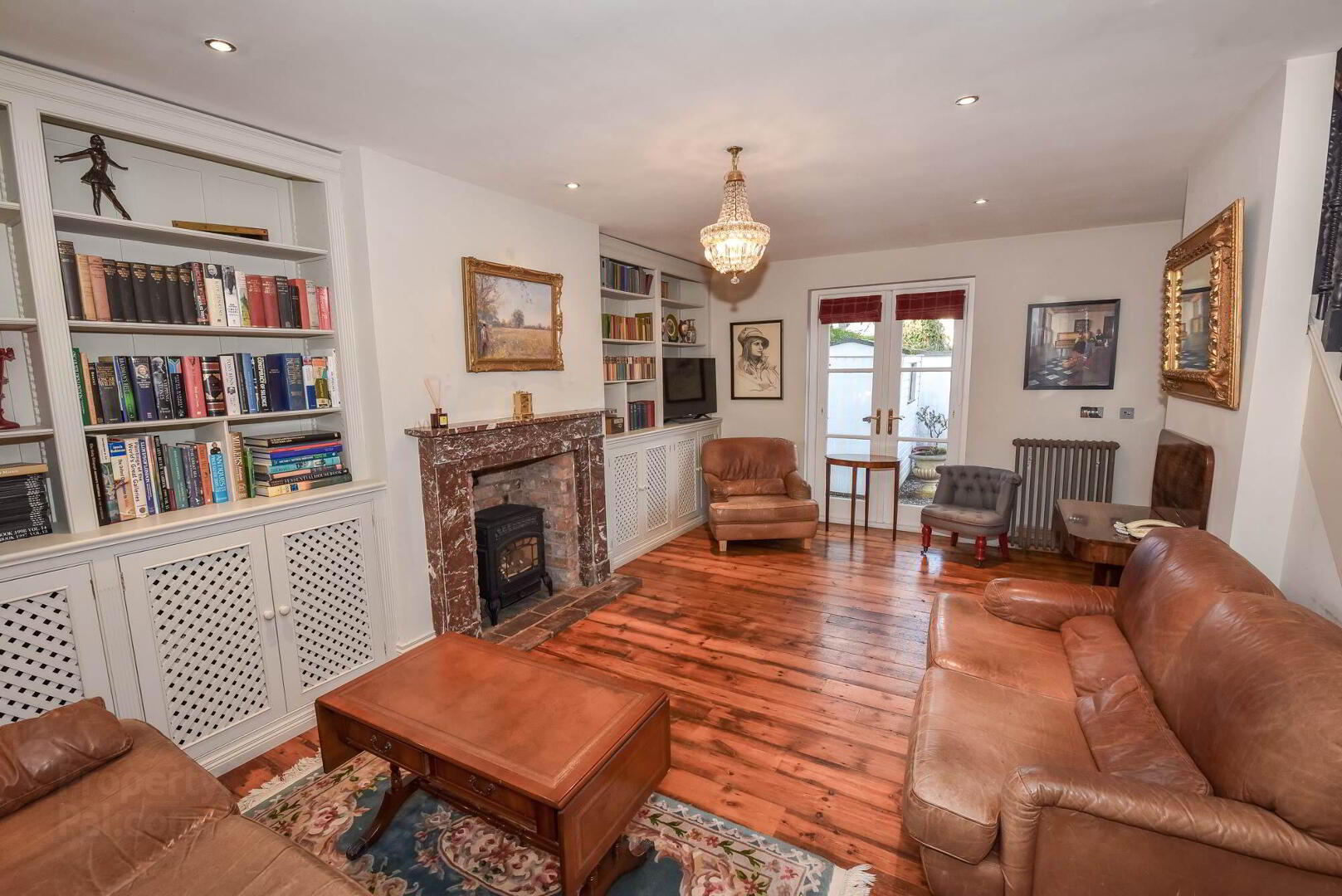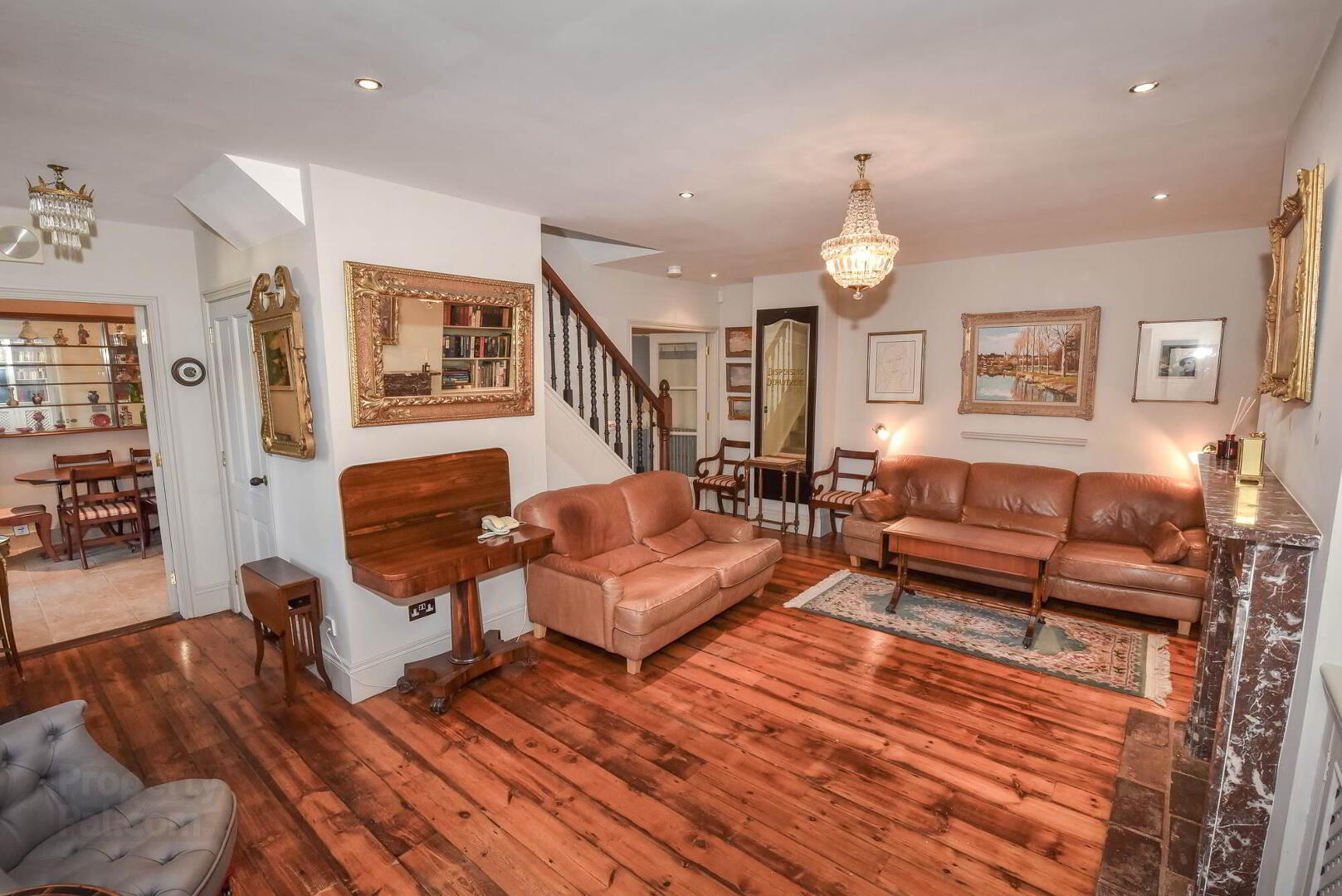


1 Victoria Close,
Holywood, BT18 9BW
2 Bed Detached House
£1,450 per month
2 Bedrooms
1 Reception
Key Information
Status | To let |
Style | Detached House |
Bedrooms | 2 |
Receptions | 1 |
Available From | Now |
Furnishing | Unfurnished |
EPC | |
Broadband | Highest download speed: 900 Mbps Highest upload speed: 110 Mbps *³ |
Rent | £1,450 per month (some fees may apply) |

Features
- A Unique Mews Property of Modern Construction Circa 1990's
- Constructed to Exacting Specification with High Standard of Fixtures, Fittings and Materials Throughout
- Two Large Double Bedrooms
- Principal Bedroom with En Suite Shower Room and En Suite Dressing Room
- Bedroom Two Features Free Standing Ball and Claw Foot Bath
- Drawing Room/Dining Room with Pitch Pine Wooden Flooring, Period Marble Fireplace and Bespoke Cabinetry
- In-Frame Bespoke Hand Painted Kitchen Open to Dining and Living Space with French Doors to Front Forecourt
- Ground Floor WC
- First Floor Bathroom
- Sanitary Ware Throughout in Traditional Style with Tasteful Tiling Detail
- Gas Fired Central Heating
- Double Glazed Sliding Sash Windows
- Secure Parking Through Wrought Iron Double Gates
- Front Forecourt Ideal Space to Enjoy the Evening Sunshine
- Doorstep Convenience to Holywood's Vibrant High Street and its Range of Shops, Boutiques, Restaurants and Services
- Within Close Proximity to all Holywood's Amenities and Schools
- Ease of Access for the City Commuter via Both Road and Rail
- Exudes Character and Charm
- The Ideal Option to the Downsizing Market, Professional Market and Singles Market
Of particular note is the in-frame painted bespoke fitted kitchen with marble work surfaces and integrated appliances. This kitchen is open to dining and living space with French doors leading to the front forecourt. The spacious drawing room/dining room boasts a period marble fireplace, pitch pine wooden flooring and bespoke plate and display shelving. Radiators are a feature throughout this property whilst the principal bedroom enjoys an en suite shower room and en suite dressing room. Bedroom two features a free standing ball and claw foot bath.
This unique property exudes character and charm and provides secure parking behind wrought iron double gates and an enclosed front forecourt, the ideal space to relax in the evening sunshine. This is indeed a rare opportunity ideally suited to the professional singles market and those seeking an easily managed property to downsize to within the centre of Holywood. Convenience is everything.
Entrance
- Double glazed front door and top light.
Ground Floor
- RECEPTION AREA:
- With reclaimed pitch pine wooden flooring, open to lounge.
- LOUNGE:
- 5.87m x 4.75m (19' 3" x 15' 7")
Pitch pine wooden flooring, marble fireplace with natural brick recess and quarry tiled hearth, fireplace currently not in use, bespoke built-in cabinetry to either side of fireplace with display and book shelving and cabinetry below, recessed spotlighting, reclaimed Victorian style radiator, double glazed French doors to front patio and driveway. - CLOAKROOM/WC:
- Victorian style white suite comprising: low flush WC, pedestal wash hand basin, fully tiled walls, stone tiled floor, heated chrome towel rail, glazed double doors to kitchen/dining/living space.
- KITCHEN/DINING/LIVING SPACE:
- 5.89m x 4.27m (19' 4" x 14' 0")
Bespoke hand crafted hand painted kitchen, marble bullnose work surface and upstand, ceramic inset sink unit, chrome mixer taps, stainless steel range cooker with five ring gas hob, electric ovens below, integrated dishwasher, plumbed for washing machine, stainless steel splashback to range with stainless steel extractor hood, stone tiled floor, Victorian style radiators, ample dining/living space with double glazed French doors to front patio and driveway.
First Floor
- LANDING:
- With reclaimed pitch pine wooden flooring.
- BEDROOM (1):
- 3.81m x 3.76m (12' 6" x 12' 4")
12’6” x 12’4”
Pitch pine wooden flooring, Victorian style radiator, double glazed sash style windows with mature outlook, recessed low voltage spotlighting, walk-in wardrobe beautifully fitted for hanging and shelving, drawer units.
En Suite Shower Room
Victorian style white suite comprising: low flush WC, pedestal wash hand basin, built-in PVC panelled shower cubicle with chrome built-in thermostatically controlled shower unit, pitch pine wooden flooring, fully tiled walls, Velux with fitted blind, chrome heated towel rail, recessed spotlighting, extractor fan. - BEDROOM (2):
- 5.87m x 3.35m (19' 3" x 11' 0")
Pitch pine wooden flooring, vaulted ceiling, recessed spotlighting, Velux windows with fitted blinds, double glazed sash type windows with mature outlook, boiler cupboard with Worcester Bosch gas fired boiler, Victorian style pedestal sink unit and ball and claw foot cast iron bath, freestanding with wall mounted mixer taps in marble splashback, chrome heated towel rail, Victorian style radiator. - BATHROOM:
- Victorian style white suite comprising: pedestal wash hand basin, low flush WC, panelled bath, chrome mixer taps, telephone hand shower, pitch pine wooden flooring, fully tiled walls, linen press with built-in shelving, excellent storage, chrome heated towel rail, Velux window with fitted blind, recessed spotlighting, access to roof void.
Directions
Travelling from the Maypole in Holywood continue along the High Street in the direction of Bangor. Turn right into Victoria Road. Turn first right into Victoria Close.






