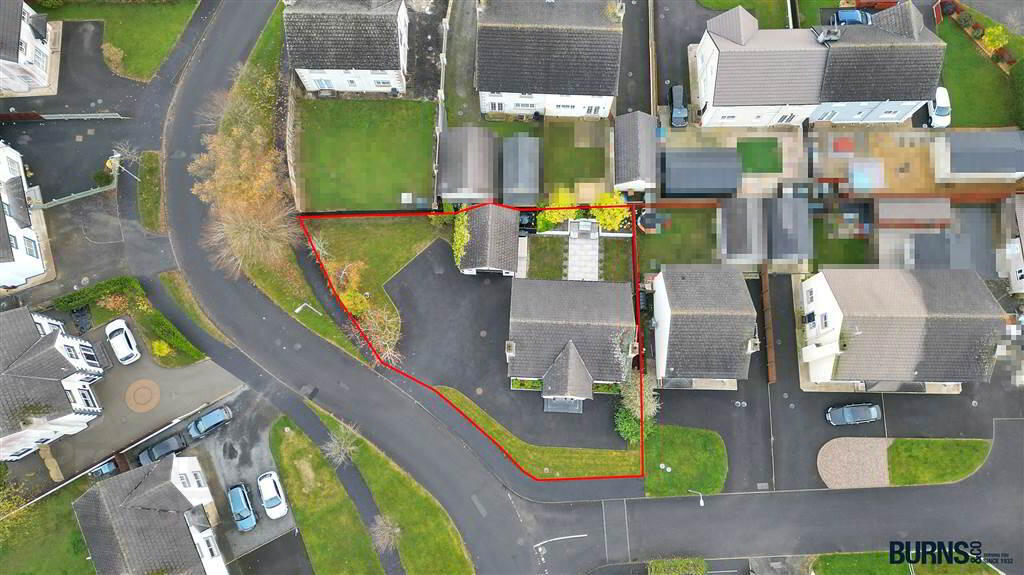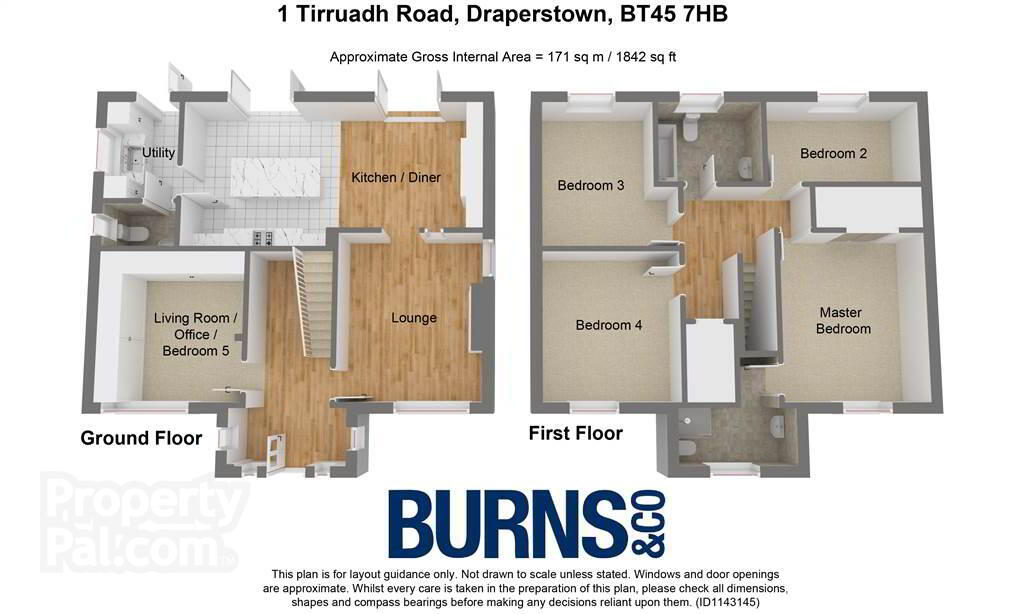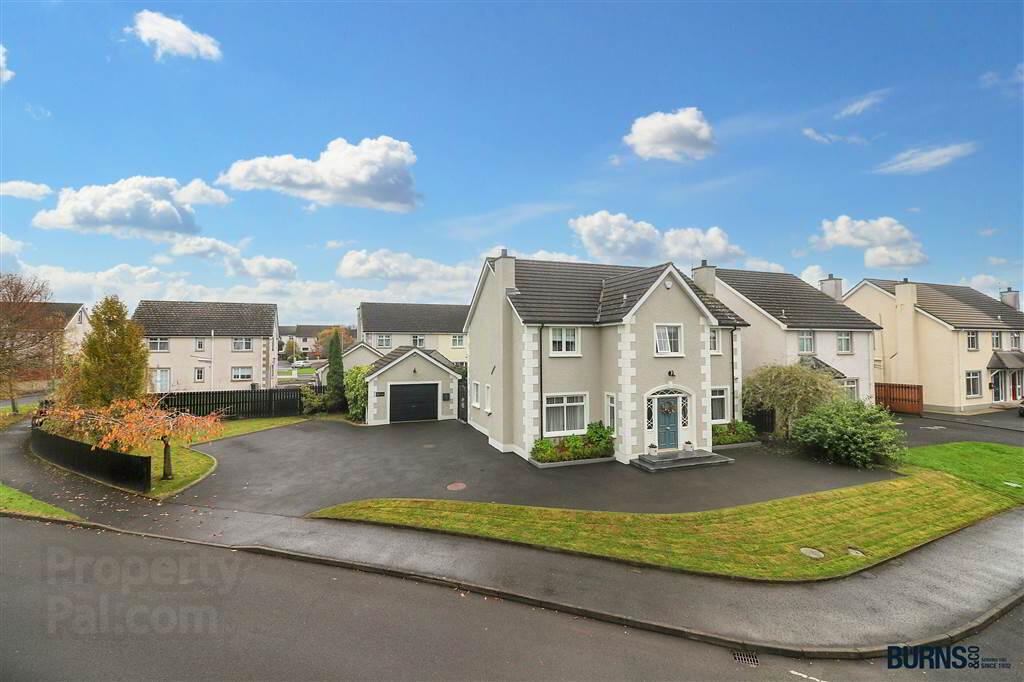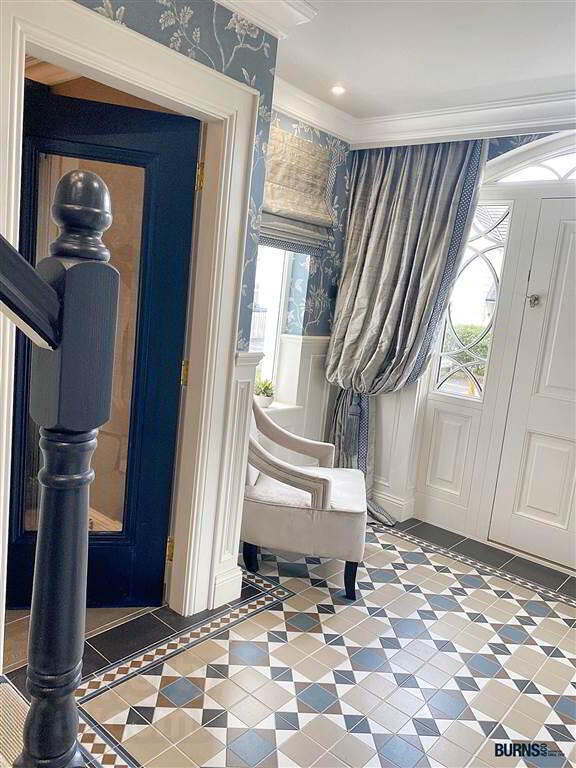1 Tirruadh Road,
Draperstown, Magherafelt, BT45 7HB
4 Bed Detached House
Offers Over £299,950
4 Bedrooms
3 Receptions
Property Overview
Status
For Sale
Style
Detached House
Bedrooms
4
Receptions
3
Property Features
Tenure
Not Provided
Energy Rating
Heating
Oil
Broadband
*³
Property Financials
Price
Offers Over £299,950
Stamp Duty
Rates
£1,353.75 pa*¹
Typical Mortgage
Property Engagement
Views Last 7 Days
1,037
Views Last 30 Days
3,600
Views All Time
23,934
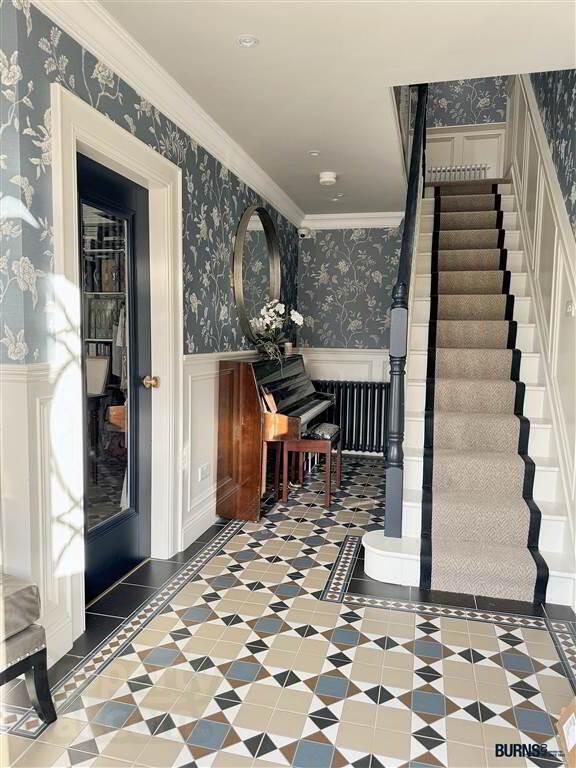
Features
- Stunning four bedroom/three reception room detached dwelling extending to c.1,850 sq.ft. located towards the front of the popular Tirruadh development in the heart of Draperstown.
- Detached garage.
- The home of an award-winning interior designer, this recently styled property offers a stunning array of high quality and luxury finishings throughout.
- Superb internal accommodation including: bespoke kitchen with quartz waterfall worktop, central island and breakfast bar; well-proportioned bedrooms (master with en suite and walk-in dresser), etc.
- Beautiful porcelain paved outside dining area in rear garden.
- Spacious corner plot offering ample tarmac car parking facilities for multiple vehicles.
- External and internal security cameras and alarm system.
- Walking distance to all local schools, shops and amenities.
- Early viewing highly recommended to avoid disappointment.
- Full breakdown can be made available of additional finishing items to purchase separately (at a heavily discounted rate.)
- Included in the sale: carpets/floor coverings; integrated fridge freezer and dishwasher; oven & hob, extractor hood; TV aerial; satellite dish; trees, plants & shrubs.
Ground Floor
- ENTRANCE HALL:
- tiled floor; wooden panelled walls; coving; Erol cast-iron radiator; recessed spotlighting; solid timber front door with four point locking system; wall lights.
- LIVING ROOM/OFFICE:
- laminate wooden flooring; piping in situ for gas fireplace; recessed spotlighting.
- LOUNGE:
- wooden floor effect tiling with brass inlay; coving; Evonic electric cassette stove; pocket doors to open plan kitchen/dining area; 5amp lamps.
- KITCHEN/DINING AREA:
- tiled floor; luxury fitted kitchen with eye and low-level units: sink; central island with breakfast bar and electric oven, grill and induction hob with pop up extractor; integrated dishwasher; integrated fridge/freezer; larder and storage cupboards; recessed spotlighting; coving; electric underfloor heating; 2 No. sets of solid timber French doors to fully enclosed rear garden/porcelain paved patio area; electric curtain rails; ceiling and LED light features.
- UTILITY ROOM:
- tiled floor; range of eye and low-level units; concealed units with plumbing for washing machine and provision left for tumble dryer; electric underfloor heating; towel radiator.
- SEPARATE WC:
- tiled floor; toilet; wash hand basin: PIR sensor wall lights; electric underfloor heating.
First Floor Return
- STAIRS AND LANDING:
- leather bound stair runner; attic access from landing area (with lighting and flooring).
First Floor
- MASTER BEDROOM:
- laminate wooden flooring; coving; TV point; walk-in dressing cupboard with automated PIR sensor lighting; 5amp lamps.
- ENSUITE SHOWER ROOM:
- tiled floor; mains connected shower; wash hand basin with vanity unit; automated PIR sensor wall lighting and recessed spotlighting; extractor fan; chrome towel rail.
- BEDROOM (2):
- laminate wooden flooring; TV point.
- BEDROOM (3):
- laminate wooden flooring; coving; TV point.
- BEDROOM (4):
- laminate wooden flooring; recessed spotlighting; TV point.
- BATHROOM:
- tiled floor; freestanding bath; mains connected 1200 by 900 shower quad; toilet; wash hand basin with vanity unit; attractive partially tiled walls; heated towel rail; recessed spotlighting; extractor fan.
- HOTPRESS:
- insulated water tank and wooden shelving.
- OUTSIDE:
- tarmac car parking areas to front and side; detached garage with sink; front garden; rear fully enclosed garden and porcelain flagged BBQ/outside seating area; granite kerb sets to front and rear; outside tap.
Directions
Draperstown


