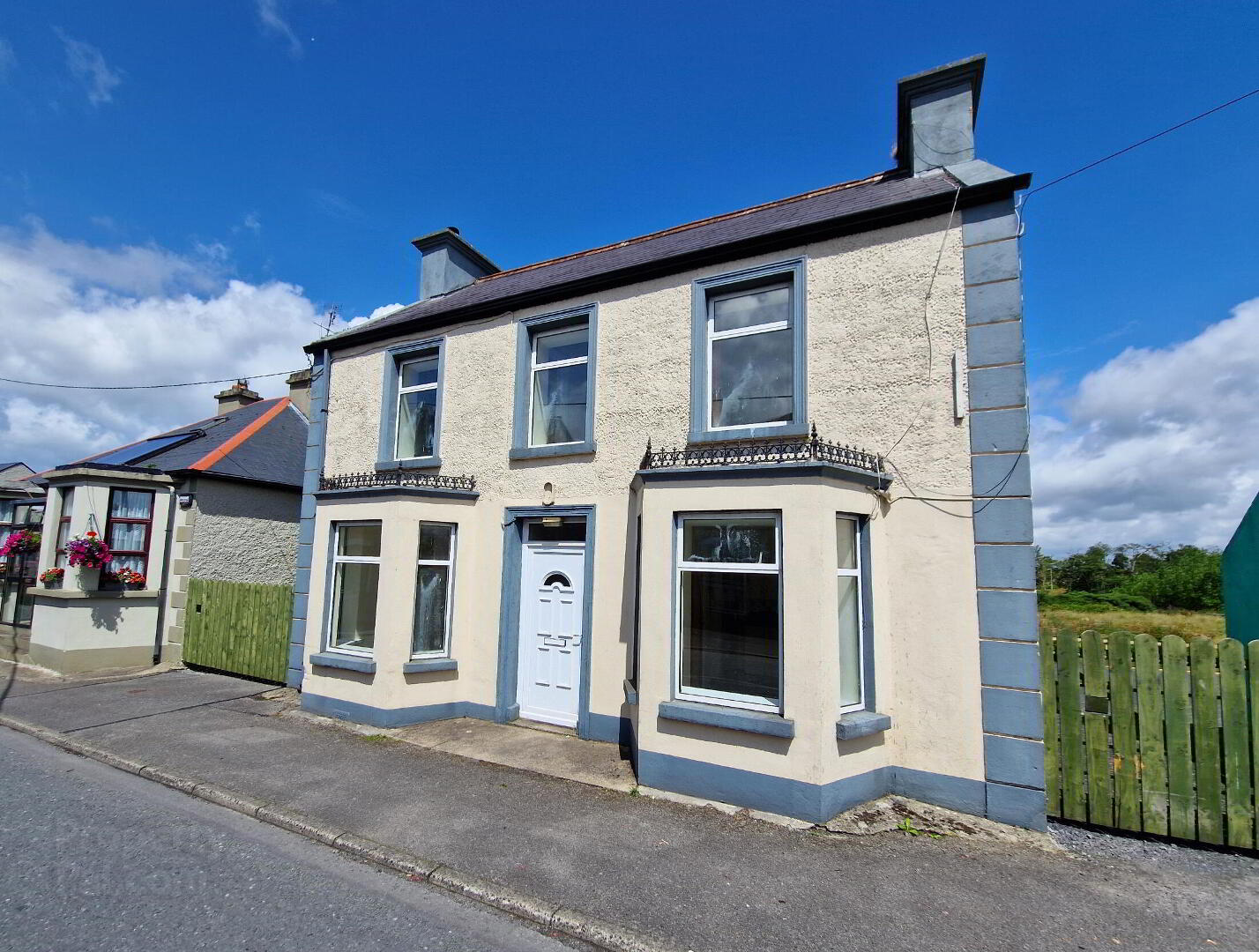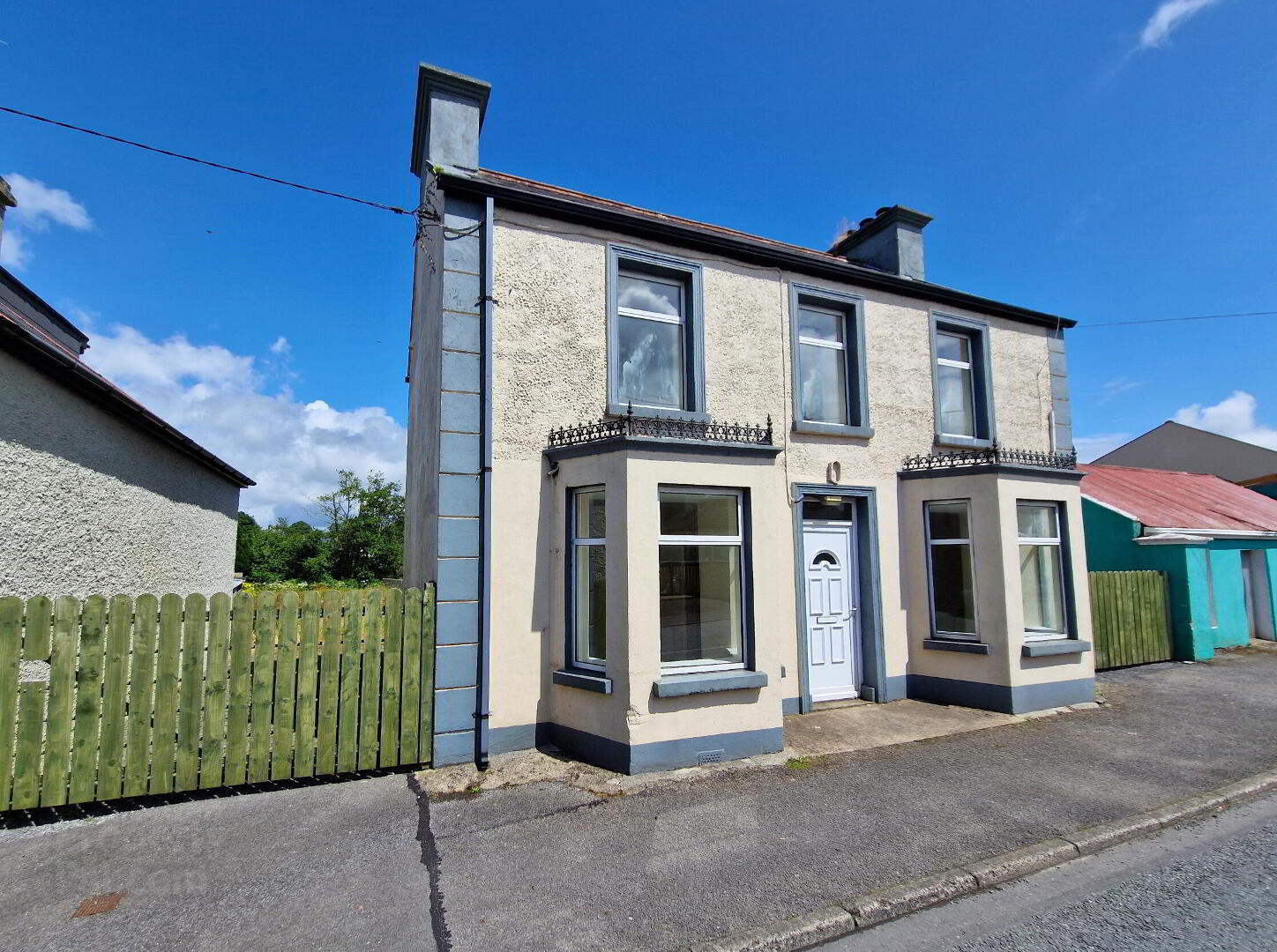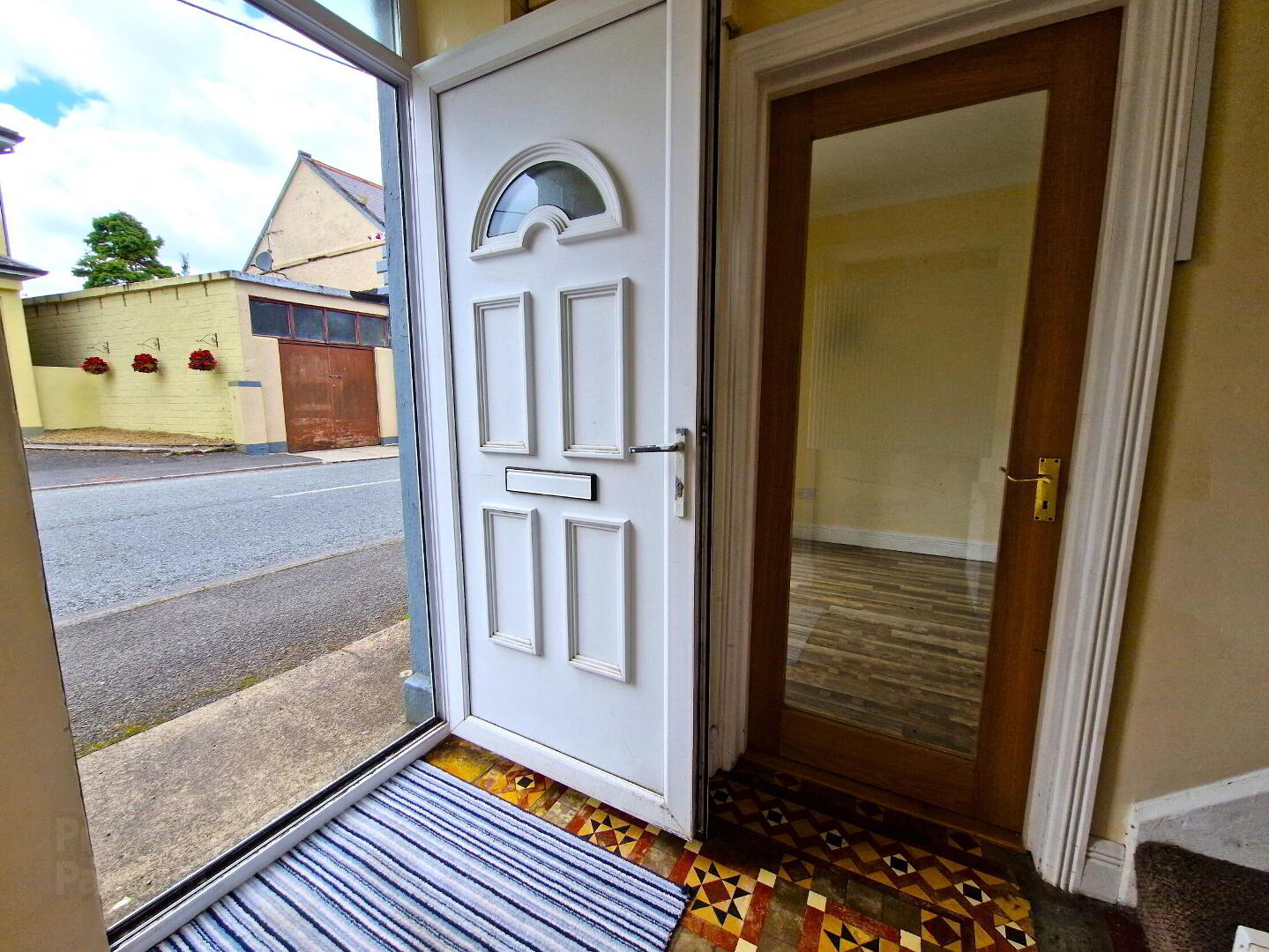


1 Thomas Street,
Kiltimagh, F12XH77
3 Bed Detached House
Offers Over €145,000
3 Bedrooms
2 Bathrooms
Property Overview
Status
For Sale
Style
Detached House
Bedrooms
3
Bathrooms
2
Property Features
Tenure
Not Provided
Property Financials
Price
Offers Over €145,000
Stamp Duty
€1,450*²
Property Engagement
Views Last 7 Days
50
Views Last 30 Days
254
Views All Time
1,439

For sale by Sherry FitzGerald Hanley via the iamsold Bidding Platform.
Please note this property will be offered by online auction (unless sold prior). For auction date and time please visit iamsold.ie. Vendors may decide to accept pre-auction bids so please register your interest with us to avoid disappointment.
We are delighted to welcome to the marketing this three-bedroom detached townhouse, situated in the heart of Kiltimagh, within a short walk of all of the amenities that the town has to offer.
The house sits on a large site, which has independent access via the side of the property, offering ample off-street parking to the rear. There is also a very spacious garden to the rear of the house, which is unique for a town centre property.
This property comes to the market ready for immediate occupation. It would be suitable for both owner occupiers and investors alike.
TO VIEW OR MAKE A BID Contact Sherry FitzGerald Hanley or iamsold, www.iamsold.ie
Sherry FitzGerald Hanley
Starting Bid and Reserve Price
*Please note all properties are subject to a starting bid price and an undisclosed reserve. Both the starting bid and reserve price may be subject to change. Terms and conditions apply to the sale, which is powered by iamsold.
Auctioneer's Comments
This property is offered for sale by unconditional auction. The successful bidder is required to pay a 10% deposit and contracts are signed immediately on acceptance of a bid. Please note this property is subject to an undisclosed reserve price. Terms and conditions apply to this sale.
Building Energy Rating (BERs)
Building Energy Rating (BERs) give information on how to make your home more energy efficient and reduce your energy costs. All properties bought, sold or rented require a BER. BERs carry ratings that compare the current energy efficiency and estimated costs of energy use with potential figures that a property could achieve. Potential figures are calculated by estimating what the energy efficiency and energy costs could be if energy saving measures were put in place. The rating measures the energy efficiency of your home using a grade from ‘A’ to ‘G’. An ‘A’ rating is the most efficient, while ‘G’ is the least efficient. The average efficiency grade to date is ‘D’. All properties are measured using the same calculations, so you can compare the energy efficiency of different properties.
Hall
1.5mm x 1.5mm.
With ornate tile floor.
Living Room
5m x 3m.
With laminate floor, coving to the ceiling, open fireplace with tile surround and tile hearth and large bay window allowing for ample nautral light.
Kitchen/Sitting Room
5m x 3m.
With laminate floor, coving to the ceiling, fitted kitchen with tile splashback and integrated oven and hob.
WC
1.6m x 0.7m.
With tile floor, WC and wash hand basin.
Utility Room
1.9m x 2.2m.
With tile floor, fitted worktop space and door leading to the rear of the house.
Bedroom 1
4m x 4m.
Double room to the front of the house with a laminate floor. Ensuite (1m x 3m) with laminate floor, WC, wash hand basin and shower.
Bedroom 2
2.8m x 2.4m.
Double room to the front of the house with a laminate floor.
Bedroom 3
2.8m x 2.4m.
Double room to rear of house with a laminate floor.


