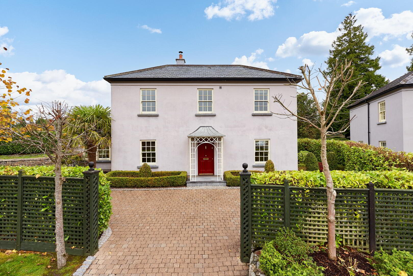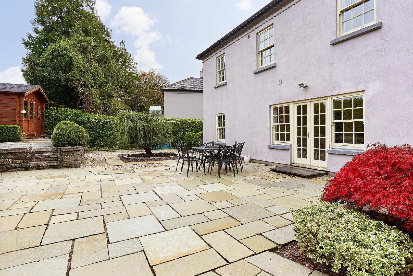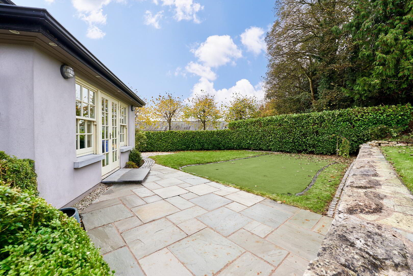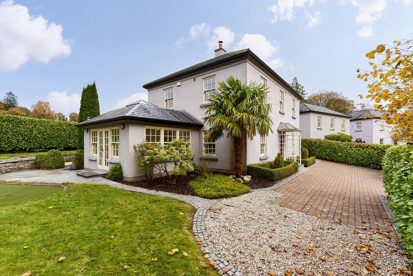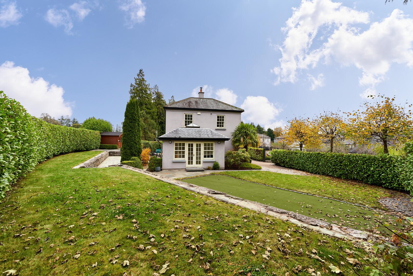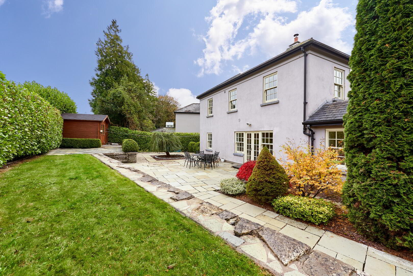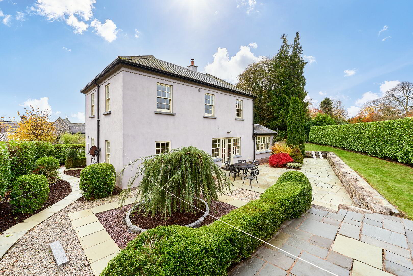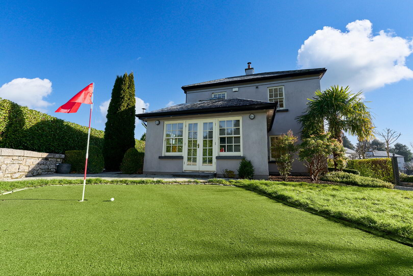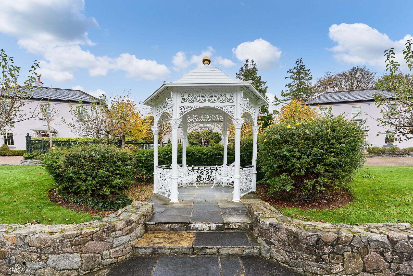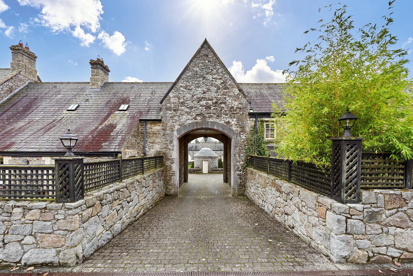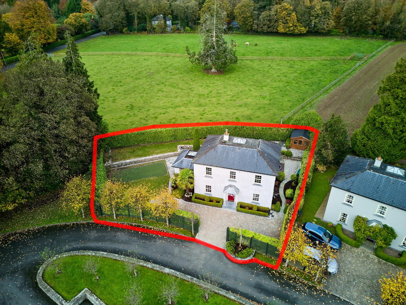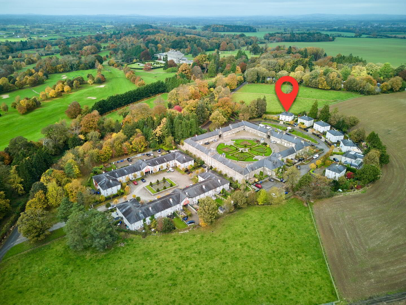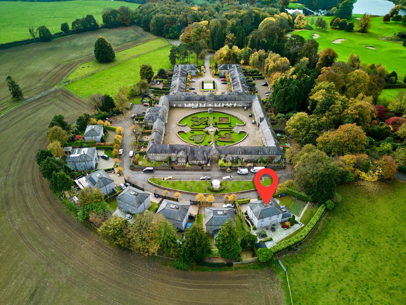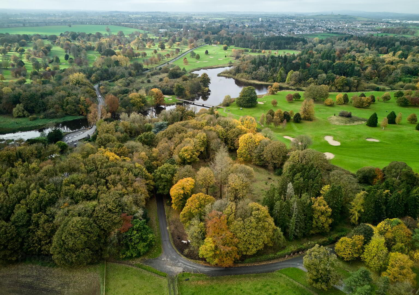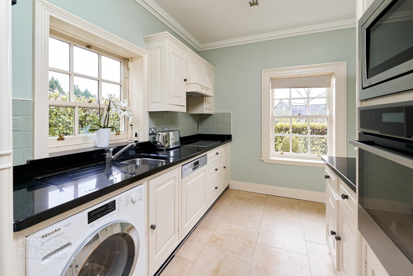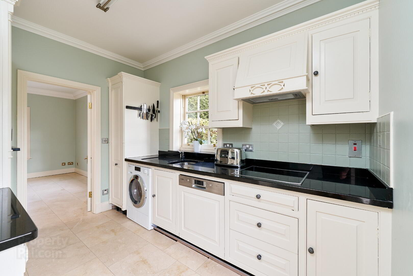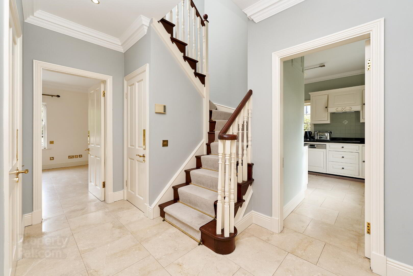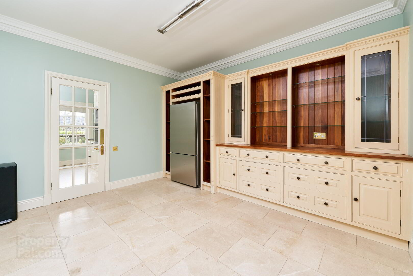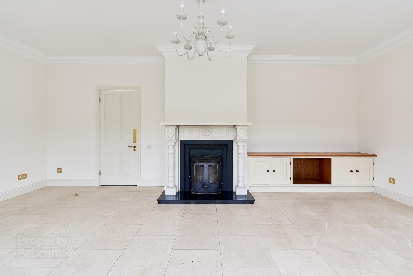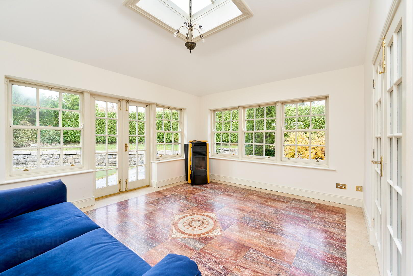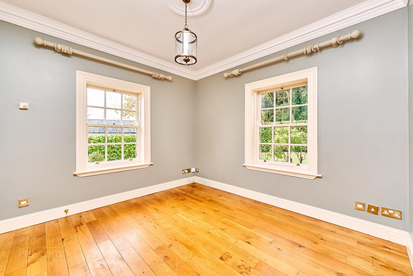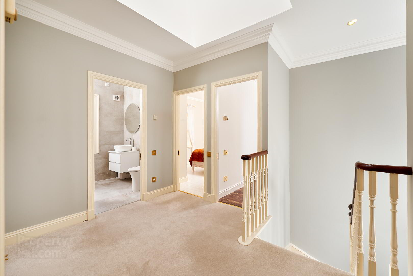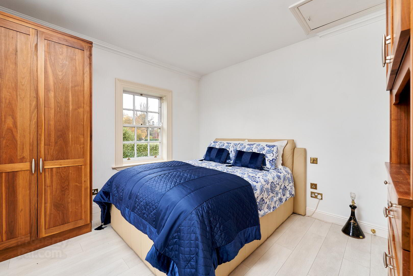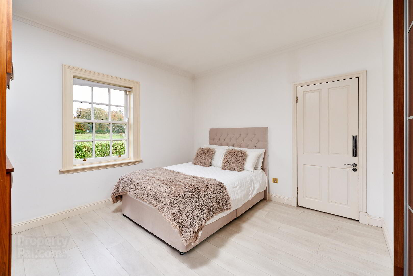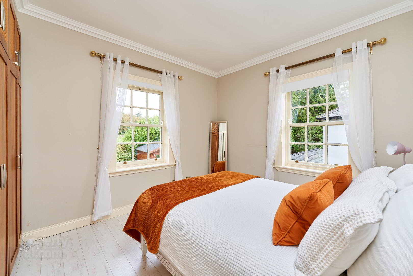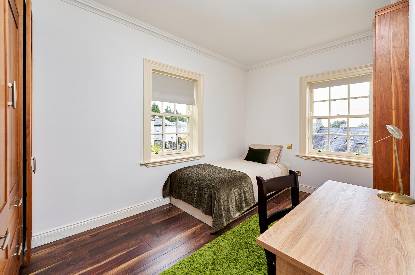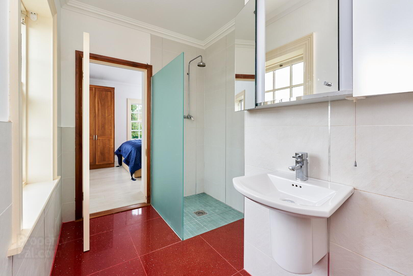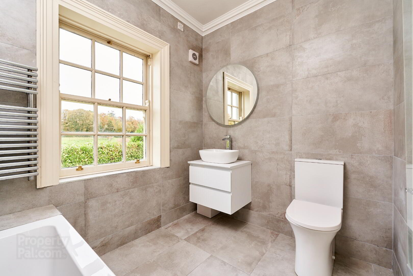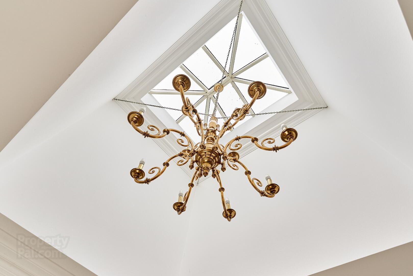1 The Orchard,
Headfort Demesne, Kells, A82A8N6
4 Bed Detached House
Asking Price €695,000
4 Bedrooms
2 Bathrooms
3 Receptions
Property Overview
Status
For Sale
Style
Detached House
Bedrooms
4
Bathrooms
2
Receptions
3
Property Features
Size
168 sq m (1,808.3 sq ft)
Tenure
Not Provided
Energy Rating

Heating
Electric Heating
Property Financials
Price
Asking Price €695,000
Stamp Duty
€6,950*²
Property Engagement
Views Last 7 Days
45
Views Last 30 Days
144
Views All Time
1,772
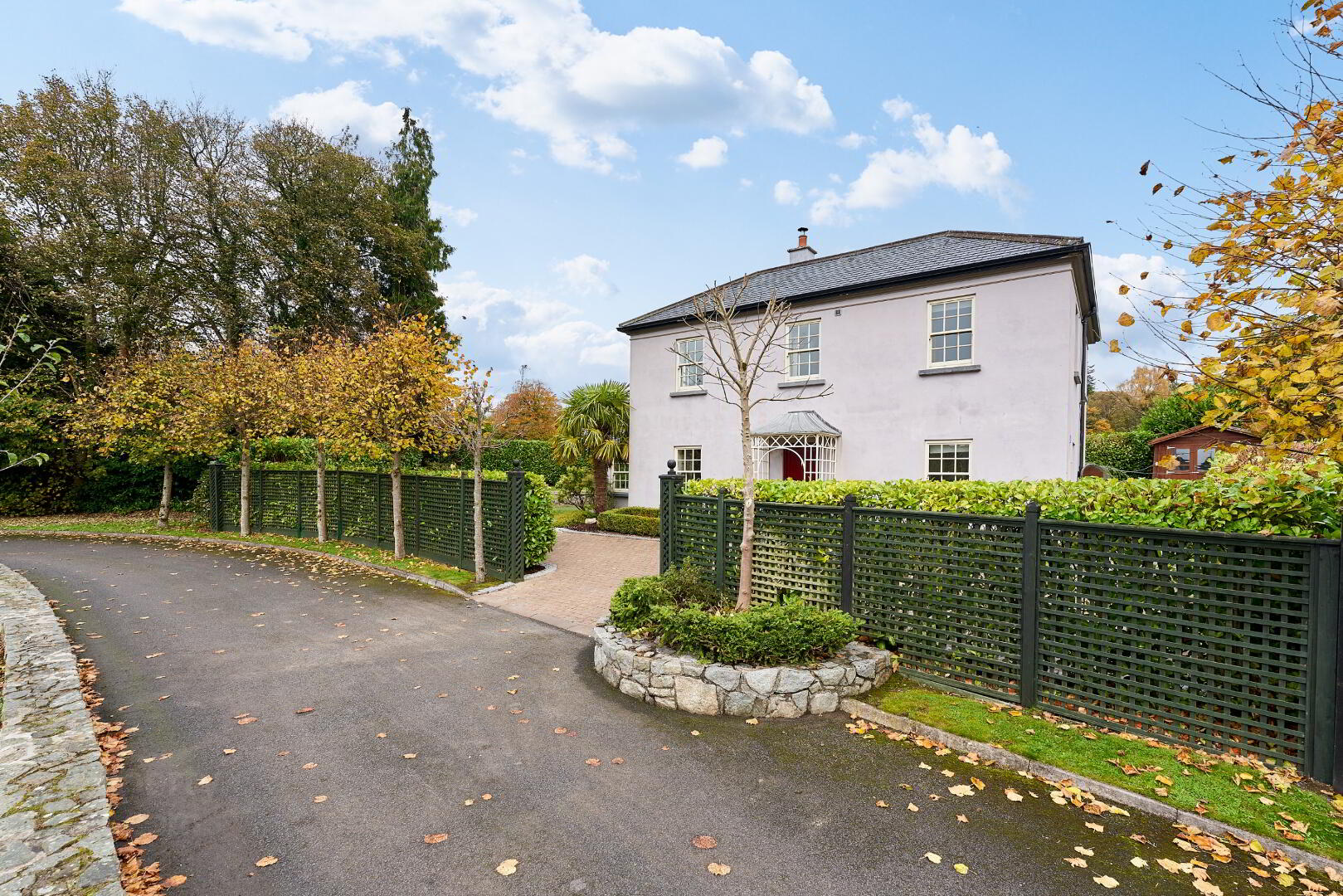
Features
- Elegant, bright and spacious accommodation.
- Spanish marble flooring mainly throughout the ground floor.
- A graceful period style stairs with a painted mahogany handrail.
- Featured skylight over the landing and stairs.
- Corner site with putting green, landscaped lawns, patio and driveway.
- Wired for alarm.
- Underfloor and ceiling electric heating.
Description:
Set amid the parkland setting of Headfort House on the banks of the River Blackwater and adjoining Headfort Golf Club, 1 The Orchard, Headfort Demesne is an elegant, 4-bedroom, detached home designed in architectural harmony with this fine country estate which dates back to the 1770s.
Located on the outskirts of the historic town of Kells, and just minutes from the M3, which will take you in to Dublin city or Dublin airport in under an hour, Headfort Demesne provides a unique lifestyle opportunity.
On approaching, across a seven arched bridge spanning the River Blackwater, the stately pillared entrance of Headfort Demesne is impressive. The driveway meanders through woodlands, complete with a stunning collection of Rhododendrons, the surroundings are beautiful and picturesque.
Passing The Lower Courtyard of terraced homes and The Main Courtyard which comprise of the sympathetically restored former stables, carriage houses and barns that served the estate, 1 The Orchard was constructed in 2000 and is one of just 7 detached homes arranged in a curve overlooking an orchard and a Victorian sytle pergola at it's centre.
Architecturally Number 1 The Orchard sits beautifully in it’s surroundings on a private corner site with a cobbled front driveway providing ample parking with additional parking around The Orchard. The private garden area includes a patio, a putting green, and lawns framed by mature trees and hedging.
The accommodation extends to c.168sq.m and has generous proportions throughout. The elegant entrance hall greets you with Spanish marble flooring and a guest WC. A large drawing room (6.5m x 4m) which is flooded with light has double patio doors to the garden.
The fully fitted kitchen (3.55m x 3.4m) extends into the diningroom (3.42m x 4m) from front to rear, and the family room (3.2m and 3.39m) to the front provides an additional space which could alternatively make an ideal home office or ground floor bedroom. The south west facing sun room has double doors opening out to the garden and putting green, a must for any golf lover.
Upstairs there is a spacious landing with sylight, four bedrooms, shower en-suite and a family bathroom.
Location:
The Heritage town of Kells is a short drive and there you’ll find a thriving local community and a wide choice of amenities including supermarkets, boutiques, friendly cafes, bakeries, delicatessens, bars and restaurants.
There’s also a great choice of schools in the area and of course the Internationally renowned Headfort Preparatory School is located on the grounds. Headfort Golf Club with two stunning 18 hole parkland championship courses are adjacent to Headfort Demesne. For those interested in fishing, Headfort is located on a particularly picturesque stretch of the river well known for course fishing. There are numerous sports clubs in the area offering rugby, tennis, swimming, football and more .The neighbouring town of Navan is just 17km away.
Accommodation:
Entrance hall: Under-stairs closet. Stairs to first floor.
Drawing Room: Double doors & windows to rear. Fitted solid fuel stove. White marble Regency fireplace surround.
Dining Room: Dual aspect to side and rear. Wall unit with shelving.
Kitchen: Dual aspect to front and side. Fully fitted units. Integrated dishwasher, microwave & oven. Free standing washing machine.
Guest wc: Whb, wc.
Sun Room: Off Drawing Room. South west facing with ceiling light. Double doors to garden.
Family Room: Dual aspect. French oak flooring.
Bedroom 1: Dual aspect to front & side. Fitted wardrobe & set of drawers. Stira to attic. Ensuite to front.
Ensuite: Whb, wc and power-shower.
Bedroom 2: Dual aspect to side & rear. Sliding wardrobes. Fitted shelving unit.
Bedroom 3: To rear. Fitted wardrobes. Dual aspect to rear & side.
Bedroom 4: Dual aspect to front & side. Fitted wardrobes.
Bathroom: Bath with power-shower. Heated towel rail. Whb, wc. To rear. Fully tiled.
Landing: Carpeted. Featured skylight.
Outside: Private, corner site with landscaped mature lawns bordered by laurel hedging, patio area and putting green. Garden shed.
Services
Water: Mains
Sewerage: Mains
Heating: Electric underfloor and ceiling heating.
Directions
The property is located in The Orchard, Headfort Demesne, Kells, Co. Meath.
Eircode: A82A8N6
BER Details
BER Rating: D1
BER No.: 117840322
Energy Performance Indicator: Not provided

