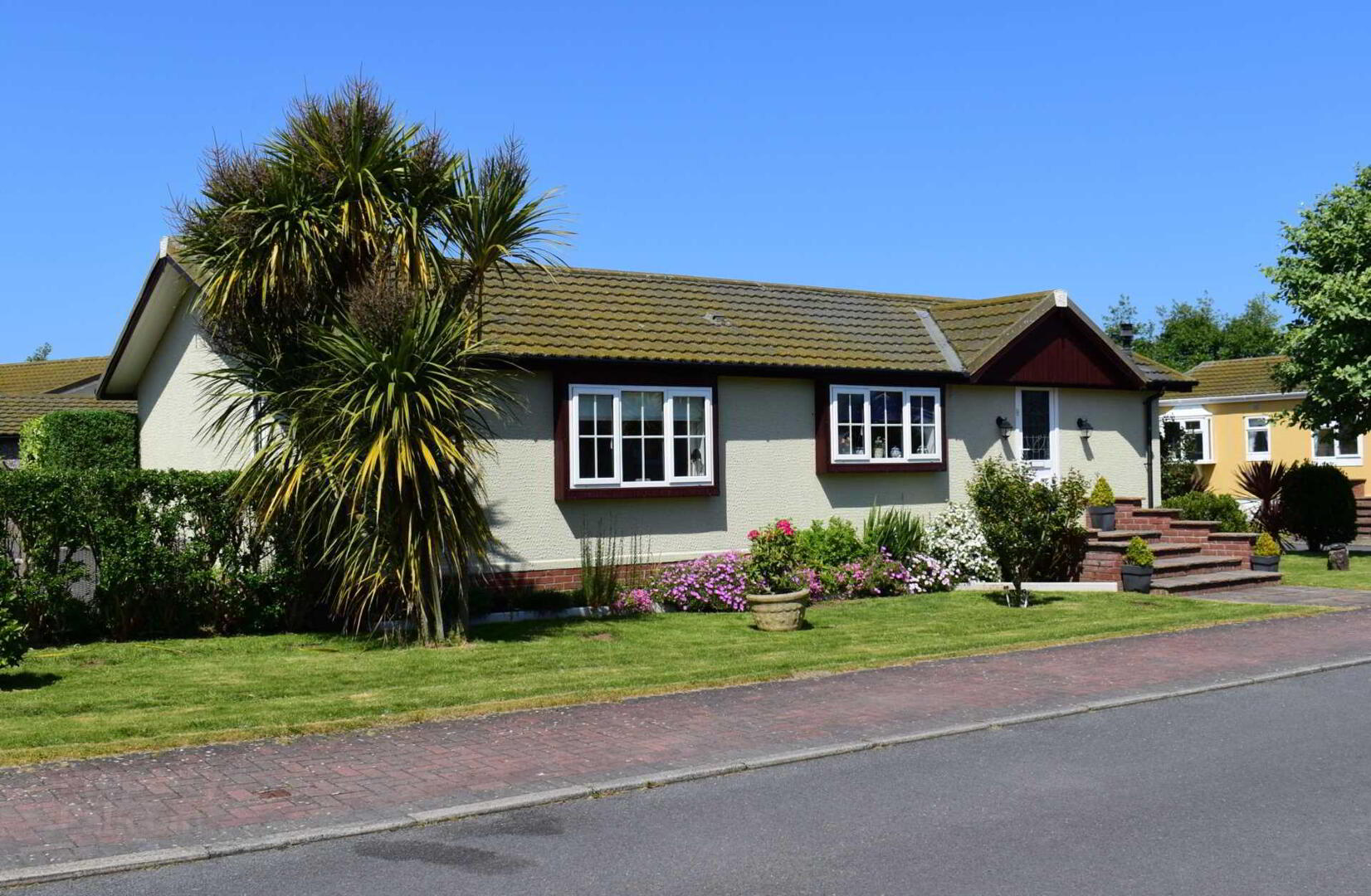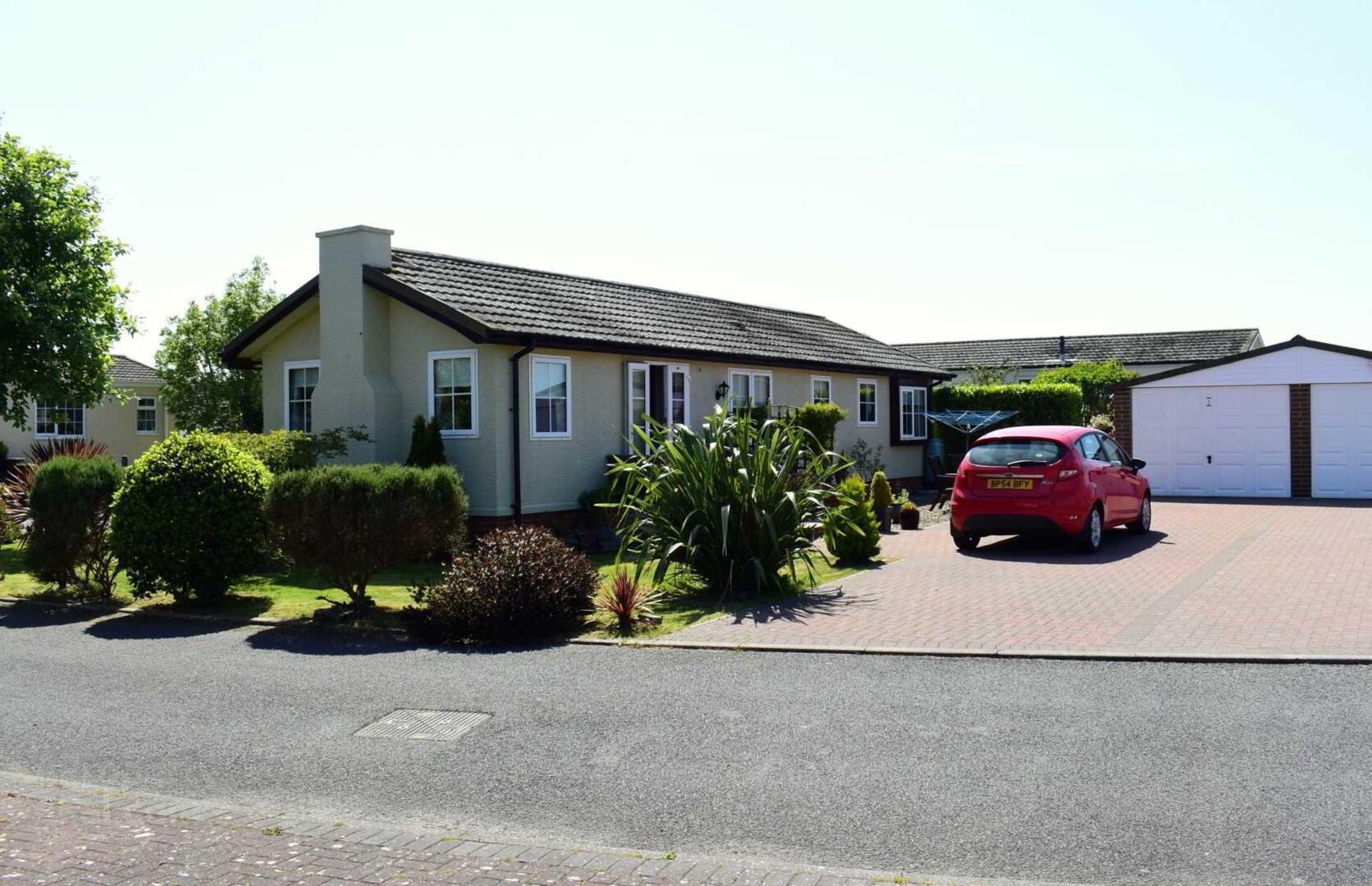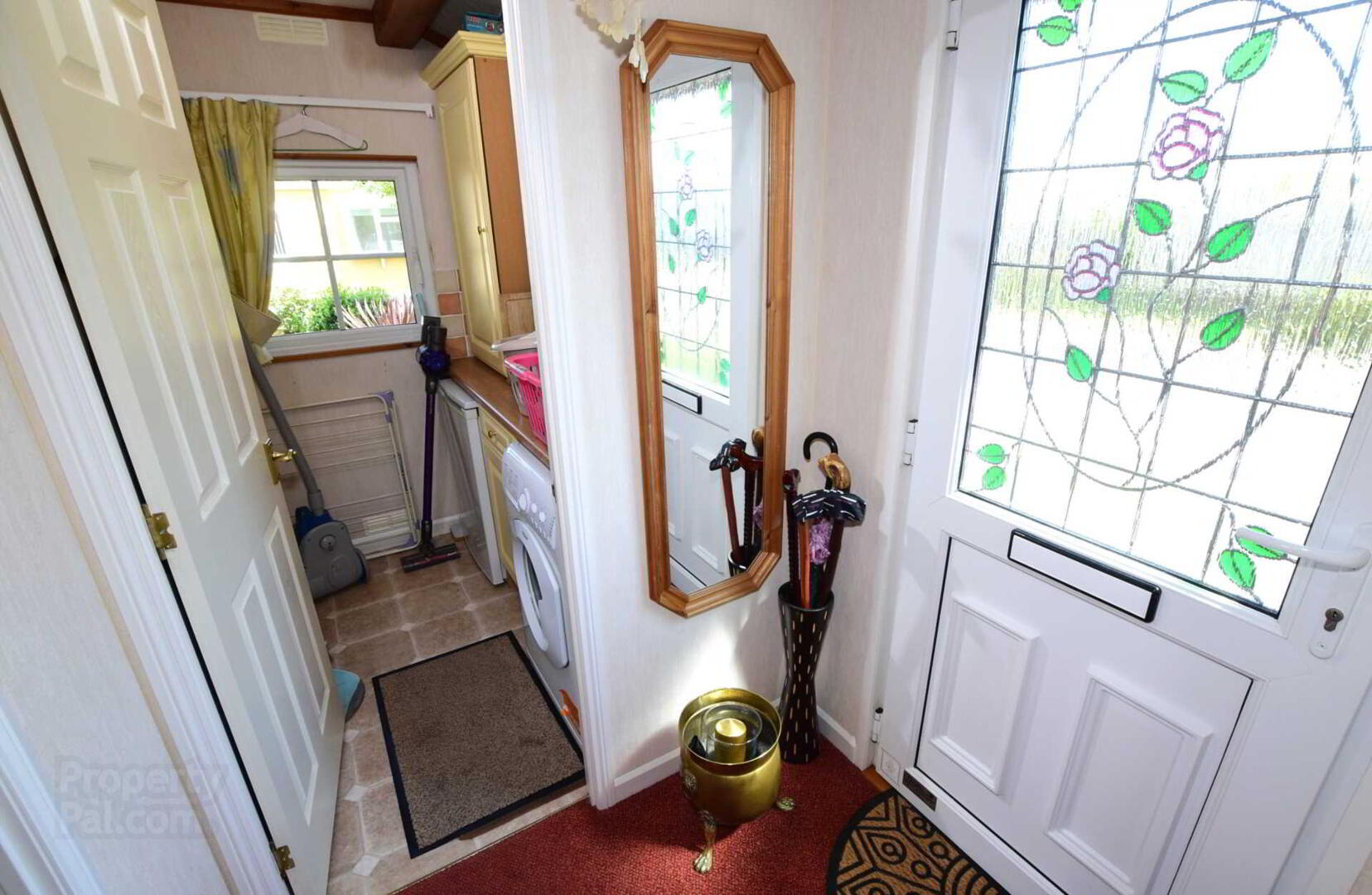


1 Swallow Crescent,
Ballyhalbert, Newtownards, BT22 1BF
2 Bed Retirement Home
Offers Around £97,000
2 Bedrooms
2 Bathrooms
1 Reception
Property Overview
Status
For Sale
Style
Retirement Home
Bedrooms
2
Bathrooms
2
Receptions
1
Property Features
Tenure
Leasehold
Energy Rating
Heating
Gas
Broadband
*³
Property Financials
Price
Offers Around £97,000
Stamp Duty
Rates
£548.22 pa*¹
Typical Mortgage
Property Engagement
Views Last 7 Days
474
Views Last 30 Days
2,138
Views All Time
37,354

Features
- Well presented `Park Home`
- Spacious lounge with attractive fireplace
- Dining kitchen with built in appliances
- Two bedrooms - main with en suite and walk in robe
The excellent accommodation comprises a spacious lounge with glazed double doors into a dining kitchen with separate utility room, study/office, two bedrooms, main with en suite shower room and a shower room. This home is double glazed and has gas heating and outside you have a garage and mature gardens.
Also on site there is an all-weather bowling green, modern clubhouse and fully equipped gym. Situated in a pleasant setting, this home offers the potential for a new type of lifestyle and viewing is highly recommended.
Entrance Porch
Utility Room
Plumbed for washing machine. Gas boiler.
Lounge - 14'2" (4.32m) x 13'5" (4.09m)
Attractive fireplace with wooden surround and tiled hearth. Double glazed patio doors. Double doors to:
Dining Kitchen - 18'5" (5.61m) x 10'5" (3.18m)
1 1/4 tub single drainer stainless steel sink unit. Range of fitted high and low level kitchen units with glazed display cabinets and roll edged work tops. Four ring has hob and electric under oven. Integrated fridge freezer and dishwasher.
Shower Room
Vanitory unit. Low flush w.c. Shower cubicle with shower. Part wall tiling.
Study - 6'2" (1.88m) x 4'9" (1.45m)
Bedroom - 12'2" (3.71m) x 9'1" (2.77m)
Walk in wardrobe.
En suite
Low flush w.c. Vanitory unit. Panelled shower cubicle with shower.
Bedroom 2 - 9'0" (2.74m) x 8'2" (2.49m)
Built in robe.
Outside
Brick paved driveway.
Gardens to front and side in lawns with hedges and mature shrubs.
Garage - 20'0" (6.1m) x 10'2" (3.1m)
Up and over door. Light and power.
what3words /// bottled.delusions.chairing
Notice
Please note we have not tested any apparatus, fixtures, fittings, or services. Interested parties must undertake their own investigation into the working order of these items. All measurements are approximate and photographs provided for guidance only.





