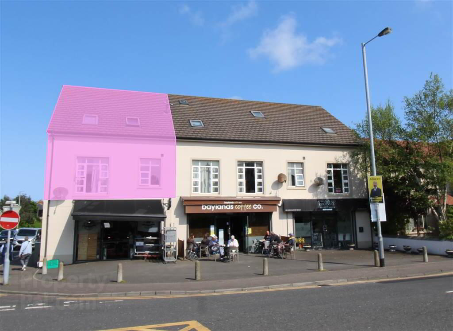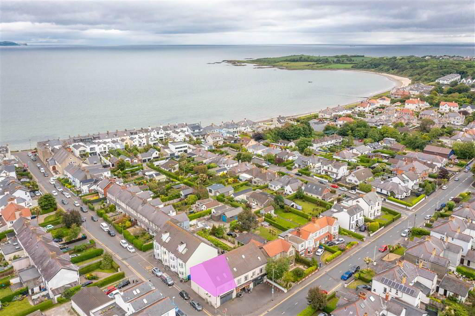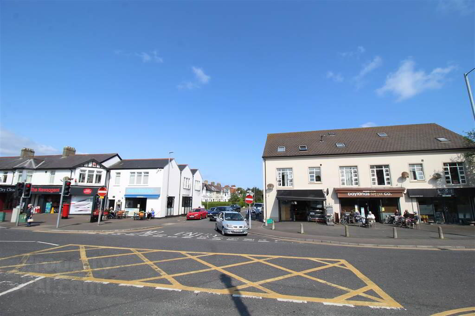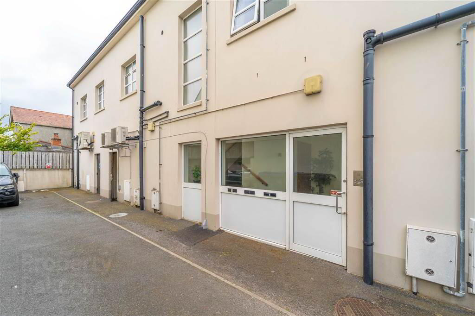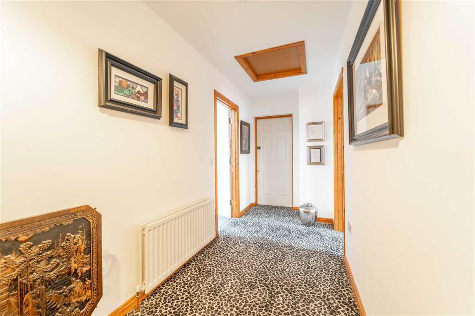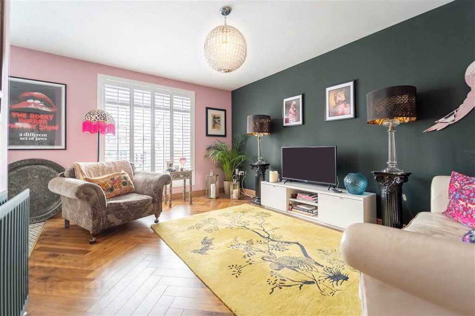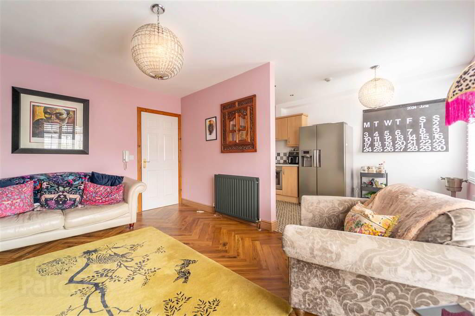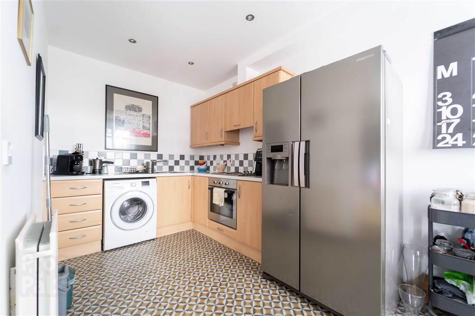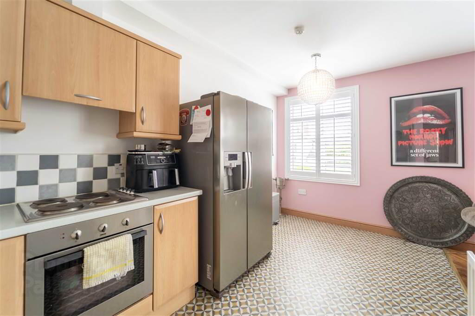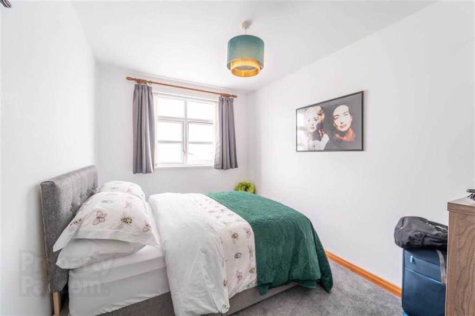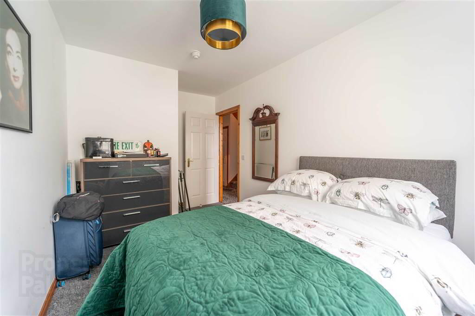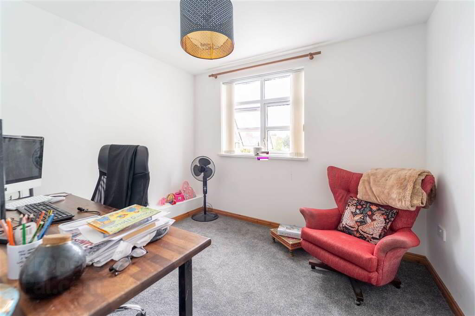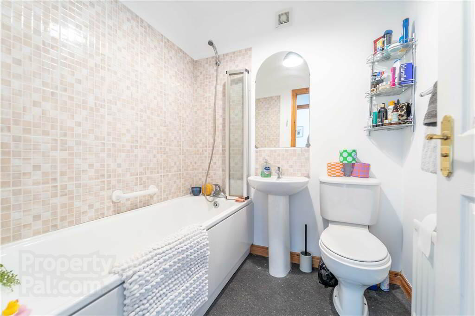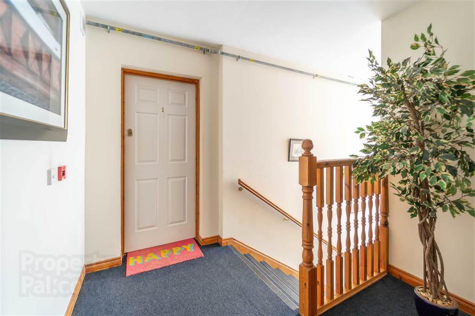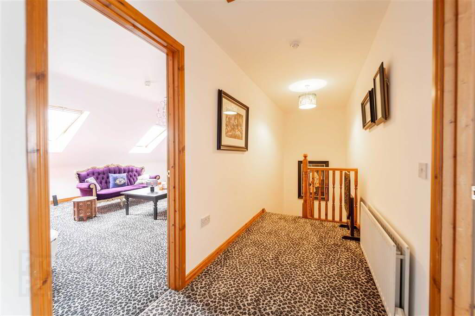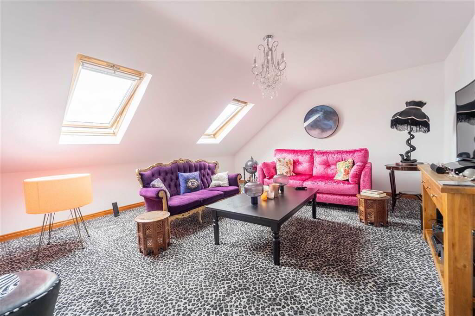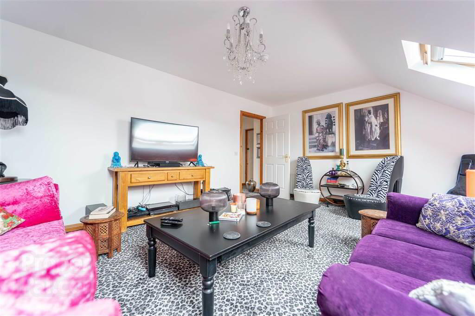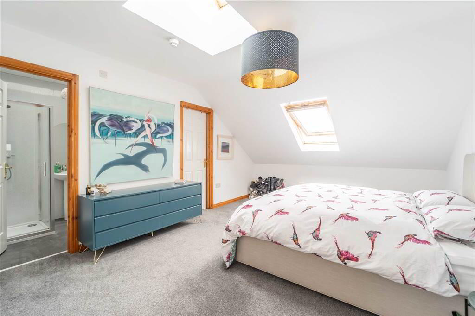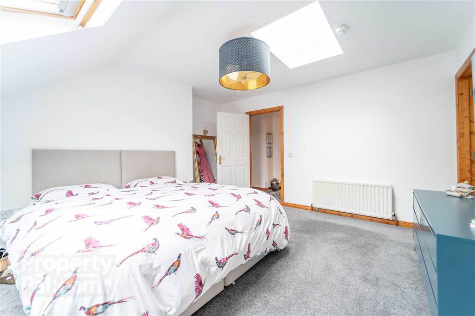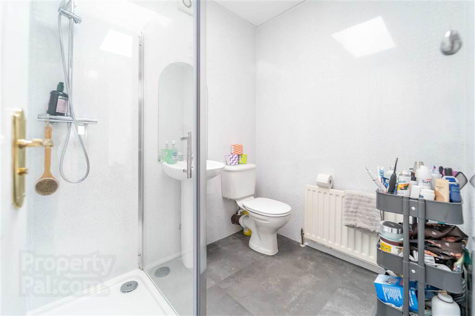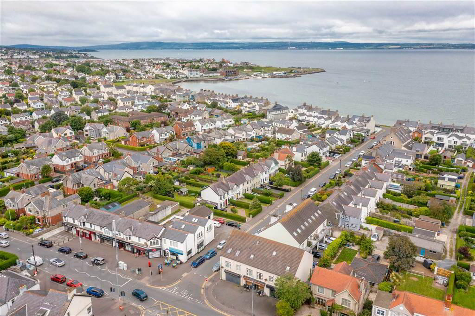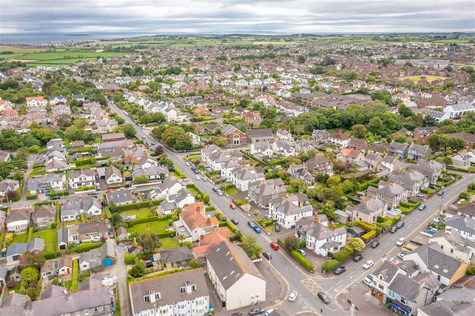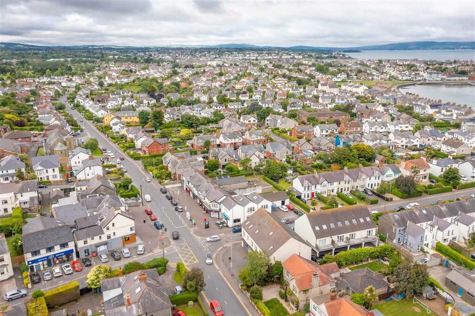1 Sheridan Court,
Bangor, BT20 5NR
4 Bed Apartment
£1,100 per month
4 Bedrooms
1 Reception
Property Overview
Status
To Let
Style
Apartment
Bedrooms
4
Receptions
1
Available From
2 Jun 2025
Property Features
Furnishing
Unfurnished
Heating
Gas
Broadband
*³
Property Financials
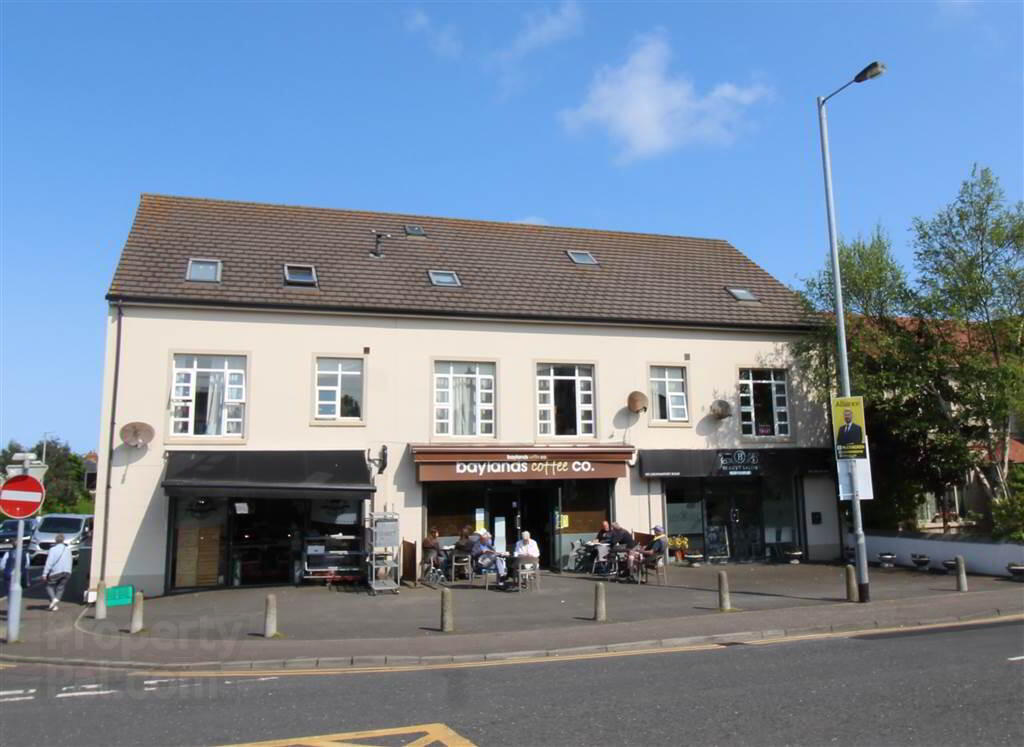
Features
- AVAILABLE FROM 1st JUNE 2025
- Duplex First Floor / Second Floor Apartment in the Heart of Ballyholme
- Sought-After Location
- Flexible Living Accommodation over Two Floors
- Four Bedrooms & One Reception Room
- or Three Bedrooms & Two Reception Rooms
- Principal Bedroom with Ensuite Shower Room and Walk-in Wardrobe
- Fitted Kitchen Open Plan to Living Room
- First Floor Bathroom Suite
- Gas Fired Central Heating & Double Glazing
- Located in the Heart of Ballyholme, Close to Local Primary Schools and Ballyholme Beach
- RENT - £1,100 PCM (LANDLORD PAYS THE RATES)
This delightful Duplex Apartment of circa 1500 square feet is located in the Heart of Ballyholme and provides flexible living accommodation over two floors by way of Four Bedrooms and One Reception Room or Three Bedrooms and Two Reception Rooms.
The First Floor comprises a front aspect Living Room which is open plan to the fitted Kitchen, Two Bedrooms and a three-piece Bathroom Suite.
The Second Floor comprises two double Bedrooms (one of which can be used as a second Reception Room / Lounge) and the Principal Bedroom benefitting from Ensuite Shower Room access and a Walk-in Wardrobe.
Externally, there is one allocated Parking Space for Residents and a Visitor Parking Space.
Located in the heart of Ballyholme, this property boasts an enviable array of attractions and conveniences nearby. Ballyholme Beach, Primary School, and Ballyholme Village are all within close proximity.
First Floor
- ENTRANCE HALL:
- 3.61m x 1.91m (11' 10" x 6' 3")
Access to two built-in Storage Cupboards. - LIVING ROOM:
- 4.67m x 3.35m (15' 4" x 11' 0")
Front aspect Reception Room complete with Herringbone Laminate Wooden Flooring. Open plan to: - KITCHEN:
- 4.65m x 2.41m (15' 3" x 7' 11")
Fitted Kitchen with a range of high- and low-level units with complimentary roller edge Worktops. Comprising an integrated four Ring Hob with an Oven under and an Extractor over, a Stainless-Steel Sink and Drainer Unit and is Plumbed for a Washing Machine. Complete with recessed Spotlights and part Tiled Walls. - BEDROOM (3):
- 4.65m x 2.57m (15' 3" x 8' 5")
Rear aspect double Bedroom. - BEDROOM (4):
- 3.2m x 2.9m (10' 6" x 9' 6")
Rear aspect double Bedroom. - BATHROOM:
- 1.85m x 1.73m (6' 1" x 5' 8")
Three-piece Suite comprising a Low Flush W.C. a Pedestal Wash Hand Basin with a Tiled Splash back and a Bath with a Mains Shower over. Complete with part Tiled Walls and an Extractor Fan.
Second Floor
- LANDING:
- 6.43m x 1.63m (21' 1" x 5' 4")
Access to Roof space and also benefits from access via a private Door to the main second floor communal Landing area. - BEDROOM (1):
- 4.95m x 4.24m (16' 3" x 13' 11")
Rear aspect double Bedroom with access to: - ENSUITE SHOWER ROOM:
- 2.24m x 1.7m (7' 4" x 5' 7")
Three-piece Suite comprising a Low Flush W.C., a Pedestal Wash Hand Basin and a walk-in Mains Corner Shower. Complete with an Extractor Fan. - DRESSING ROOM:
- 2.46m x 2.08m (8' 1" x 6' 10")
- BEDROOM 2 / LOUNGE
- 5.84m x 4.65m (19' 2" x 15' 3")
Front aspect double Bedroom or can be used as an additional Reception Room. Complete with two Velux Windows providing ample natural light.
Outside
- Externally, there is one allocated Parking Space for Residents and a Visitor Parking Space.
Directions
Ballyholme Village Centre.

Click here to view the video

