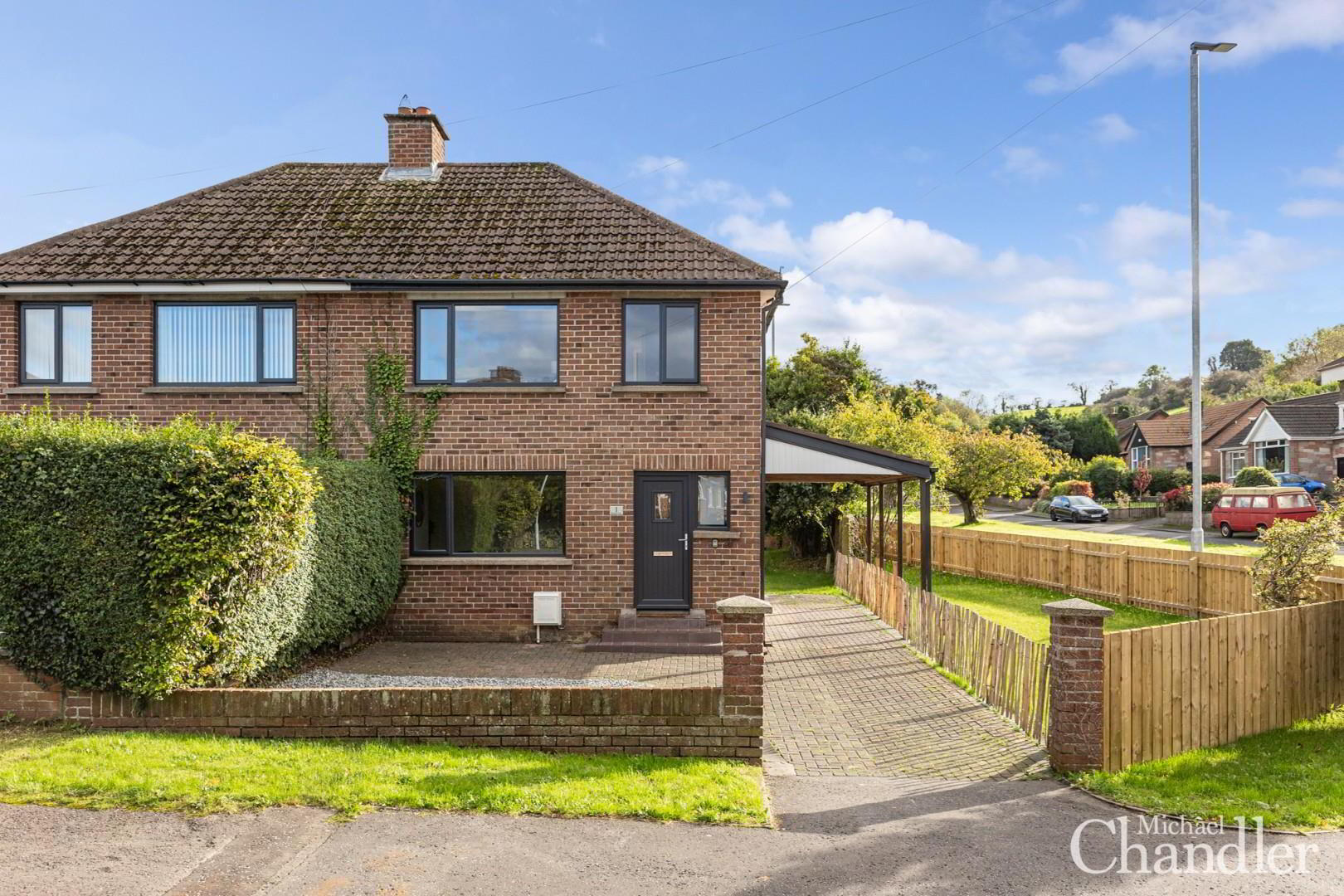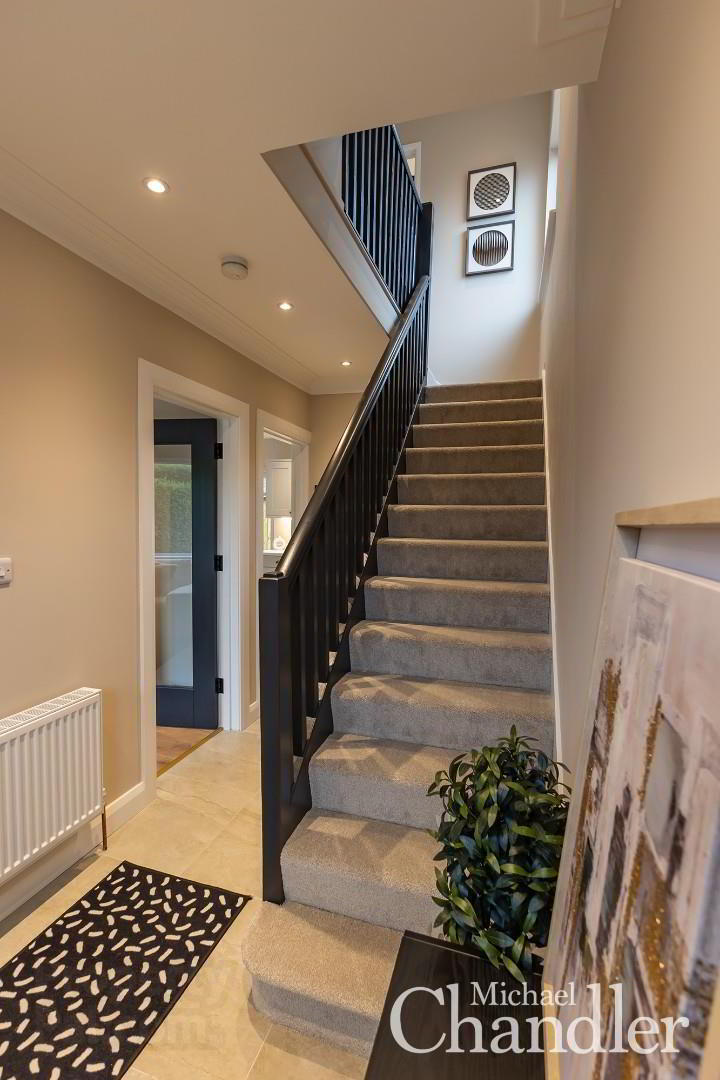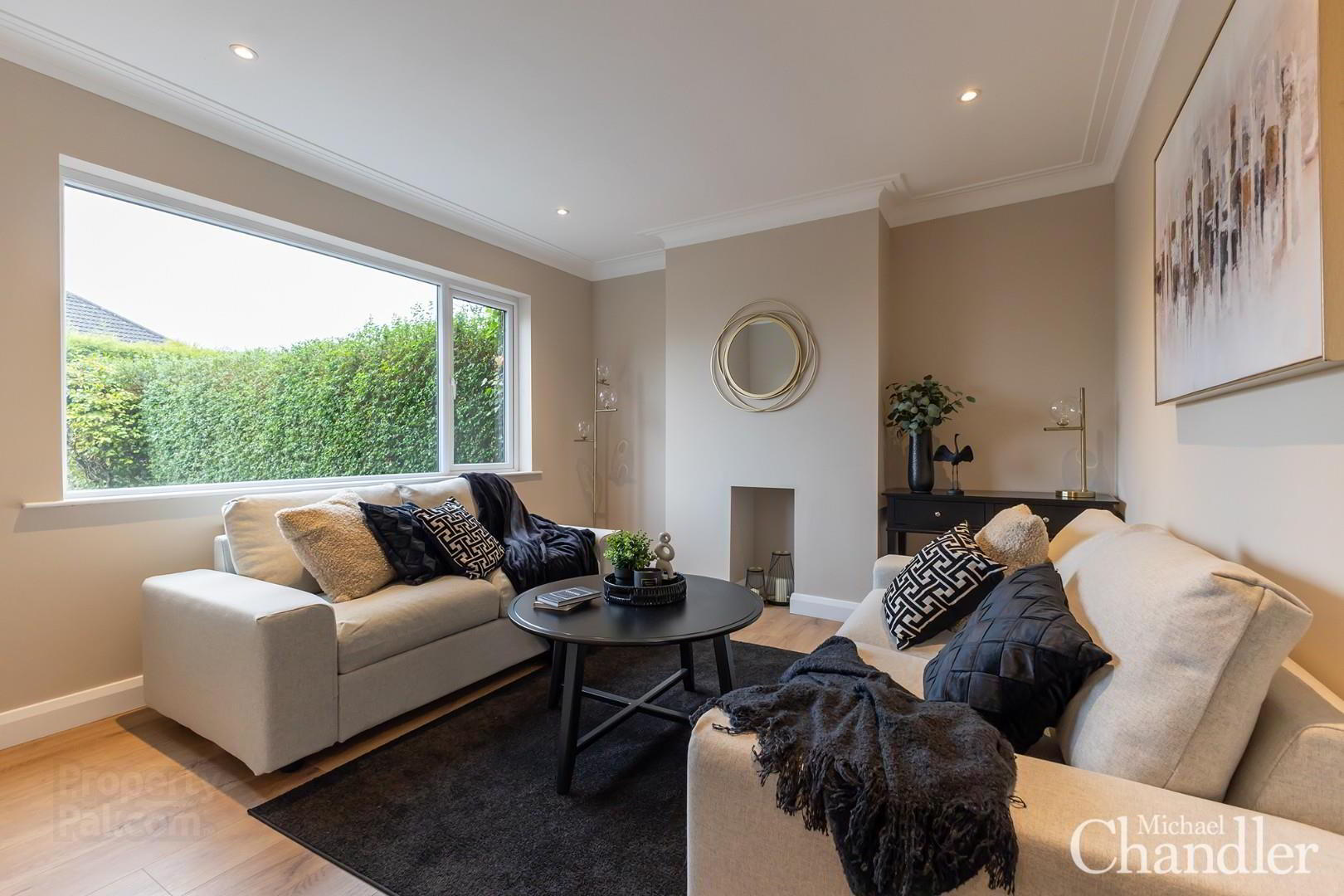


1 Russell Park,
Belfast, BT5 7QW
3 Bed Semi-detached House
Asking Price £250,000
3 Bedrooms
1 Bathroom
1 Reception
Property Overview
Status
For Sale
Style
Semi-detached House
Bedrooms
3
Bathrooms
1
Receptions
1
Property Features
Tenure
Freehold
Energy Rating
Heating
Gas
Broadband
*³
Property Financials
Price
Asking Price £250,000
Stamp Duty
Rates
£1,182.74 pa*¹
Typical Mortgage

Features
- A stunning family home in the heart of Gilnahirk in East Belfast finished with style
- Fully refurbished from top to bottom and beautifully presented for the lucky purchaser
- Welcoming entrance hall with new flooring and a stunning staircase
- Large lounge with a feature decorative hole in the wall fireplace
- Spacious open plan kitchen and dining with a luxury fitted kitchen and patio doors
- Three generous double bedrooms all beautifully decorated
- Brand new luxury family bathroom with a white suite and black fittings
- Very generous site with plenty of off-street parking to the front and under a useful carport
- Gardens to the rear that could be fully enclosed with a brick patio area off the kitchen
- Opportunity to acquire additional land for a garden to the side of the property
- New gas fired central heating and fully double glazed with external anthracite colour
- New consumer unit with Partial rewire
- Benefits from being chain free and ready to move into immediately
- Superb location close to a range of amenities and superb schools
1 Russell Park is a truly exceptional family home that has been lovingly refurbished and beautifully presented. Its luxurious finishes, spacious interiors, and superb location make it an opportunity not to be missed. It is situated in the heart of Gilnahirk, East Belfast close to an array of amenities and schools for all ages.
As you step inside, you are greeted by a welcoming entrance hall adorned with new flooring and a stunning staircase, setting the tone for the style and quality that runs throughout the property. The large lounge is a true highlight, featuring a decorative hole-in-the-wall fireplace, adding character and charm to the space. The spacious open plan kitchen and dining area are designed with modern living in mind. The luxury fitted kitchen not only boasts top-of-the-line appliances but also benefits from patio doors to the rear garden. Whether it's family gatherings or entertaining guests, this space is perfect for it all.
The property offers three generous double bedrooms, all beautifully decorated. Additionally, a brand new luxury family bathroom featuring a pristine white suite and stylish black fittings adds an extra touch of sophistication.
Situated on a very generous site, the property boasts ample off-street parking to the front, providing convenience and ease for multiple vehicles under a useful carport. The gardens to the rear of the house offer potential for full enclosure which is ideal for those with children or pets.
The property benefits from gas-fired central heating and is fully double glazed, providing energy efficiency and a cosy atmosphere. One of the notable advantages of this property is that it is chain-free, allowing for a smooth and immediate move-in for the new owner.
- Entrance Hall 4.42m x 1.83m (14'6" x 6'0")
- Living Room 3.45m x 3.76m (11'4" x 12'4")
- Kitchen 3.33m x 5.72m (10'11" x 18'9")
- Bedroom 1 3.51m x 3.23m (11'6" x 10'7")
- Bedroom 2 3.33m x 3.20m (10'11" x 10'6")
- Bedroom 3 2.57m x 2.44m (8'5" x 8'0")
- Bathroom 1.68m x 2.41m (5'6" x 7'11")
- Michael Chandler Estate Agents have endeavoured to prepare these sales particulars as accurately and reliably as possible for the guidance of intending purchasers or lessees. These particulars are given for general guidance only and do not constitute any part of an offer or contract. The seller and agents do not give any warranty in relation to the property. We would recommend that all information contained in this brochure is verified by yourself or your professional advisors. Services, fittings and equipment referred to in the sales details have not been tested and no warranty is given to their condition, nor does it confirm their inclusion in the sale. All measurements contained within this brochure are approximate. Please note the electrics and appliances have not been tested and no warranty is given.
- List of works
External
New pvc windows and doors - anthracite grey external /white internal
New PVC fascia/soffit/guttering/DPs to house and lean-to
New 1200 high vertical fencing
New decorative ocean blue stone to front
New seeded garden to rear and side
Brick paved driveway
General
New gas heating system with combi boiler located in attic
New consumer unit with partial rewire and LED spotlights throughout
5" skirting boards
Replastered throughout
Internal
Ground Floor
Entrance Hall
600x600 beige tiled flooring
New staircase handrail balustrading painted in Farrow & Ball 'Off Black'
Original cornicing
Electric cupboard
Double socket
Understairs storage cupboard, vented with light pendant and double socket
Open-plan kitchen/dining
New fully integrated light grey shaker kitchen - including DW, WM, Electric oven and Hob, and FF. Marble effect laminate worktops. Antique gold effect handles, white resin single bowl sink with gold effect monotap.
Vented chimney breast to dining area
Patio doors leading to brick paved rear.
5x double sockets
Glazed shaker door painted F&B off black with bronze handle
Living Room
Oak effect laminate flooring
Open chimney for future installation of wood burner/open fireplace
Original cornicing
4x double sockets
Glazed shaker door painted F&B off black with bronze handle
Stairs/landing
Sennen Twist carpet Almond with 10mm underlay
Single socket
Bathroom
White 1500 shower bath with matt black mono bath tap and thermostatic rainhead shower Black framed shower screen Oak effect 2 drawer vanity with white ceramic sink and Matt black monotap White close coupled toilet with black flush button White glazed ceramic wall tiles with gold effect trims to bath and sink area Beige floor tiles with tiled skirting and gold effect trim Black 1200 towel rail radiator Black toilet roll holder
Bedrooms x 3
Sennen Twist Carpet Almond with 10mm underlay
Moulded ladder style doors painted F&B off black with bronze style handles

Click here to view the video


