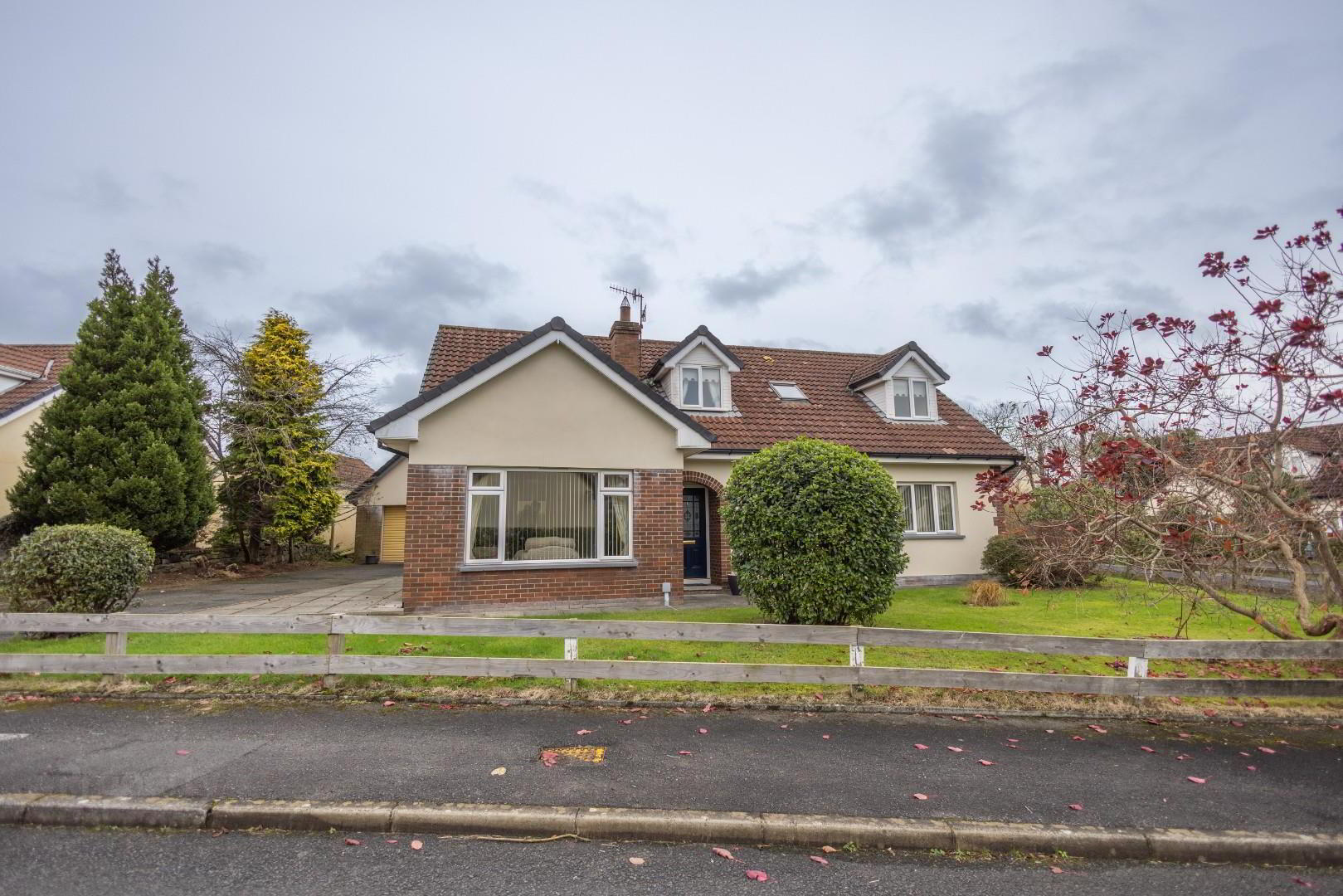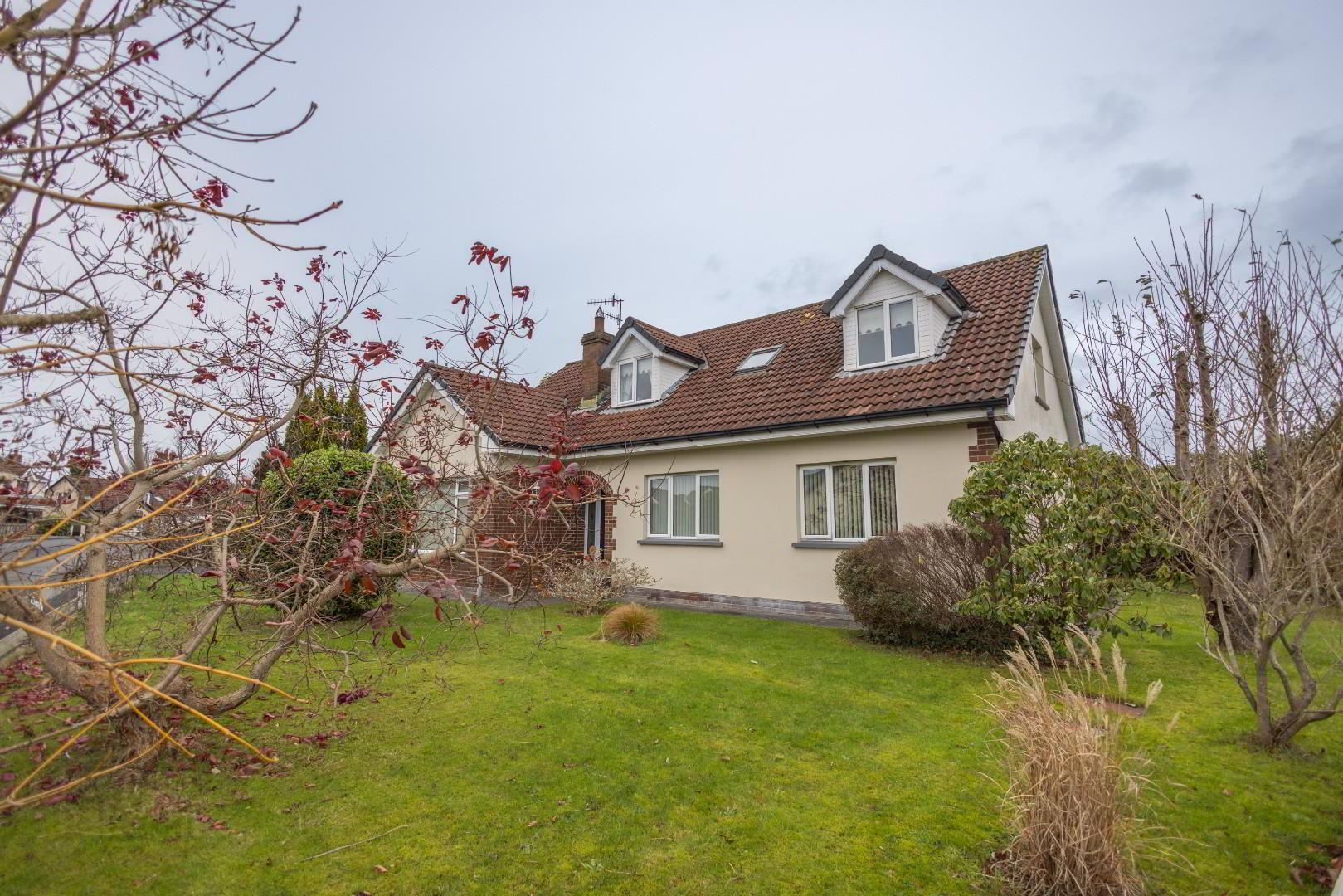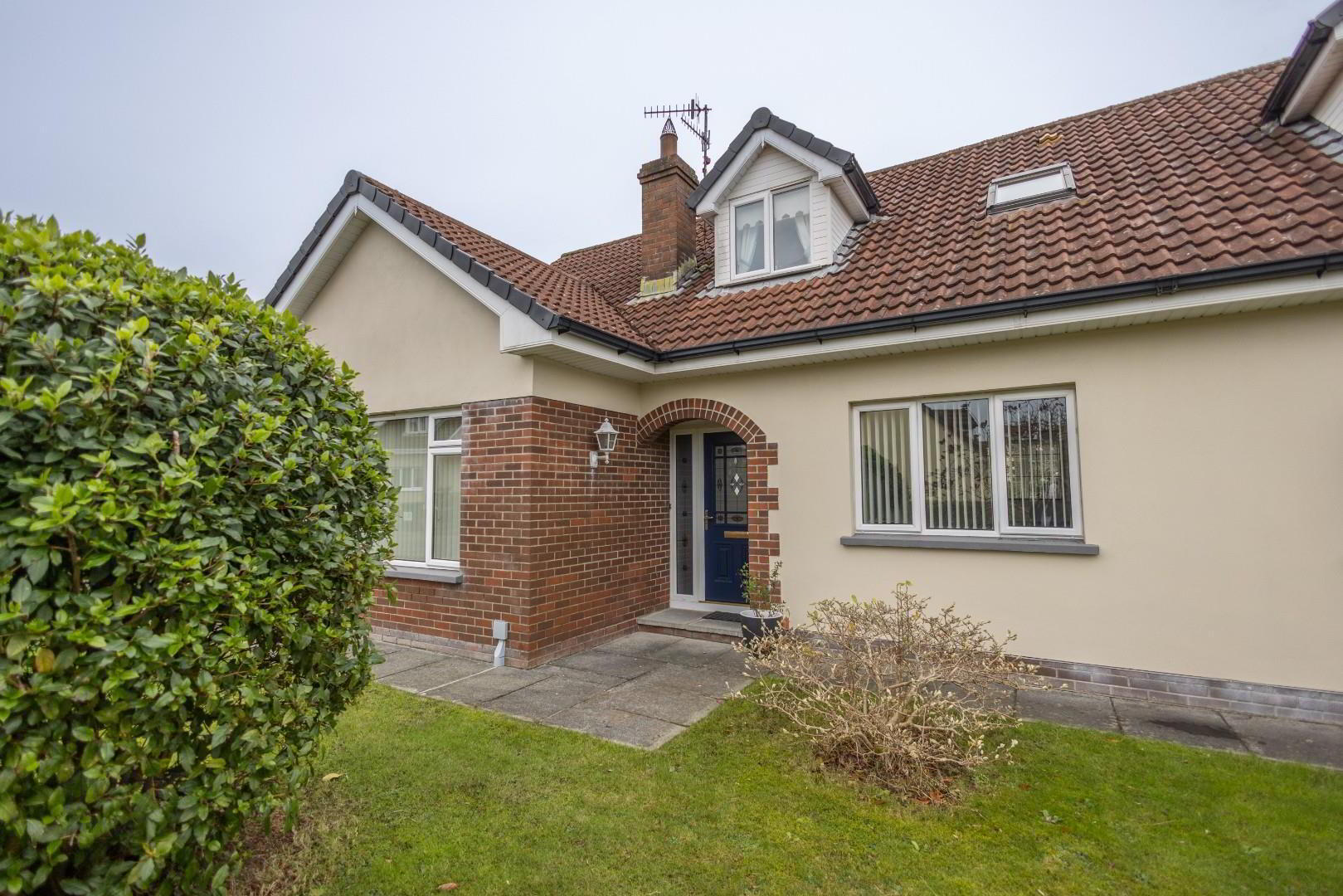


1 Riverfields Avenue,
Warrenpoint, Newry, BT34 3FQ
5 Bed Detached House
Offers Over £330,000
5 Bedrooms
2 Bathrooms
2 Receptions
Property Overview
Status
For Sale
Style
Detached House
Bedrooms
5
Bathrooms
2
Receptions
2
Property Features
Tenure
Not Provided
Broadband
*³
Property Financials
Price
Offers Over £330,000
Stamp Duty
Rates
£1,943.60 pa*¹
Typical Mortgage
Property Engagement
Views Last 7 Days
1,841
Views Last 30 Days
8,065
Views All Time
14,660

Features
- Sought after location
- Oil Fired Central Heating
- Double Glazing throughout
- Detached garage
The property features two bathrooms, ensuring that morning routines run smoothly for all occupants. The generous parking space accommodates up to three vehicles, making it convenient for families or those who enjoy hosting guests.
Set in a sought-after location, this home is just a stone's throw away from local amenities, providing easy access to shops, schools, and recreational facilities. The gardens to the front and side of the property offer a delightful outdoor space, perfect for enjoying the fresh air or tending to your gardening interests.
This spacious home in Warrenpoint is an excellent opportunity for those seeking a comfortable and well-located residence. With its appealing features and proximity to essential services, it is sure to attract interest from a variety of buyers. Don't miss the chance to make this wonderful property your new home.
- Entrance Hall
- Composite door with decorative glass panels. Carpet flooring.
- Living Room 3.95 x 4.86 (12'11" x 15'11")
- Carpet flooring. Solid fuel fire with decorative tile & mahogany surround.
- Sitting Room 3.43 x 3.33 (11'3" x 10'11")
- Carpet flooring.
- Bathroom 2.65 x 2.46 (8'8" x 8'0")
- Tiled flooring. Fully tiled walls. Low flush wc. Sink with vanity unit and mirror with shelving. Thermostat shower Chrome wall mounted radiator.
- Kitchen 3.95 x 4.86 (12'11" x 15'11")
- Tiled flooring. Partially tiled walls. Recessed lighting. Electric hob with extractor fan. Electric oven and grill. Integrated dishwasher. Stainless steel sink. Solid wood high and low units with display cabinet. Patio doors leading to external area.
- Utility 2.11 x 2.46 (6'11" x 8'0")
- Tiled flooring. Partially tiled walls. Painted high & low units. Plumbed for washing machine. Door leading to external area.
- Bedroom 1 3.1 x 3.33 (10'2" x 10'11")
- Located to front of property. Laminate flooring. Build in storage.
- Bedroom 2 3.47 x 3.16 (11'4" x 10'4")
- Located to rear of property. Laminate flooring. Build in storage. Wall shelves.
- Carpet stairs leading to first floor
- Storage Room 2.65 x 1.45 (8'8" x 4'9")
- Shelved.
- Bedroom 3 3.47 x 6.03 (11'4" x 19'9")
- Located to front of property. Carpet flooring. Built in storage, desks and beside cabinets.
- Shower Room 2.63 x 2.38 (8'7" x 7'9")
- Vinyl flooring. Wall paneling. Low flush wc. Pedestal sink. Electric shower.
- Bedroom 4 2.41 x 2.38 (7'10" x 7'9")
- Carpet flooring.
- Bedroom 5 3.95 x 6.03 (12'11" x 19'9")
- Carpet flooring. Build in wardrobes. Storage area.
- External
- Detached garage. Enclosed garden to rear. Garden to front & side. Off street parking.
These particulars are issued by Bradley Estates NI Ltd on the understanding that any negotiations relating to the property are conducted through them. Whilst every care is taken in preparing them, Bradley Estates NI Ltd for themselves and for the vendor/lessor whose agents they are, give notice that:- (i) the particulars are set out as a general outline for guiding potential purchasers/tenants and do not constitute any part of an offer or contract, (ii) any representation including descriptions, dimensions, references to condition, permissions or licenses for uses or occupation, access or any other details are given in good faith and are believed to be correct, but any intending purchaser or tenant should not rely on them as statements or representations of fact but must satisfy themselves (at their own expense) as to their correctness, (iii) neither Bradley Estates NI Ltd, nor any of their employees have any authority to make any or give any representation or warranty in relation to the property. Note: All plans and photographs are for identification purposes only. Subject to contract.

Click here to view the video



