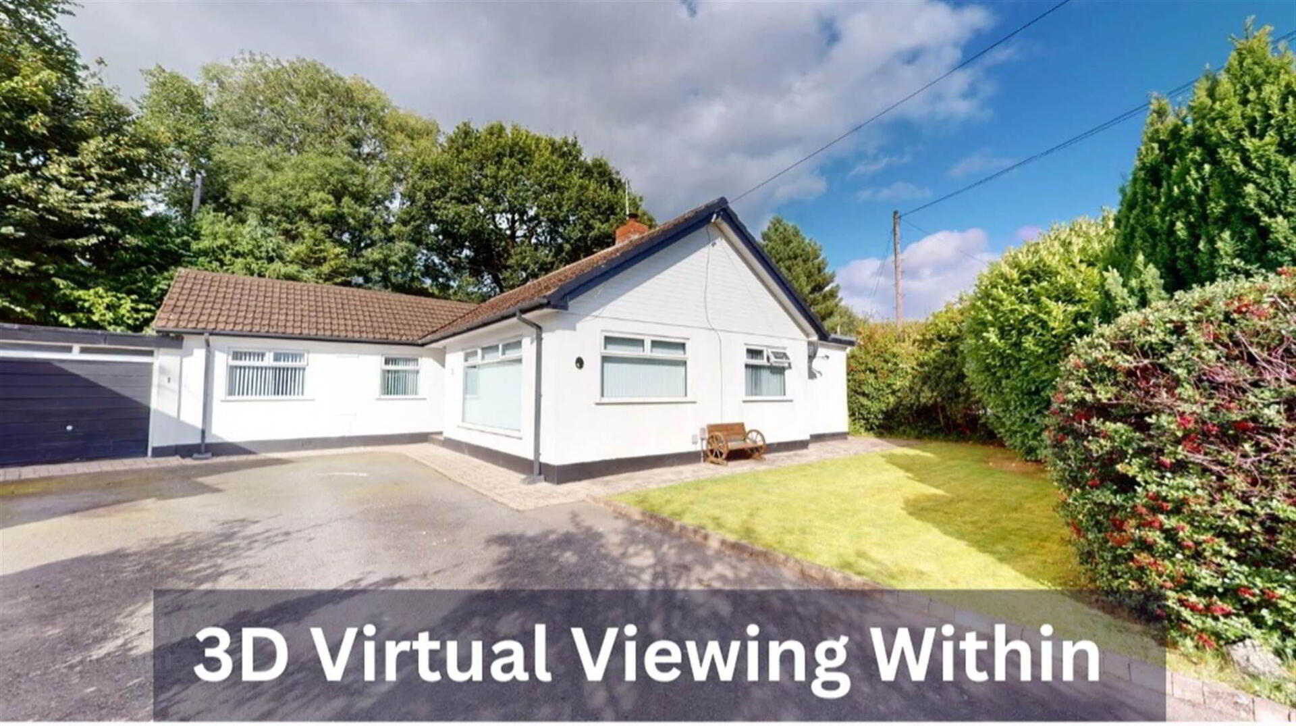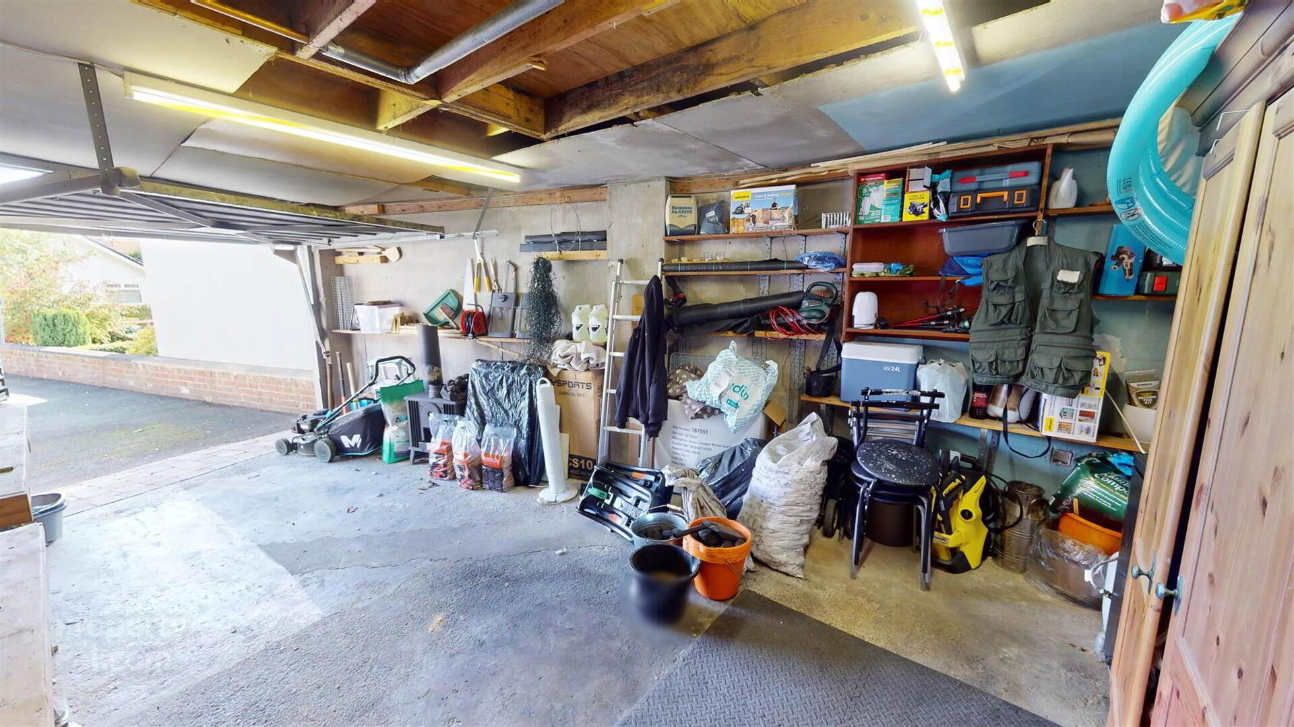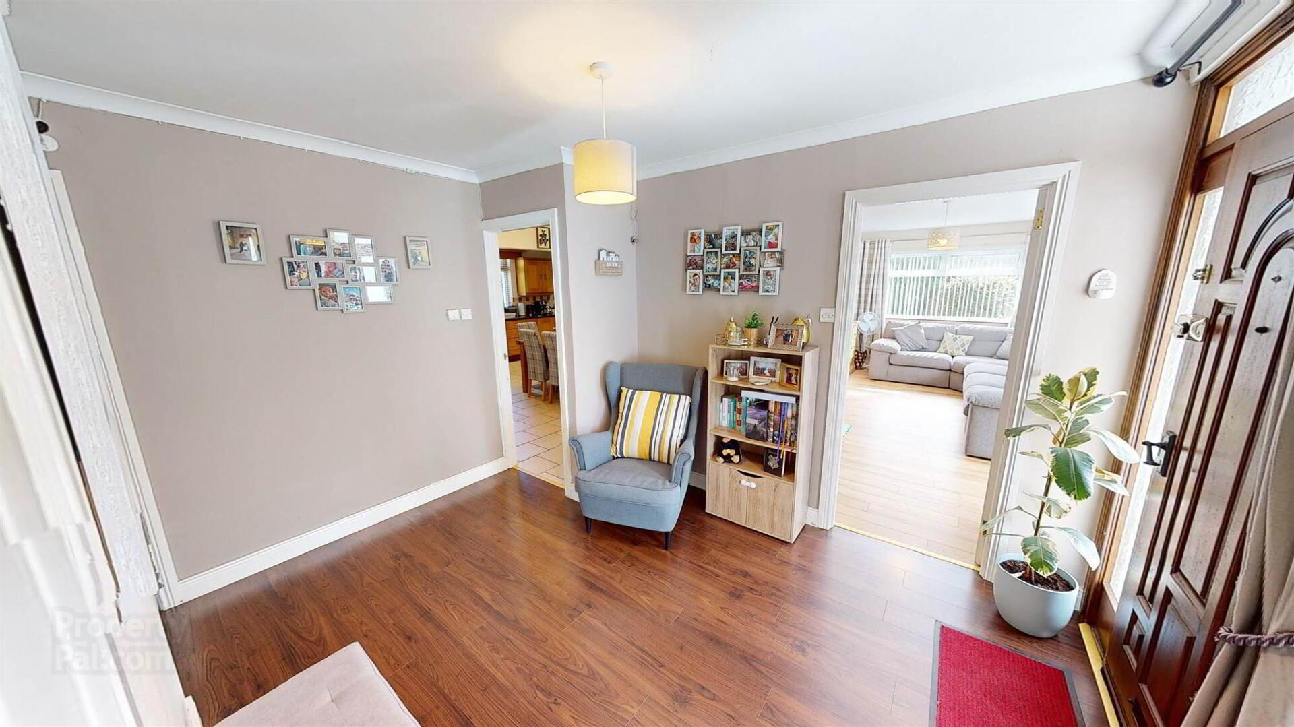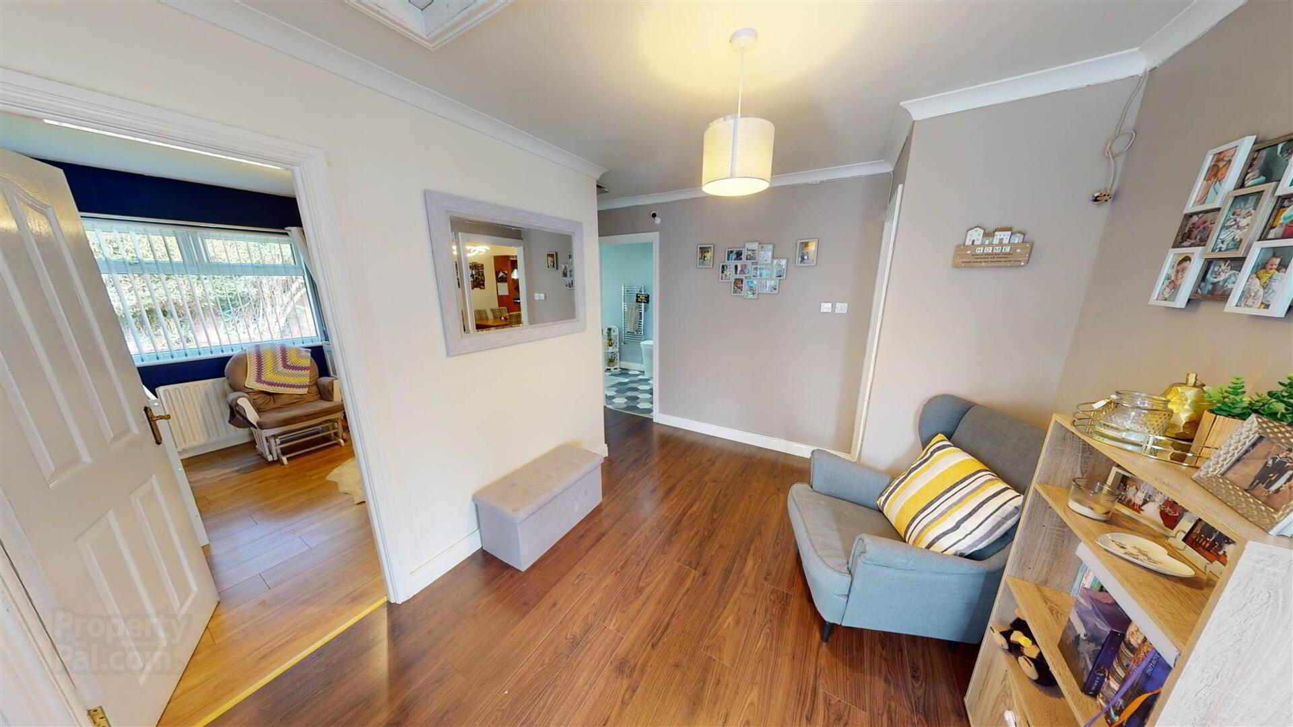1 Knockmore Park,
Lisburn, BT28 2SJ
3 Bed Detached Bungalow
Sale agreed
3 Bedrooms
2 Receptions
Property Overview
Status
Sale Agreed
Style
Detached Bungalow
Bedrooms
3
Receptions
2
Property Features
Tenure
Not Provided
Energy Rating
Heating
Gas
Broadband
*³
Property Financials
Price
Last listed at £225,000
Rates
£913.50 pa*¹
Property Engagement
Views Last 7 Days
690
Views Last 30 Days
4,334
Views All Time
22,824
 A fantastic opportunity to purchase a well presented and maintained detached bungalow enjoying a corner site position within walking distance of Lisburn city centre and all amenities.
A fantastic opportunity to purchase a well presented and maintained detached bungalow enjoying a corner site position within walking distance of Lisburn city centre and all amenities.With a good internal layout incorporating open plan kitchen/living/dining, utility, ensuite and garage this property is sure to appeal to a wide range of purchaser.
Accommodation briefly comprises; Entrance Hall, Lounge, Kitchen/Dining/Living area, Utility, 3 Bedrooms (master with ensuite shower room), Bathroom and attached Garage.
Outside; Spacious tarmac driveway to front, well maintained front lawn, decking and patio area to rear, well maintained rear lawn bordered by fence and wall affording excellent privacy, water tap.
Gas central heating.
PVC double glazed windows.
PVC fascia, soffits and rainwater goods.
Location; Off Ballinderry Road.
Ground Floor
- ENTRANCE HALL:
- Mahogany front door with bevelled side panels. Wood flooring. Double panel radiator. Single panel radiator. Access to roof space.
- LOUNGE:
- 5.87m x 3.45m (19' 3" x 11' 4")
Multi-fuel stove with slate hearth and sleeper mantle. Wood flooring. Two double panel radiators. Double aspect windows. - KITCHEN/DINING AREA:
- 4.93m x 2.72m (16' 2" x 8' 11")
High and low level fitted units. One and a half bowl stainless steel sink unit with mixer tap and drainer. Built-in dishwasher. Built-in oven. Built-in microwave. Built-in 5 ring gas hob unit and extractor hood. Part tiled walls. Concealed lighting. Tiled floor. Built-in refrigerator/freezer. Double panel radiator. - DINING ROOM:
- 3.3m x 2.74m (10' 10" x 9' 0")
Tiled floor. Double panel radiator. - UTILITY ROOM:
- 1.85m x 1.83m (6' 1" x 6' 0")
Plumbed for washing machine. High and low level units. Tiled floor. - FAMILY ROOM:
- 3.07m x 2.95m (10' 1" x 9' 8")
Wood flooring. Double panel radiator. - BEDROOM (1):
- 3.18m x 3.15m (10' 5" x 10' 4")
Single panel radiator. Built-in wardrobe and desk. - ENSUITE:
- Low flush WC. Vanity wash hand basin with mixer tap. Shower cubicle with folding screen door. Single panel radiator. Fully tiled walls. Tiled floor. Extractor fan.
- BEDROOM (2):
- 3.23m x 2.46m (10' 7" x 8' 1")
Wood flooring. Single panel radiator. - BEDROOM (3):
- 3.25m x 3.2m (10' 8" x 10' 6")
Wood flooring. Single panel radiator. - BATHROOM:
- 3.35m x 2.13m (11' 0" x 7' 0")
White suite comprising low flush WC, pedestal wash hand basin with mixer tap, tile panelled bath with mixer tap and telephone shower attachment. Part tiled walls. Vinyl flooring. Ladder style heated towel rail.
OUTSIDE
- ATTACHED GARAGE
- 5.66m x 3.4m (18' 7" x 11' 2")
Work bench. Power points. Up and over door. - Spacious tarmac driveway to front providing excellent parking. Side gate entry. Rear decking area and private well maintained rear lawn with array of plants and shrubs. Water tap. Covered bin area.
Directions
Off Ballinderry Road

Click here to view the 3D tour






