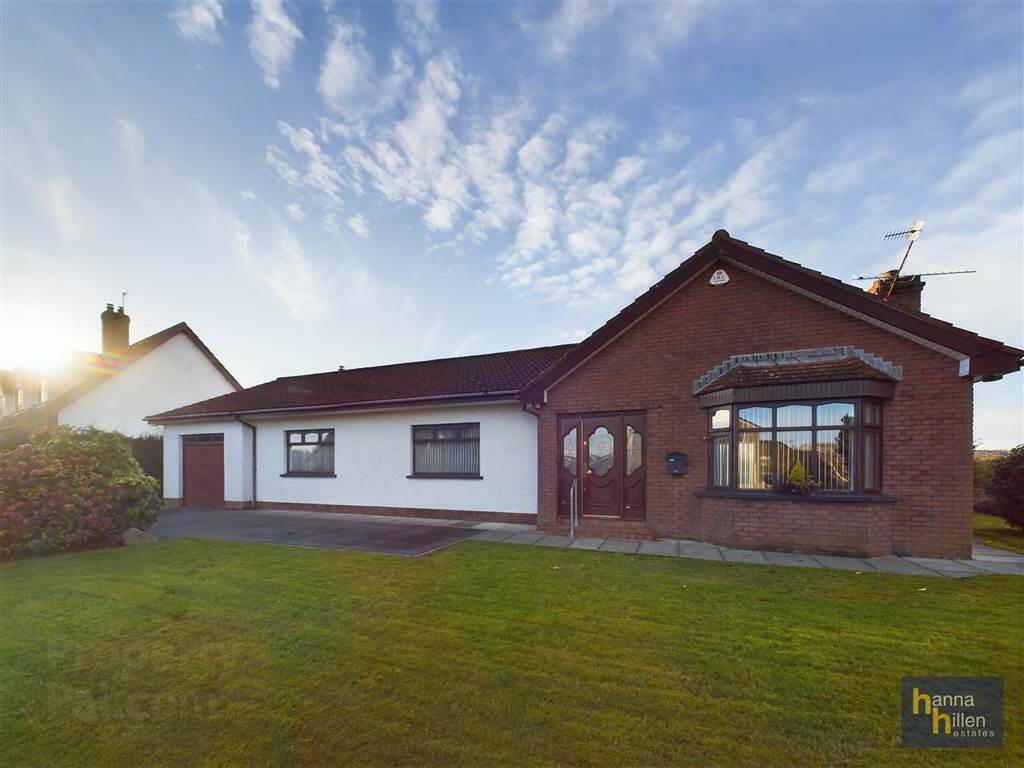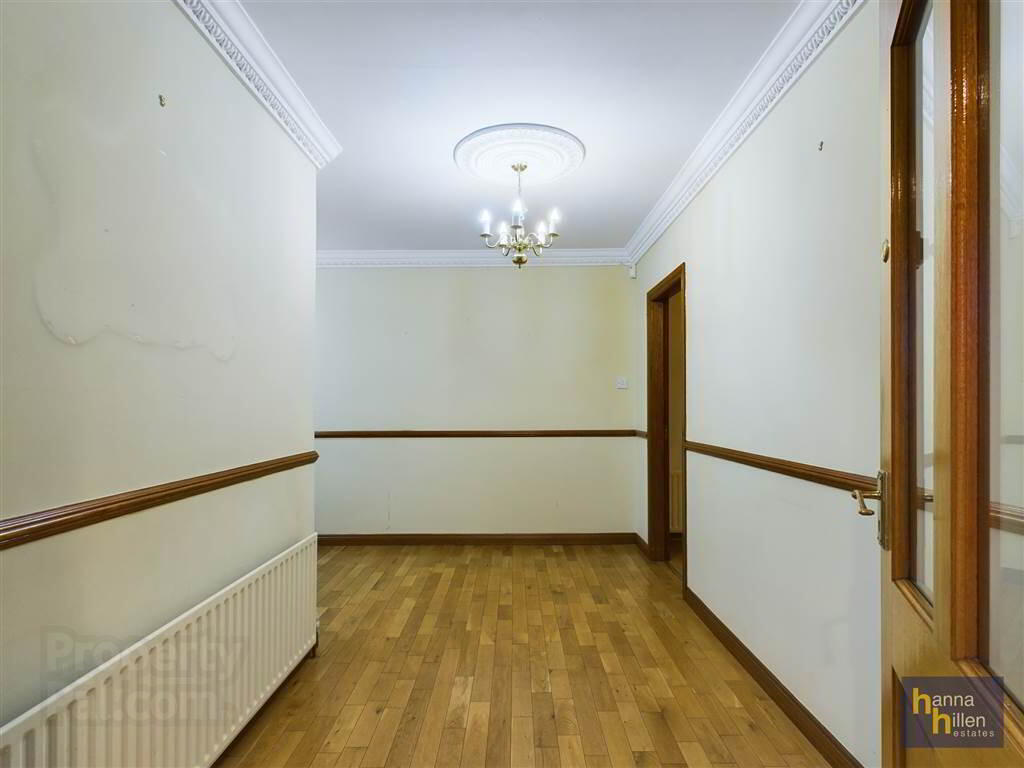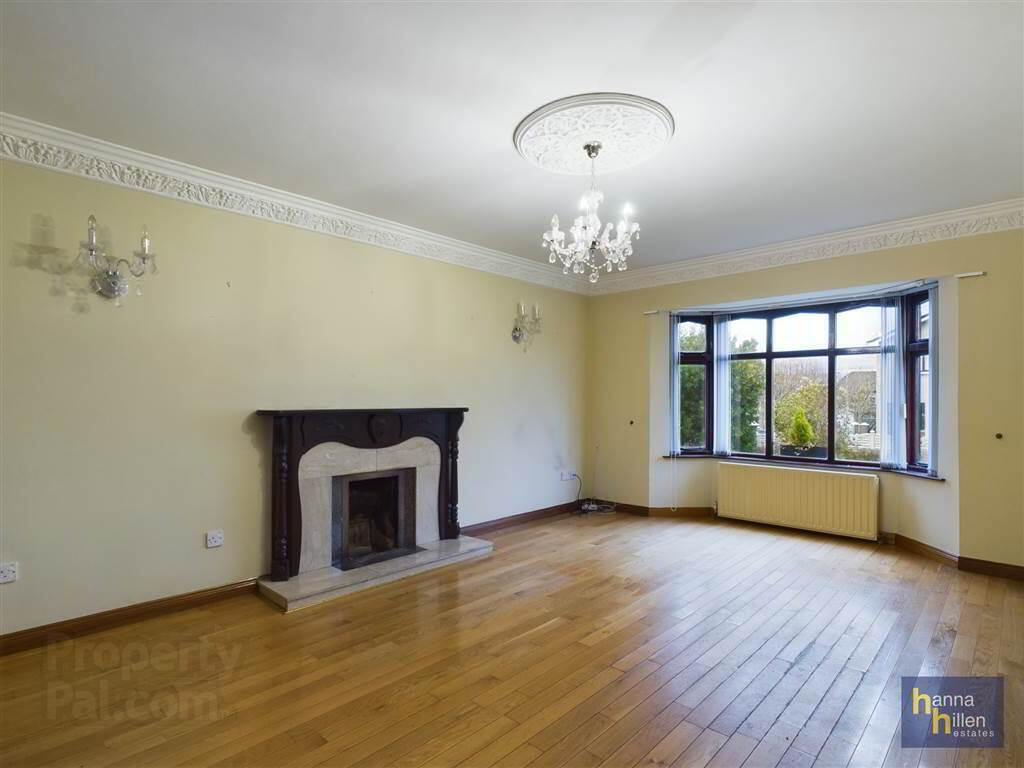


1 Highfields Drive,
Newry, BT35 8UQ
3 Bed Detached Bungalow
Guide Price £290,000
3 Bedrooms
2 Receptions
Property Overview
Status
For Sale
Style
Detached Bungalow
Bedrooms
3
Receptions
2
Property Features
Tenure
Not Provided
Energy Rating
Broadband
*³
Property Financials
Price
Guide Price £290,000
Stamp Duty
Rates
£1,797.83 pa*¹
Typical Mortgage
Property Engagement
Views Last 7 Days
1,133
Views Last 30 Days
4,152
Views All Time
8,714

Features
- Detatched Bungalow
- Two Reception, Three Bedrooms, Two Bathrooms
- Attatched Garage
- Oil Fired Central Heating
- Double Glazed Windows
- Garden to Front & Rear
Ground Floor
- ENTRANCE PORCH
- 1.01m x 1.75m (3' 4" x 5' 9")
Tiled floor. - HALLWAY:
- 1.03m x 8.46m (3' 5" x 27' 9")
Telephone point. Hotpress. Coving. Centre piece. Radiator x2. Wood flooring. - LOUNGE:
- 5.79m x 3.87m (18' 12" x 12' 8")
TV point. Coving & centre piece. Bay window. Fireplace with wood surround & tiled hearth. Wall lighting. Radiator x2. Wood flooring. French doors to Family/Dining area. - FAMILY/DINING ROOM
- 3.84m x 3.97m (12' 7" x 13' 0")
Radiator. Wood flooring. Patio doors to rear garden. - KITCHEN/DINING
- 3.29m x 4.47m (10' 10" x 14' 8")
High & low level units, tiled between. Single drainer stainless steel sink unit. Extractor fan. Plumbed for dishwasher. Radiator. Tiled floor. - UTILITY ROOM:
- 2.02m x 1.62m (6' 8" x 5' 4")
High & low level units. Radiator. - HOTPRESS:
- 1.07m x 1.58m (3' 6" x 5' 2")
First Floor
- BEDROOM (1):
- 4.39m x 3.11m (14' 5" x 10' 2")
To Rear: Radiator. Laminate flooring. - ENSUITE
- 2.03m x 1.79m (6' 8" x 5' 10")
Coloured suite. Radiator. Part tiled walls. - BEDROOM (2):
- 3.34m x 4.96m (10' 12" x 16' 3")
To Front: TV point. Radiator. Laminate flooring. - BEDROOM (3):
- 2.34m x 4.45m (7' 8" x 14' 7")
To Front: TV point. Radiator. Laminate flooring. - BATHROOM:
- 3.34m x 4.45m (10' 12" x 14' 7")
White suite. Vanity unit under sink.Tiled walk in electric shower. Radiator. Part tiled walls. Tiled floor.
Ground Floor
- ATTACHED GARAGE
- 5.84m x 3.29m (19' 2" x 10' 10")
Outside
- Tarmac driveway. Garden to front & rear, laid in lawn with range of trees and shrubbery. Paved patio area. Outside lights & tap. Garden shed.
Directions
Travel out of Newry on the Dublin Road. Turn left into Highfields Drive. Take the next turn right & right again.

Click here to view the 3D tour


