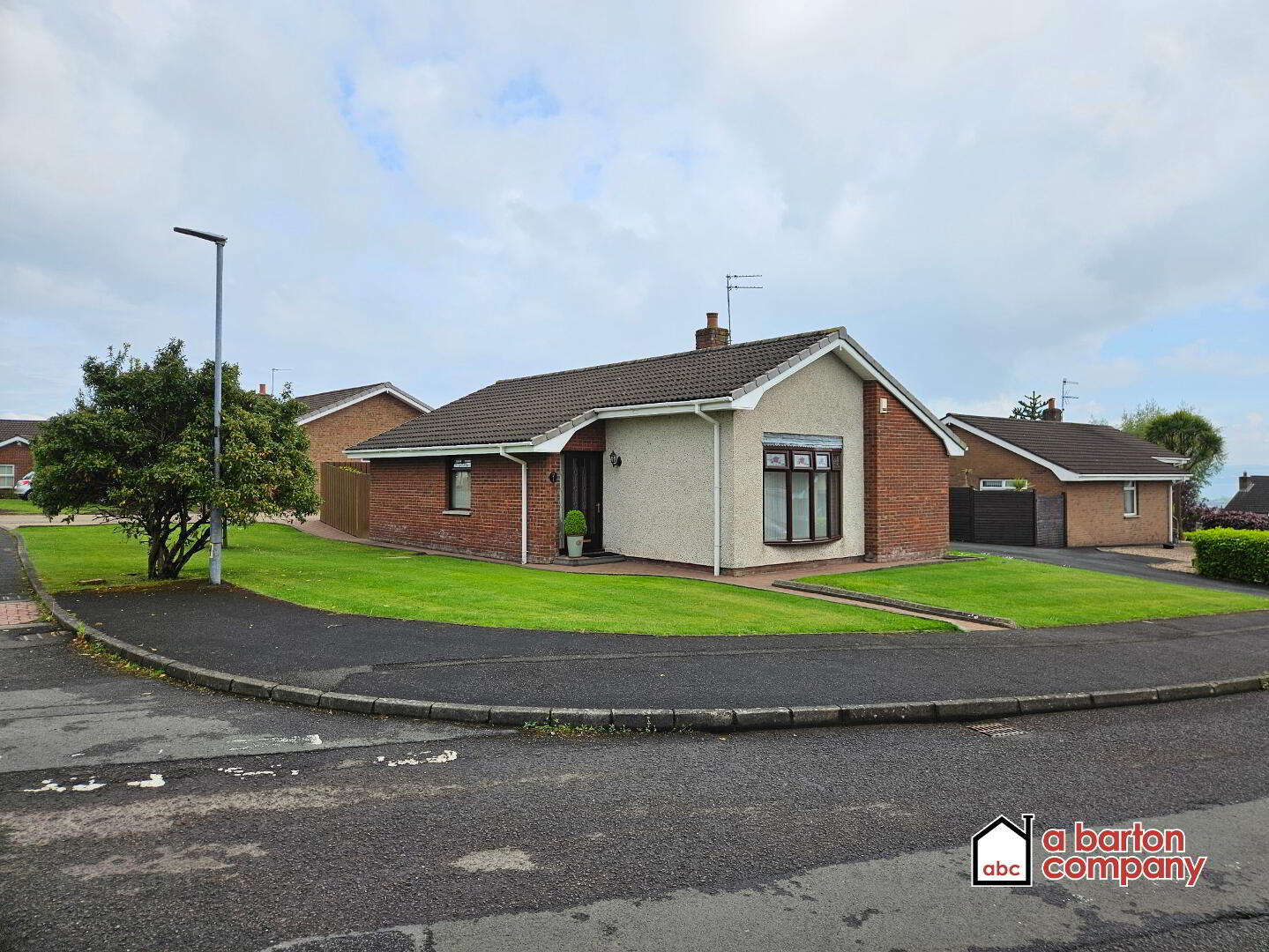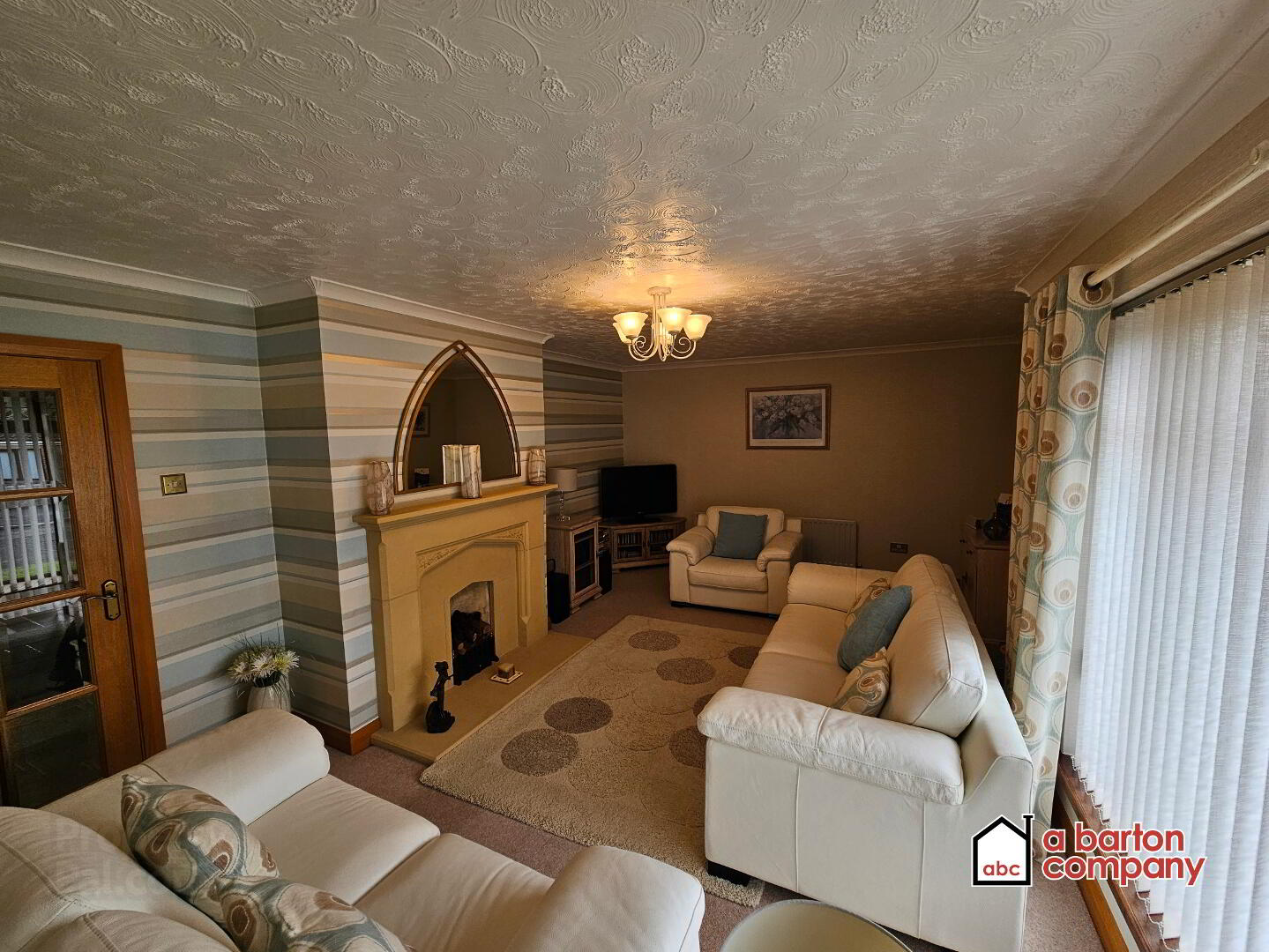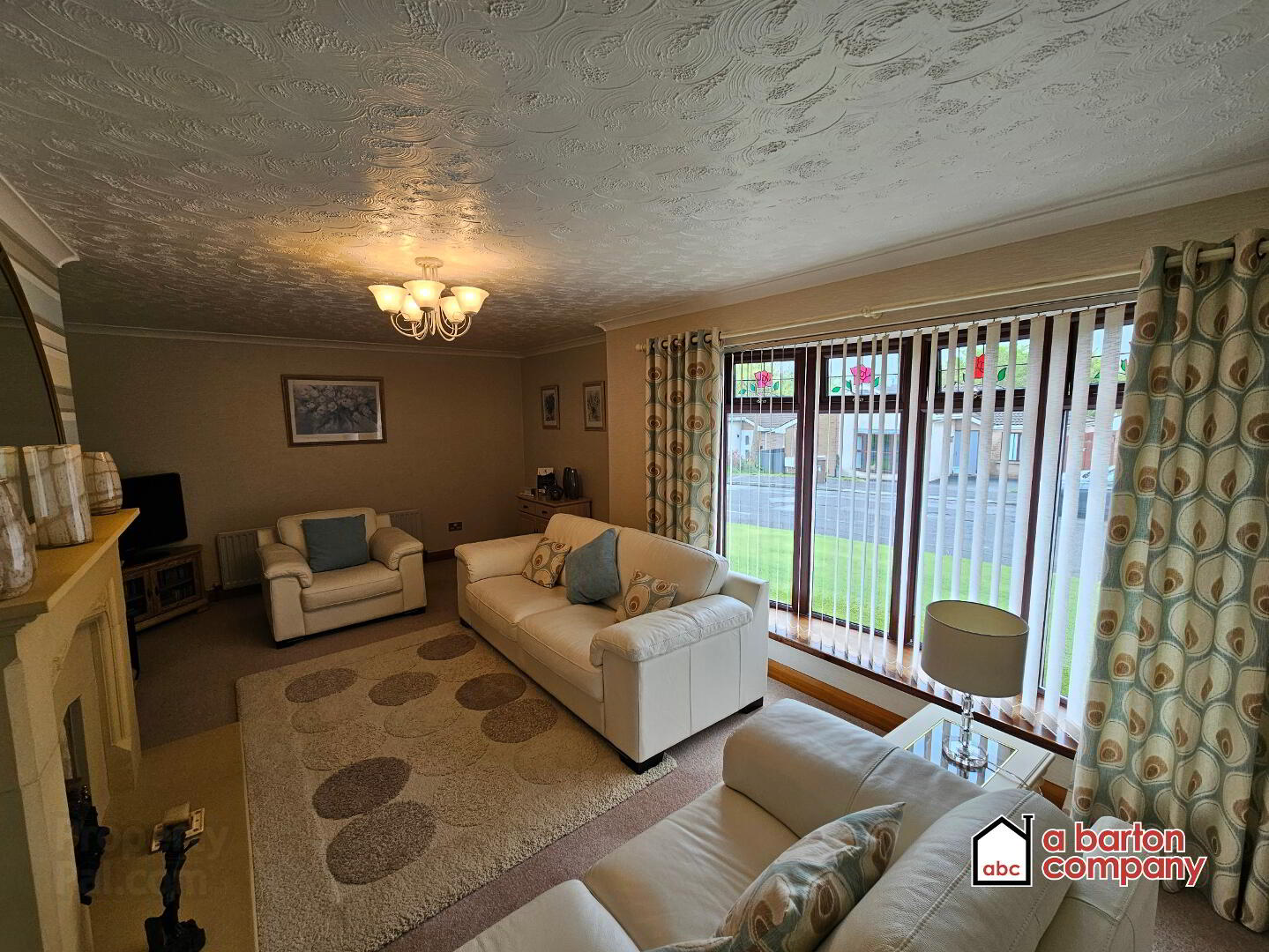


1 Henly Heights,
Middle Division (main Portion), Carrickfergus, BT38 8YJ
3 Bed Detached Bungalow
Offers Around £184,950
3 Bedrooms
1 Bathroom
1 Reception
Property Overview
Status
For Sale
Style
Detached Bungalow
Bedrooms
3
Bathrooms
1
Receptions
1
Property Features
Tenure
Leasehold
Energy Rating
Heating
Oil
Broadband
*³
Property Financials
Price
Offers Around £184,950
Stamp Duty
Rates
£1,033.70 pa*¹
Typical Mortgage
Property Engagement
Views Last 7 Days
644
Views Last 30 Days
3,435
Views All Time
16,376

A Barton Company are proud to present FOR SALE, this beautifully presented and well maintained, detached, three-bedroom bungalow in the popular and convenient “Henly” development. Finished in the finish detail, and well-looked after, this home is ideal for a growing family or retiring couple in search of a home ready-made to be theirs. Register your interest for a viewing today!
- Detached Family Bungalow.
- 3 Bedrooms. 1 Reception Room.
- Oil-Fired Central Heating.
- Modern fitted Kitchen Suite.
- Modern, contemporary Bathroom Suite.
- Oak matching internal four-panel doors, skirting and architraves throughout.
- uPVC ‘Mahogany’ framed, double-glazed windows and external doors.
- uPVC ‘White’ guttering, facias, soffits and downspouts.
- Security lighting.
- Matching paved driveway, pathways and patios.
- Prominent corner site.
- Immaculately presented.
- Chain-free and available for immediate occupation.
Accommodation Comprises:
Ground Floor
Entrance Hall
Matching Ceramic Tiled Floor through to kitchen. Hot press. Cloaks cupboard. Electric cupboard. Single radiator. Access to roof space through ‘Slingsby’-type ladder.
Living Room
6.29 x 3.99m (20’8” x 13’1”) max.
Matching Sandstone fireplace surround, hearth and mantle. Feature bay window. Carpeted. Centre feature light. Single Radiator x1. Double Radiator x2.
Kitchen
3.86 x 2.85m (12’8” x 9’4”)
An “oak” shaker-style kitchen suite comprising floor and eye level units and complimenting Formica worksurfaces. Stainless steel sink-and-a-half and drainer with matching mixer taps. Integrated ‘Hotpoint’ Electric oven. Integrated ‘Nardi’ ceramic halogen hobs. Stainless steel extractor unit and canopy. Integrated fridge and freezer. Space, plumbing and power for washing machine. Continuing ceramic tiling from hall. Feature glazed display cabinet. Under and in-cupboard vanity lighting. Fully tiled walls. uPVC clad ceiling with recessed spot lighting. Double radiator. External uPVC ‘mahogany’-effect glazed back door.
Master Bedroom
3.24 x 2.97m (10’8” x 9’9”) min.
Full height, sliding, mirrored wardrobes. Centre light. Carpeted. Single radiator.
Bedroom II
3.16 x 2.97m (10’4” x 9’9”) min.
Full height, sliding, mirrored wardrobes. Centre light. Carpeted. Single radiator.
Bedroom III / Dining Room
3.00 x 2.80m (9’10” x 9’2”)
Wooden flooring. Single radiator. Centre light.
Bathroom
2.35 x 1.78m (7’9” x 5’10”)
Contemporary, three-piece, white bathroom suite comprising: Bath with mid-positioned mixer taps, thermostatically controlled shower unit and glazed screen; Vanity Wash Hand Basin with mixer taps and storage; Low-Flush, Push Button W.C. Fully tiled walls and floors. Recessed spot lighting. Hands free illuminated mirror. Towel radiator.
Exterior
Front and Side Gardens laid principally in lawns.
Matching Paved walkways and pathways surrounding property. Matching paved, two-car driveway.
Matching paved and fully fence-enclosed rear gardens and patios.
Oil-tank and gardens sheds enclosure, paved and stoned.
Brick boiler house.
Tenure: Long Leasehold (Assumed), Peppercorn (if demanded).
Rates: £1,033.70 p.a. (2024).
Energy Performance Certificate Available on Request.
Please note that we have not tested the services or systems in this property.
Purchasers should make / commission their own inspections if they feel it is necessary.
All particulars presented are for guidance only and should not be construed as any part of an offer or contract.
Viewing by appointment only through agents.
A Barton Company (ABC) Estate Agents
309 Antrim Road
Glengormley
Newtownabbey
BT36 5DY
028 9083 2326
[email protected]
Visit our office website for more information.
www.abartoncompany.co.uk
Office opening times:
MON - FRI: 0930 - 1600
CLOSED FOR LUNCH: 1300 - 1400






