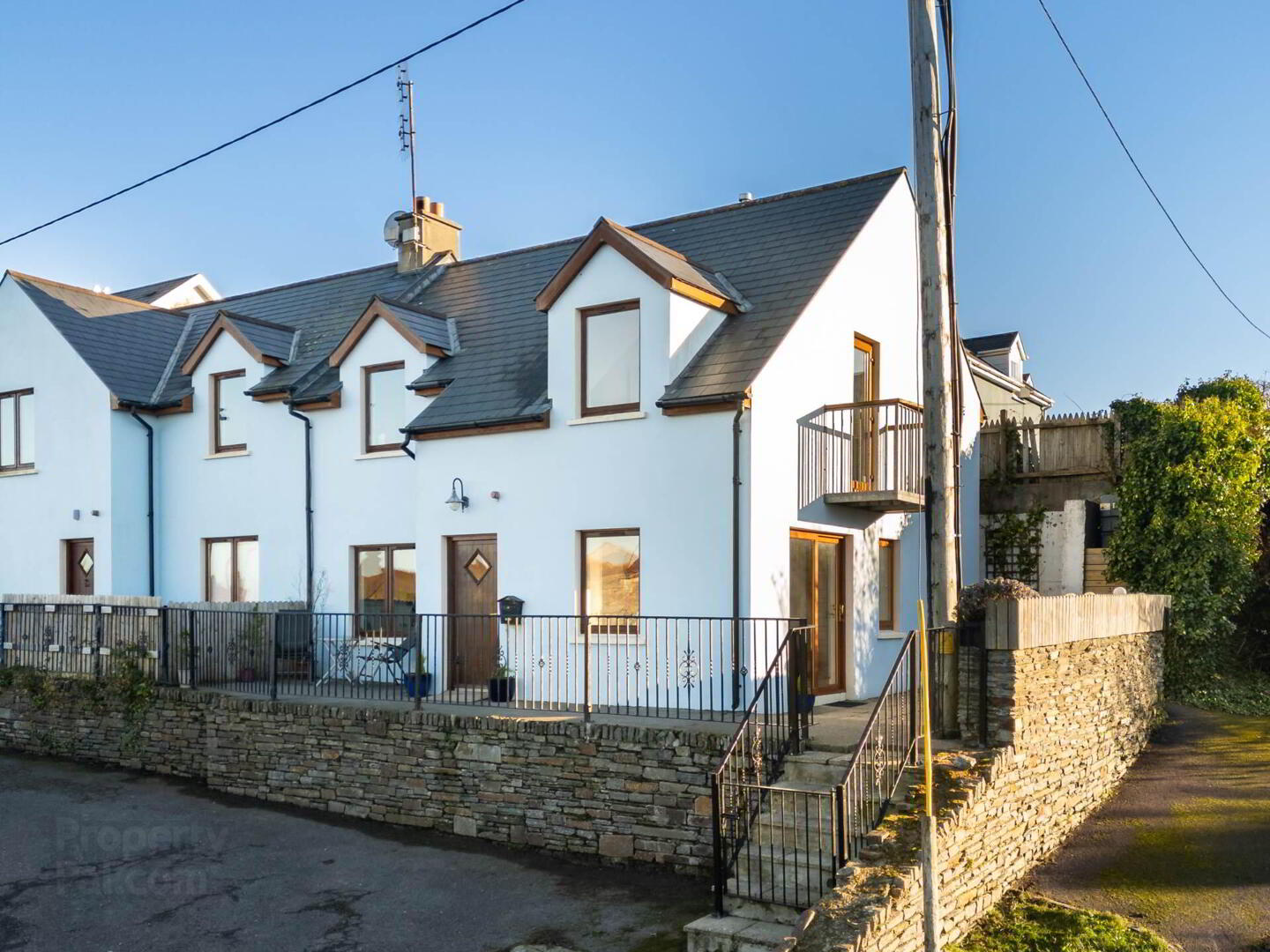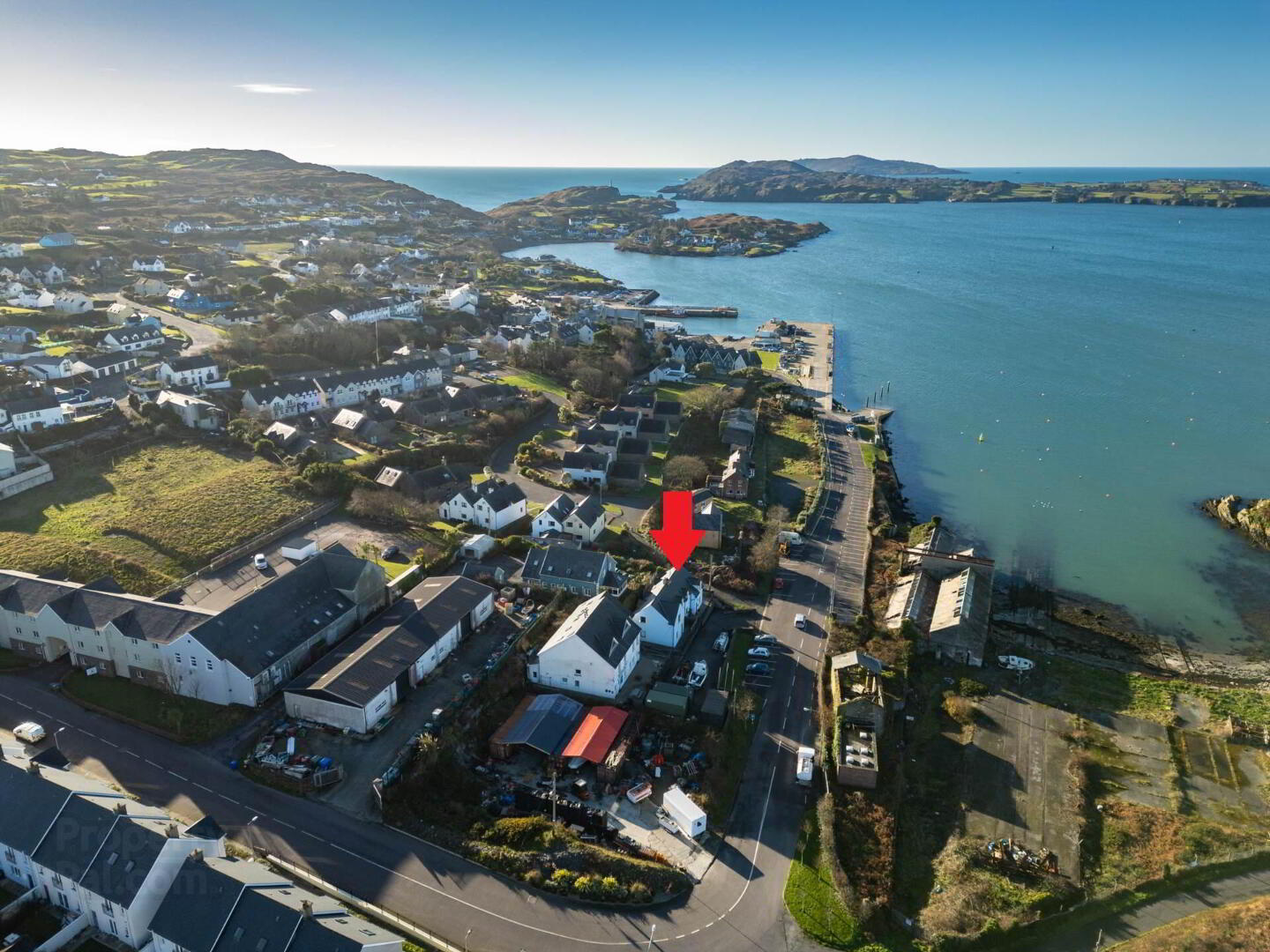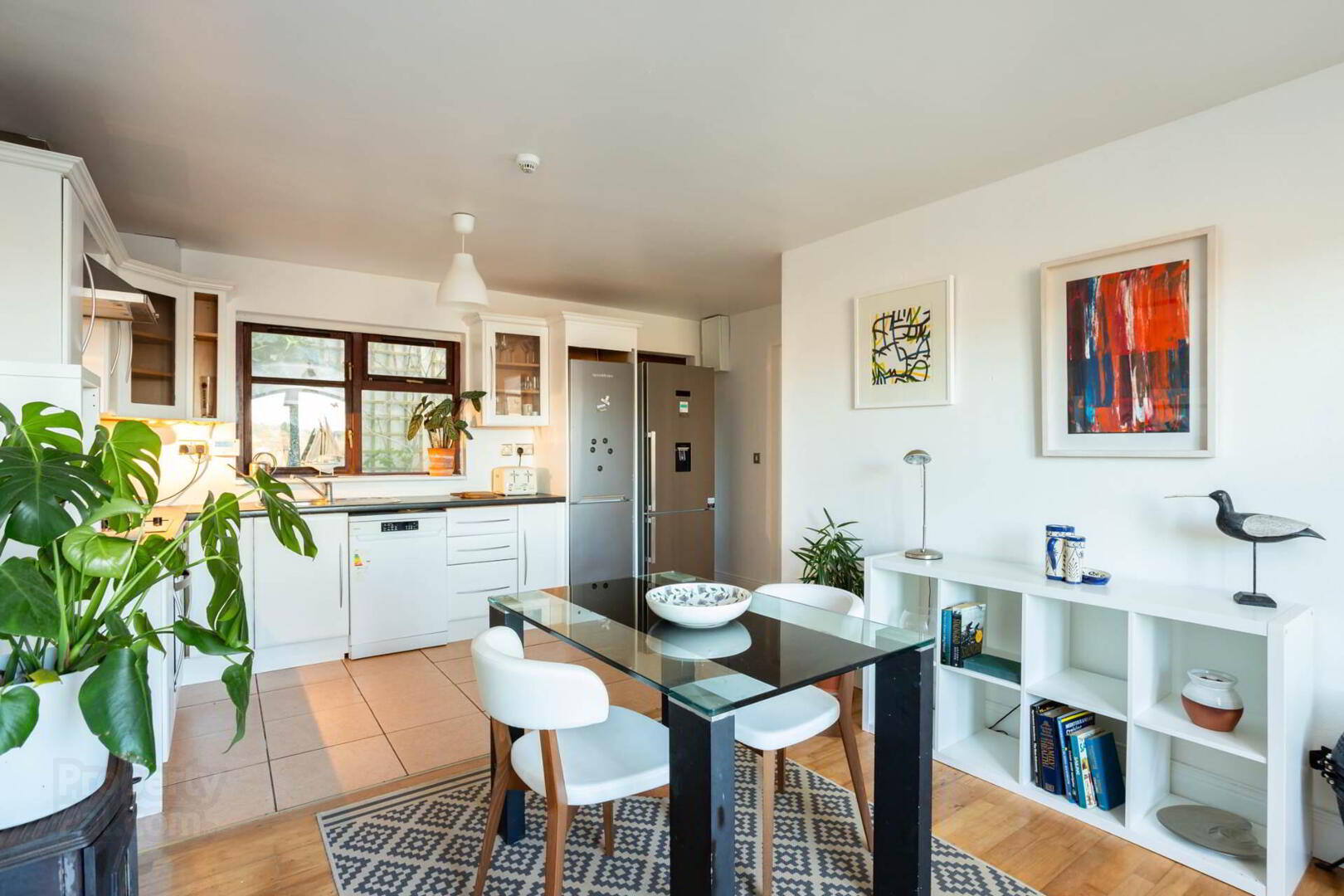


1 Harbour Drive,
Baltimore, P81AH50
3 Bed Semi-detached House
Sale agreed
3 Bedrooms
2 Bathrooms
1 Reception
Property Overview
Status
Sale Agreed
Style
Semi-detached House
Bedrooms
3
Bathrooms
2
Receptions
1
Property Features
Tenure
Freehold
Energy Rating

Property Financials
Price
Last listed at €395,000
Property Engagement
Views Last 7 Days
23
Views Last 30 Days
143
Views All Time
481
 This spacious 3-bedroom semi-detached home (approx. 1,100 sq ft) enjoys an enviable location, just a short stroll from Baltimore village & harbour, leisure centre, and swimming pool.
This spacious 3-bedroom semi-detached home (approx. 1,100 sq ft) enjoys an enviable location, just a short stroll from Baltimore village & harbour, leisure centre, and swimming pool.The first floor boasts three well-proportioned bedrooms, one of which features a private balcony offering captivating views over the harbour. The ground floor is thoughtfully designed with an open-plan kitchen, living, and dining area, as well as a separate sitting room with an ensuite. This room is ideal for use as a guest bedroom, home office, or study.
Outside, a beautifully paved terrace provides a low-maintenance space to relax and soak in the spectacular West Cork sunsets.
Baltimore is a vibrant fishing and holiday village, renowned for its scenic harbour, which is perfect for sailing, kayaking, and other water-based activities.
Whether you`re seeking a full-time residence or a holiday retreat, this property delivers the ideal combination of location, views, and lifestyle.
Accommodation:
Ground Floor
Entrance Hall: 3.4m x 1.0m.
Features a tiled floor, offering a bright and welcoming entrance to the home.
Open Plan Kitchen/Living/Dining: 6.4m x 3.4m
Spacious and versatile with timber and tiled flooring. Includes built-in shelving, a solid fuel stove for added coziness, and a well-equipped kitchen with built-in units. Access to the rear of the property.
Guest WC:
Conveniently located, fitted with a WC and wash hand basin.
Bedroom 4/Office: 4.3m x 3.3m.
A flexible space with a timber floor and patio door leading to the terrace, making it ideal as a bedroom or home office.
Ensuite Shower Room: 2.4m x 2.3m.
Fully tiled and well-appointed with a WC, wash hand basin, and shower cubicle.
First Floor
Bedroom 1: 4.0m x 3.5m.
Features timber flooring, a balcony with stunning harbour views, and plenty of natural light.
Bedroom 2: 3.7m x 2.4m.
A bright, comfortable room with timber flooring.
Bathroom: 2.5m x 1.9m.
Fully tiled for a modern look, complete with a WC, wash hand basin, and bath.
Bedroom 3: 4.2m x 3.6m.
A generously sized room with timber flooring and scenic harbour views.
Services:
Mains water & sewerage
Oil-fired central heating
BER Details:
BER: C2
BER No: 114720972
EPI: 176.3 kWh/m2/yr
Title: Freehold
Notice
These particulars are for guidance only. Any description or information given should not be relied on as a statement or presentation of fact or that the property or its services are in good condition.
BER Details
BER Rating: C2
BER No.: 114720972
Energy Performance Indicator: 176.3 kWh/m²/yr


