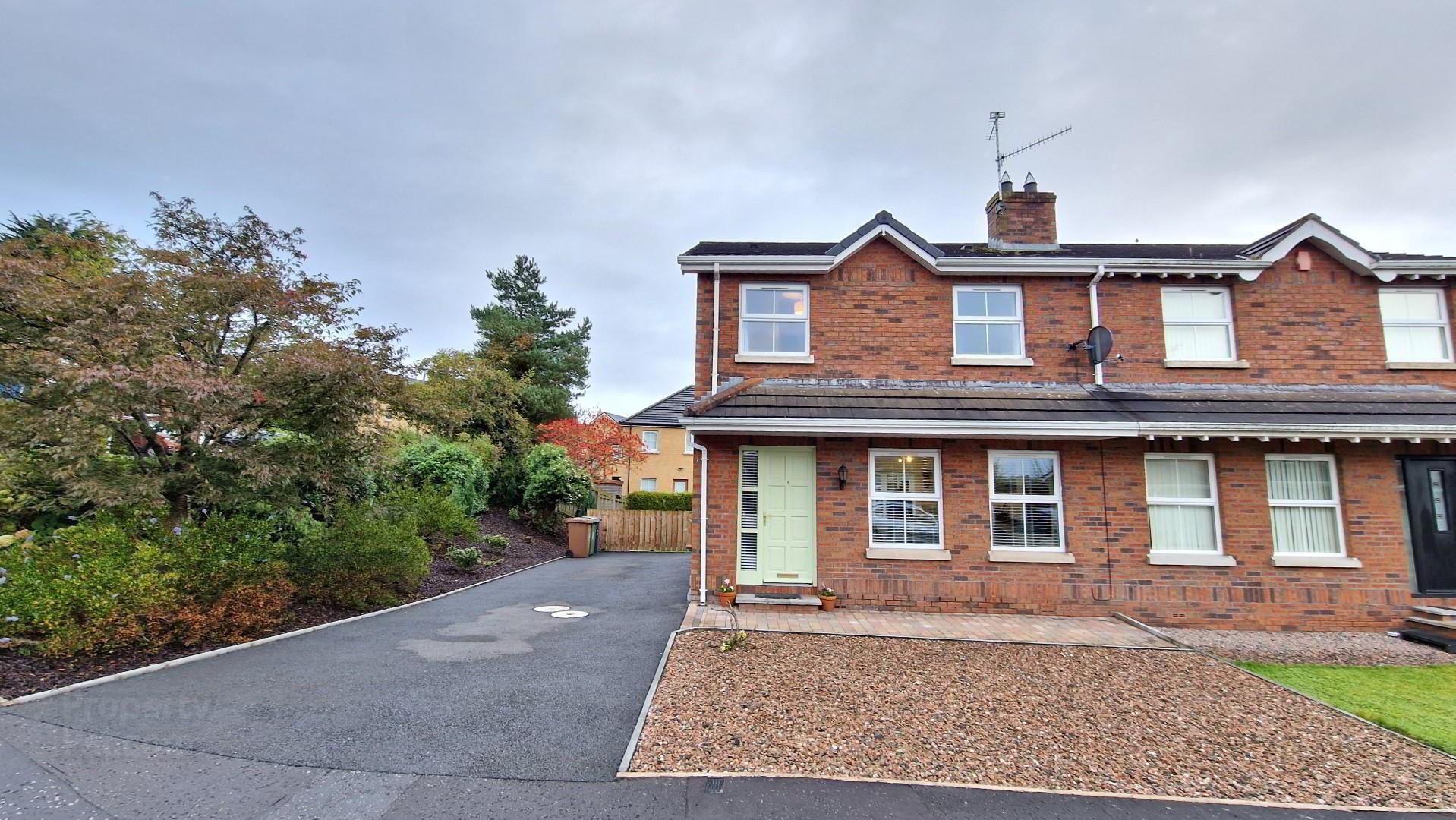


1 Glencroft,
Magheralin, BT67 0GL
3 Bed Semi-detached House
Price £169,950
3 Bedrooms
1 Bathroom
1 Reception
Property Overview
Status
For Sale
Style
Semi-detached House
Bedrooms
3
Bathrooms
1
Receptions
1
Property Features
Tenure
Freehold
Energy Rating
Broadband
*³
Property Financials
Price
£169,950
Stamp Duty
Rates
£1,061.45 pa*¹
Typical Mortgage
Property Engagement
Views Last 7 Days
593
Views Last 30 Days
2,515
Views All Time
14,936

Features
- Beautifully Presented Semi-Detached Property
- Entrance Hall Leading To Spacious Lounge / Dining area With Open Fire
- Modern Fitted Kitchen
- Three Well Appointed Bedrooms
- Family Bathroom With White Suite
- Enclosed Rear Garden Laid In Stones With Artificial Grass Area
- Front Garden Laid In Stone With Tarmac Driveway To Side
- PVC Double Glazed Windows
- Gas Fired Central Heating System
As you step inside, you are greeted by the warm and inviting atmosphere of the reception room, perfect for entertaining guests or simply relaxing with your loved ones. The layout of the house allows for seamless flow between the living spaces, creating a sense of openness and airiness and also offers the perfect blend of comfort and style.
Moving on to the bedrooms, you will find 3 well-appointed rooms that offers a peaceful retreat at the end of a long day.
Outside you will find a spacious enclosed rear garden laid in stone with artificial grass area. The front garden is laid in stones with spacious tarmac driveway to side.
- ENTRANCE HALL:
- Solid wooden floor.
- LOUNGE/DINING ROOM: 7.20m x 3.76m (23'7" x 12'4")
- Open fire with marble hearth and fireplace.
- KITCHEN: 3.28m x 2.90m (10'9" x 9'6")
- Range of high and low level units. Stainless steel sink unit with mixer tap. Space for cooker. Integrated hob. Extractor hood above. Plumbed for washing machine. Tiled walls. Tiled floor.
- BEDROOM 1: 3.30m x 3.00m (10'10" x 9'10")
- Built in robes with sliding mirror doors. Carpet.
- BEDROOM 2: 3.86m x 3.00m (12'8" x 9'10")
- Carpet.
- BEDROOM 3: 2.68m x 2.67m (8'10" x 8'9")
- Carpet.
- BATHROOM:
- White suite. Low flush wc. Wash hand basin. large shower cubicle.
- OUTSIDE:
- Enclosed and private rear garden laid in stone with paved path to back door. Artificial grass area. Spacious front garden laid in stone with mature shrubbery and trees to side. Tarmac driveway to side.
- For more information or to arrange a viewing please contact Cairns and Downing Sales and Lettings on 02896223011.




