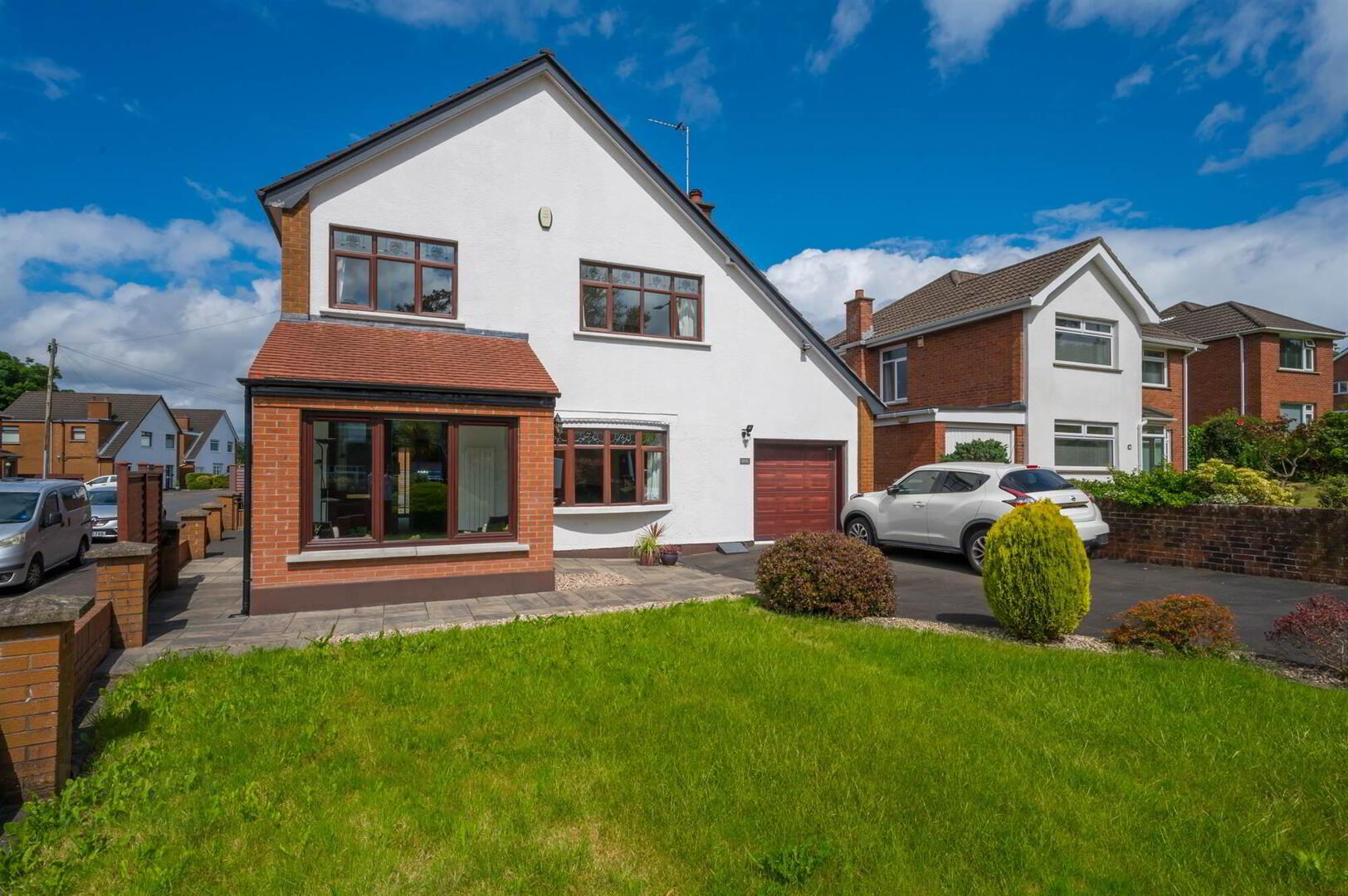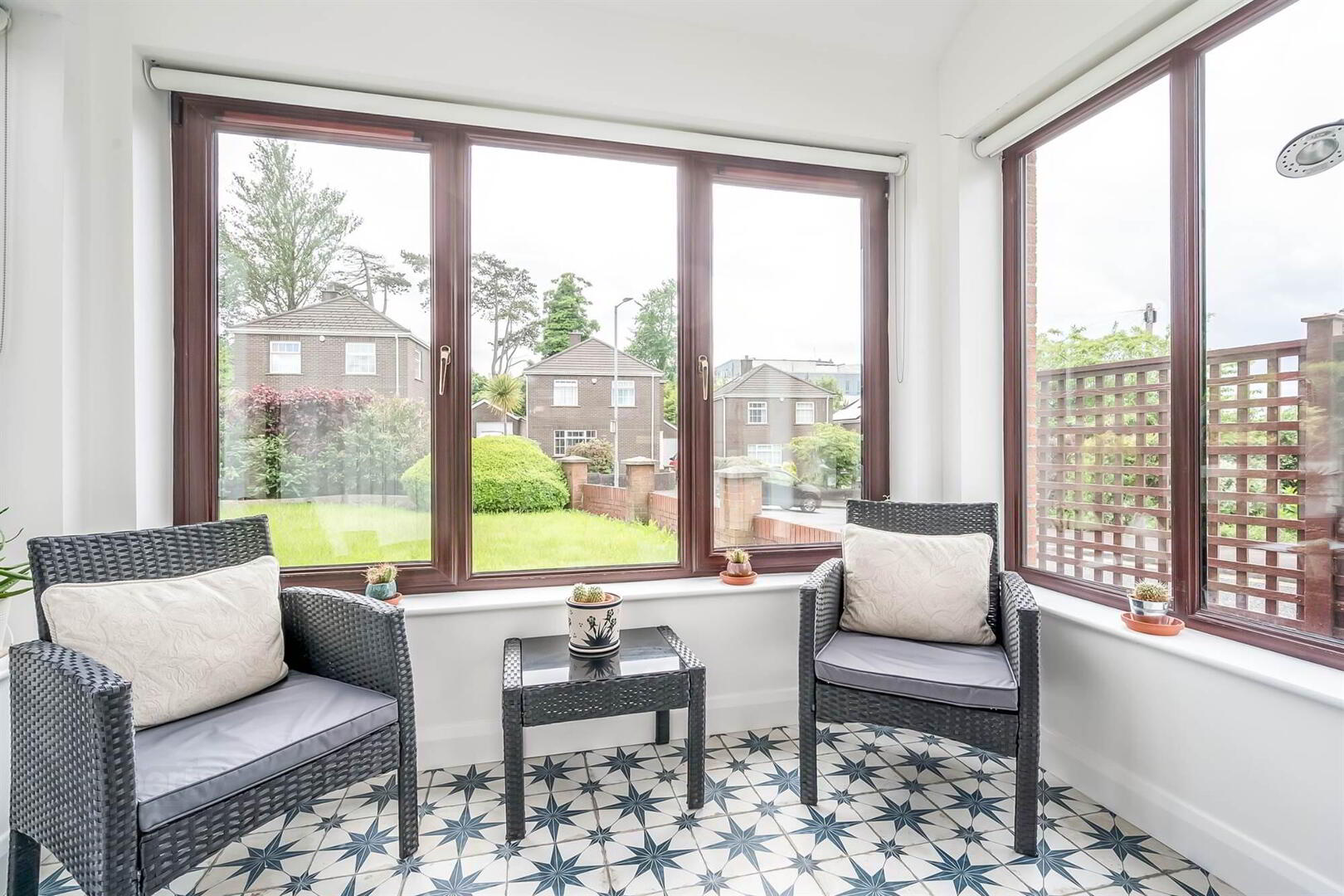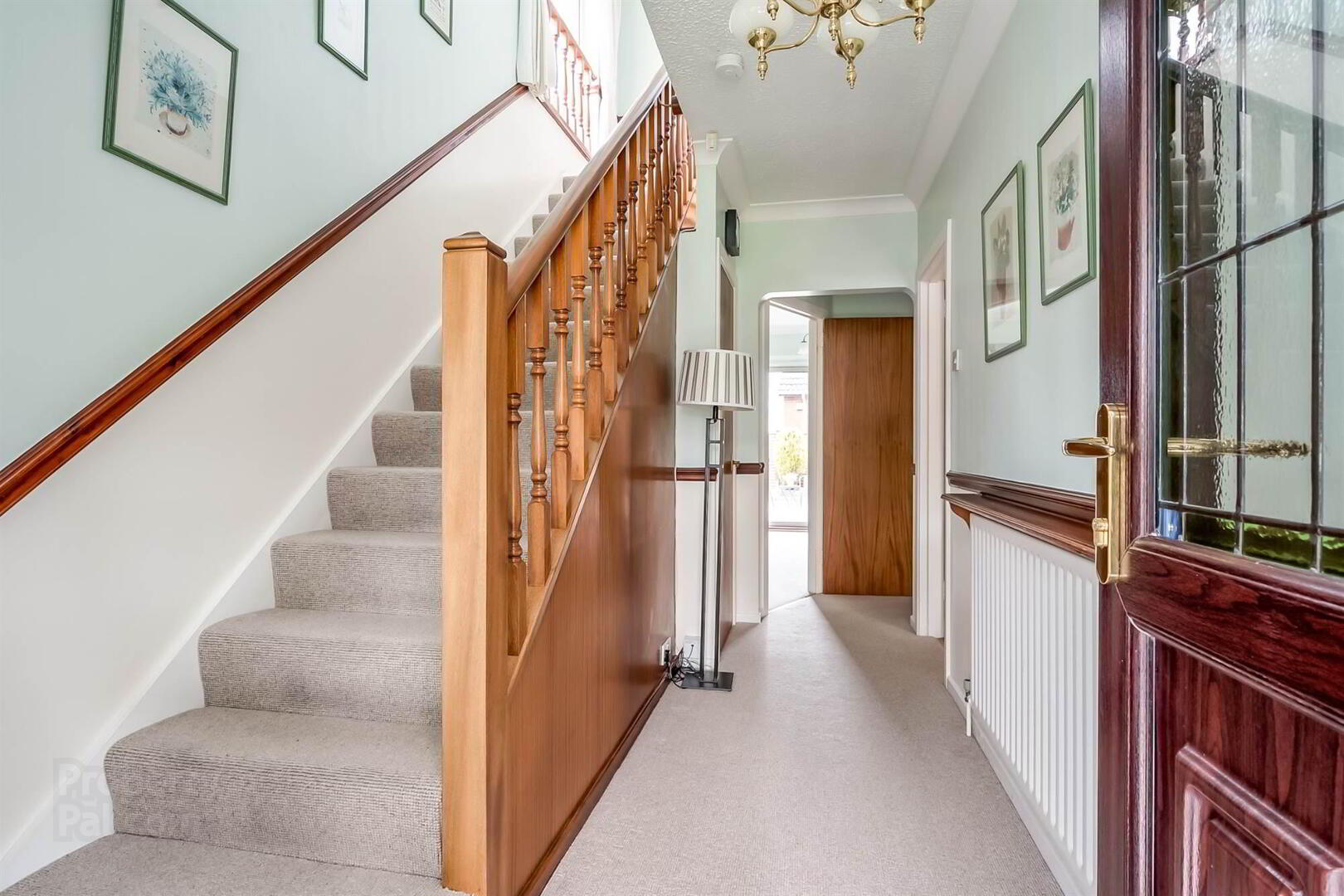


1 Glencregagh Court,
Belfast, BT6 0PA
4 Bed Detached House
Offers Over £349,950
4 Bedrooms
2 Receptions
Property Overview
Status
For Sale
Style
Detached House
Bedrooms
4
Receptions
2
Property Features
Tenure
Leasehold
Energy Rating
Heating
Gas
Broadband
*³
Property Financials
Price
Offers Over £349,950
Stamp Duty
Rates
£2,047.05 pa*¹
Typical Mortgage
Property Engagement
Views Last 7 Days
730
Views Last 30 Days
3,560
Views All Time
13,423

Features
- Beautifully presented detached family home in convenient and highly sought after location
- Two bright receptions rooms with feature gas fires
- Spacious fitted kitchen with dining area and seperate utilty room
- Downstairs WC
- Four well proportioned bedrooms with built in wardrobes
- Large family bathroom
- uPVC double glazing throughout; Gas heating
- Adjoining garage with electric door; Ample driveway parking with electric gate access
- Enclosed rear with good sized paved patio area; Well maintained front garden with mature shrubs
- Fantastic family home; Early viewing highly recommended
The accommodation is bright and spacious throughout comprising on the ground floor, a large living room with feature gas fire, fitted kitchen with dining area, lounge with patio door access onto the enclosed rear garden, downstairs WC and utility room plumbed for washing machine.
Upstairs are four well-proportioned bedrooms including a good sized family bathroom. In addition the property benefits from double glazed windows, gas central heating, a large adjoining garage with electric shutter, ample driveway parking with secure electric gate access to the front and an excellent enclosed rear garden with paved patio area, perfect for entertaining. We can highly recommend an internal inspection.
Ground Floor
- ENTRANCE PORCH:
- uPVC glazed door, feature floor tiling.
- HALLWAY:
- uPVC front door, carpeted.
- LIVING ROOM:
- 4.5m x 3.99m (14' 9" x 13' 1")
Feature fireplace with walnut surround, tiled hearth and gas fire, feature bay window. - DOWNSTAIRS W.C.:
- Low flush wc, wash hand basin, chrome heated towel rail.
- LOUNGE:
- 3.28m x 3.23m (10' 9" x 10' 7")
Feature fireplace with mahogany surround and gas fire. Sliding patio door to enclosed rear garden. - KITCHEN:
- 4.19m x 3.38m (13' 9" x 11' 1")
Range of high and low level units, built-in oven, ceramic hob and extractor fan, stainless steel sink with mixer tap, laminate work surfaces, tiled flooring. - UTILITY ROOM:
- 2.87m x 2.74m (9' 5" x 9' 0")
Range of high and low level units, stainless steel sink with mixer tap, plumbed for washing machine, tiled flooring, uPVC door access to rear garden.
First Floor
- LANDING:
- Carpeted, hotpress cupboard, access to roofspace.
- BATHROOM:
- 2.97m x 1.73m (9' 9" x 5' 8")
Four piece suite, wc, wash hand basin, bath with overhead shower, corner shower cubicle, ceramic wall and floor tiling. - BEDROOM (1):
- 3.89m x 2.97m (12' 9" x 9' 9")
Carpeted, wash hand basin with vanity unit, built-in robes with mirror fronted sliding doors. Two built-in robes with access to eaves storage, air conditioning unit. - BEDROOM (2):
- 3.43m x 3.35m (11' 3" x 11' 0")
Carpeted, built-in wardrobe. - BEDROOM (3):
- 3.35m x 2.18m (11' 0" x 7' 2")
Carpeted, built-in wardrobe. - BEDROOM (4):
- 3.84m x 1.78m (12' 7" x 5' 10")
Carpted, built-in wardrobe.
Outside
- ADJOINING GARAGE:
- 5.36m x 2.92m (17' 7" x 9' 7")
Electric up and over door, light and power, gas boiler. - Enclosed rear garden, fully paved, wooden shed. Outside tap, built-in store.
Directions
At Upper Galwally past Forestside on the right hand side go straight across at traffic lights on dual carriageway to Glencregagh Road then take first on left.



