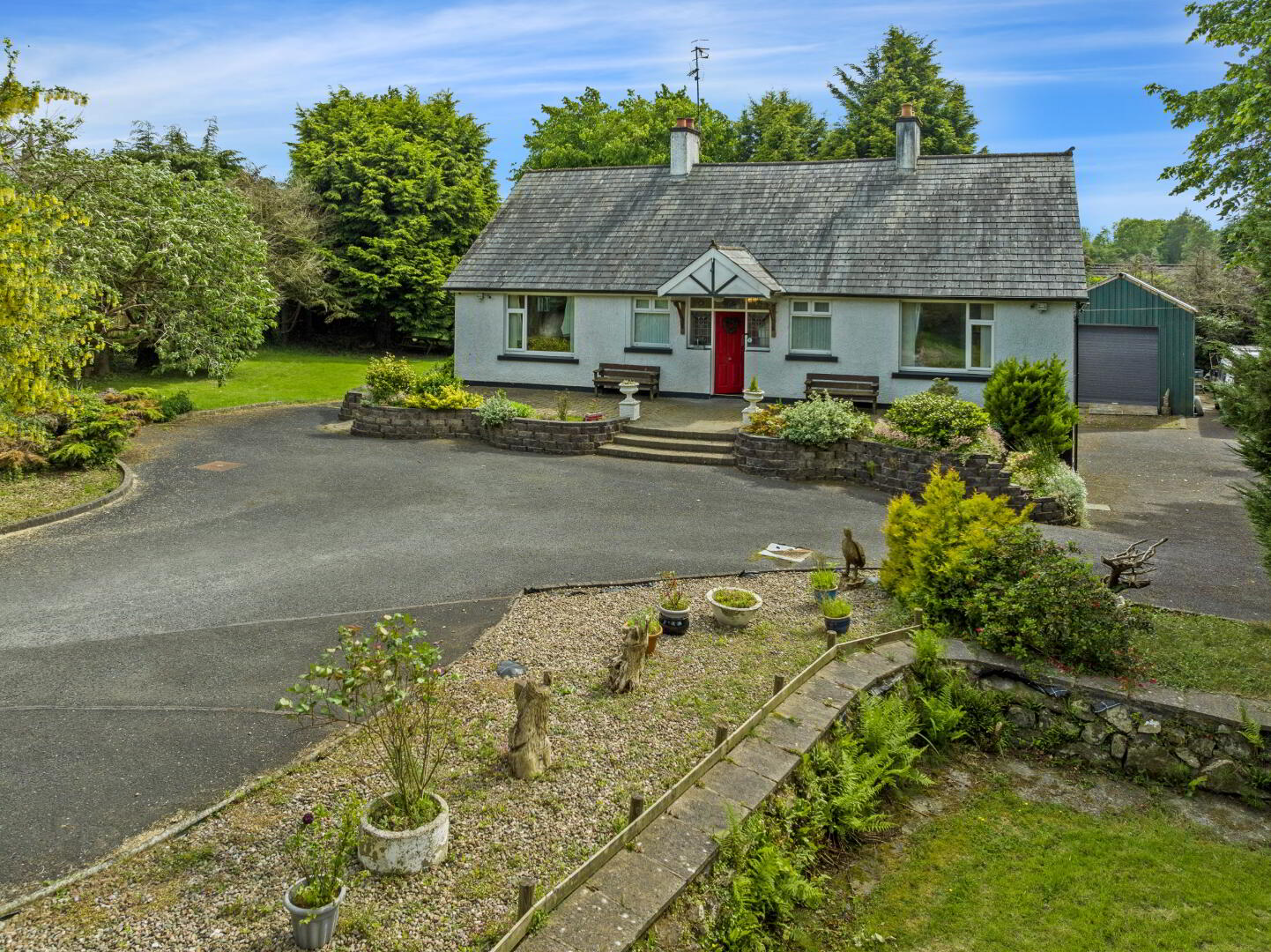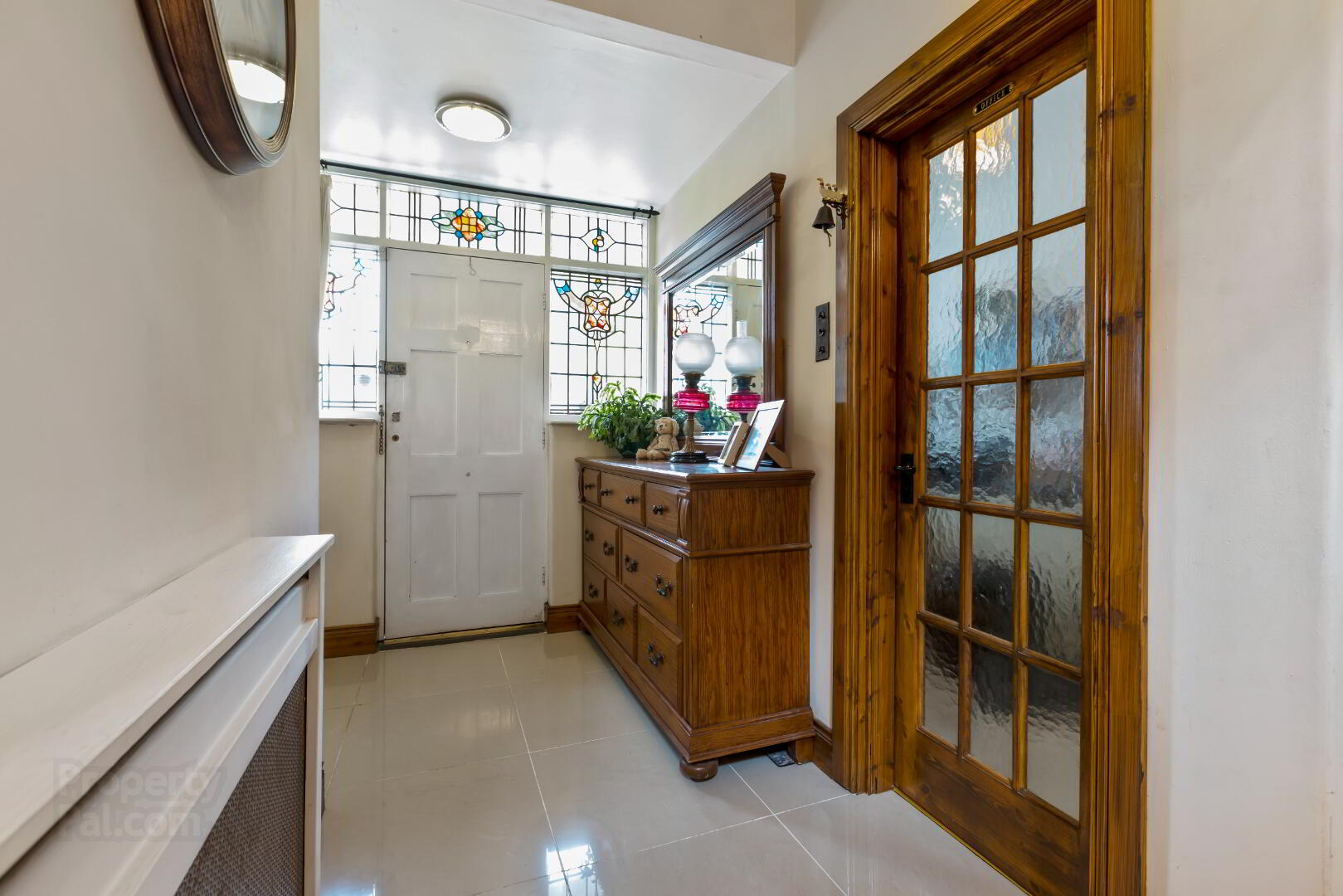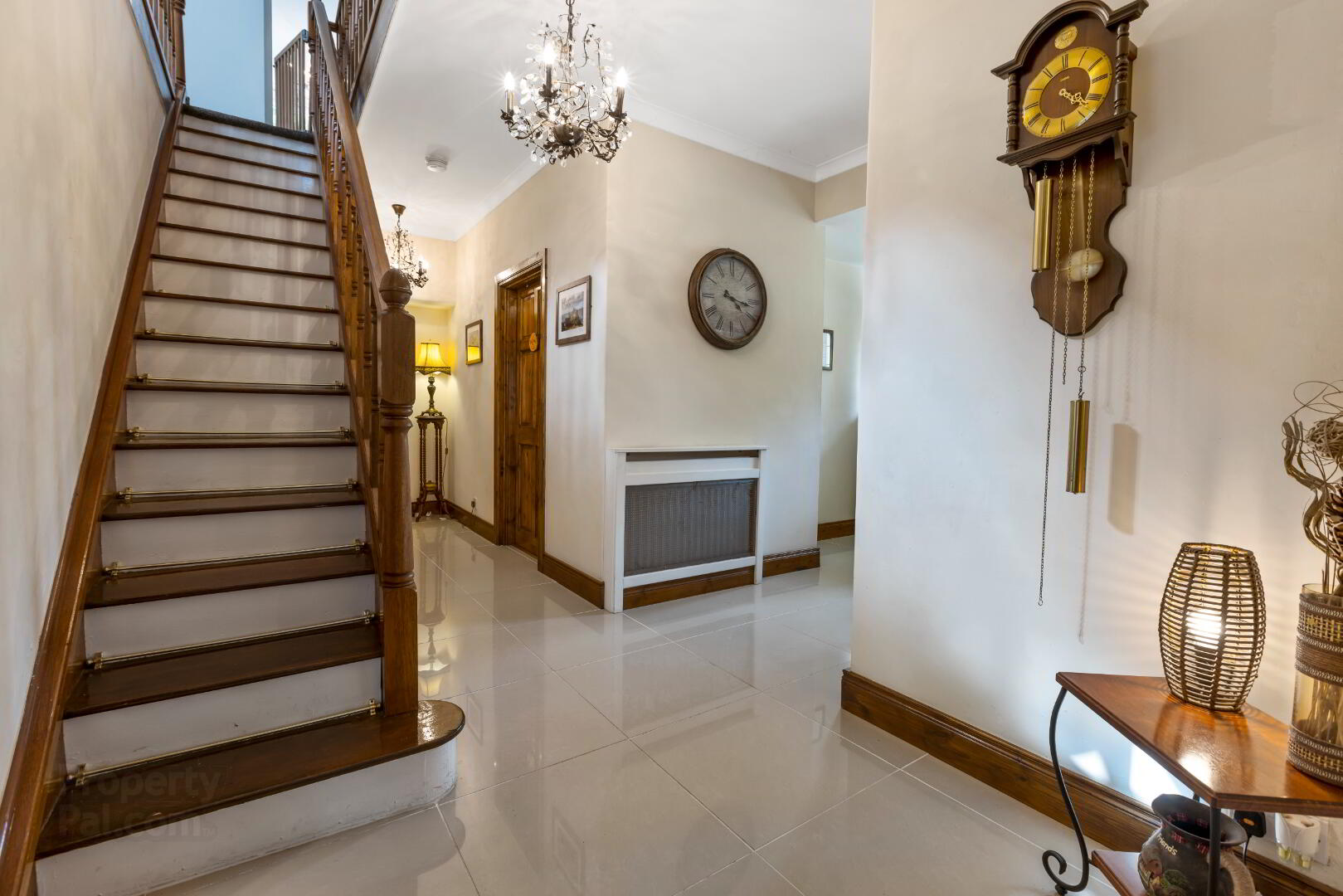


1 Glebe Road,
Ahoghill, Ballymena, BT42 2PD
6 Bed Detached House
Offers Around £350,000
6 Bedrooms
5 Bathrooms
3 Receptions
Property Overview
Status
For Sale
Style
Detached House
Bedrooms
6
Bathrooms
5
Receptions
3
Property Features
Tenure
Freehold
Energy Rating
Heating
Oil
Broadband
*³
Property Financials
Price
Offers Around £350,000
Stamp Duty
Rates
£2,222.46 pa*¹
Typical Mortgage
Property Engagement
Views Last 7 Days
352
Views Last 30 Days
1,557
Views All Time
17,150

Lot 1 Offers Around £350,000
Lot 2 (Site) Offers Around £65,000 - Outline planning permission for a detached dwelling with garage, copy supplied on request
A unique opportunity to purchase a substantial detached family home on a private mature site with the option to purchase an adjoining site with outline planning permission for a detached dwelling with garage.
The property was formerly a highly successful boutique bed and breakfast so would also offer the potential for clients looking a business opportunity as well.
Internally the accommodation is split over 3 floors with a self contained studio, garage, utility, work shop and storage to the lower level, a fabulous open plan lounge with formal dining area, kitchen open to a family area with direct access to a raised decked area, three bedrooms with one en-suite shower room, an en-suite w/c and a separate wet room and separate wc to the ground floor with three further bedrooms including one en-suite and family bathroom to the first floor
Set on the edge of the award winning village of Ahoghill the desirable location is just a short stroll to the many village amenities and offers excellent connections to Ballymena town centre, train station and arterial routes to Belfast & the North Coast.
Hall:
Hardwood door to front with decorative lead and stained glass windows to top and both sides, ceramic tiled flooring, under stairs cupboard, radiator
Ground Floor wc:
Low flush wc, pedestal wash hand basin, 1/2 panelled walls
Lounge/Diner:
27’4 x 14’4 (8.355m x 4.396m)
uPVC double glazed windows to front, rear and side, varnished wooden flooring, radiators, coved ceiling, cast iron fireplace with wooden surround
Kitchen/Dining/Family Area:
32’7 x 21’6 (9.963m x 6.574m)
Kitchen:
Eye and low level units, wooden varnished work surface, part tiled walls, radiator, integrated dish washer, space for range style cooker, extractor hood above, recessed ceiling lighting, solid wood flooring, door leading to basement accommodation, open plan to family area
Family Area:
French doors opening on to raised decked area, corner uPVC window to side and rear, solid wood flooring, radiators, door into hallway
Ground Floor Bedroom 1:
15’1 x 11’ (4.572m x 3.350m)
Laminated flooring, uPVC double glazed windows to front and side, radiator, door to ensuite
Ground Floor Bedroom 2:
12’2 x 9’6 (3.707m x 2.924m)
uPVC double glazed window to rear, radiator, laminated flooring, built in mirrored slide robes, door to wc
Ensuite:
Low flush wc, wall mounted wash hand basin, quadrant shower cubicle with thermostatic shower, fully tiled walls and floor
Ground Floor Bedroom 3:
9’6 x 8’6 (2.925m x 2.626m)
uPVC double glazed window to front, laminated flooring, radiator, built in double wardrobe
WC:
Low flush wc, wall mounted wash hand basin and tiled splashback, tiled flooring
Wet Room:
Thermostatic shower, corner wash hand basin, low flush wc, fully tiled walls and flooring
Landing:
T– shaped landing with central staircase, access to roof space, built in eaves storage, velux window to side, radiator
First Floor Bedroom 4:
15’9 x 13’2 (4.843m x 4.013m)
uPVC double glazed window to rear, radiator, fitted sliderobe
First Floor Bedroom 5:
14’5 x 12’4 (4.425m x 3.778m)
uPVC double glazed window to side, radiator, storage in eaves, door to ensuite
Ensuite:
Low flush wc, pedestal wash hand basin, tiled splashback, quadrant shower cubicle, thermostatic shower, part tiled walls
First Floor Bedroom 6:
12’4 x 12’2 (3.778m x 3.713m)
uPVC double glazed window to side, radiator, storage in eaves
First Floor Bathroom:
Double shower cubicle, low flush wc, pedestal wash hand basin, roll top cast iron bath with claw feet (not included in sale, will be replaced with new bath), telephone style centre mixer/shower tap, part tiled walls, velux window to side
Self contained basement:
uPVC double glazed door to side into hallway, tiled flooring, door to lobby with access to shower room and studio room
Studio Room:
20’7 x 11’1 (6.299m x 3.386m)
uPVC double glazed window to side, wall mounted electric heating, 1/2 panelled walls, dado rail, radiator, wooden flooring, open to kitchen area
Kitchen Area:
Eye and low level units, roll top work surface with tiled splashback, stainless steel 1 1/4 sink with mixer tap, space for under counter fridge, electric cooker point, tiled floor
Shower Room:
Double shower cubicle with thermostatic shower, low flush wc, glass bowl wash hand basin set on vanity unit with mixer tap, chrome radiator towel rail, tiled floor
ADDITIONAL FEATURES
Garage:
33’3 x 10’4 (10.137m x 3.179m)
Roller door, uPVC double glazed window
Boiler Room/Utility:
12’4 x 6’9 (3.768m x 2.088m)
Plumbed for washing machine, space for tumble dryer, stainless steel 1 1/4 sink with mixer tap, uPVC double glazed window
Work shop:
11’1 x 7’8 (3.371m x 2.370m)
uPVC double glazed window, low level basement storage below main house
Twin pillared entrance gates opening in to main driveway and access to site
Mature gardens with raised decked area looking on to a spacious private lawn area




