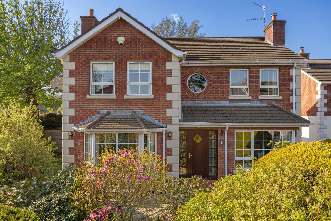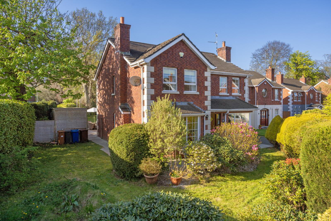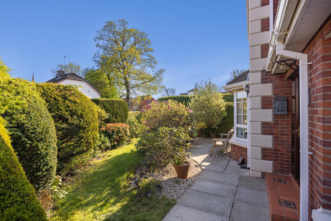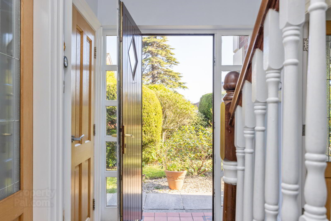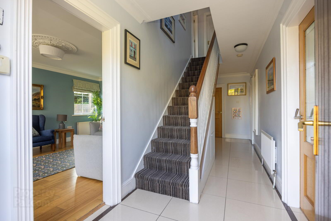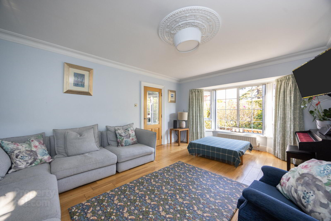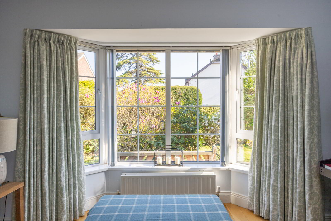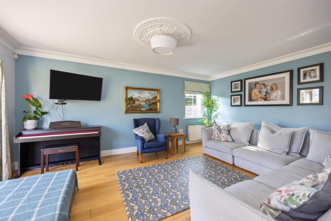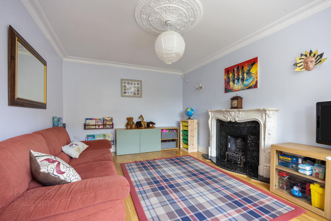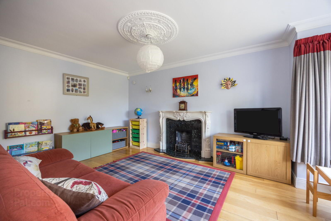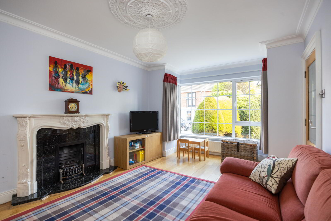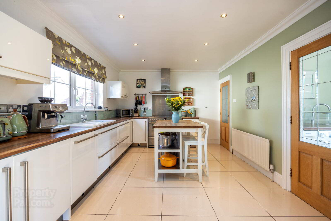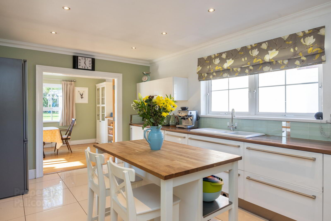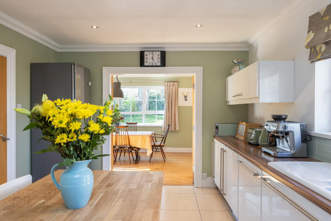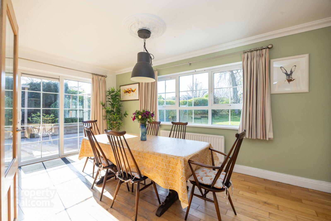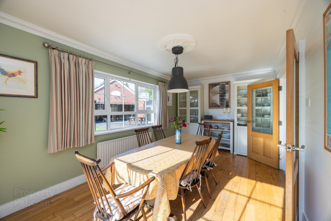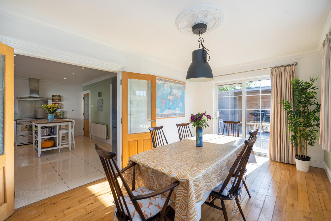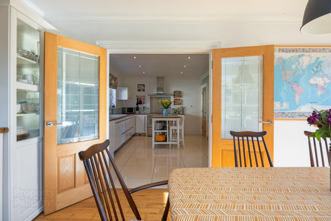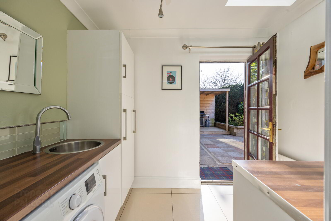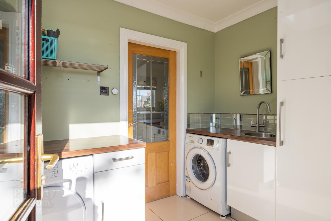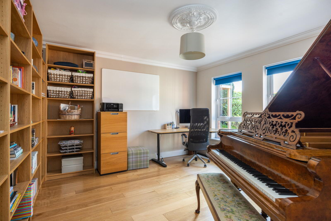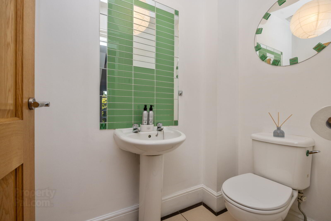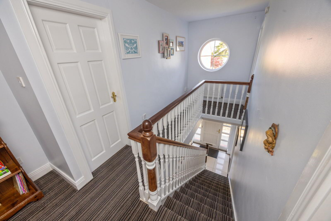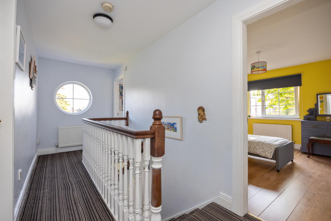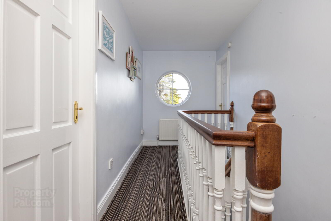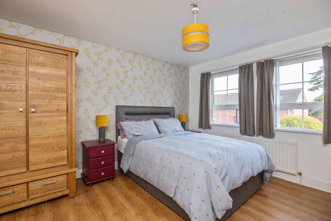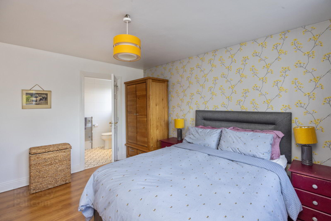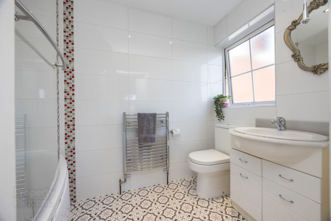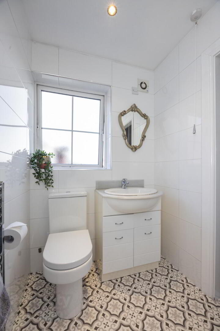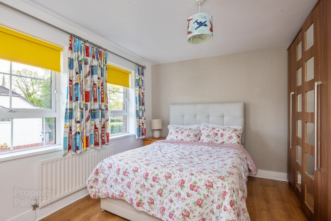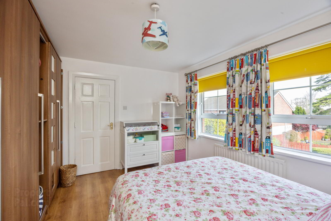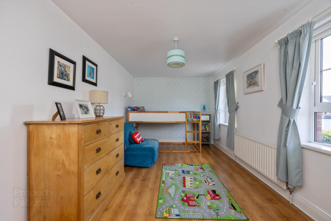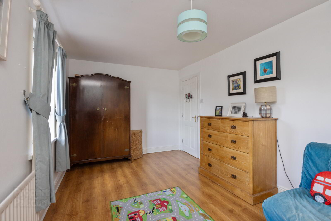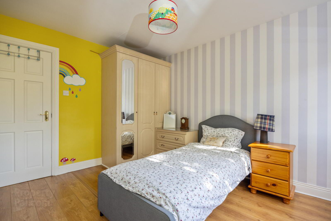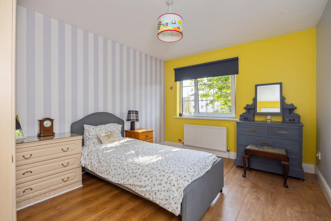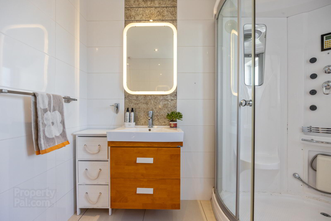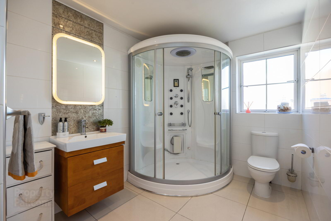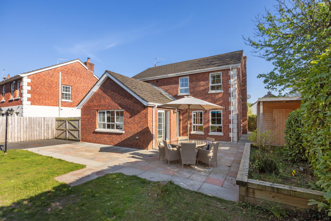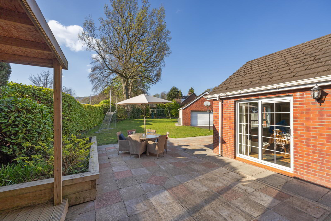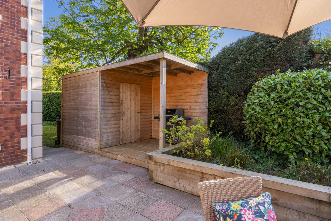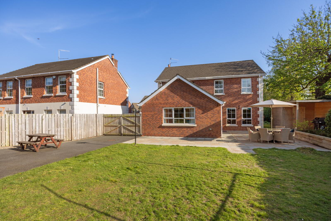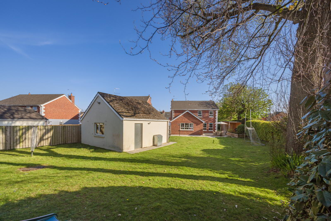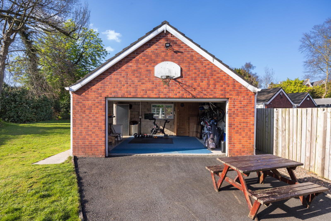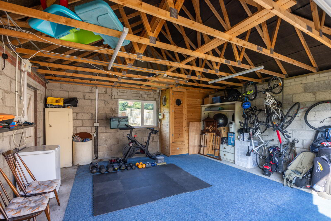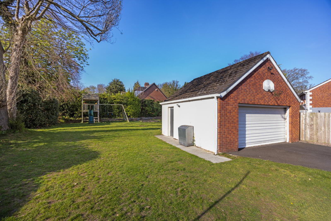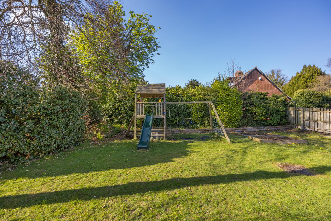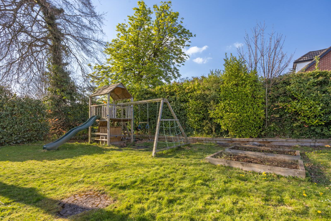1 Firmount,
Belfast, BT15 4HZ
4 Bed Detached House
Offers Over £420,000
4 Bedrooms
3 Bathrooms
4 Receptions
Property Overview
Status
For Sale
Style
Detached House
Bedrooms
4
Bathrooms
3
Receptions
4
Property Features
Tenure
Not Provided
Energy Rating
Broadband
*³
Property Financials
Price
Offers Over £420,000
Stamp Duty
Rates
£2,877.90 pa*¹
Typical Mortgage
Legal Calculator
In partnership with Millar McCall Wylie
Property Engagement
Views All Time
4,600
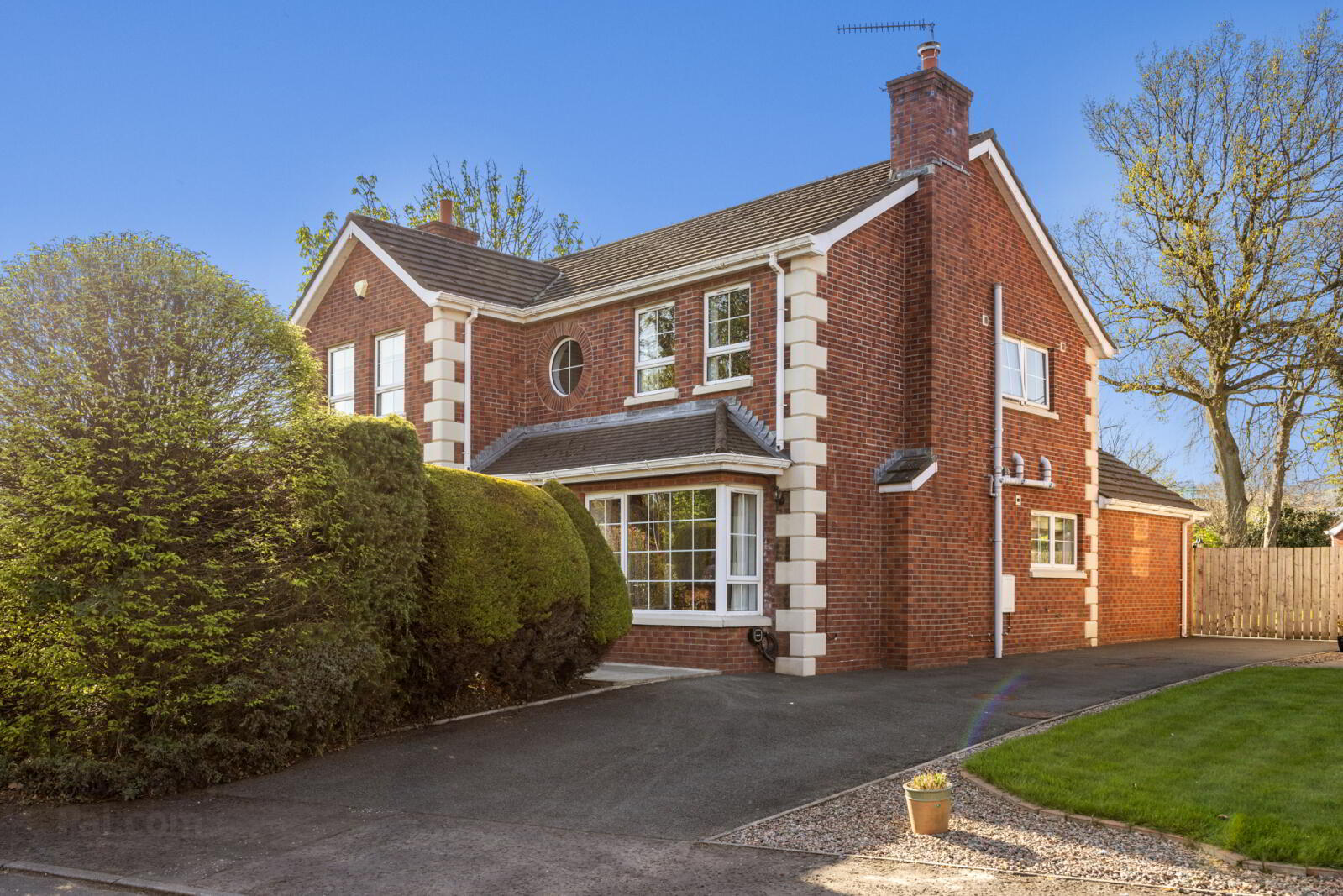
Features
- Sought-after Fortwilliam location in North Belfast
- Four large reception rooms: living room, lounge, study, and dining room
- Spacious open-plan kitchen with separate utility room
- Ground floor WC
- Four double bedrooms on the first floor
- Principal bedroom with private ensuite
- Family bathroom on first floor
- Large, mature site offering outdoor space and privacy
- Detached double garage with ample parking and storage
- Ideal for families seeking space, comfort, and convenience
- Ground Floor
- Entrance
- Hardwood front door with glass side panels.
- Entrance Hall
- Tiled floor, corniced ceiling, push pull under stair storage and built in storage.
- Living Room
- 6.17m x 3.86m (20'3" x 12'8")
Feature bay window, corniced ceiling, ceiling rose, wood stripped floor. - Lounge
- 5.36m x 3.38m (17'7" x 11'1")
Feature bay window, corniced ceiling, ceiling rose, and feature gas fire. - Office/ Study
- 6.1m x 3.94m (20'0" x 12'11")
Corniced ceiling, ceiling rose and wood striped floor. - Kitchen
- 4.93m x 3.58m (16'2" x 11'9")
Excellent range of high and low level high gloss units, Belfast sink with mixer taps and drainer. Space for seven ring hob, double oven with overhead stainless steel extractor unit, integrated dishwasher, space for American fridge and freezer. Space for island unit, partly tiled walls, tiled floor, corniced ceiling, recessed lighting, access to utility room and French doors to formal dining room. - Utility Room
- 2.7m x 1.8m (8'10" x 5'11")
Range of high and low level units, single bowl sink unit with mixer tap, plumbed for washing machine, space for a tumble dryer, pull out pantry space, tiled floor, corniced ceiling and access to side of property. - Dining Room
- 5.49m x 3.12m (18'0" x 10'3")
Corniced ceiling, wood stripped floor, ceiling rose and access to rear garden. - WC
- Low flush WC, pedestal wash hand basin and tiled splash back. Tiled floor and extractor fan.
- First Floor
- Landing
- Access to Loft.
- Bedroom One
- 3.86m x 3.38m (12'8" x 11'1")
- Ensuite Bathroom
- Comprising of paneled bath with overhead shower and glass shower screen, low flush WC, ceramic bowl sink unit with mixer tap and underneath vanity storage. Tiled walls, Chrome heated towel rail, extractor fan and recessed lights.
- Bedroom Two
- 3.84m x 3.3m (12'7" x 10'10")
- Bedroom Three
- 3.86m x 3.07m (12'8" x 10'1")
- Bedroom Four
- 5.3m x 2.84m (17'5" x 9'4")
Views of Cavehill. - Shower Room
- Corner shower unit with glass shower screen, low flush WC, ceramic bowl sink unit with mixer tap, tiled splash back and underneath vanity storage. Storage cupboard with gas boiler and recessed lighting.
- Outside
- Front
- Off street driveway parking for up to six vehicles leading to detached double garage behind enclosed gates. Front garden laid in lawn with pleasant range of shrubbery and bordering hedges.
- Side
- Enclosed garden laid in lawn, outside tap and security light. Large shed for storage, patio area ideal for hosting and flower beds.
- Rear
- Large landscaped garden laid in lawn with bordering hedges and fences. Pleasant range of shrubbery and mature trees.
- Double Garage
- 5.72m x 5.28m (18'9" x 17'4")
Electric garage doors, integrated sauna, electric sockets and overhead storage.


