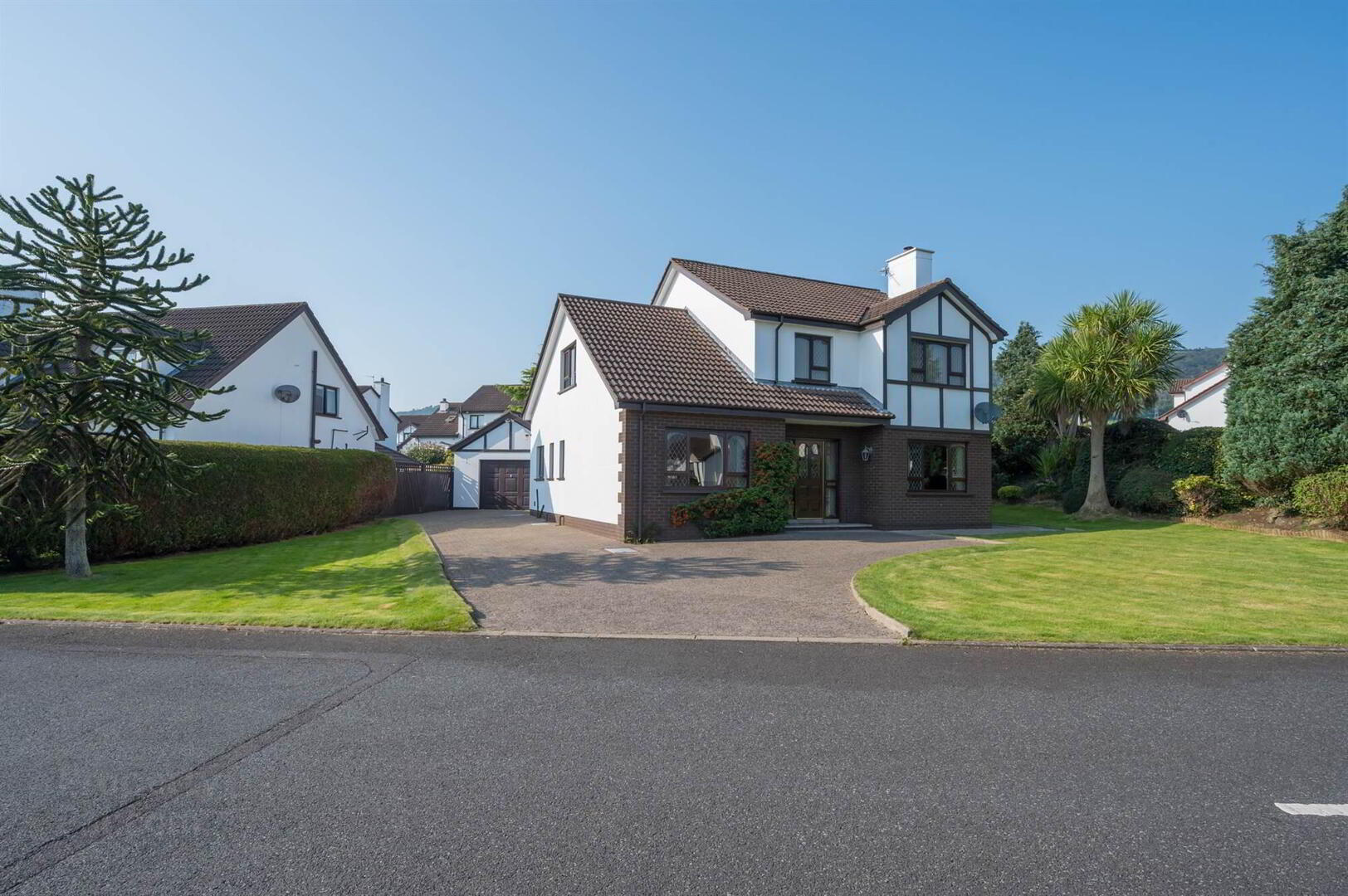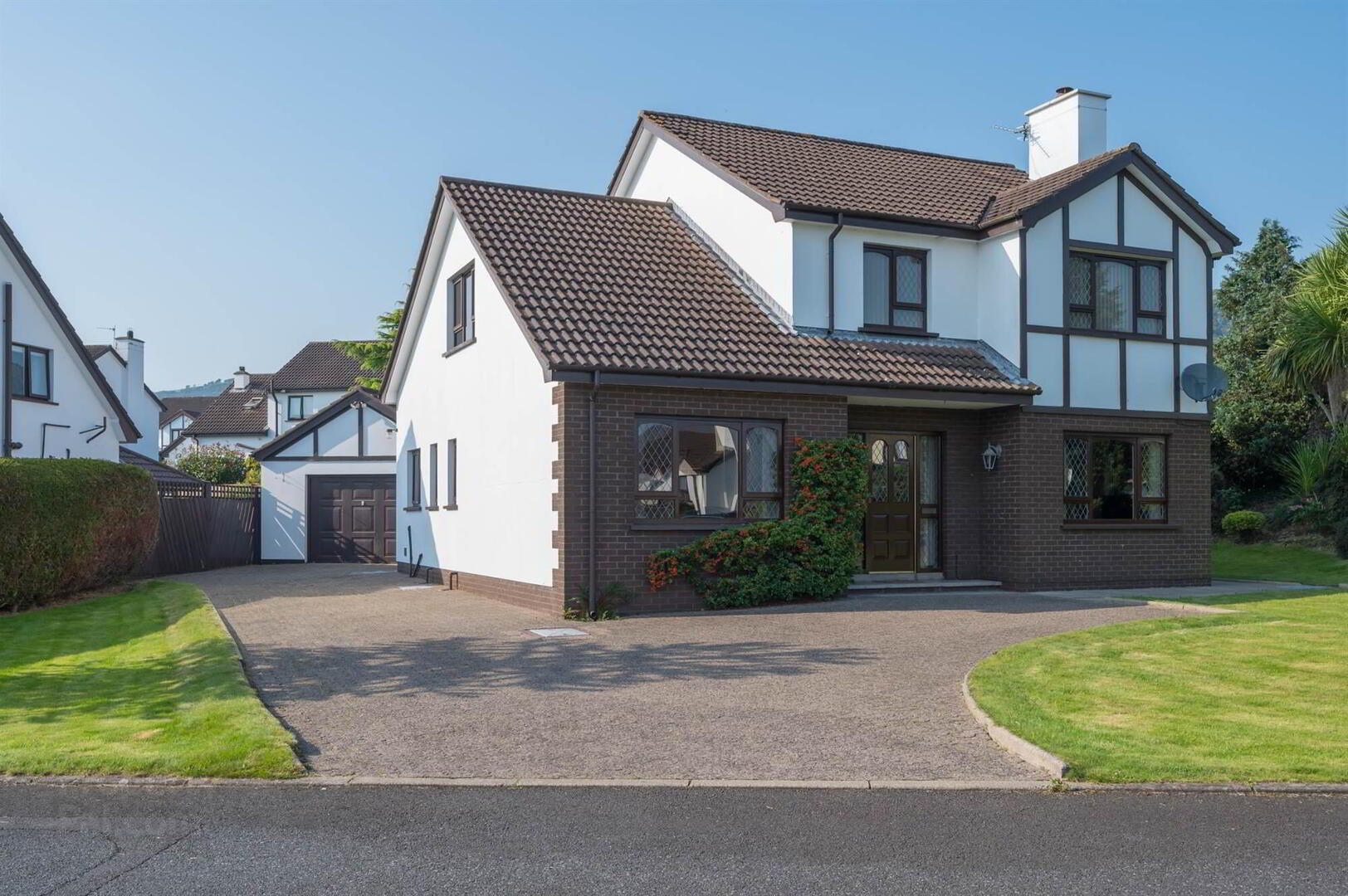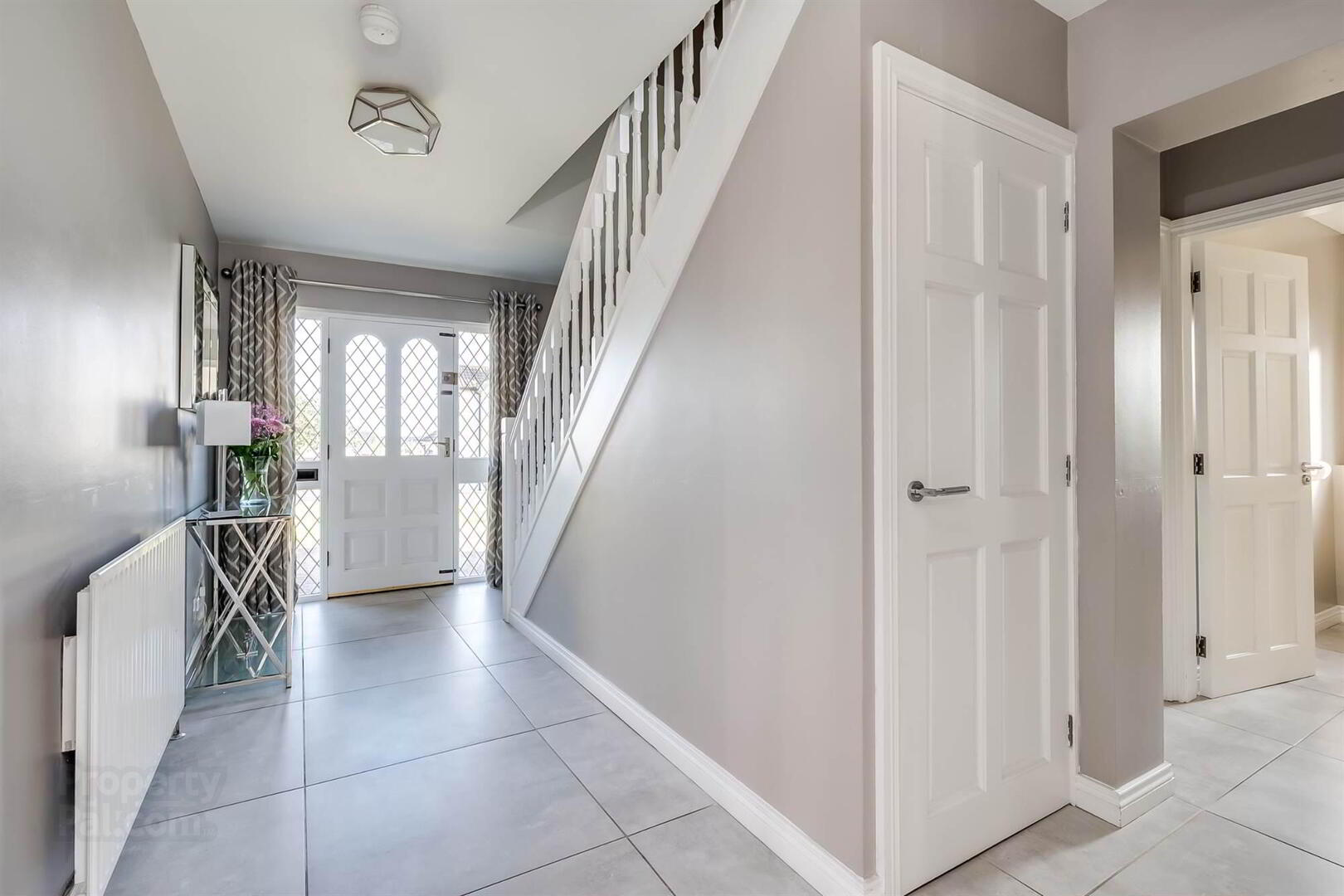


1 Farm Lodge Grove,
Greenisland, Carrickfergus, BT38 8YD
4 Bed Detached House
Offers Around £415,000
4 Bedrooms
3 Bathrooms
3 Receptions
Property Overview
Status
For Sale
Style
Detached House
Bedrooms
4
Bathrooms
3
Receptions
3
Property Features
Tenure
Not Provided
Energy Rating
Heating
Oil
Broadband
*³
Property Financials
Price
Offers Around £415,000
Stamp Duty
Rates
£2,170.77 pa*¹
Typical Mortgage
Property Engagement
Views Last 7 Days
917
Views Last 30 Days
5,349
Views All Time
7,701

Features
- Recently Modernised Detached Family Home in a Very Popular, Convenient & Desirable Development
- 2 Separate Large Reception Rooms, Main Reception Room with Wood Burning Fire
- Large Modern Bright Kitchen with Excellent Range of Built-in Appliances, Flowing into Open Plan Dining Room & Living Area
- Separate Utility Room
- 4 Well Proportioned Bedrooms to Incude Principal Bedroom with Luxury Ensuite Shower Room & Walk-in Wardrobe / Dressing Room
- Modern Family Bathroom
- Beam Vacuum System
- Hardwood Double Glazed / Oil Fired Central Heating
- Large Detached Garage & Ample Private Parking
- Excellent Range of Local Amenities
- Short Walking Distance to Greenisland Primary School & Train Station
The property has a large well maintained front garden with mature shrubs. The south facing back garden is extremely private and naturally flows from the kitchen and living area via large double doors – perfect for outdoor living. Perfect for young children to play on in every season with high quality artificial grass. There is a fabulous garage (25'7" x 14'5"). Close proximity to many amenities including both primary and secondary schools, walking distance to Greenisland Primary School, public transport links enabling easy access to Belfast and beyond.
Ground Floor
- COVERED ENTRANCE PORCH:
- TILED ENTRANCE HALL:
- CLOAKROOM:
- Comprising low flush wc, vanity unit with mixer tap, feature wall tiling, heated towel rail, ceramic tiled floor, separate cloaks/store area.
- LIVING ROOM (1):
- 4.5m x 3.6m (14' 9" x 11' 10")
Contemporary wood burning fireplace with polished granite surround and matching hearth, ceramic tiled floor.Square archway to . . . - LARGE MODERN FULLY FITTED KITCHEN OPEN PLAN TO CASUAL DINING AREA:
- 8.3m x 3.4m (27' 3" x 11' 2")
Excellent range of contemporary white high gloss high and low level units, quartz worktops.5 bowl stainless steel sink unit with Quooker boiling water tap, full length integrated fridge and freezer, four ring induction hob, extractor fan, AEG self-cleaning built-in oven, Electrolux integrated dishwasher, contemporary wall mounted radiator, double glazed double doors to patio and gardens, ceramic tiled floor. - LOUNGE (2):
- 4.4m x 3.1m (14' 5" x 10' 2")
Oak laminate wood flooring. - UTILITY ROOM:
- 3.3m x 1.8m (10' 10" x 5' 11")
Range of low level units, laminate worktops, single drainer stainless steel sink unit with mixer tap, plumbed for washing machine, space for tumble dryer, ceramic tiled floor.
First Floor
- LANDING:
- PRINCIPAL BEDROOM:
- LUXURY ENSUITE SHOWER ROOM:
- Fully tiled built-in shower cubicle with Mira Event built-in shower unit, vanity unit with mixer tap, low flush wc, fully tiled walls, tiled floor.
- WALK-IN WARDROBE / DRESSING ROOM:
- Excellent range of built-in wardrobes, low level drawers, corner shelving and built-in dressing table.
- BEDROOM (2):
- 6.m x 3.1m (19' 8" x 10' 2")
Storage in eaves. - BEDROOM (3):
- 3.6m x 2.5m (11' 10" x 8' 2")
- BEDROOM (4):
- 3.9m x 2.6m (12' 10" x 8' 6")
- BATHROOM:
- Luxury white suite comprising panelled bath with mixer tap and telephone hand shower, Mira Sport built-in electric shower unit, twin vanity unit, low flush wc, heated towel rail, ceramic tiled floor, feature tiled walls, hotpress with copper cylinder.
Outside
- Brick pavior driveway to . . .
- DETACHED FOUR CAR GARAGE:
- 7.8m x 4.39m (25' 7" x 14' 5")
Up and over door, light and power, oil fired boiler. - Neat front and side gardens in lawns. Enclosed low maintenance rear garden with paved patio, outside tap and light.
Directions
Travelling along the Old Carrick Road (B90) leaving Greenisland towards Newtownabbey, Farm Lodge is on the left hand side.



