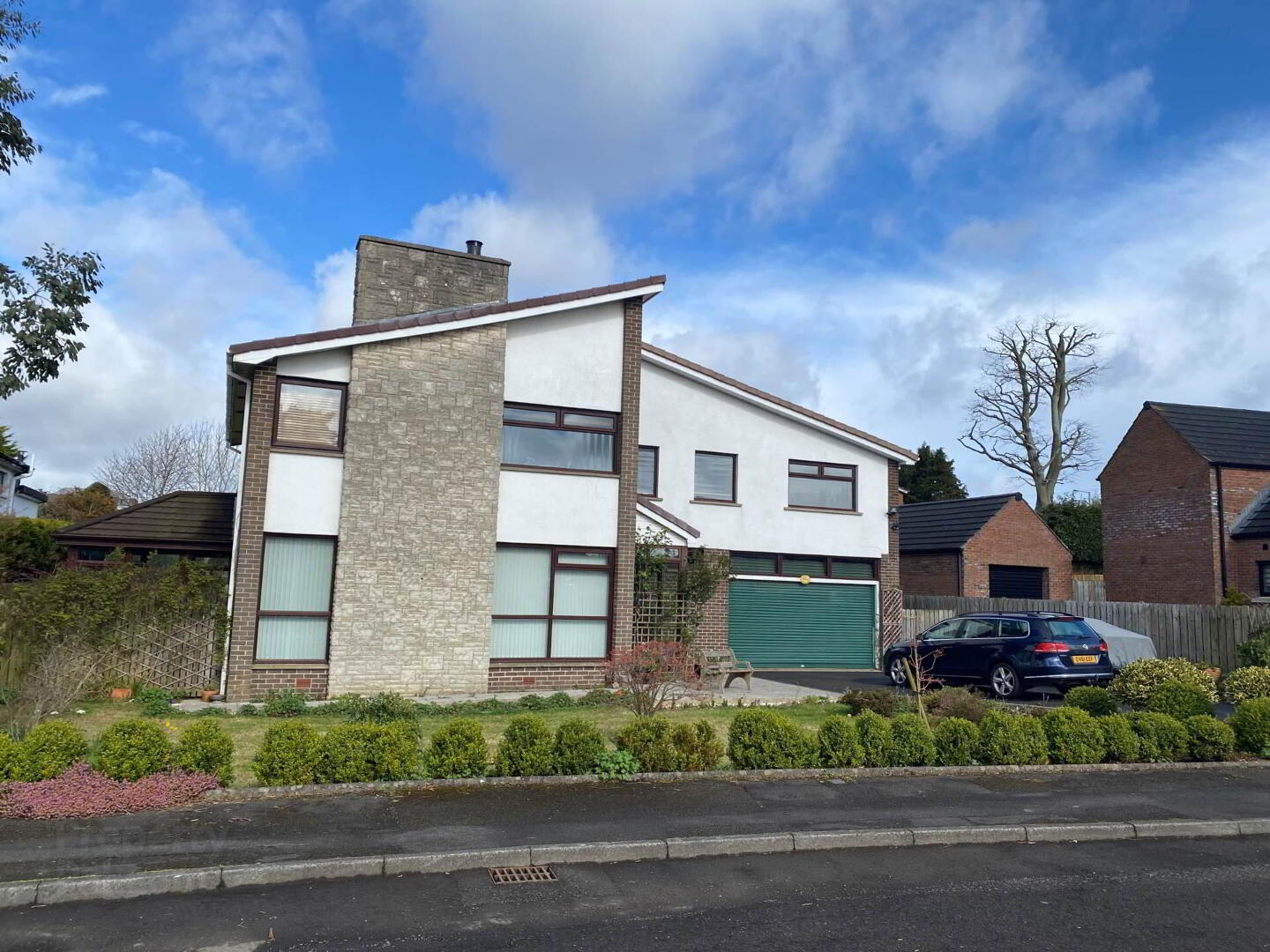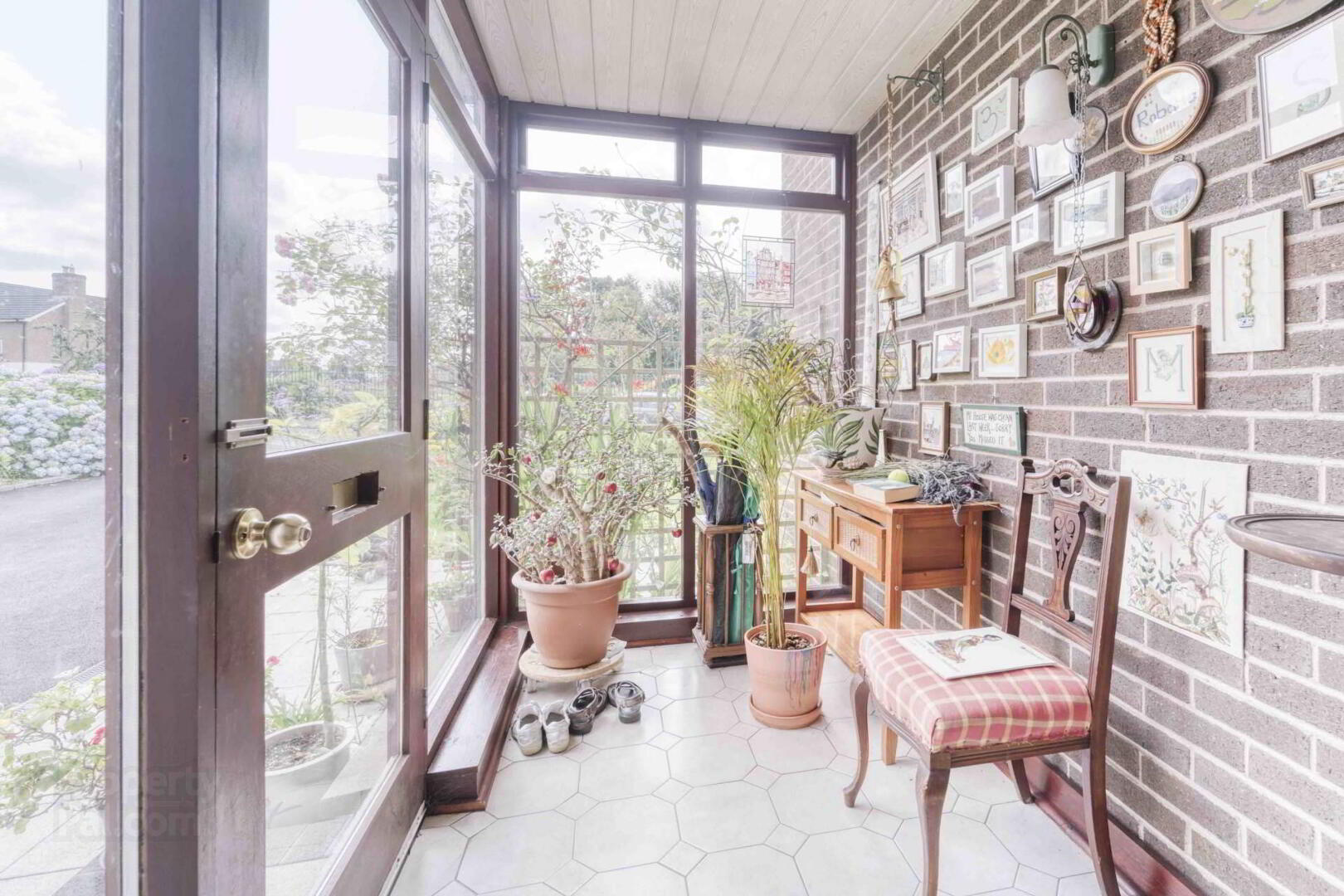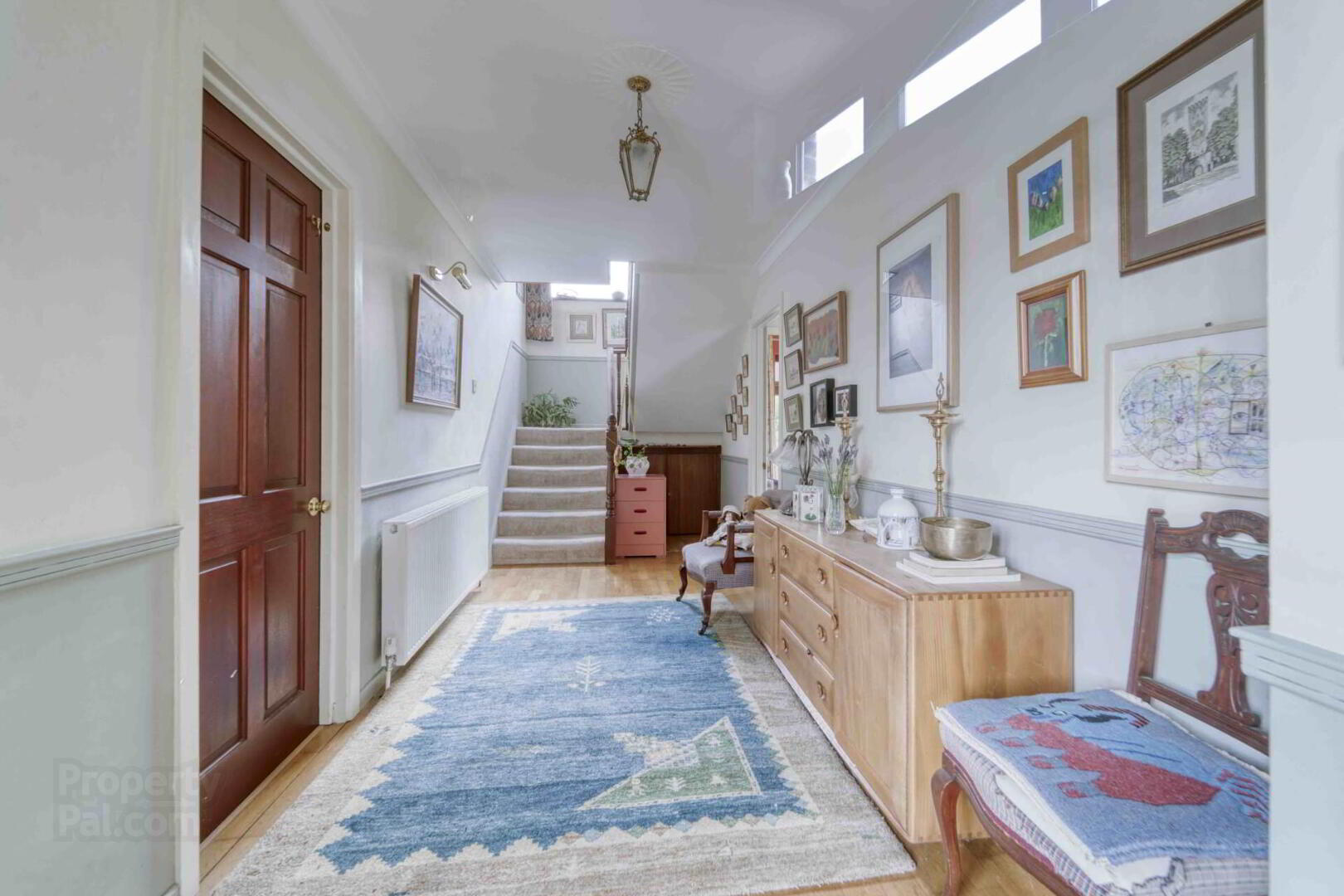


1 Elmwood Park,
Lisburn, BT27 4AX
5 Bed Detached House
Offers Around £450,000
5 Bedrooms
2 Bathrooms
3 Receptions
Property Overview
Status
For Sale
Style
Detached House
Bedrooms
5
Bathrooms
2
Receptions
3
Property Features
Tenure
Freehold
Energy Rating
Heating
Gas
Broadband
*³
Property Financials
Price
Offers Around £450,000
Stamp Duty
Rates
£2,523.00 pa*¹
Typical Mortgage
Property Engagement
Views All Time
3,625
 Situated within this sought after mature residential park, Number 1 Elmwood Park offers excellent family accommodation over two floors, including three receptions and five bedrooms.
Situated within this sought after mature residential park, Number 1 Elmwood Park offers excellent family accommodation over two floors, including three receptions and five bedrooms.Superbly located, many amenities are within easy reach including schools, Wallace Park, bus routes and the train station, whilst the city centre is also closeby.
The property itself boasts a modern fitted Kitchen with island unit as well as a modern Shower Room.
Outside, there is ample parking in the driveway which leads to a large Integral Garage, whilst the private rear garden is in lawn with paved and timber decked patio areas, a Summerhouse and an array of mature shrubs and flowerbed borders.
Accommodation comprises in brief:- Entrance Porch; Reception Hall; Cloakroom with w.c.; Lounge; Living/Dining Room open plan to Kitchen; Sun Room; Rear Hallway with Utility and access to Integral Garage.
First floor: 5 Bedrooms, one with Dressing Room; Bathroom and Shower Room.
Specification includes: Gas fired central heating; uPVC double glazed windows; uPVC fascias; part floored Roofspace approached by slingsby style ladder, lighting.
Outside: Tarmacadam driveway with ample parking.
Integral Garage (5.95 x 4.91) with automatic roller door, lighting and power.
Rear garden in lawn with paved and timber decked patio areas. Well stocked shrub and flowerbed borders. Timber Summerhouse.
GROUND FLOOR
ENTRANCE PORCH
Glazed entrance door. Tiled floor.
SPACIOUS RECEPTION HALL
Wooden flooring. Understairs storage cupboard.
CLOAKROOM
Pedestal wash hand basin with mixer tap and low flush w.c. Floor part tiled and part wooden.
LOUNGE - 6.17m (20'3") x 3.52m (11'7")
Wooden flooring. Coved ceiling.
DINING/LIVING SPACE open to KITCHEN - 8m (26'3") x 3.53m (11'7")
widening to 5.336m (17`6")
Large picture window.
Extensive range of fitted units. Single drainer stainless steel sink unit with mixer tap. Integrated dishwasher and fridge/freezer. `Bosch` built-in oven. Large Island unit with gas hob, extractor unit over, cupboards, drawers and breakfast bar. Laminate wooden flooring. Downlighters. uPVC double glazed rear door.
SUN ROOM - 3.85m (12'8") x 2.96m (9'9")
Patio doors. Downlighters.
REAR HALLWAY
UTILITY
Cupboards. Plumbed for washing machine. Tiled floor.
INTEGRAL GARAGE - 5.95m (19'6") x 4.91m (16'1")
Automatic roller door, lighting and power.
FIRST FLOOR
LANDING
Walk-in storage with light, fitted shelving and hanging.
BEDROOM 1 - 3.99m (13'1") x 3.48m (11'5")
Archway to:-
DRESSING ROOM
Built-in wardrobes with sliding mirror doors.
SHOWER ROOM
Modern suite comprising large shower enclosure with drench head and hose attachments; floating wash hand basin with drawers below and mixer tap; floating w.c. Tiled floor and walls. Heated towel rail. Downlighters.
BEDROOM 2 - 4.6m (15'1") x 3.02m (9'11")
BEDROOM 3 - 3.57m (11'9") x 3.51m (11'6")
BEDROOM 4 - 3.52m (11'7") x 2.67m (8'9")
BEDROOM 5 - 3.53m (11'7") x 2.68m (8'10")
BATHROOM
Colour suite comprising bath; pedestal wash hand basin; low flush w.c. and shower cubicle. Part tiled walls.
Directions
LOCATION: Elmwood Park is situated off Belsize Road, on the left hand side coming from the Belfast Road direction.
what3words /// roofs.brick.bigger
Notice
Please note we have not tested any apparatus, fixtures, fittings, or services. Interested parties must undertake their own investigation into the working order of these items. All measurements are approximate and photographs provided for guidance only.




