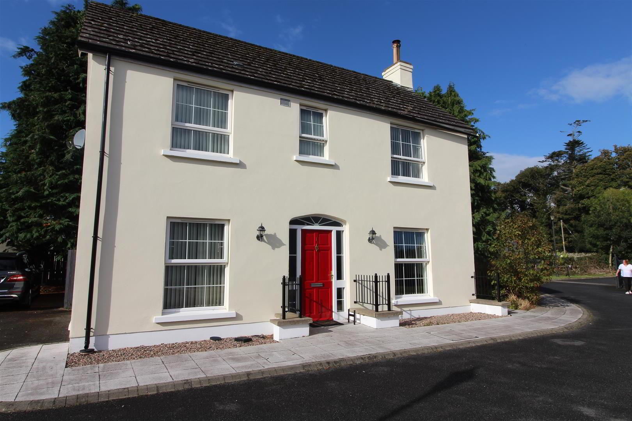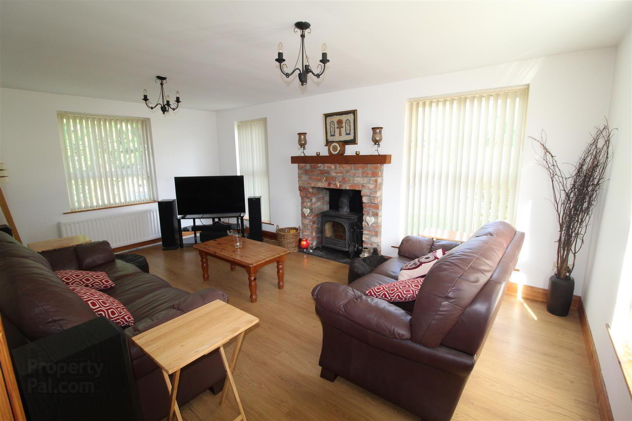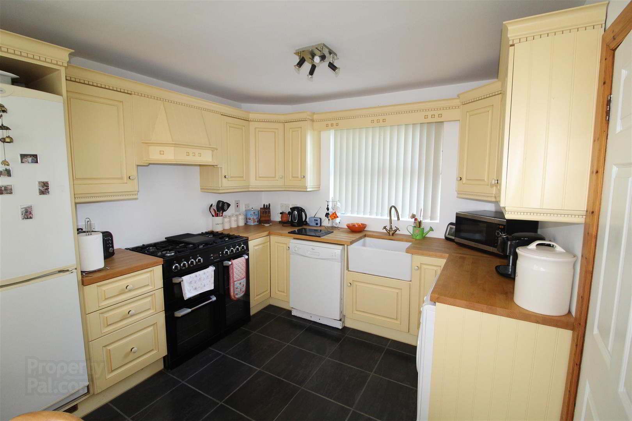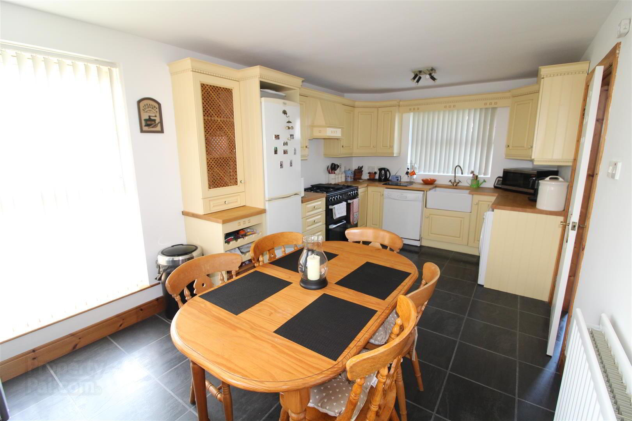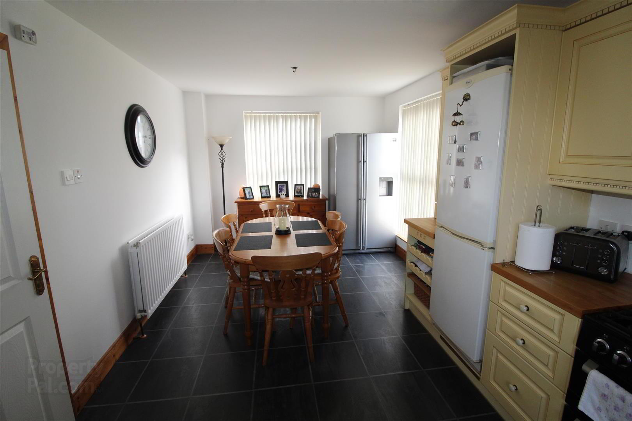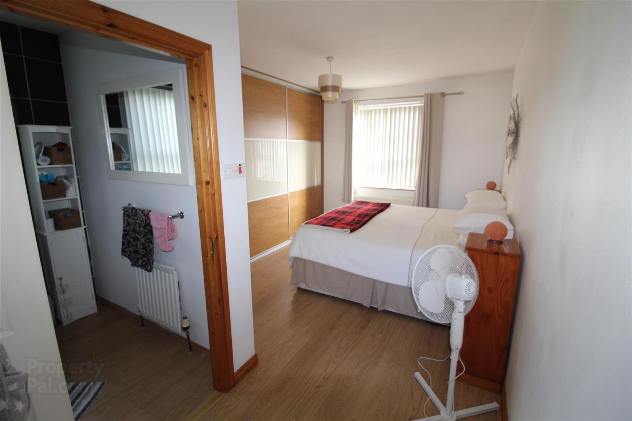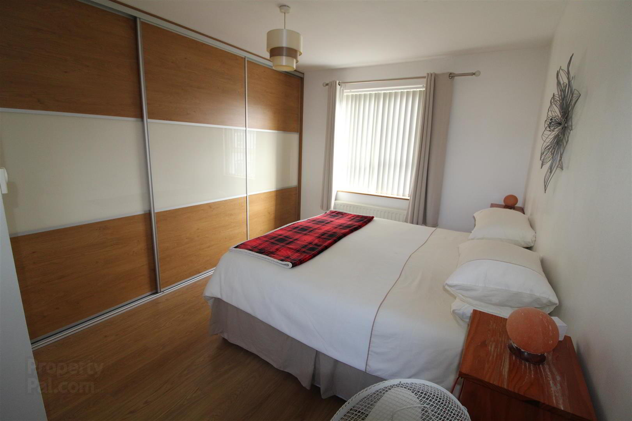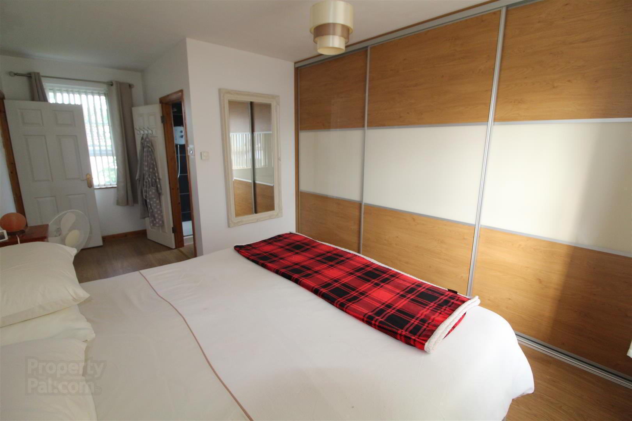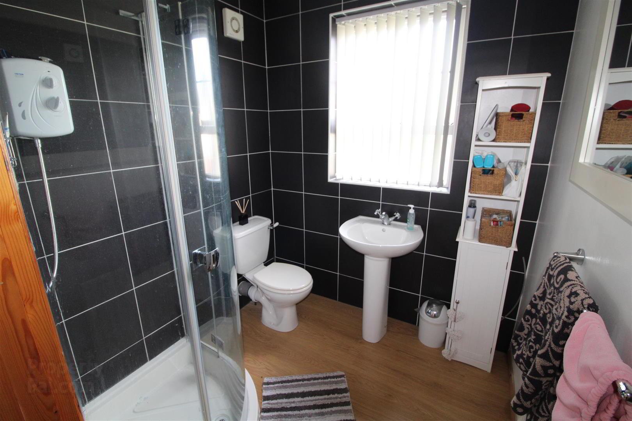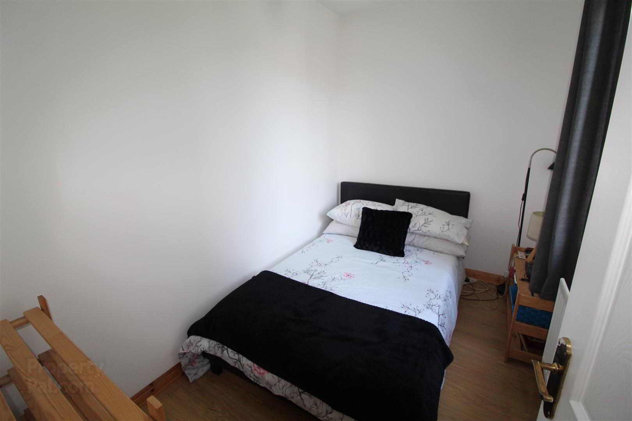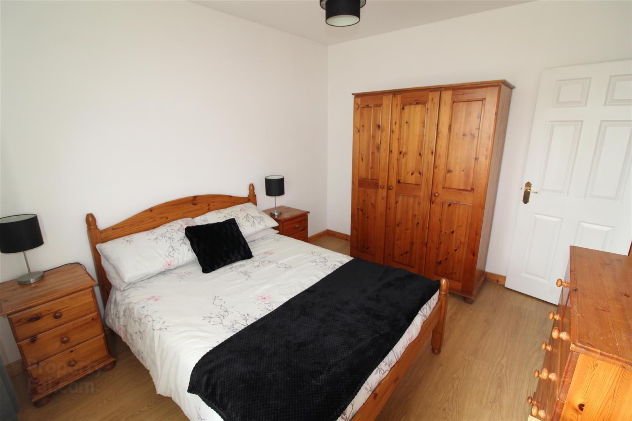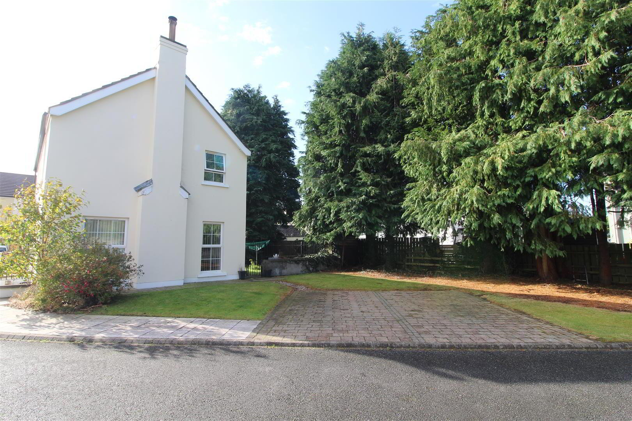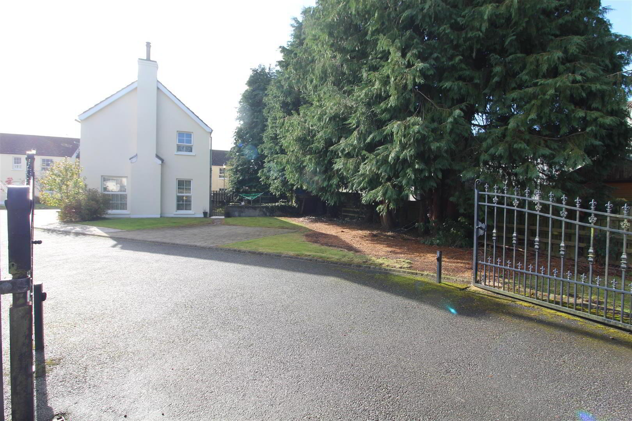1 Demesne Court,
Seaforde, Downpatrick, BT30 8NE
3 Bed Detached House
Sale agreed
3 Bedrooms
2 Bathrooms
1 Reception
Property Overview
Status
Sale Agreed
Style
Detached House
Bedrooms
3
Bathrooms
2
Receptions
1
Property Features
Tenure
Freehold
Energy Rating
Broadband
*³
Property Financials
Price
Last listed at Offers Around £235,000
Rates
£1,214.75 pa*¹
Property Engagement
Views Last 7 Days
44
Views Last 30 Days
142
Views All Time
4,639
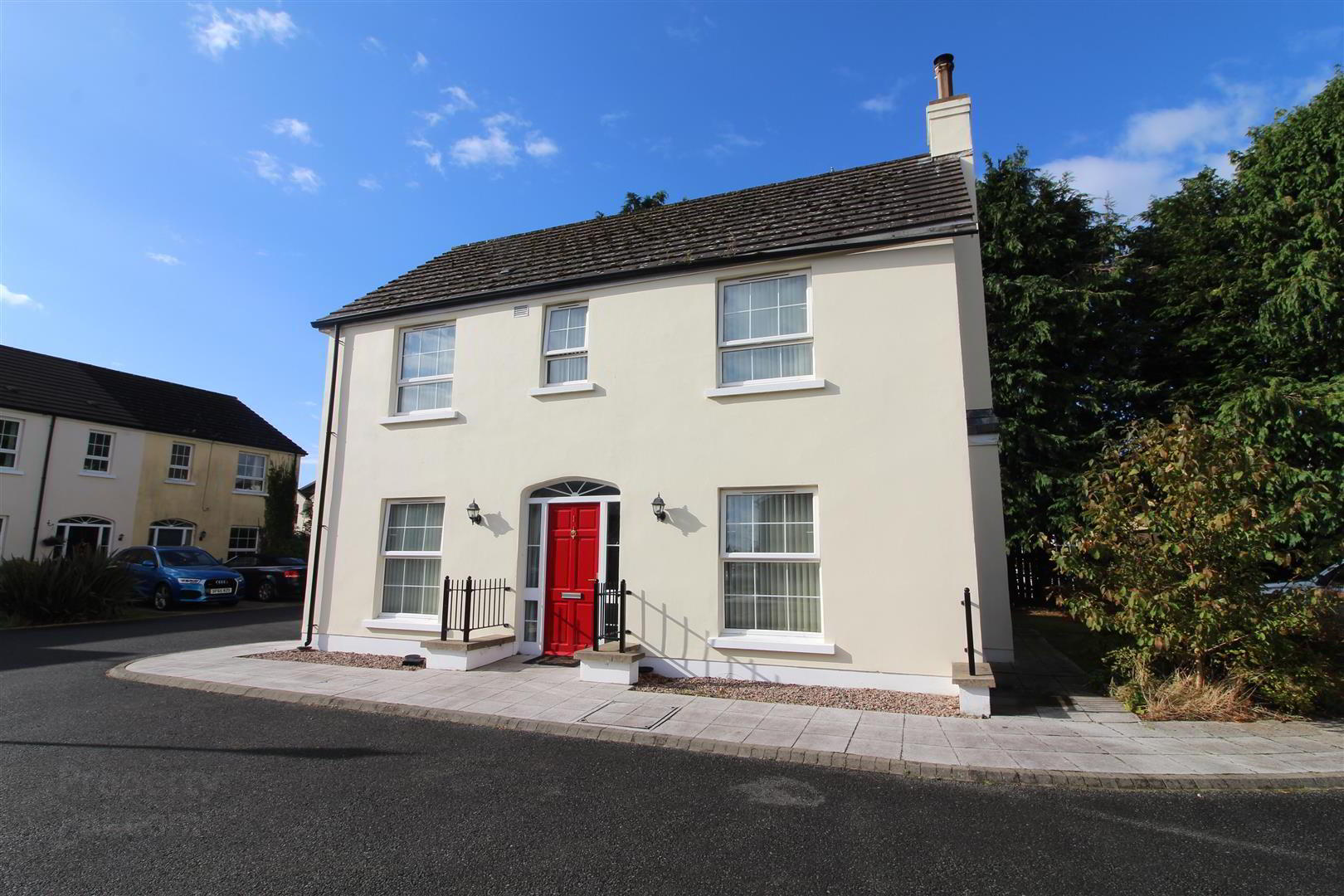 The only detached home in this gated development in the popular village of Seaforde. The property offers living room, kitchen with dining area and cloakroom on the ground floor and three bedrooms with master ensuite and bathroom on the first floor.
The only detached home in this gated development in the popular village of Seaforde. The property offers living room, kitchen with dining area and cloakroom on the ground floor and three bedrooms with master ensuite and bathroom on the first floor. The property has a enclosed rear garden in lawn and 3 allocated parking spaces to the side. Conveniently situated and within easy commuting distance to Ballynahinch, Newcastle, Castlewellan and Downpatrick making it the ideal location for schools, shops and amenities.
- Entrance Hall
- Tiled floor. Under stairs storage. Cloakroom with low flush w.c., and pedestal wash hand basin. Tiled floor. Door to rear garden.
- Lounge 5.66m x 3.56m (18'07 x 11'08)
- Laminated wooden flooring. Feature brick fireplace with multi fuel stove and wooden beam over. Double aspect windows.
- Kitchen/Dining Area 5.69m x 3.02m (18'08 x 9'11)
- High and low level units with recess for gas cooker, dishwasher, washing machine and fridge freezer. Belfast sink. Tiled floor.
- First Floor
- Laminated wooden flooring on landing.
- Master Bedroom 5.66m x 2.97m (18'07 x 9'09)
- Double aspect windows. Built in robes. Laminated wooden flooring.
- Ensuite 1.96m x 1.88m (6'05 x 6'02)
- White low flush w.c, pedestal wash hand basin, corner shower cubicle with electric shower. Laminated wooden floor.
- Bedroom Two 3.02m x 2.01m (9'11 x 6'07)
- Rear facing. Laminated wooden flooring.
- Bedroom Three 3.56m x 3.02m (11'08 x 9'11)
- Front facing. Laminated wooden flooring.
- Bathroom
- Panelled bath with electric shower over, pedestal wash hand basin and low flush w.c. Tiled floor. Part tiled walls.
- Outside
- Gated development leading to 1 Demesne Court. Parking for three cars at the property. Gardens in lawn to the side with enclosed garden in lawns to the rear.

Click here to view the 3D tour

