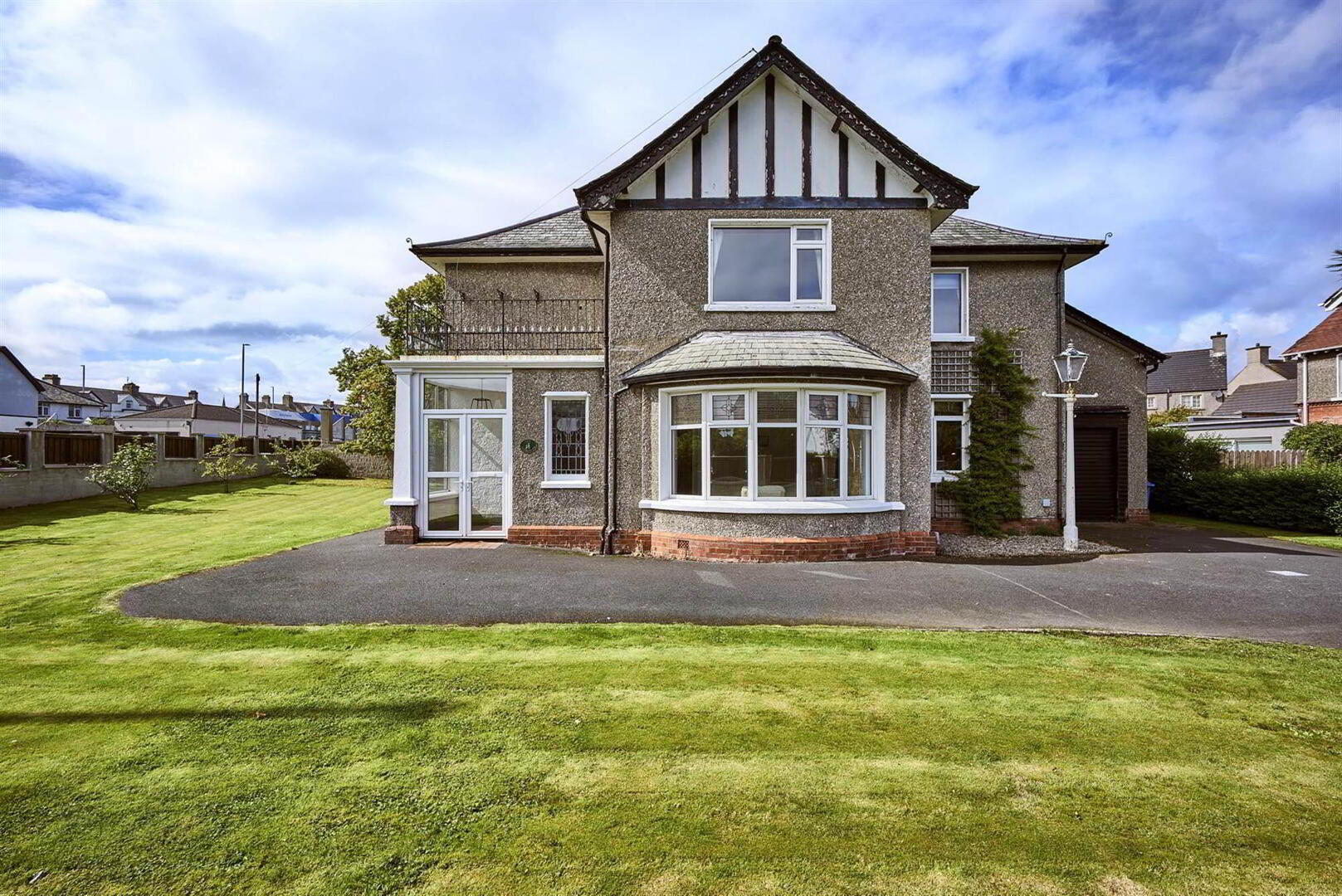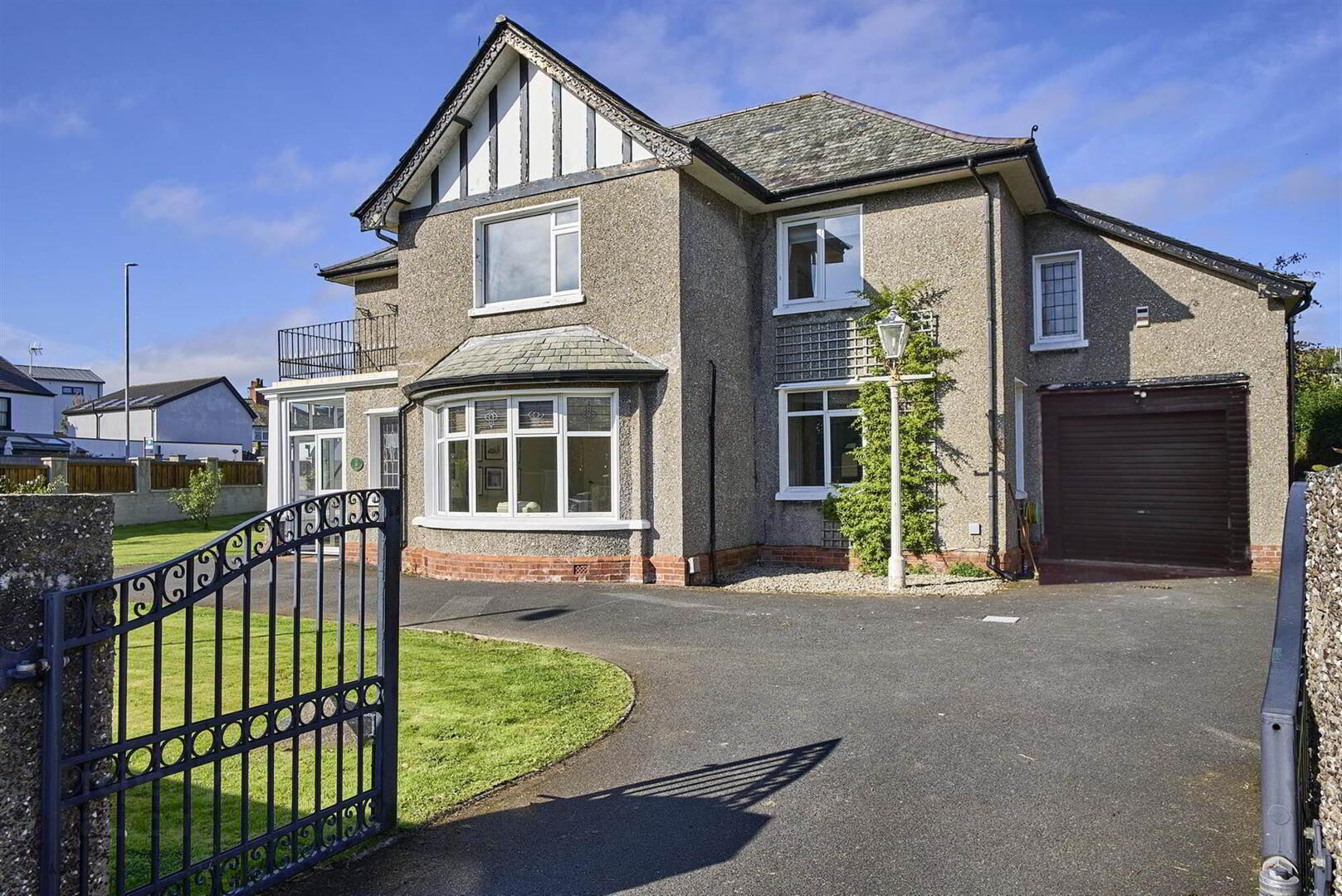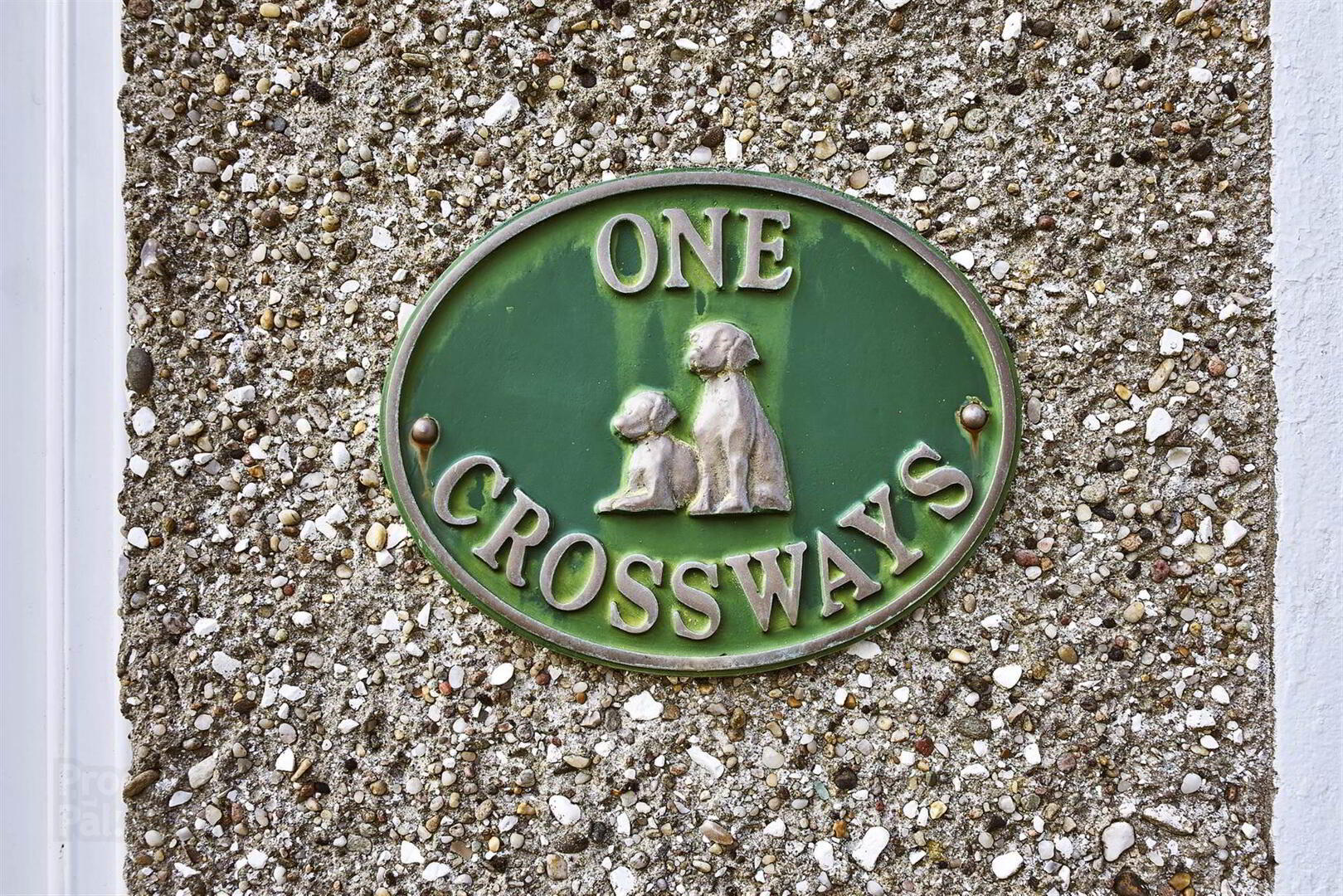


1 College Avenue,
Bangor, BT20 5HJ
5 Bed Detached House
Offers Around £575,000
5 Bedrooms
3 Receptions
Property Overview
Status
For Sale
Style
Detached House
Bedrooms
5
Receptions
3
Property Features
Tenure
Not Provided
Energy Rating
Heating
Gas
Broadband
*³
Property Financials
Price
Offers Around £575,000
Stamp Duty
Rates
£2,832.47 pa*¹
Typical Mortgage
Property Engagement
Views Last 7 Days
607
Views Last 30 Days
2,357
Views All Time
14,674

Features
- Spacious Detached Family Home set in a Prestigious and Convenient Location
- Retaining Many Original Period Features
- Sun Porch to Front
- Large Reception Hall with Superb Traditional Oak Panelling
- Drawing Room / Dining Room / Family Room
- Kitchen Including Breakfast Area and Integrated Appliances
- Ground Floor Cloakroom with Low Flush Suite
- 5 First Floor Bedrooms / Luggage Room
- Family Bathroom Suite and Separate WC
- Excellent Storage Facilities
- Gas Fired Central Heating System / Double Glazing
- Attached Double Length Large Garage plus Further Ample Driveway Parking
- Generous Corner Site with Gardens to Front, Side and Enclosed to Rear plus Greenhouse
- Superb Location and Only Minutes from the Conveniences of Bangor Town Centre
Convenient to all the amenities of Bangor town centre and Ballyholme village, Bangor Golf Club, Royal Ulster and Ballyholme Yacht Clubs and the sea front with delightful scenery and coastal walks.
With so much on offer we anticipate strong demand therefore early viewing is a must to avoid disappointment.
Ground Floor
- SUN PORCH:
- uPVC double glazed front door, tiled floor.
- ENCLOSED ENTRANCE PORCH:
- Carved wood panelled walls, hard wood front door, ceramic tiled floor, glass door leading to:
- RECEPTION HALL:
- 3.68m x 3.05m (12' 1" x 10' 7")
Attractive wood panelled walls, parquet wooden floor, feature corner fireplace. - LOUNGE:
- 5.66m x 4.27m (18' 7" x 14' 0")
Fireplace with tiled inset and hearth with open fire, wooden floor, built-in book case and twin alcove storage. - LIVING ROOM:
- 5.49m x 4.52m (18' 0" x 14' 10")
(into bay). Feature carved mahogany fireplace with over mantle, glazed alcove storage. - HALLWAY:
- Under stairs storage, store cupboard.
- CLOAKROOM:
- 2.29m x 1.78m (7' 6" x 5' 10")
Low flush wc, wash hand basin, understairs storage. - KITCHEN:
- 5.16m x 3.35m (16' 11" x 11' 0")
Excellent range of high and low level units, four ring ceramic hob with ceramic hob, extractor hood above, one and a half bowl stainless steel sink unit with mixer tap, integrated fridge/freezer, plumbed for dishwasher, plumbed for washing machine, built-in Bosh oven, part tiled walls, tiled floor. Wood panelled ceiling with spotlights, PVC door to garden. Casual dining area with open arch to: - MORNING ROOM:
- 4.78m x 4.22m (15' 8" x 13' 10")
Tongue and groove ceiling, built-in storage cupboards.
First Floor
- LANDING:
- BEDROOM (1):
- 4.37m x 4.17m (14' 4" x 13' 8")
(Measurement into built-in robes). Door to balcony. - BEDROOM (2):
- 4.98m x 4.27m (16' 4" x 14' 0")
Built-in robes with sliding doors. - BEDROOM (3):
- 3.45m x 3.33m (11' 4" x 10' 11")
Built-in robes with sliding doors. - BEDROOM (4):
- 3.78m x 3.15m (12' 5" x 10' 4")
- BEDROOM (5):
- 3.38m x 3.33m (11' 1" x 10' 11")
- BATHROOM:
- 3.35m x 2.79m (11' 0" x 9' 2")
Tiled panelled bath with mixer tap, twin vanity sink unit with mixer tap, low flush wc, shower cubicle, recess lights, fully tiled walls, floor tiling. - SEPARATE WC:
- Low flush wc, part tiled walls, tiled floor.
- WALK-IN LINEN CUPBOARD:
- Shelving, gas fired boiler.
- STORE ROOM:
- 2.11m x 1.73m (6' 11" x 5' 8")
Outside
- GARAGE:
- 10.24m x 2.82m (33' 7" x 9' 3")
Attached double length large garage with electric roller door, power and light. - Extensive gardens to front, side and rear with mature plants, fruit trees and shrubs, paved patio area, bounded by wall and fencing, outside tap, generous tarmac driveway.
Greenhouse.
Directions
Leaving Bangor town centre proceed on Ballyholme Road and College Avenue is on the left hand side.



