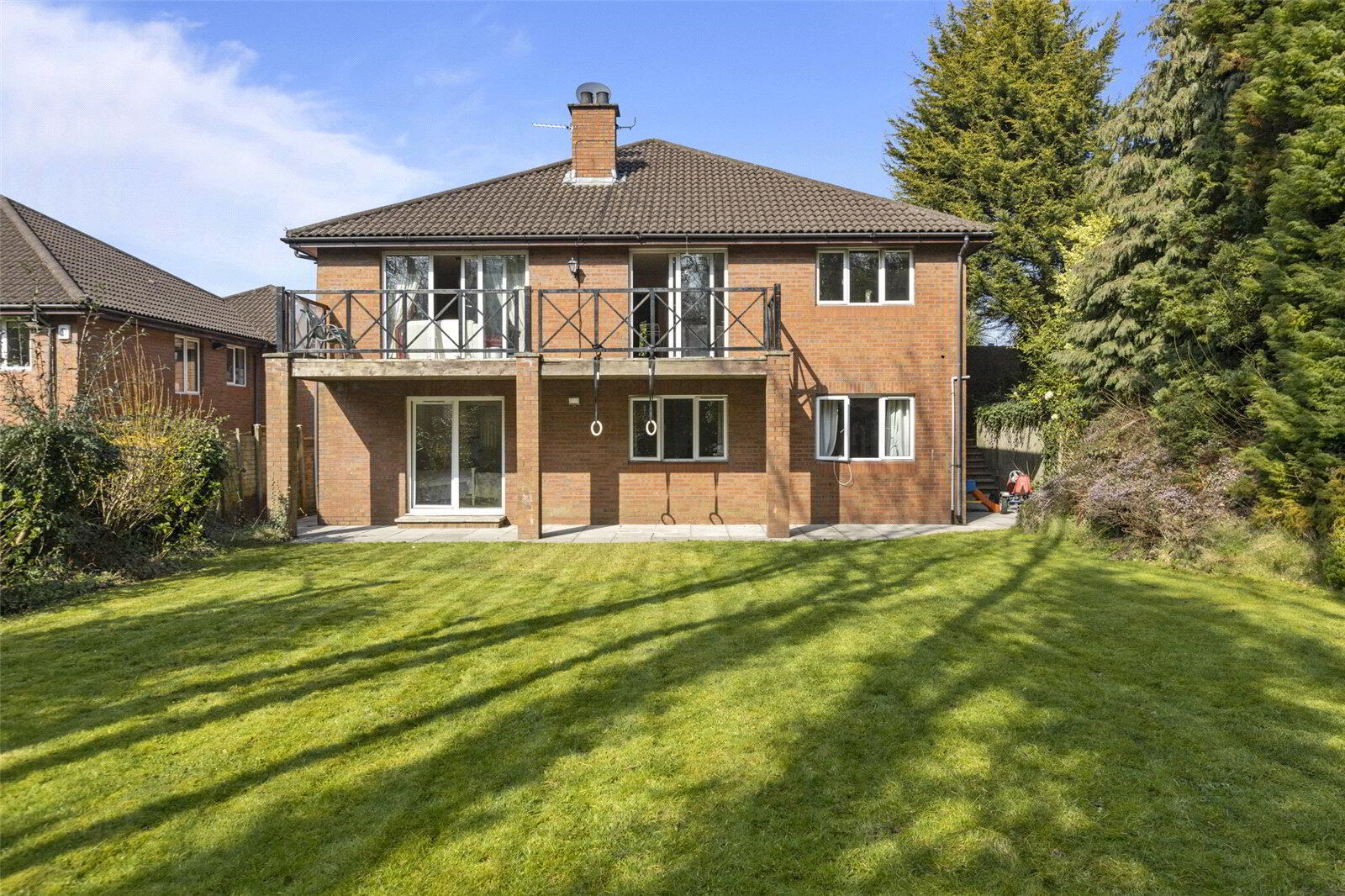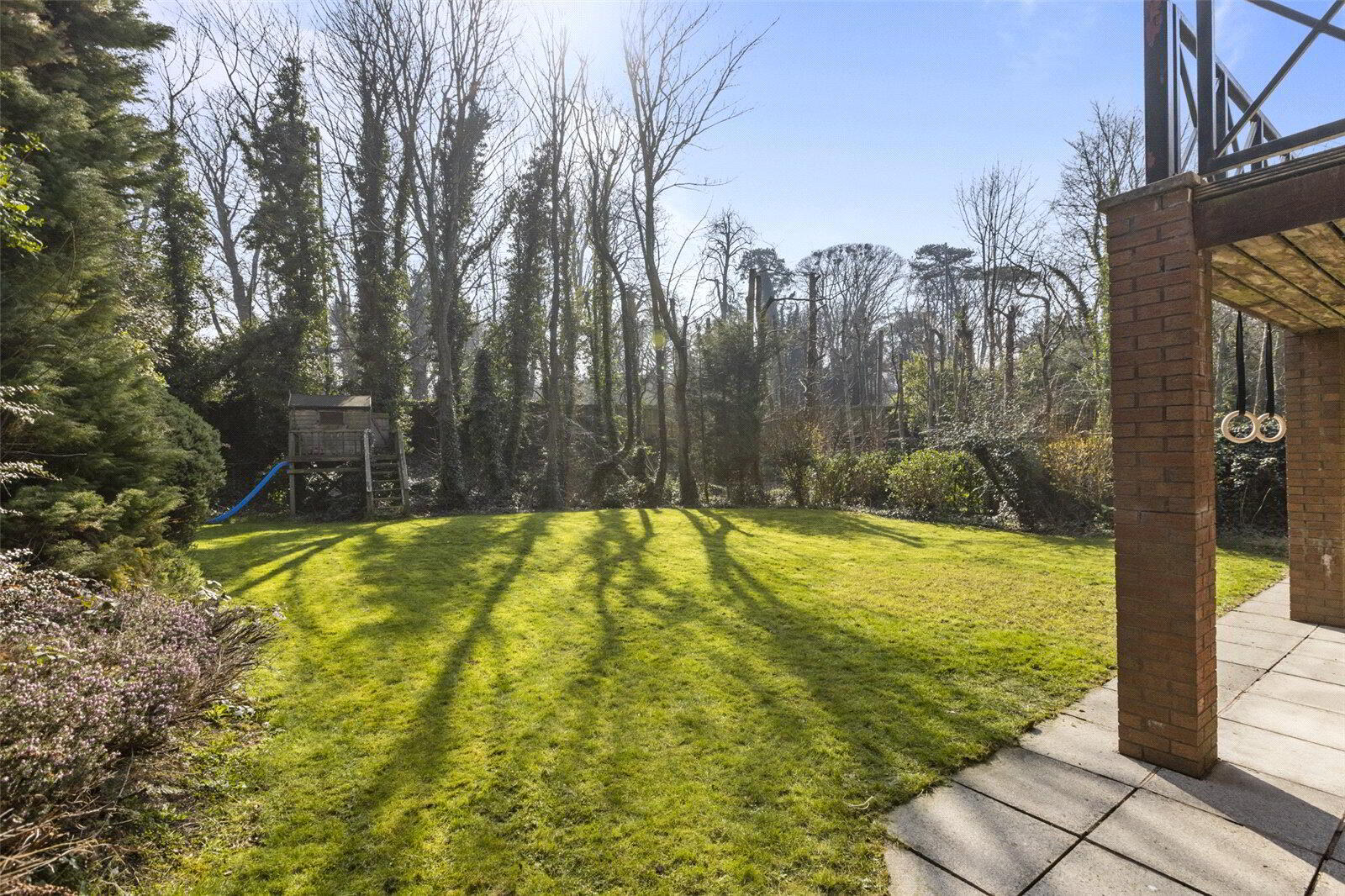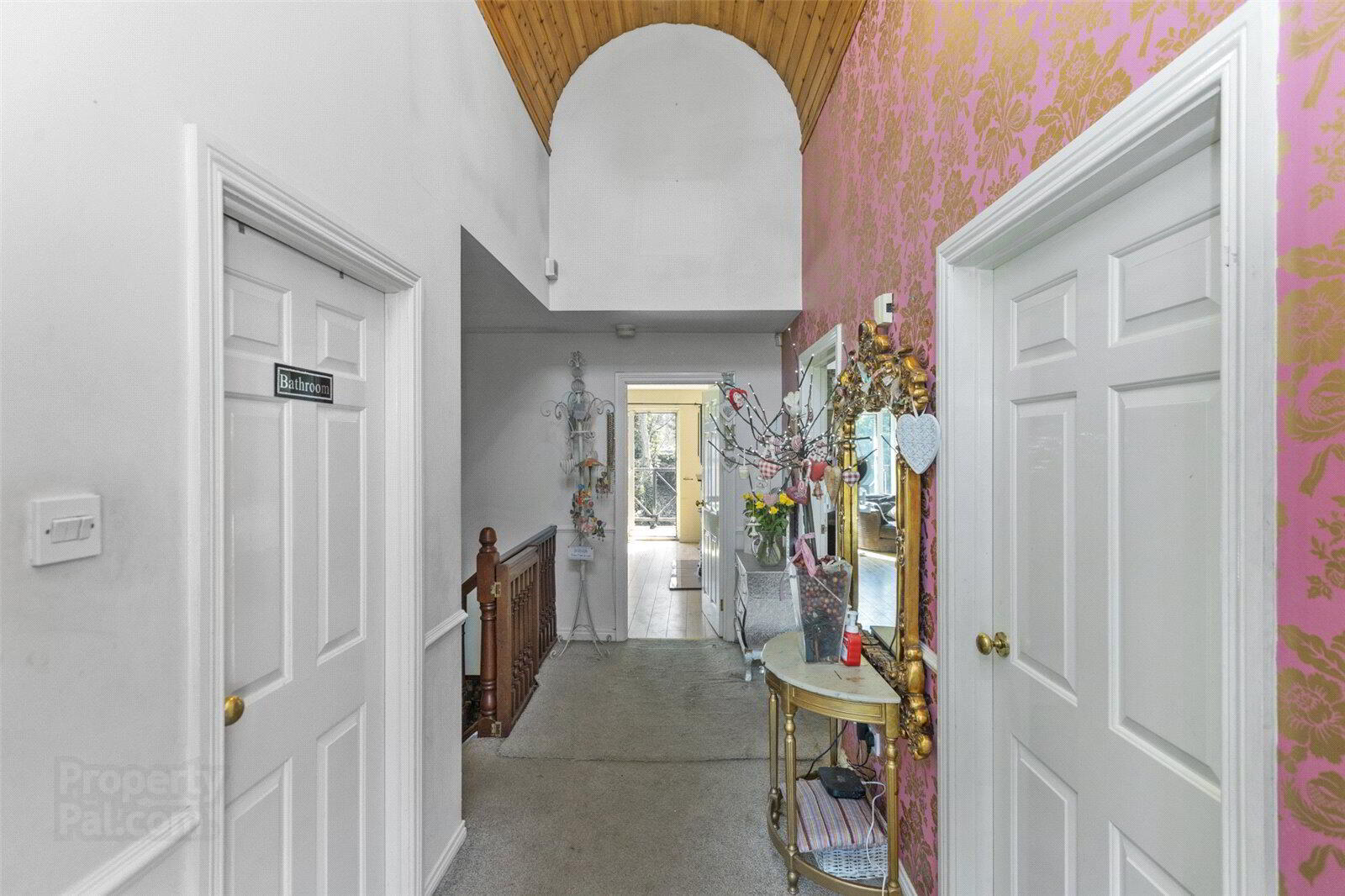


1 Beechwood,
Old Quay Court, Holywood, BT18 0NN
4 Bed Detached House
Asking Price £550,000
4 Bedrooms
2 Bathrooms
3 Receptions
Property Overview
Status
For Sale
Style
Detached House
Bedrooms
4
Bathrooms
2
Receptions
3
Property Features
Tenure
Not Provided
Energy Rating
Heating
Oil
Broadband
*³
Property Financials
Price
Asking Price £550,000
Stamp Duty
Rates
£3,654.80 pa*¹
Typical Mortgage
Property Engagement
Views Last 7 Days
418
Views Last 30 Days
1,658
Views All Time
16,314

Features
- Detached property in a cul-de-sac within Cultra constructed in 1994
- Situated off Old Quay Road
- Living room with open fire and glazed doors to raised terrace
- Dining room
- Open plan kitchen, living and dining with sliding doors to raised terrace
- Playroom / bedroom five - was previously a garage and could easily be converted back if required
- Four bedrooms, bedroom one with en suite shower room
- Main bathroom
- WC/Cloakroom
- Utility room
- Outside storage room
- Fitted alarm system
- Oil fired central heating
- Driveway parking to front
- Decking area to front with views across Belfast Lough
- Large enclosed rear garden laid in lawns
- Raised terrace from the living quarters at rear of property
- Walking distance to Holywood town centre, Marino Train Halt, local amenities and Royal North of Ireland Yacht Club
- Hallway
- Vaulted tongue and groove ceiling, staircase to lower level.
- Cloakroom
- Low flush WC, pedestal wash hand basin.
- Dining Room
- 4.27m x 3.1m (14'0" x 10'2")
Wood strip floor, double doors to Living Room. - Living Room
- 6.63m x 4.27m (21'9" x 14'0")
Carved wood fire surround with cast iron inset, open fire and granite hearth, wood strip floor, glazed door which opens to raised decking at the rear. - Kitchen/ Living/ Dining
- 6.55m x 4.62m (21'6" x 15'2")
Fitted kitchen with an excellent range of high and low level units, stainless steel sink unit with mixer taps, integrated dishwasher, Britannia 6 ring gas range with stainless steel extractor hood, island with breakfast bar dining, tiled floor, recessed lighting. Living area: Fireplace with carved pine surround with tiled inset, open fire and granite hearth, wood strip floor, sliding glazed door to raised decking to rear. - Utility Room
- 3.02m x 2.24m (9'11" x 7'4")
Fitted units, plumbed for washing machine, space for tumble dryer, tiled floor. Door to Playroom - Playroom
- 5.56m x 5.54m (18'3" x 18'2")
Storage cupboard with oil fired boiler, PVC door to side, wood laminate floor, recessed lighting - Bedroom 1
- 4.27m x 4.04m (14'0" x 13'3")
Max. Glazed door which opens to patio and gardens. - Ensuite
- Low flush WC, pedestal wash hand basin, fully tiled corner shower with thermostatic controls, partly tiled walls
- Bedroom 2
- 3.58m x 3.4m (11'9" x 11'2")
- Bedroom 3
- 3.6m x 3.02m (11'10" x 9'11")
- Bedroom 4
- 3.02m x 2.72m (9'11" x 8'11")
Built in wardrobes. - Bathroom
- 4.27m x 1.98m (14'0" x 6'6")
Contemporary white suite comprising of low flush WC, wash hand basin, free standing bath with spa jets, mixer taps and hand held shower fitment, large walk in shower with instant heat electric shower, fully tiled walls, tiled floor, recessed lighting, chrome heated towel rail. - Storage Room
- 5.56m x 2.44m (18'3" x 8'0")
Power and light.





