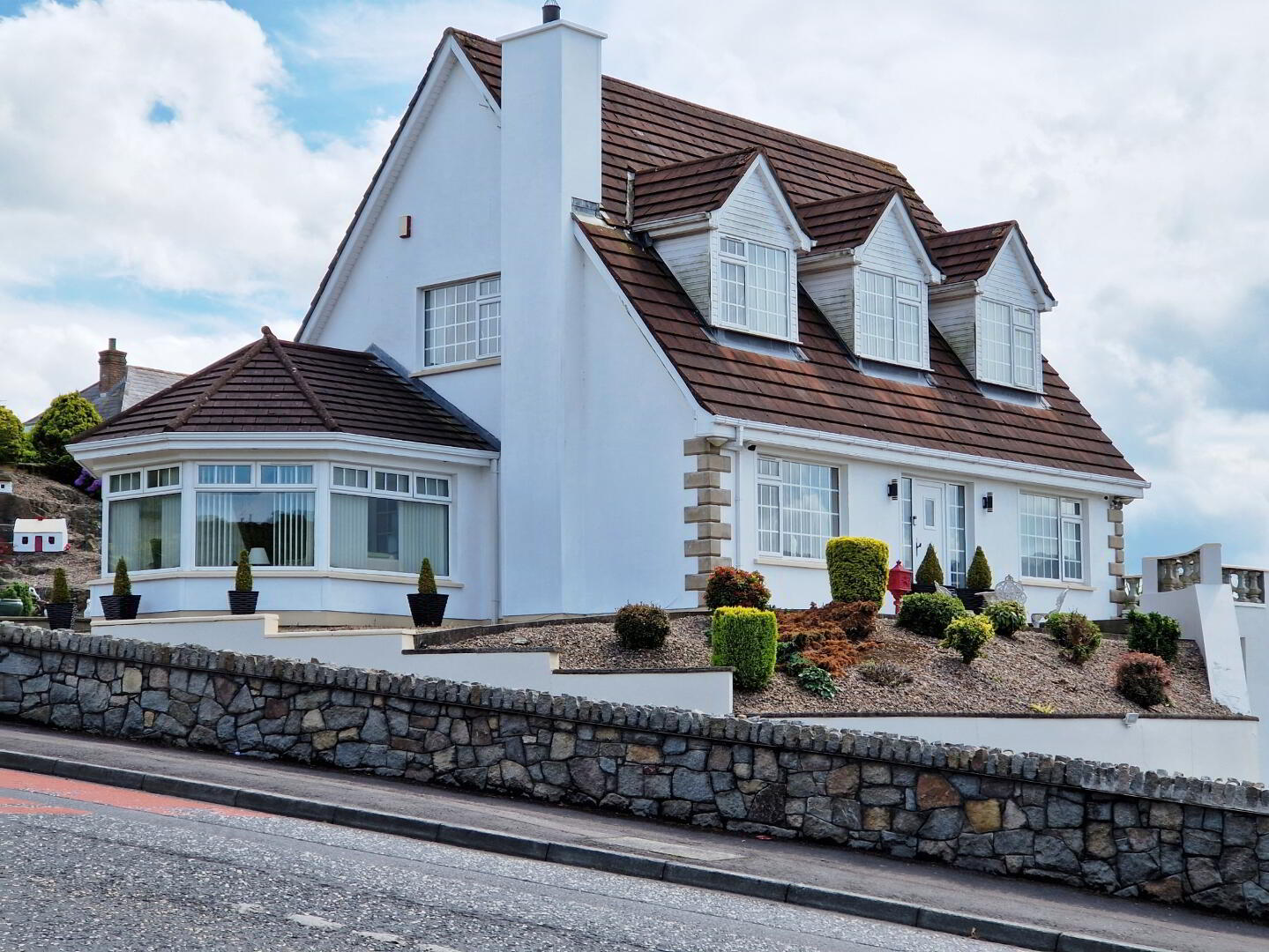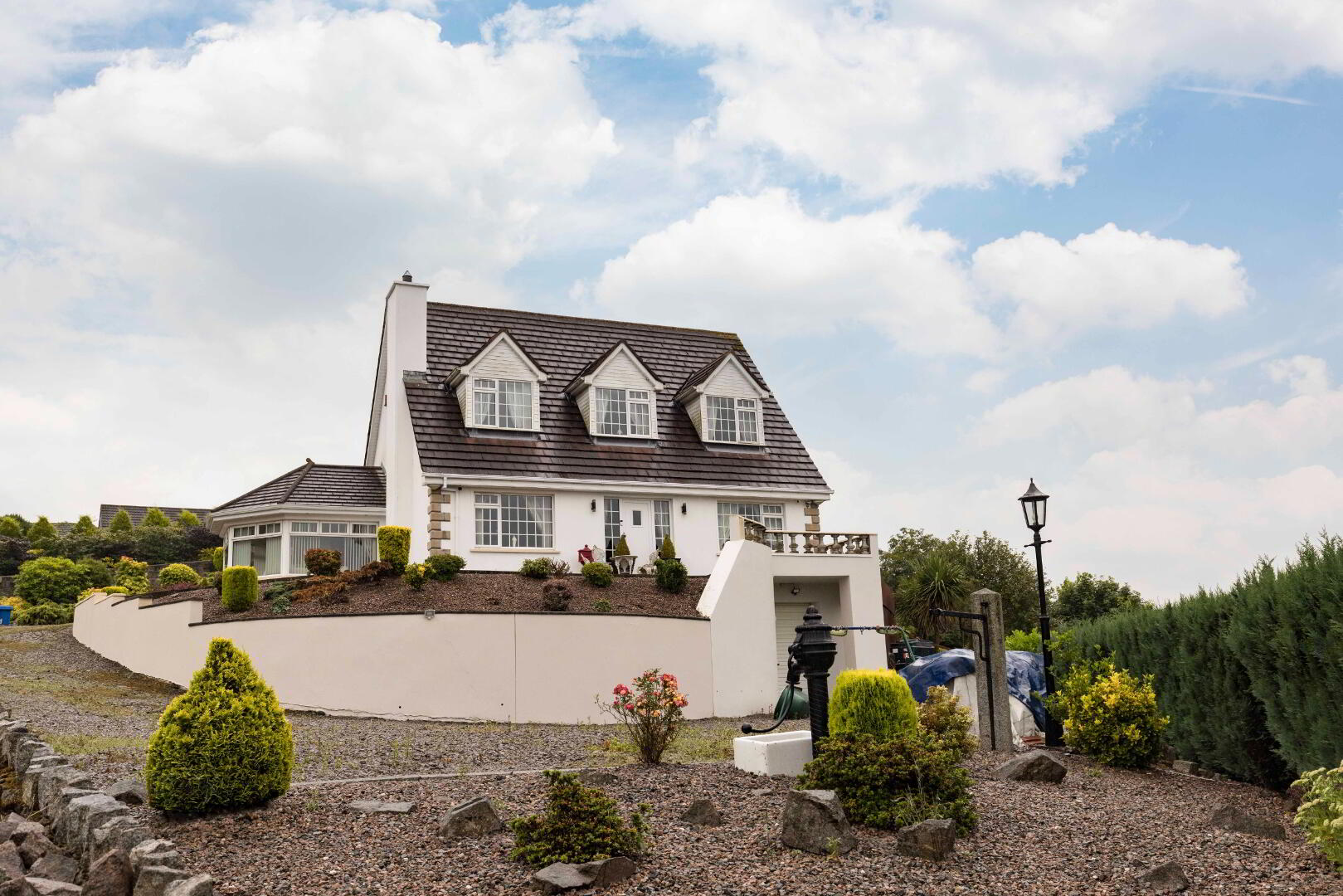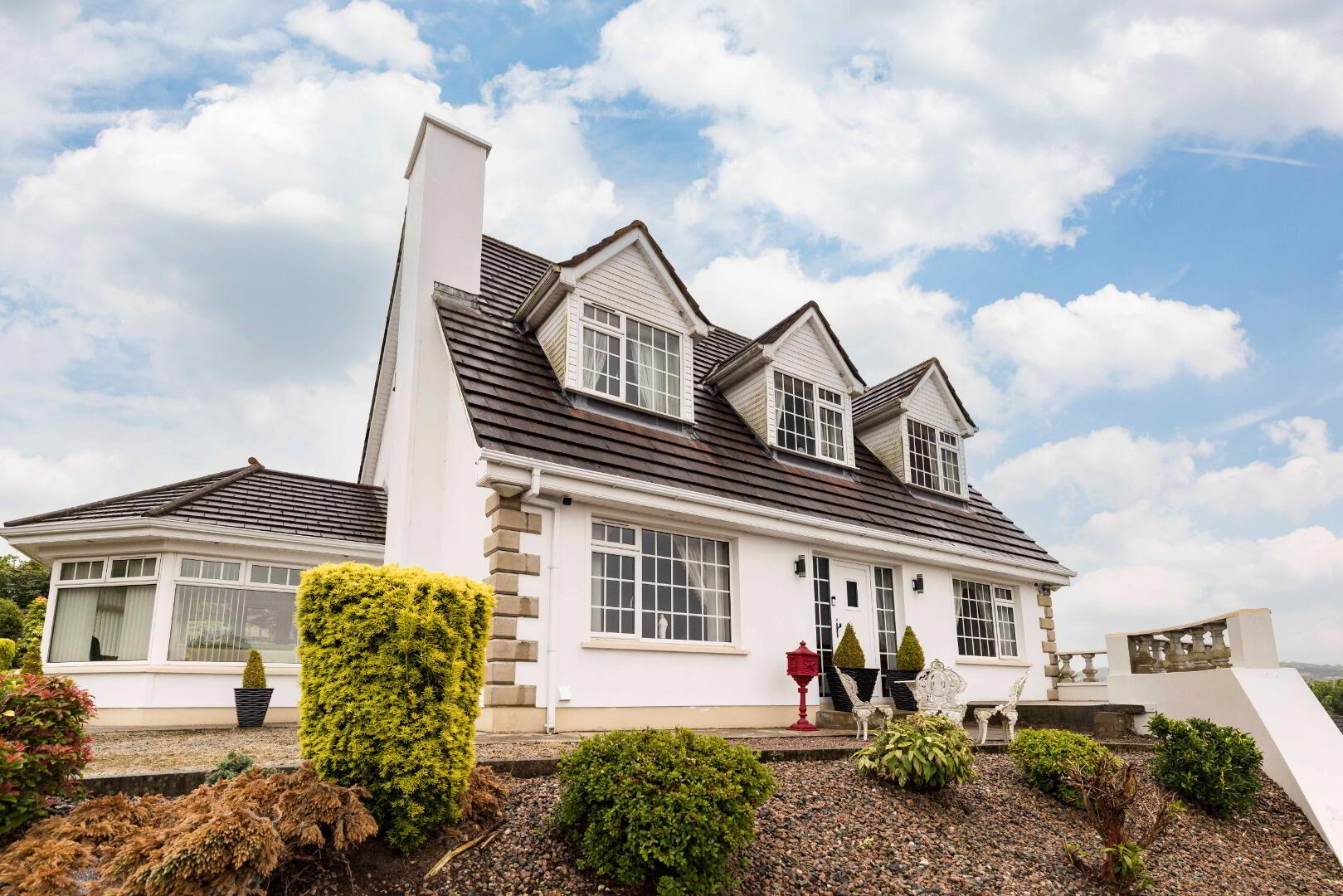


1 Ballyholland Road,
Newry, BT34 2QL
4 Bed Detached House with garage
Offers Around £375,000
4 Bedrooms
2 Bathrooms
2 Receptions
Property Overview
Status
For Sale
Style
Detached House with garage
Bedrooms
4
Bathrooms
2
Receptions
2
Property Features
Size
165 sq m (1,776 sq ft)
Tenure
Freehold
Energy Rating
Heating
Oil
Broadband
*³
Property Financials
Price
Offers Around £375,000
Stamp Duty
Rates
£2,089.37 pa*¹
Typical Mortgage
Property Engagement
Views Last 7 Days
481
Views Last 30 Days
1,775
Views All Time
22,636

- Opportunity to acquire a superior detached residence situated in own private grounds on the Ballyholland Road.
- This imposing spilt level detached family home has been caringly maintained and updated by its current owner and offers the prospective purchaser bright, spacious and well appointed living accommodation with 4 bedrooms (two on the ground floor), one bedroom en suite and two reception rooms to suit a modern family.
- This suburban location provides easy access to the countryside and yet remains very convenient to the city centre, schools, local amenities and hostelries.
- A prime elevated site with south to west facing rear garden and raised decking area with superb panoramic views.
- Oil fired central heating.
- uPVC double glazing.
- Energy efficient solar PV panels providing electric and hot water.
- Spacious gravel driveway leading to the lower level attached garage.
- Will suit discerning buyers who seek a high quality family home in a very convenient location.
- Viewing essential to fully appreciate this fine family home.
- EPC C73
Accommodation details
Ground Floor
Entrance Hall
uPVC front door with double side screen. Feature staircase with Mahogany balustrades and carpet laid to. Tiled floor. Storage cupboard. Coving and ceiling rose plus wall feature and archway leading to hallway. Feature antique style radiator. Spot lighting. Chandelier not included. Feature drop light fitting under stairs. Broadband modem. Smoke alarm. Telephone point.
Lounge
4.74m x 3.48m Glazed double doors. Feature marble fireplace with electric fire appliance inset. Cherrywood floor. Coving and ceiling rose. TV pt. Fibre broadband modem point. Light fittings not included. Wired for wall lights. Front aspect.
Bedroom 1
4.08m x 3.67m Double bedroom with fitted wardrobes. Dresser unit. Laminate wood flooring. TV pt. Front aspect.
Hallway
Recessed spot lighting. Tiled floor.
Sitting Room / Bedroom 2
4.54m x 3.25m Mahogany glazed door. Coving and ceiling rose. Laminate wood flooring. TV pt. Currently presented as a reception room but can be used as a double bedroom. Side aspect.
Utility Room
6.81m x 3.13m Glazed door. Fitted high and low level units. Plumbed for washing machine. Space for tumble dryer. Glazed uPVC rear exit door. Tiled floor. Electric consumer unit / fuse box and security alarm unit with alarm key pad.
Toilet
2.14m x 1.2m White suite with wash hand basin and a WC. Fully tiled. Chrome heated towel rail. Fan. Rear window. Rear aspect.
Kitchen/Dining
6.81m x 3.13m Range of cream high and low level fitted kitchen units with granite effect worktops and glass display. 1 1/3 bowl stainless steel sink. Integrated electrical appliances include an electric oven, hob with canopy fan hood oven, a fridge and freezer. Tiled above worktops. Tiled floor. Recessed spot lighting and pelmet lighting. uPVC French doors leading to sun lounge. Glazed door to entrance hall. Coving. TV pt. Rear aspect.
Sun Lounge
4.74m x 3.48m Pine floor. High ceiling. uPVC patio doors to rear. TV pt. Triple aspect.
First Floor
Landing / Gallery Area
Gallery area with feature dormer window. Carpet laid to floor. Hotpress with large insulated water storage cylinder. Recessed spot light. Smoke alarm. Access to floored attic via fold down loft ladder.
Bedroom 3 (Main)
4.08m x 3.67m Double bedroom. Feature dormer window and gable window. Feature antique style radiator. White oak wooden flooring. TV pt. Front and side aspect.
En suite
2.14m x 1.2m Stylish white suite comprises a large walk-in shower unit with a Mira Sport electric shower fitting; wash hand basin in vanity unit with LED wall mirror over; and WC. Marble effect PVC wall finish. Tiled floor. Vertical radiator. Fan. Velux sky light window. Rear aspect.
Bathroom
2.76m x 2.67m at widest. L-Shaped. Stylish modern white bathroom suite comprises a bath with chrome mixer taps and shower head; a large walk-in shower unit with a thermostatic shower fitting and granite effect wall finish; wash hand basin; bidet; and WC. Tiled walls and floor. Fan. Spot lighting. Velux sky light window. Rear aspect.
Bedroom 4
3.15m x 2.55m. Double bedroom. Feature dormer window and gable window. Oak laminate flooring. TV pt. Telephone pt. Front and side aspect.
Storage
2.14m x 1.2m Wired and plumbed for use as an en suite. Velux sky light window. Rear aspect. Oak laminate flooring. Currently used for storage.
Other info.
Living accommodation extends to approximately 165 sq m (1780 ft) plus attached garage with scope to convert the attic subject to regulatory approval.
Garage - 5.29m x 3.25m Roller shutter door. High ceiling. Stainless steel sink unit. Plumbed. Cyclovac waste collection unit. Concrete slab floor structure over garage section and basement storage area.
House built c.1995, Sun Lounge added c.2001.
Satellite and full fibre broadband connectivity.
Security alarm fitted.
Built-in vacuum system.
Landscaped gardens with beds and rockery stocked with a variety of shrubs and plants. An natural stone wall fronts the Ballyholland Road and wrought iron gates enclose the site. Superb panoramic views are to be enjoyed from this elevated position. The garden with its features and decking area is a perfect setting for relaxation and enjoyment. Garden fittings and chattels negotiable.
Outside water tap, electric sockets and PIR LED lighting. Oil condensing boiler and uPVC oil tank.
uPVC soffit and fascia with spot lighting.
Wooden decking with LED up lighting.
Fitted window blinds and carpets included in sale. Drop light fittings negotiable.
Estimated domestic rate bill £2089.37 as per LPS.
Tenure - Assumed freehold.
We have not checked that the fixtures and fittings, integrated appliances and equipment, heating, plumbing and electrical systems are in working order. Measurements are approximate and floor plans for illustrative purposes only.
ANTI-MONEY LAUNDERING - In order to comply with regulations we must carry out customer due diligence on both Vendors and Purchasers. Customers must provide identification (ID), proof of current address and proof of funds in order to make an offer to purchase.

Click here to view the video



